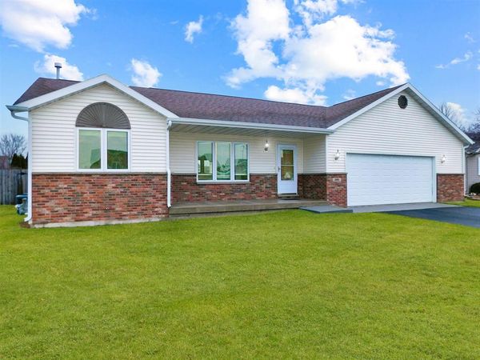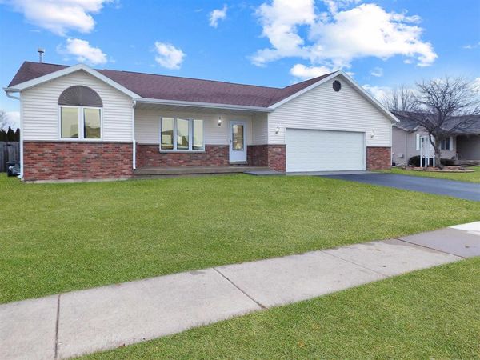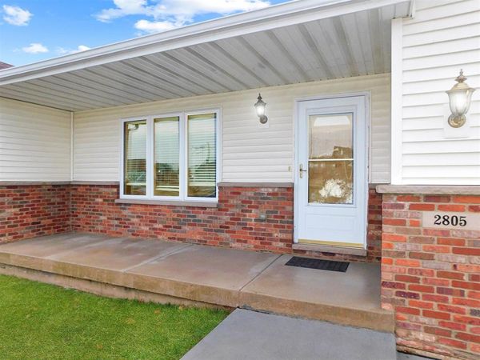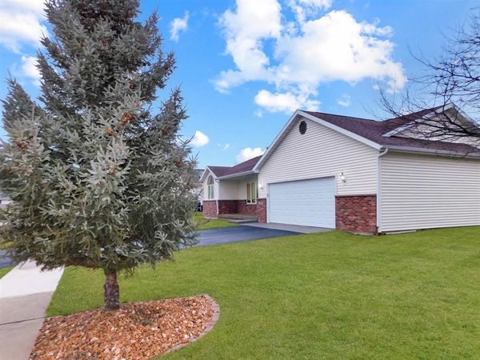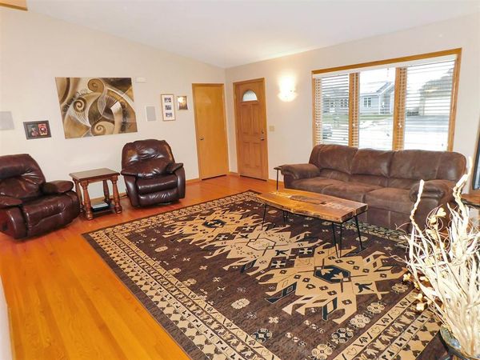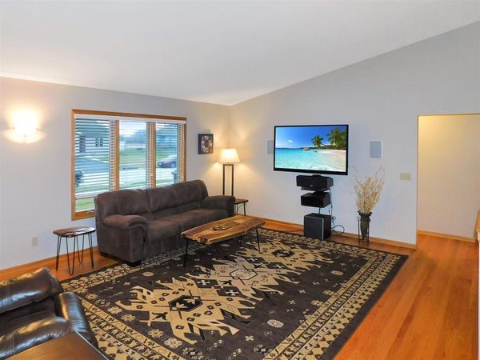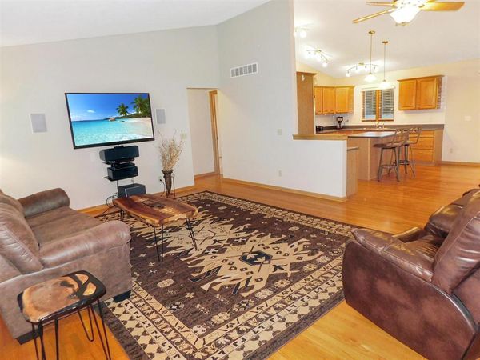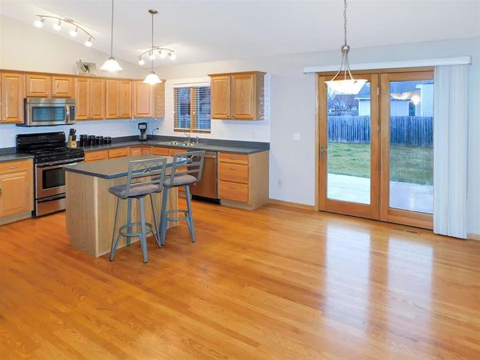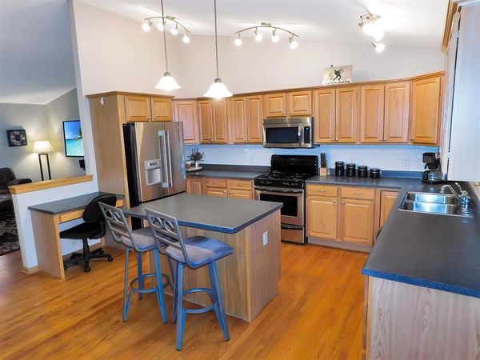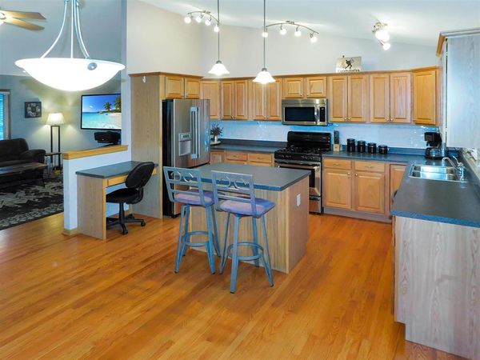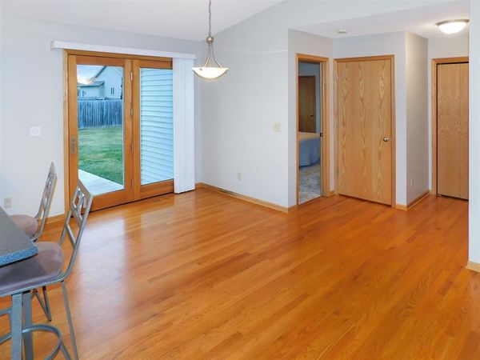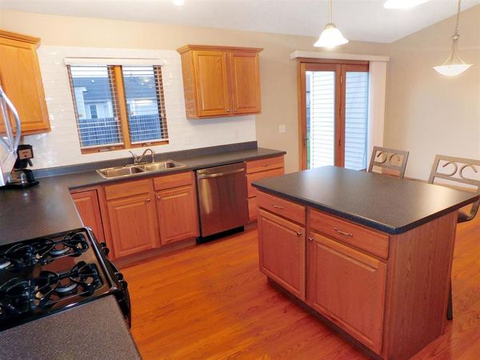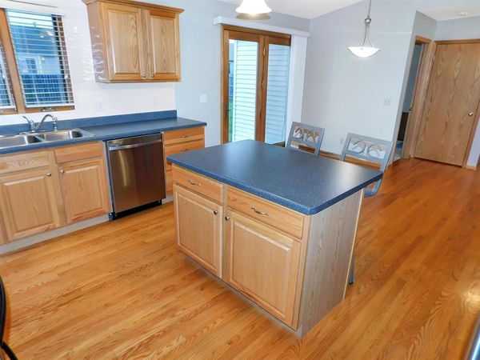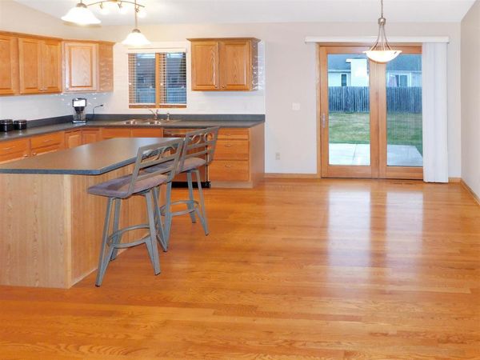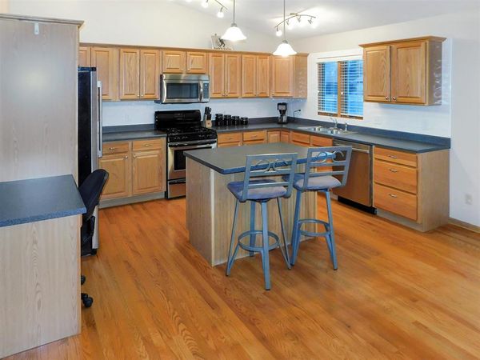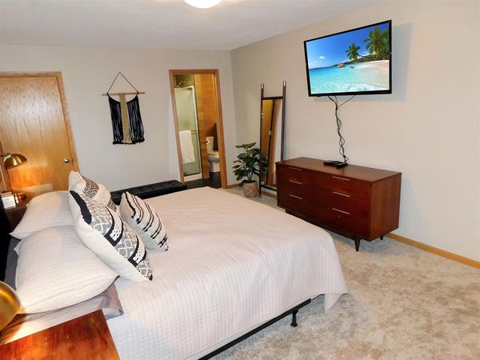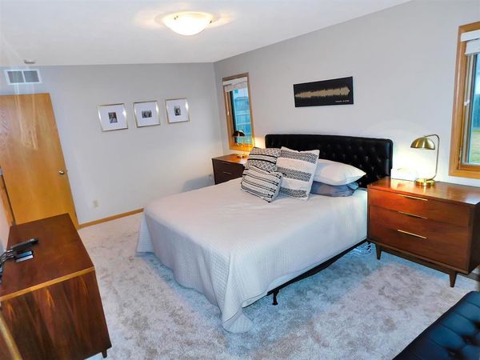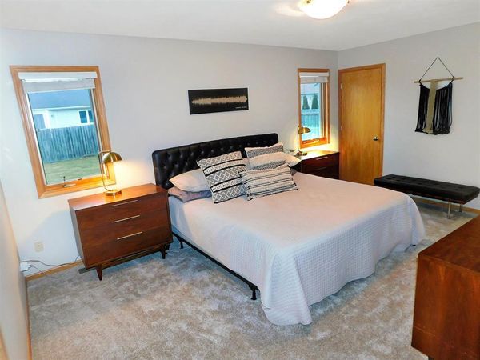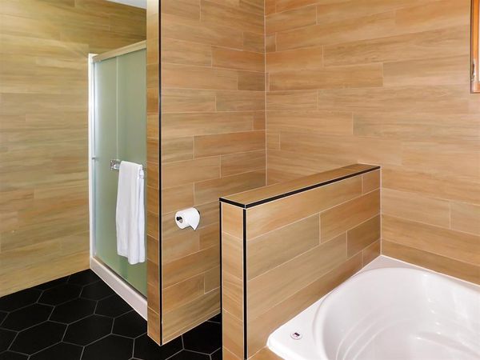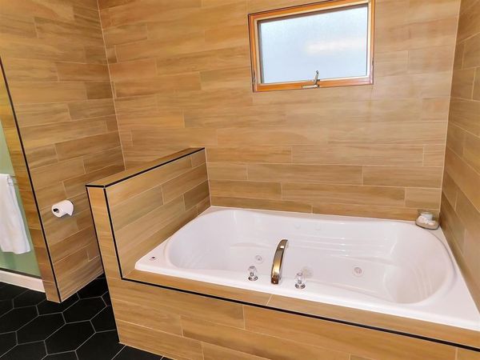2805 Mary Street
Belvidere, IL
61008
About this home
This spacious open great room ranch features a split bedroom floor plan and a fully finished lower level providing a total of 2800 square feet of finished living space! The layout is ideal with a completely open living, dining and kitchen spaces including access to the patio and privacy fenced back yard. The kitchen is set to go with all stainless steel appliances including a gas stove, dishwasher, refrigerator and microwave. Plenty of counter space is bright with upgraded lighting and a beautiful oversized white subway tiled backsplash! Additional work space is provided with an island and breakfast bar. A pantry closet is perfect for food storage and a formal dining space will fit a good-sized table. Both the kitchen and great room boast an open airy feel with cathedral ceilings and gorgeous hardwood flooring. The tiled main floor laundry room is complete with washer and dryer and conveniently located just off the kitchen. Take some time to relax, a roomy main bedroom suite is complete with a new cozy carpet in the bedroom and a newly upgraded private bathroom featuring tile surround, a large walk in shower, double sink and whirlpool tub plus an on-trend hexagon tile flooring and a linen closet for plenty of towel storage. Two additional main floor bedrooms include new flooring, fresh paint and ample closet storage. An adjacent full bathroom is complete with tub and shower plus an upgraded new tile flooring. A beautifully finished lower level provides tons of additional living space including a large fourth bedroom with a window and big closet. A huge family room is complete with an egress window and French doors that lead into an office with a big walk in closet. A new lower level bathroom features a huge tiled walk in rain shower and glass door plus a linen closet for storage. This wonderful well-kept home is neat and clean featuring fresh paint and all neutral decor throughout. Enjoy the outdoors this home features a big front porch and privacy fenced back yard. Perfect to entertain with a big concrete patio, the open yard space is ideal for sports and activities. After a long day just relax in the privacy of your own back yard! The driveway has been replaced along with a new sidewalk and concrete pad. The Belvidere community offers so much! You will truly love this charming historic small town, take a stroll downtown and enjoy beautiful murals, quaint shops, restaurants, pubs and services! Join in on so many fun activities, sporting events and the great outdoors in the parks throughout the year. Quick access onto I90 into Chicago and the suburbs along with Rt 20, Rt 2 and Rt 251.
