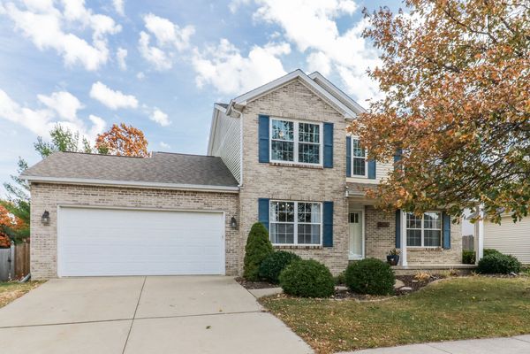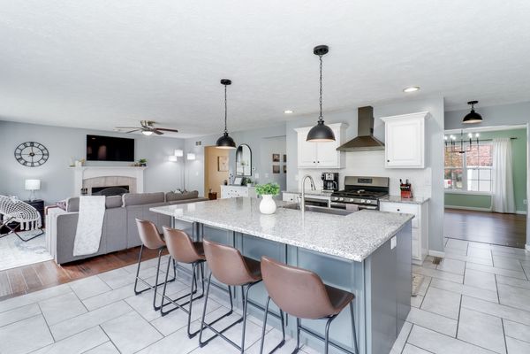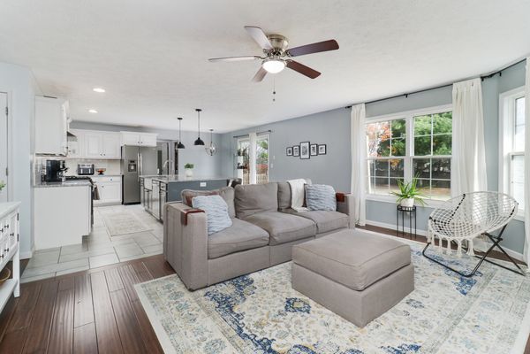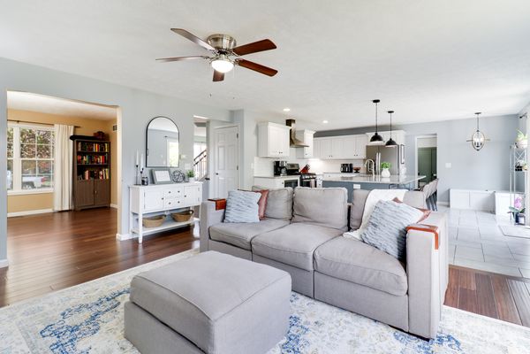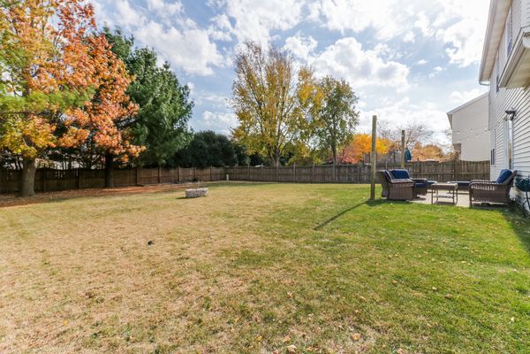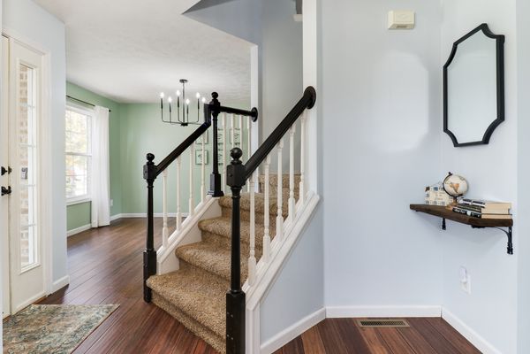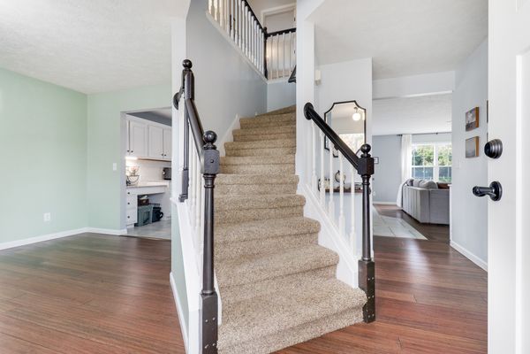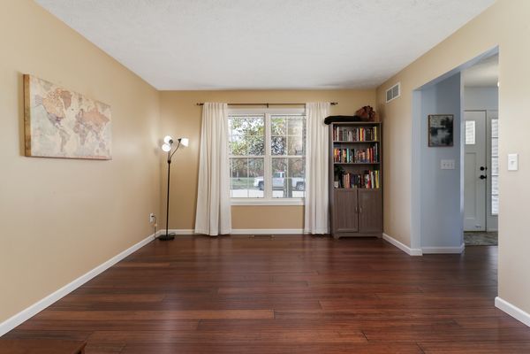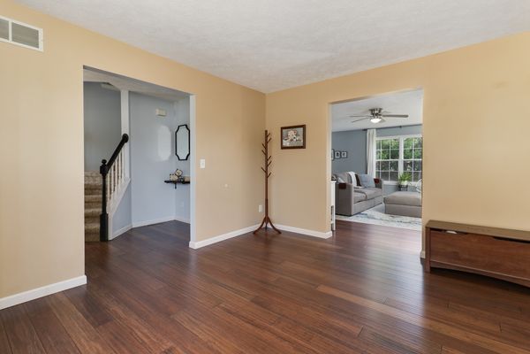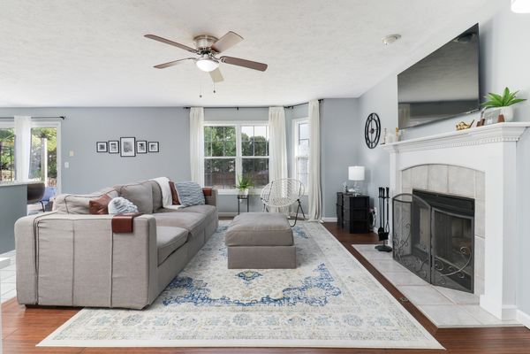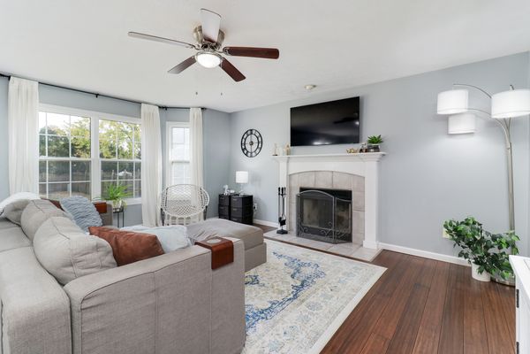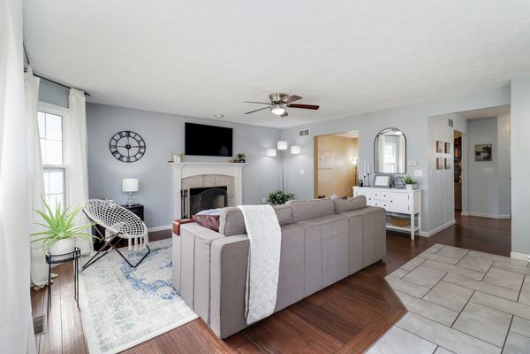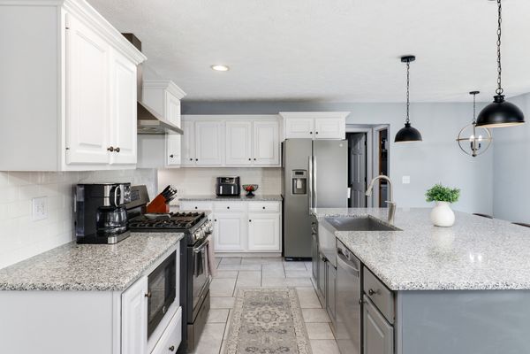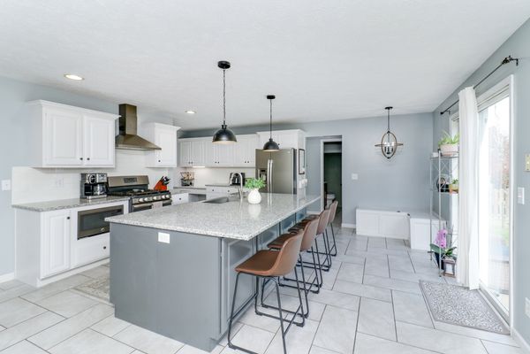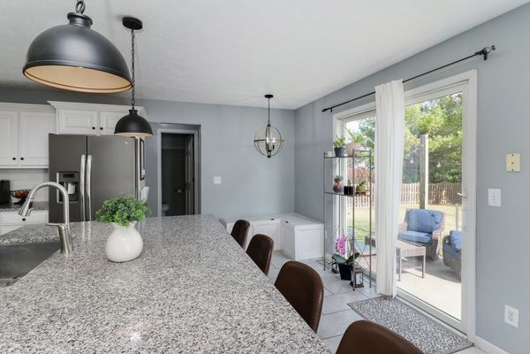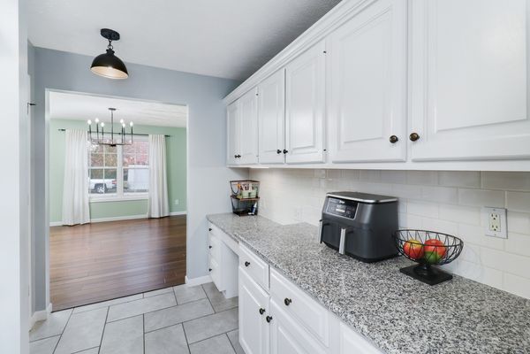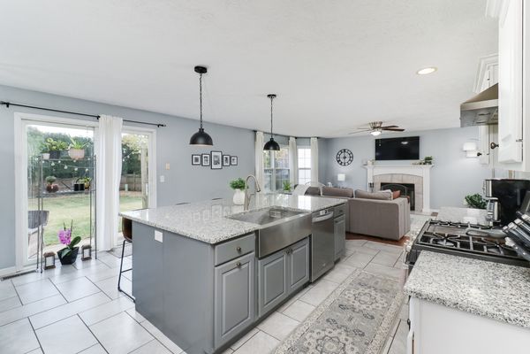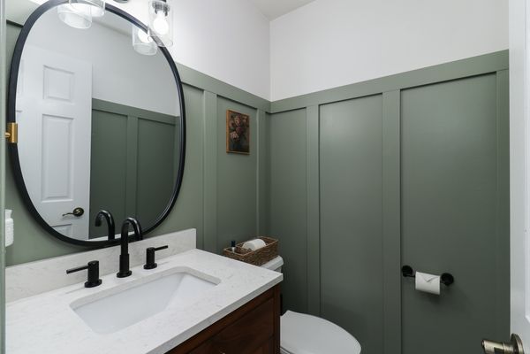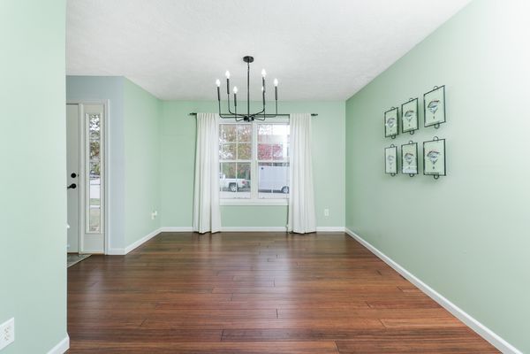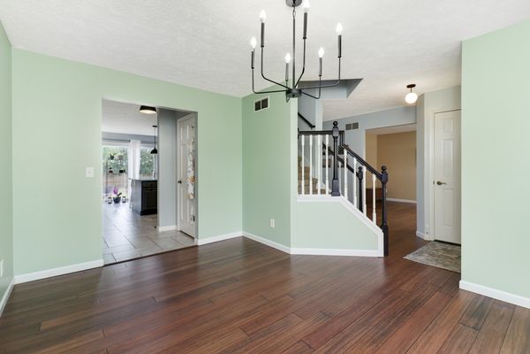2805 Longmeadow Lane
Bloomington, IL
61704
About this home
Gorgeous home in desirable Eagle Crest North! This 4-bedroom, 2.5-bathroom, move-in ready home is an entertainer's dream. The entire first floor boasts an open-concept design that invites guests and family to gather around the updated kitchen's huge island-a perfect centerpiece for holiday meals, celebrations, or casual get-togethers. The kitchen is thoughtfully designed with modern updates, ample storage, and beautiful finishes. Natural light fills the first-floor living areas, which include a formal dining room and a versatile flex room that could easily serve as a home office, playroom, or formal living room. When warmer weather returns, step out to the expansive, fully fenced backyard-ideal for summer BBQs, garden projects, or simply relaxing outdoors. This home has it all, and it won't be on the market for long.
