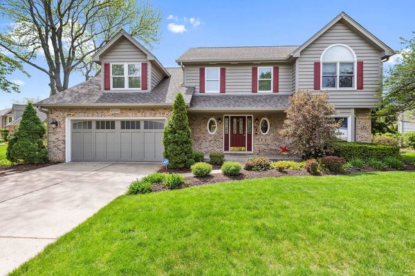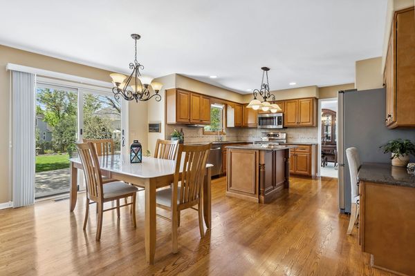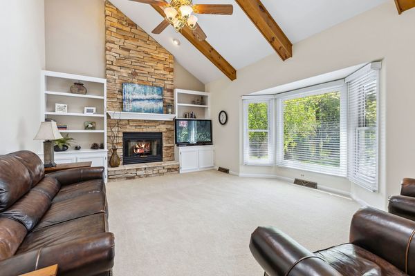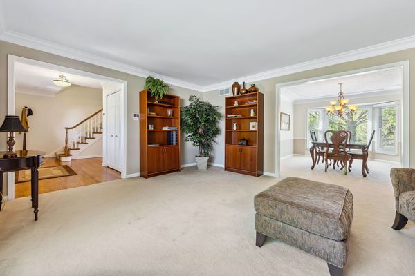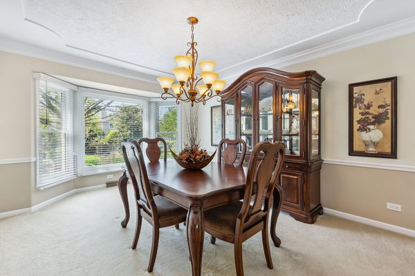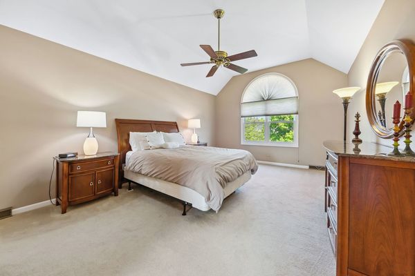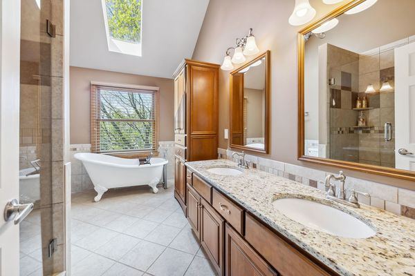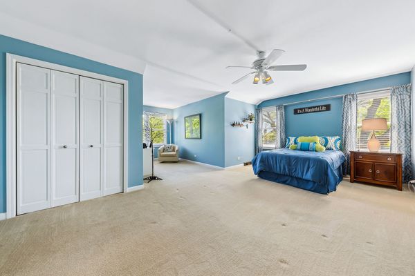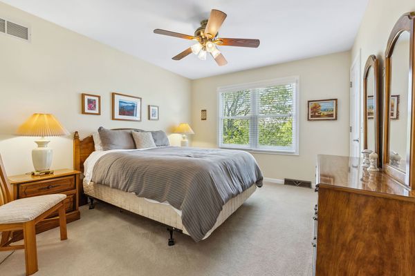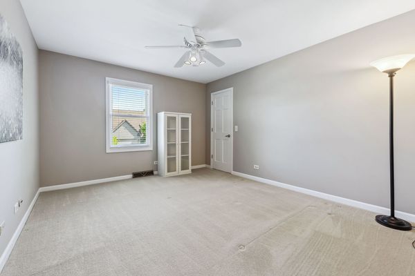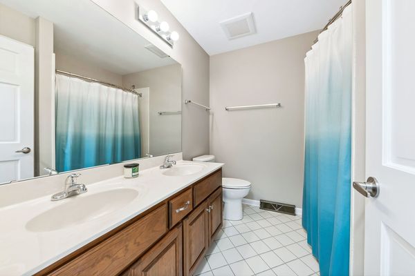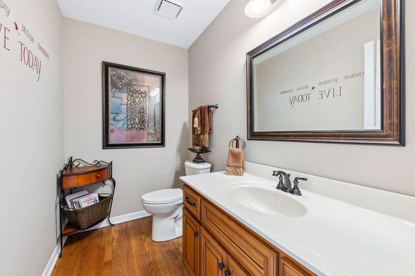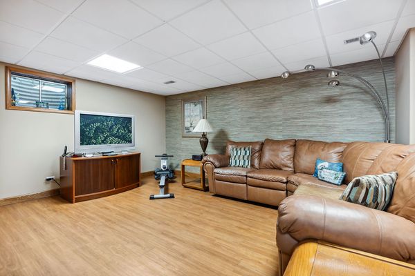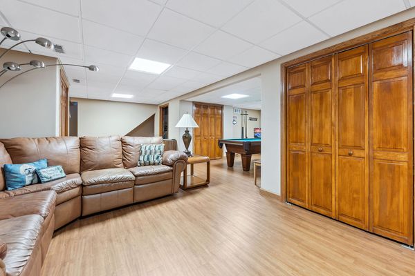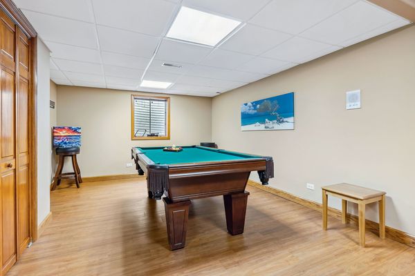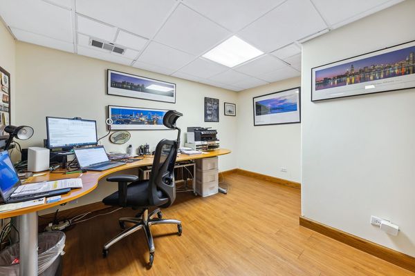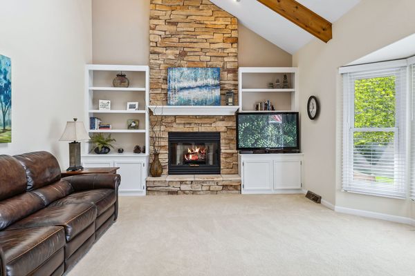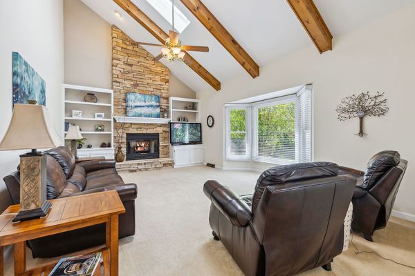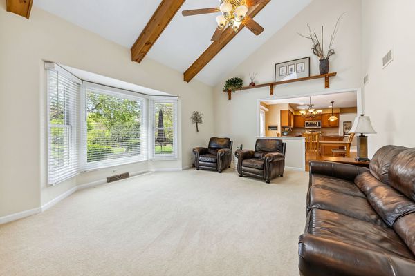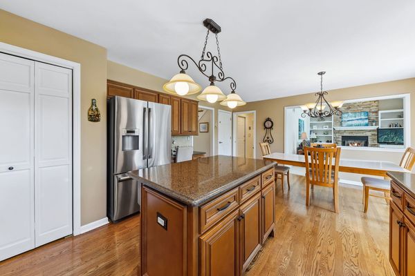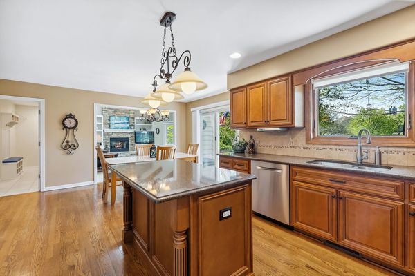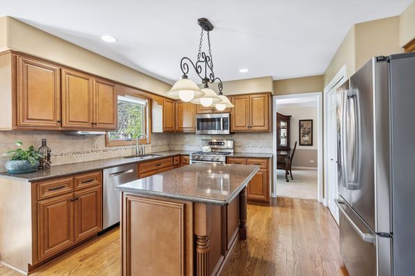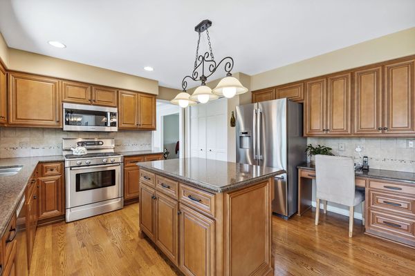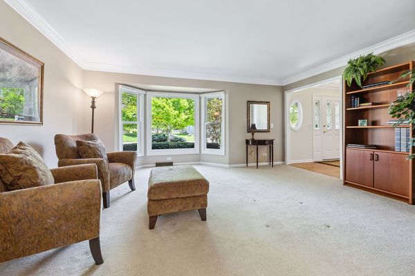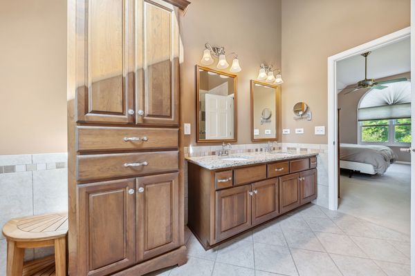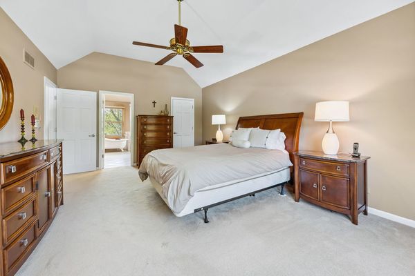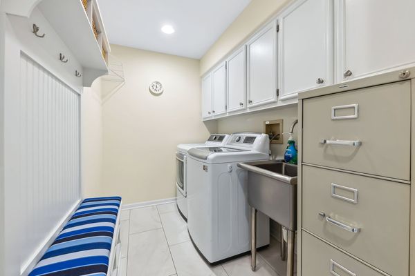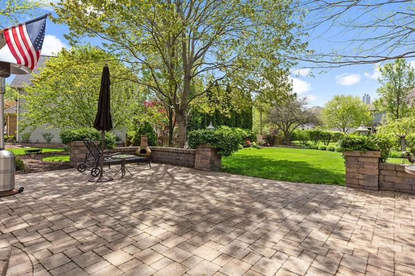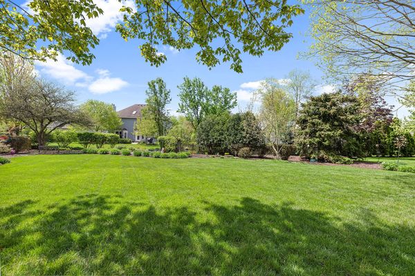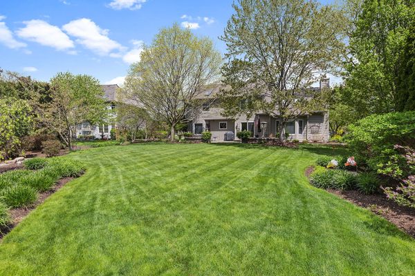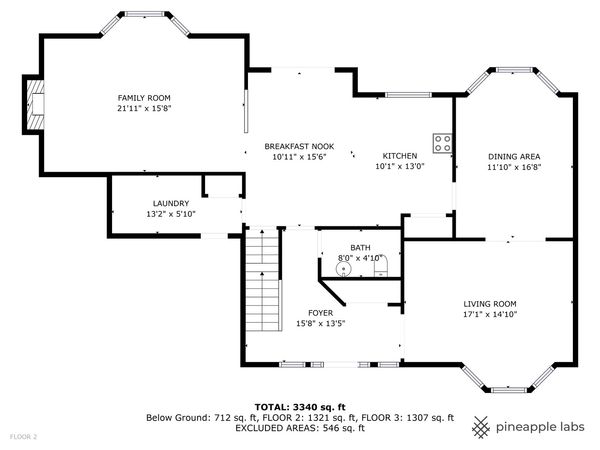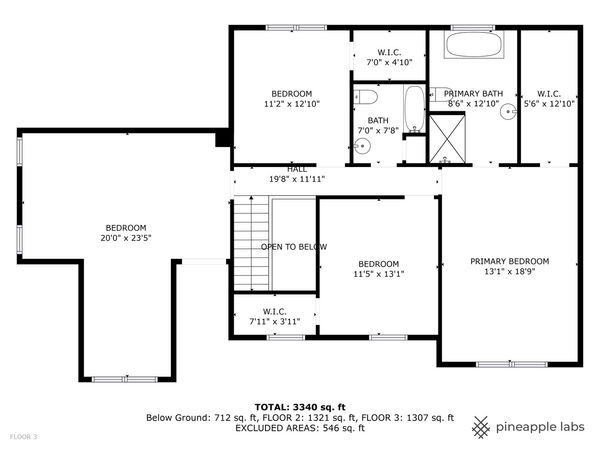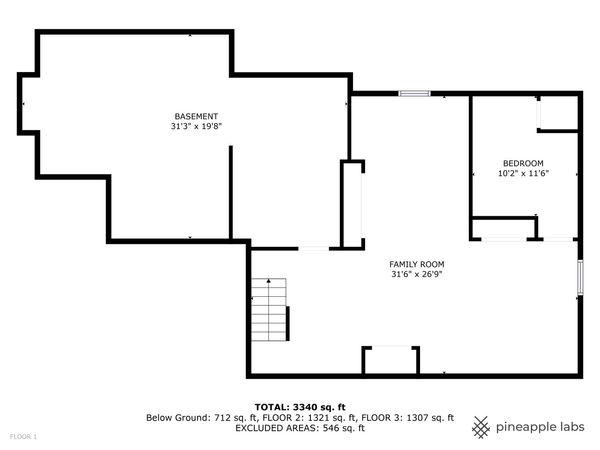2805 Castlewood Court
Aurora, IL
60504
About this home
Introducing this exquisite home nestled within the serene surroundings of Oakhurst Subdivision, tucked away on a tranquil cul-de-sac. Once used as a builder's model home, this residence spans approximately 2800 square feet, seamlessly blending timeless allure with contemporary elegance. As you step inside, prepare to be greeted by a harmonious blend of style and functionality. The kitchen and primary bath have been thoughtfully updated, exuding a sense of modern luxury. Recent enhancements, including a new HVAC system, roof, and windows, ensure year-round comfort and efficiency. The heart of this home lies within its family room, boasting a soaring vaulted ceiling adorned with skylights, a welcoming masonry fireplace, and built-in bookcases for added charm. Crown molding and a chair rail grace the elegant dining room, elevating every gathering with a touch of sophistication. Upstairs, four generously proportioned bedrooms await, two of which feature spacious walk-in closets. The primary suite is a sanctuary of natural light, enhanced by a tray ceiling and a paladin window. Unwind in the opulence of the claw foot soaking tub within the primary bath, a haven of relaxation. Venture downstairs to discover the finished basement, offering versatile living space ideal for a recreation room, office, or exercise area. Practicality meets convenience with storage shelves and a Sani Dry dehumidifier, ensuring functionality at every turn. Outside, a professionally landscaped yard is partially fenced and complete with a sprinkler system to nurture its lush greenery. The 650-square-foot patio beckons for outdoor gatherings or moments of tranquil reprieve amidst nature's embrace. Oversized two-car garage and super cute laundry room! Don't let this opportunity slip away. Schedule your showing today and immerse yourself in the charm and comfort this home has to offer. Your dream lifestyle awaits!
