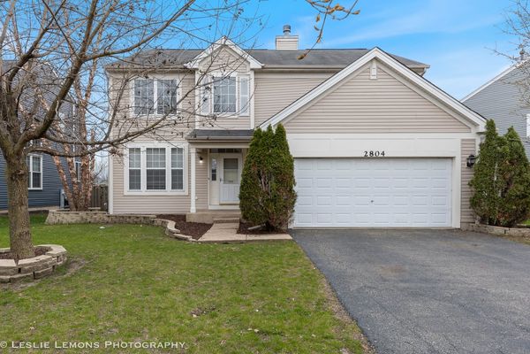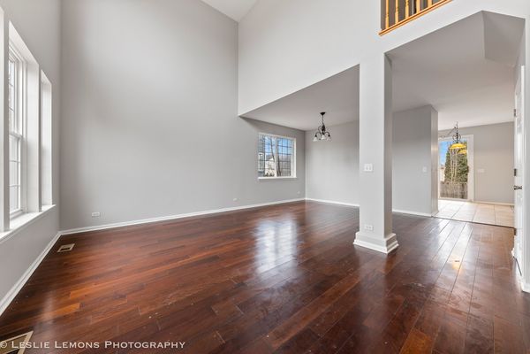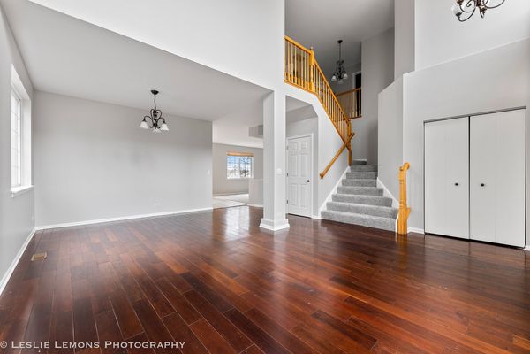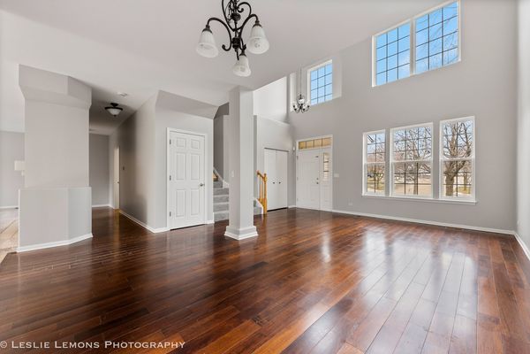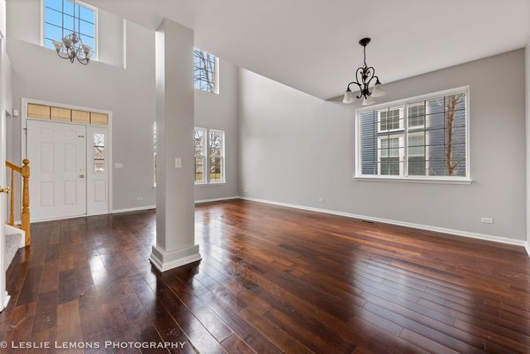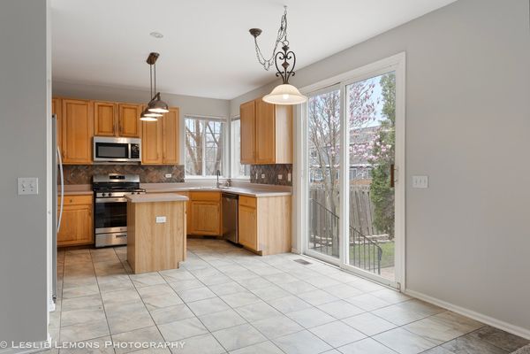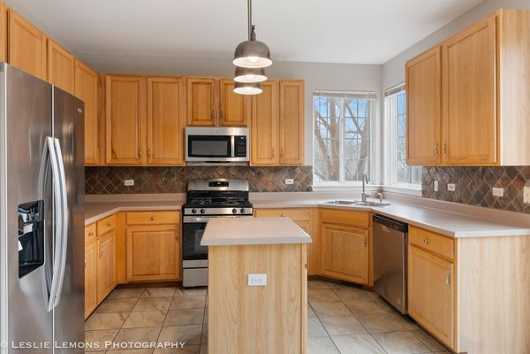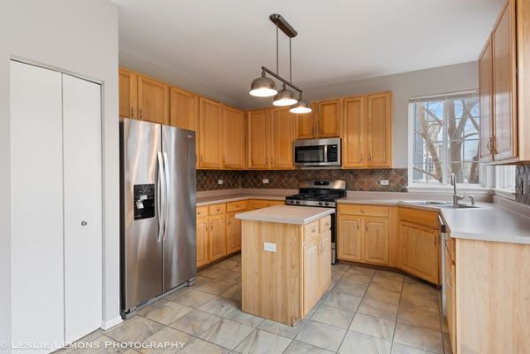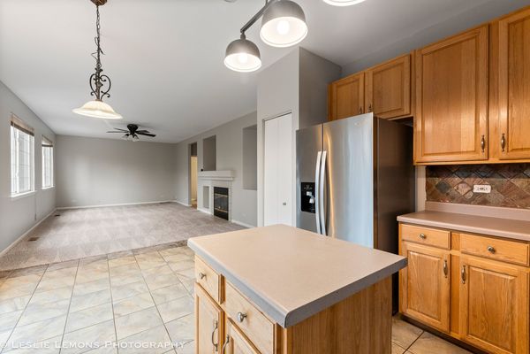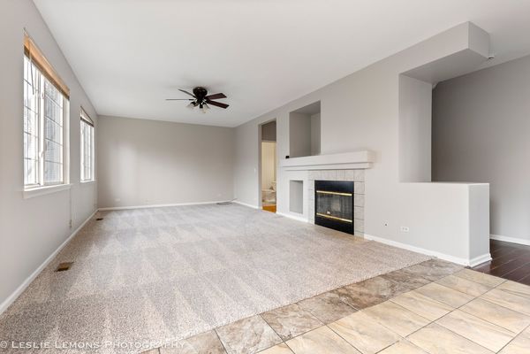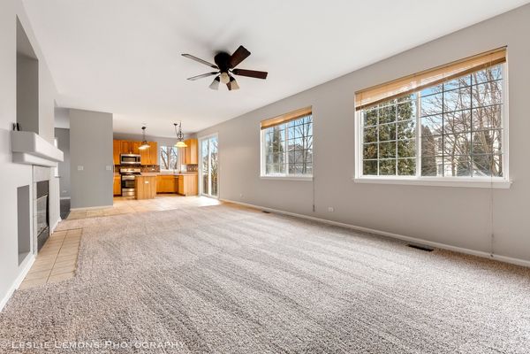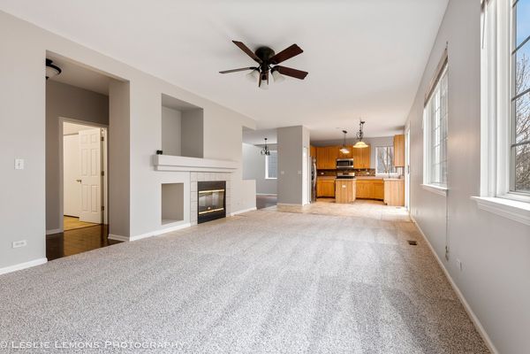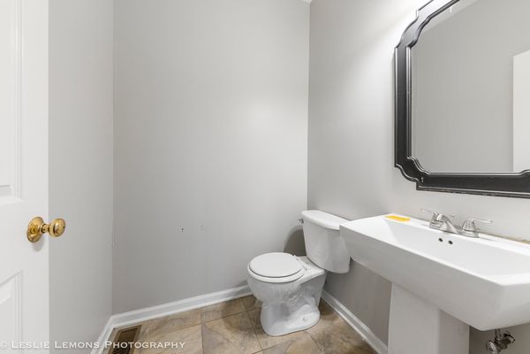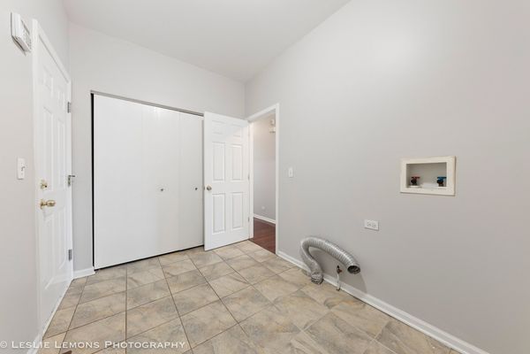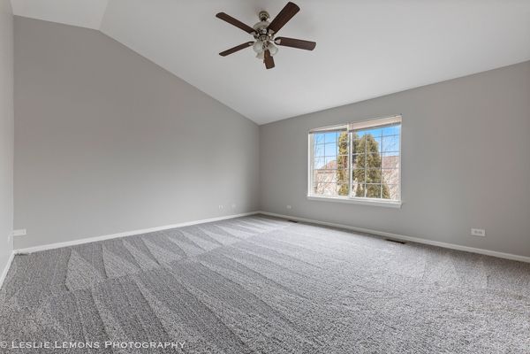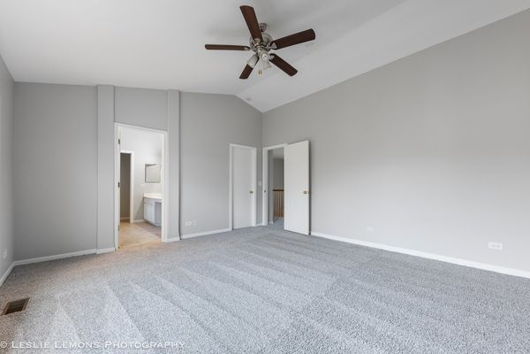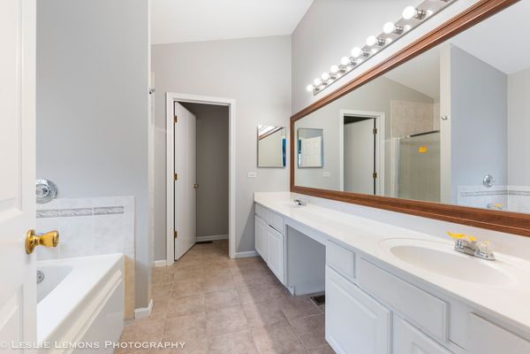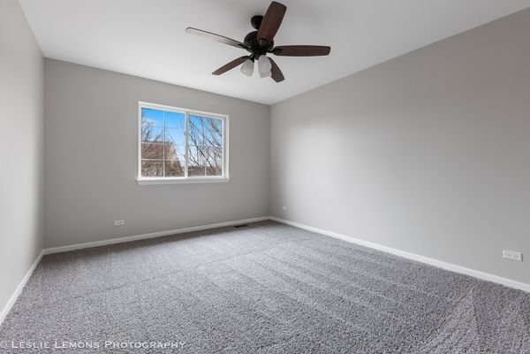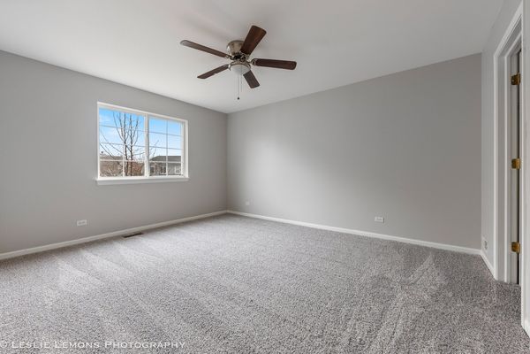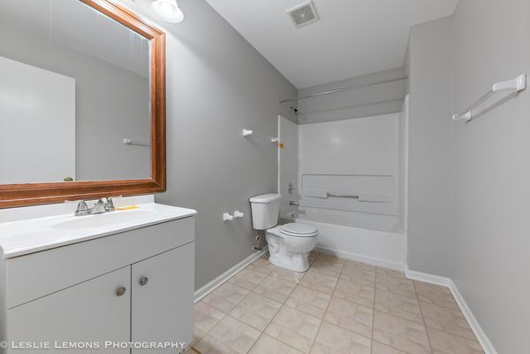2804 Rosehall Lane
Aurora, IL
60503
About this home
MULTIPLE OFFERS RECEIVED! HIGHEST & BEST DUE BY MONDAY 4/15/24 BY MIDNIGHT WITH THE SELLER DECIDING 4/16/24. Don't miss this amazing opportunity to own this 3 bed, PLUS den 2.1 bath home nestled in the desirable Columbia Station subdivision. Inviting 2-story entrance into the large living room seamlessly transitions into a dining room, while the open-concept kitchen offers clear sightlines to the sizable family room with a fireplace that adds warmth and coziness to the space. The kitchen area also includes an island perfect for hosting family gatherings and entertaining guests. Master suite w/vaulted ceiling and walk in closet. Deluxe bath with dual vanities, separate shower. Abundant natural lighting and spacious secondary bedrooms. The office could be converted into a nursery or fourth bedroom. The finished basement w/bar area is perfect for extra living space & more entertaining space. Fenced in backyard with brick paver patio and landscaping. While this home is move- in condition some personal touches & updating will make this house the home of your dreams. Convenience is a hallmark of this location, with shopping and dining options nearby, as well as easy access to the train station and major expressways. Nearby Wheatlands Park promises boundless family fun, boasting a playground, sand volleyball court, half basketball court, skate park, paved trails, a pond and more. This home proudly resides within School District 308, with Homestead Elementary, Murphy Junior High, and Oswego East High School as your educational choices.
