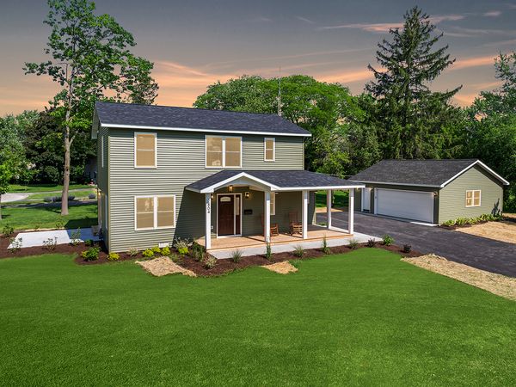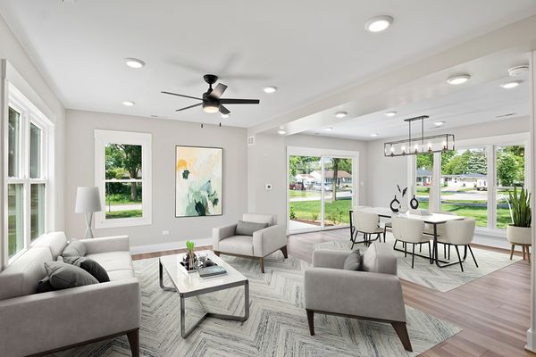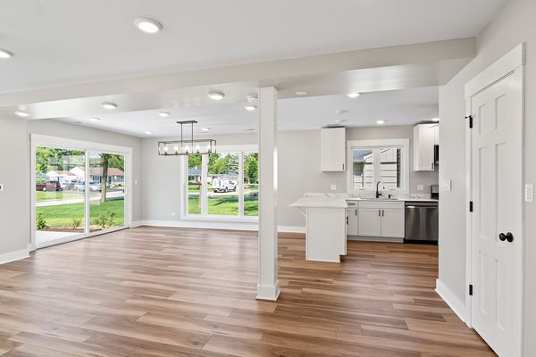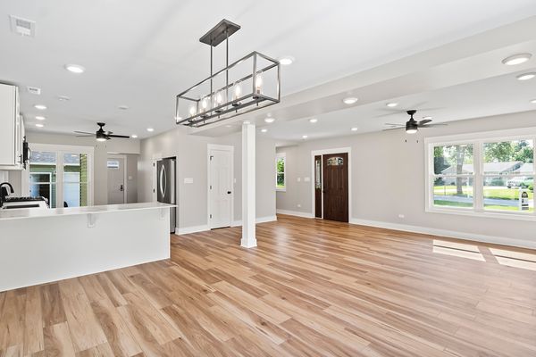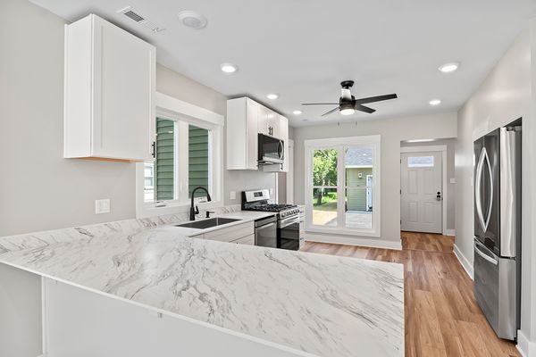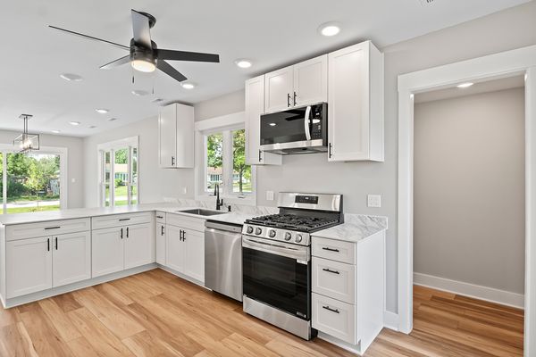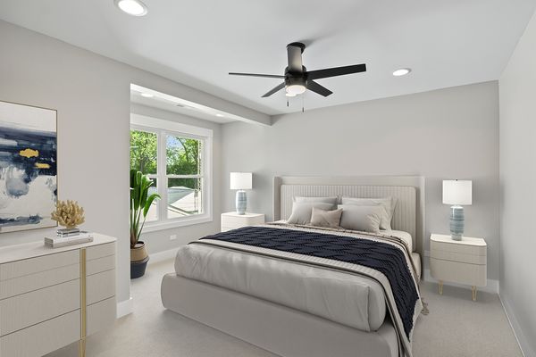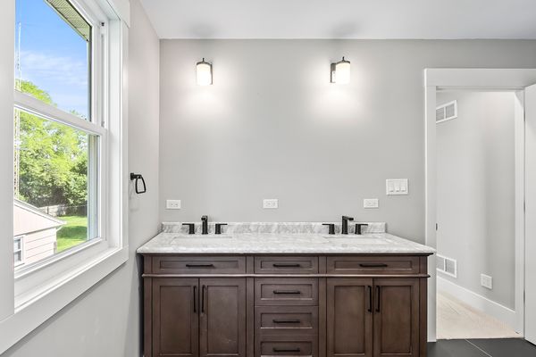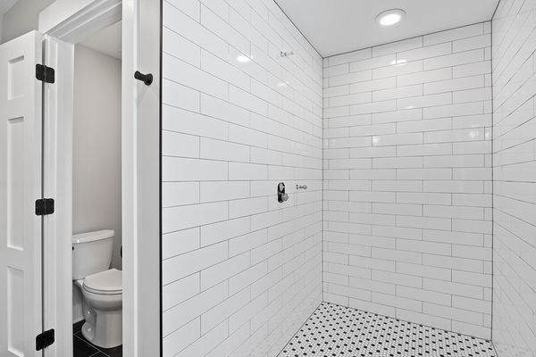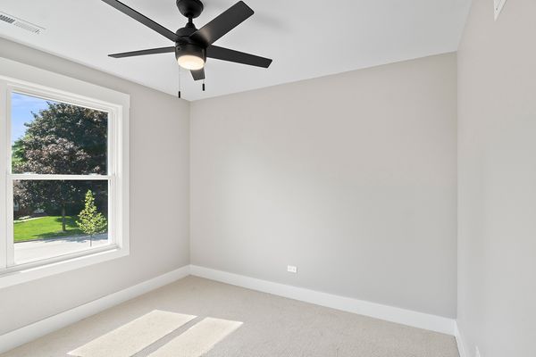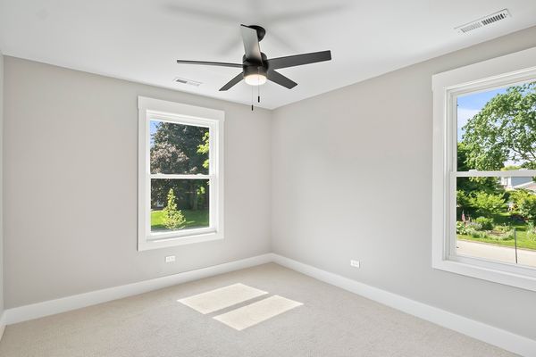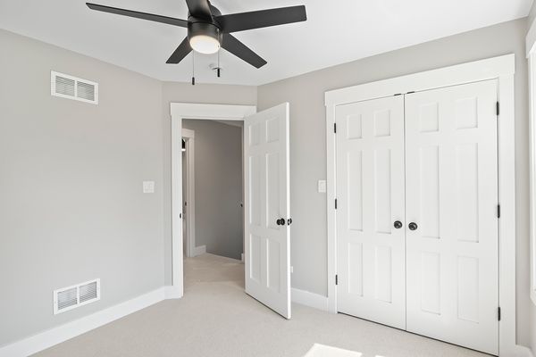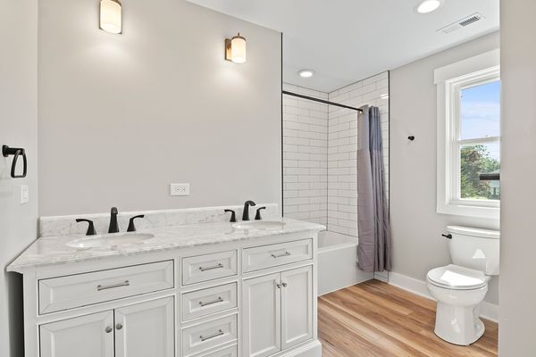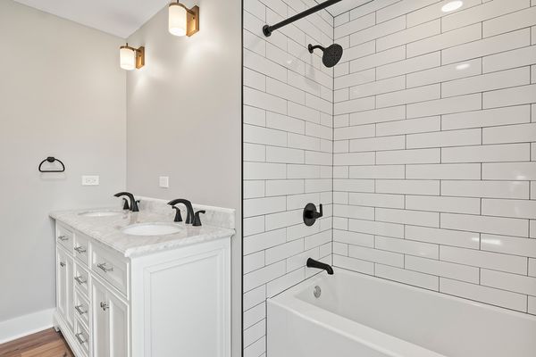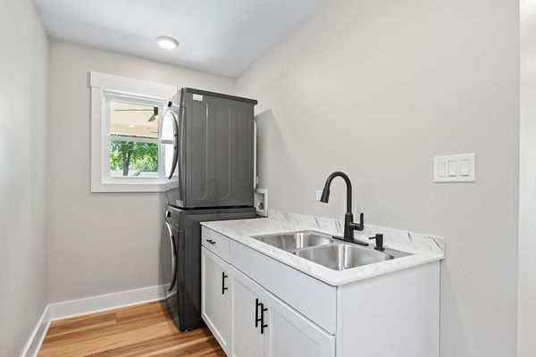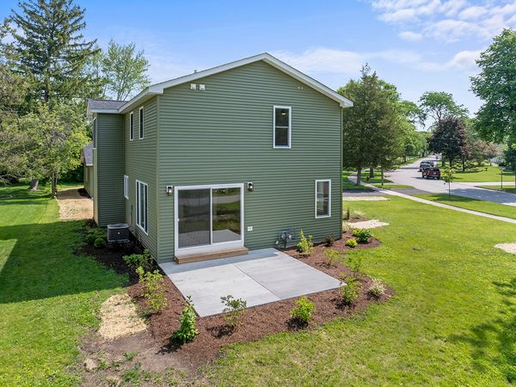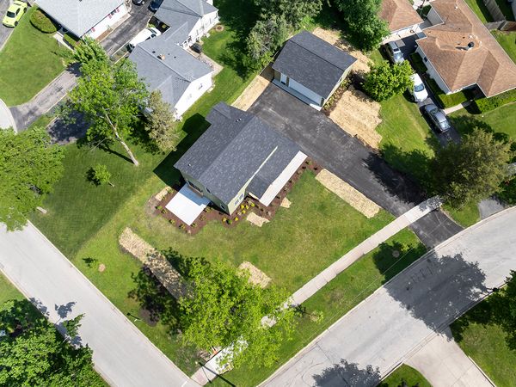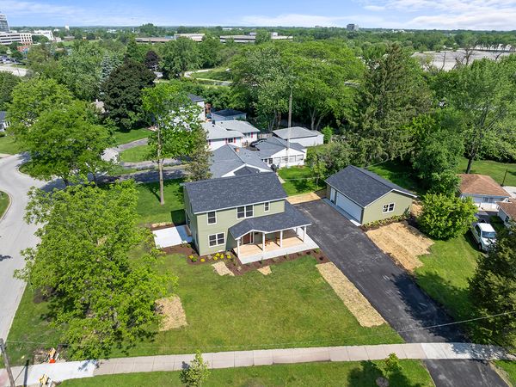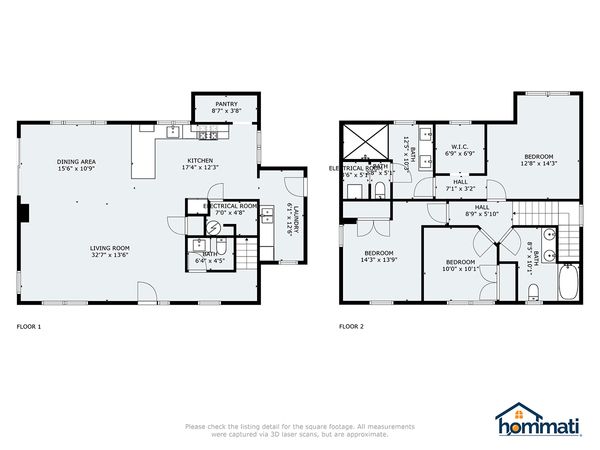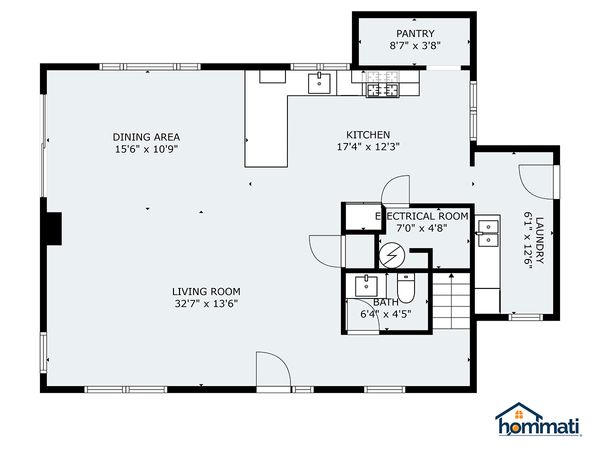2804 Fremont Street
Rolling Meadows, IL
60008
About this home
**Newly Completed Luxury Residence at 2804 Fremont Street - Rolling Meadows** Experience unparalleled craftsmanship and exquisite detail in this brand-new home, meticulously crafted from the ground up. Located in the coveted school district 214, this property is not just a house; it's a masterpiece designed for those who appreciate the finer things in life. As you step inside, you'll be greeted by a sprawling 1, 700 sq ft open concept first floor that invites natural light to flood every corner, enhancing the grandeur of the living spaces. The state-of-the-art kitchen features high-end appliances and sophisticated finishes, making it a chef's dream. The home boasts three spacious bedrooms, each designed with comfort and style in mind, providing a tranquil retreat for relaxation. Set adjacent to a peaceful cul-de-sac, and just moments from the scenic Florey Park and Kimball Hill Pond, the location offers an ideal blend of tranquility and convenience. Whether you're taking a leisurely stroll in the park or enjoying the picturesque views by the pond, this home ensures a serene lifestyle while being close to local amenities. The property includes a generous three-car garage with ceilings tall enough to accommodate a car lift-perfect for car enthusiasts. This home not only meets but exceeds expectations with its luxurious finishes and thoughtful design. Don't miss the opportunity to own this impeccable new residence where every detail reflects quality and sophistication. Schedule your viewing today and step into the lifestyle you deserve at 2804 Fremont Street.
