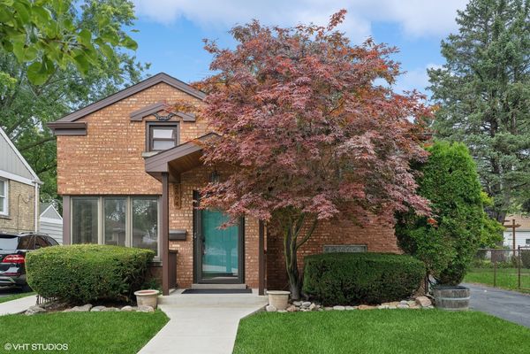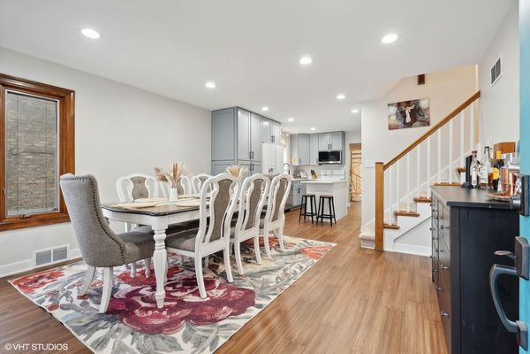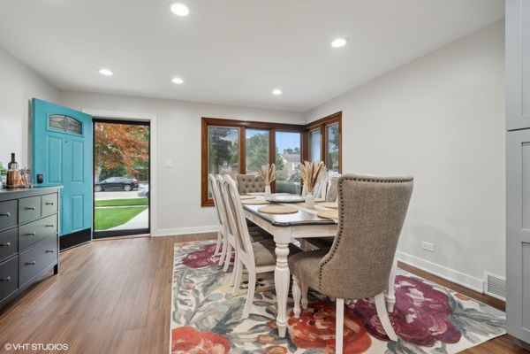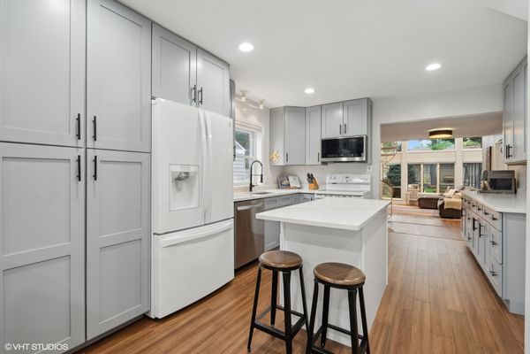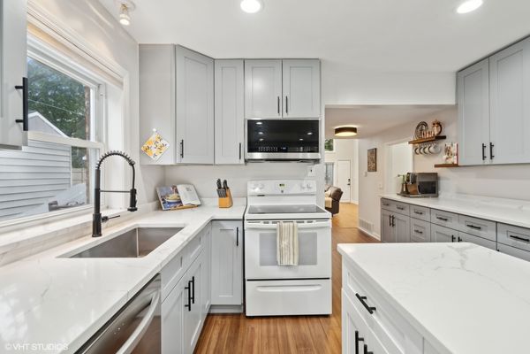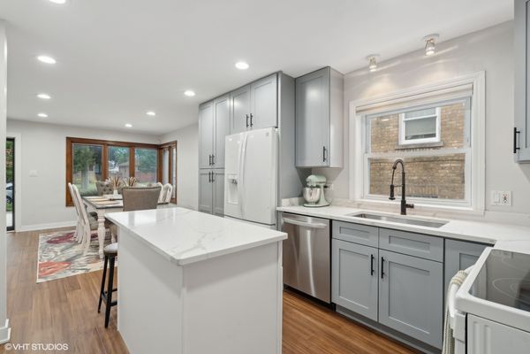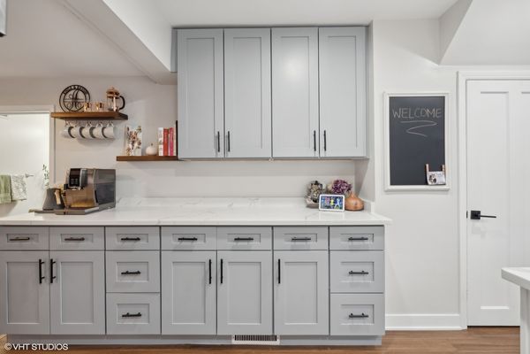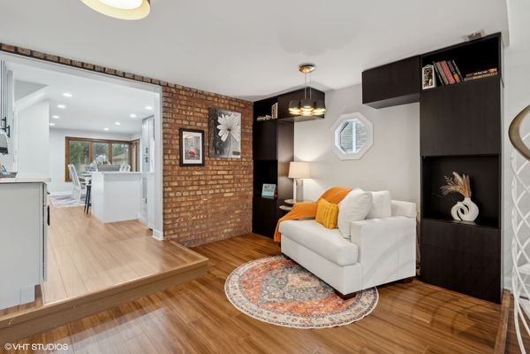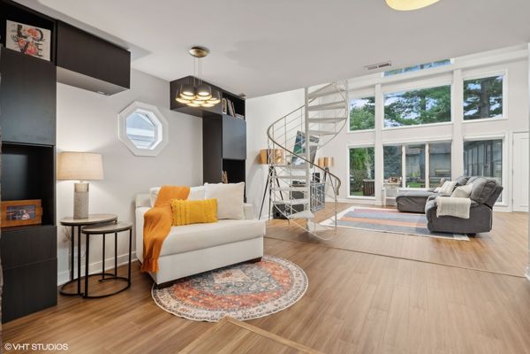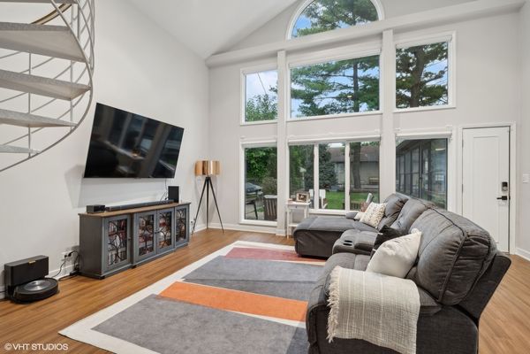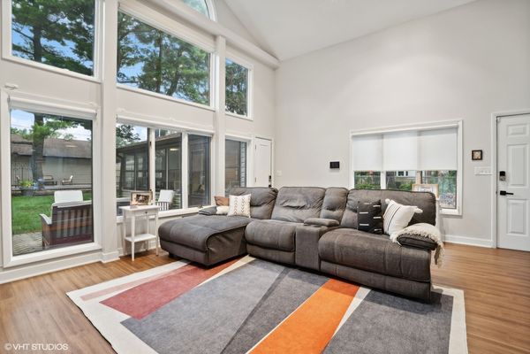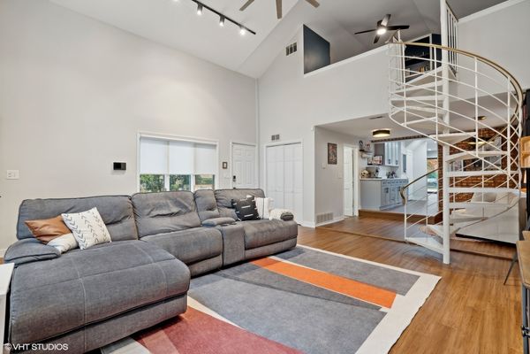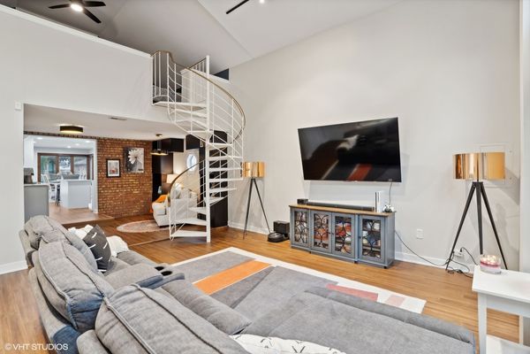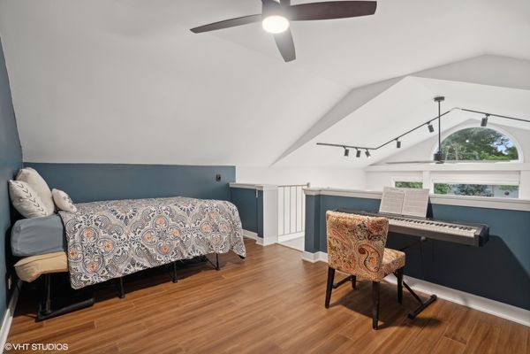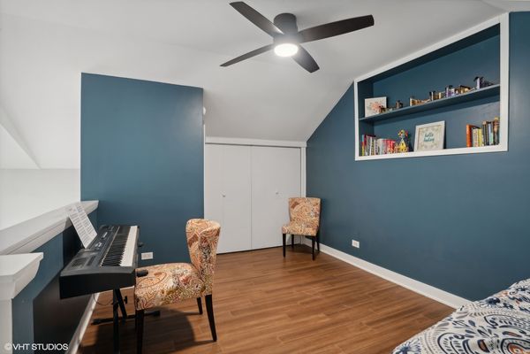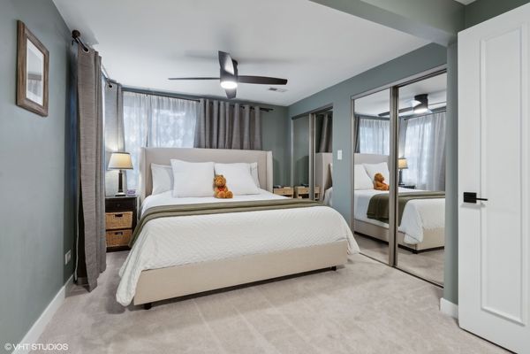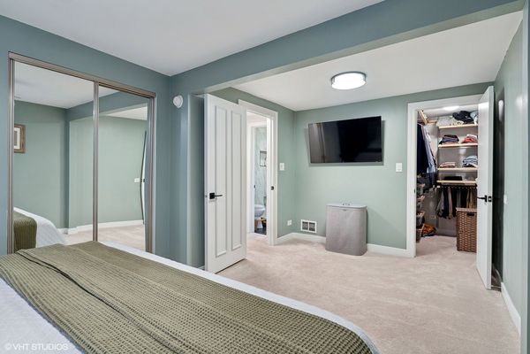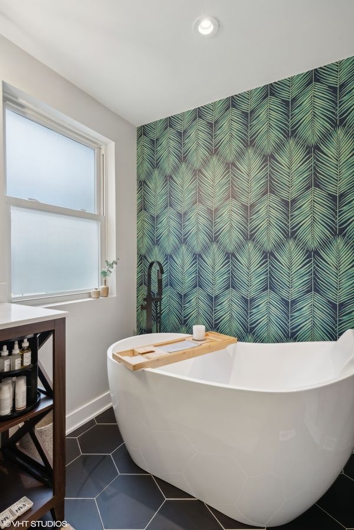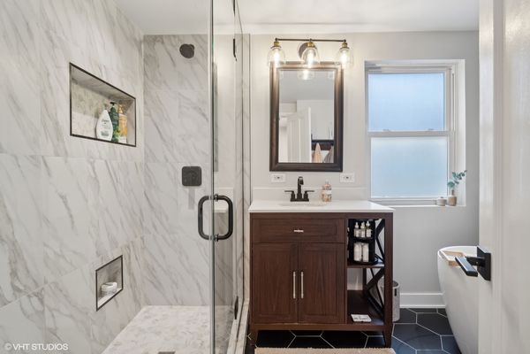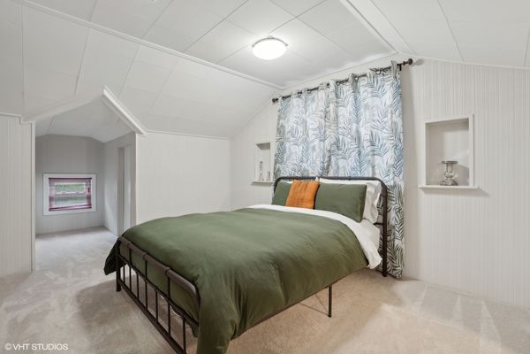2804 Elm Street
Franklin Park, IL
60131
About this home
Must see! An impressive renovation of a meticulously maintained brick tri-level home. Set on an expansive lot, this property offers an abundance of space both inside and out. The first floor includes a thoughtfully redesigned kitchen featuring new cabinetry + quartz counters and opens to a breathtaking two-story family room addition, bathed in natural light. A reading nook with built-in cabinetry was added to the space offering a relaxing place to unwind. The versatile loft area can serve as an additional bedroom or office, overlooking the family room. Second level has spacious primary suite with walk-in closet. An expanded bathroom renovation and exceptional tile selection, glass surround shower and standalone tub finish the space. A few stairs up and you'll find an additional bedroom including new carpet and an opened up closet for an additional work space. Lower level features another living area or flex space to use as you wish...bedroom/playroom/etc. Laundry also located in the lower level. Towards the back of the home and out the entryway leads to the attached garage which has been converted into a golf simulator. Step outside to the park-like backyard, complete with a beautifully designed paver patio and full fencing, providing a private oasis for relaxation and entertainment. An expansive detached garage and paved parking lot are perfect for those working from home or hobbyist. Other improvements include new flooring throughout, furnace/AC for main house, new lighting, insulated attic, and much much more. Ideally located near major thoroughfares, parks, and top-rated schools, this home offers unparalleled convenience and endless possibilities.
