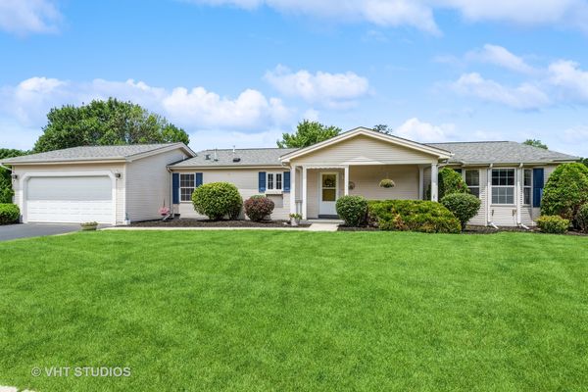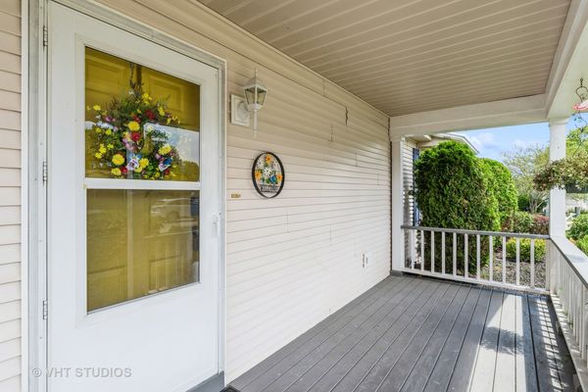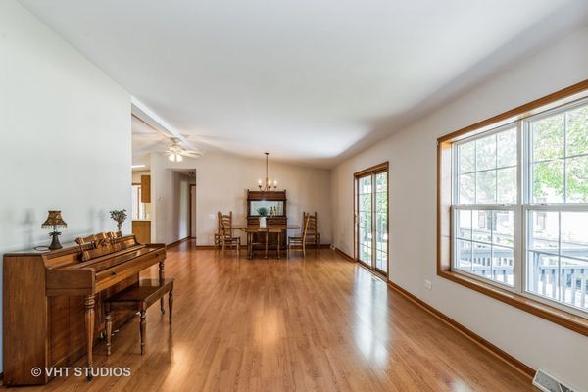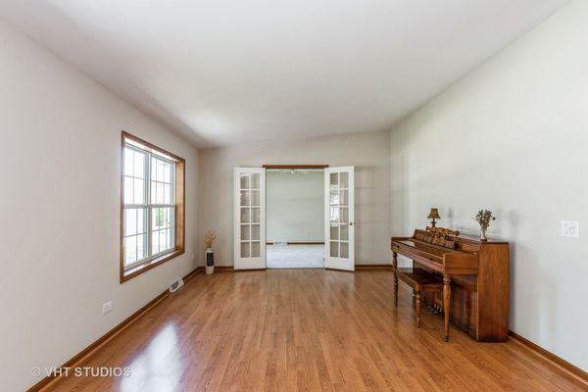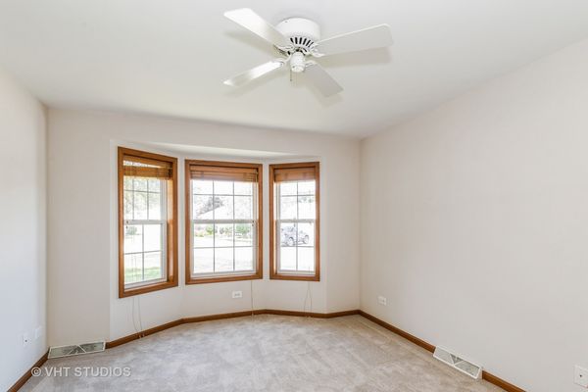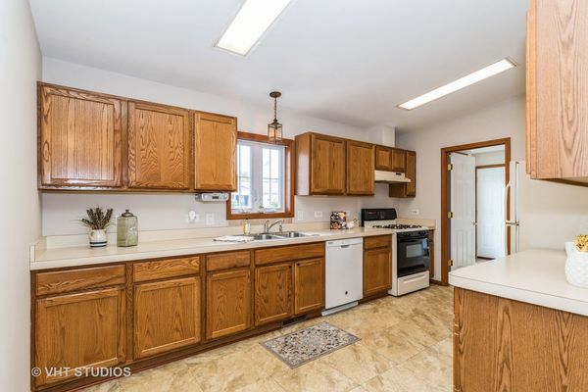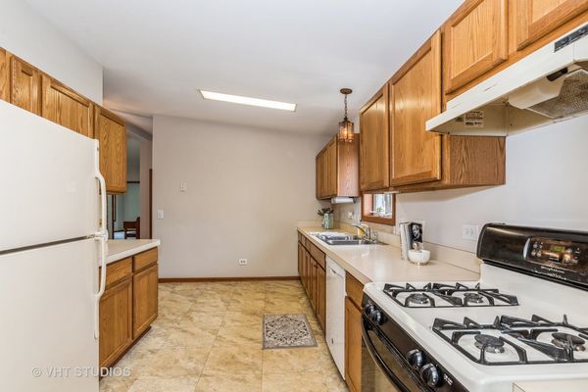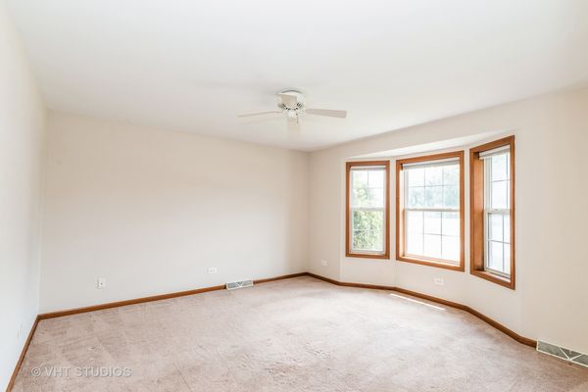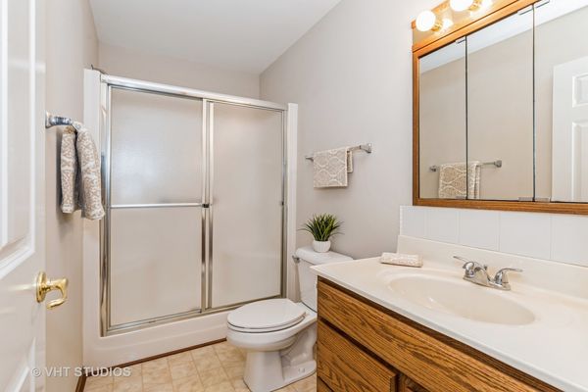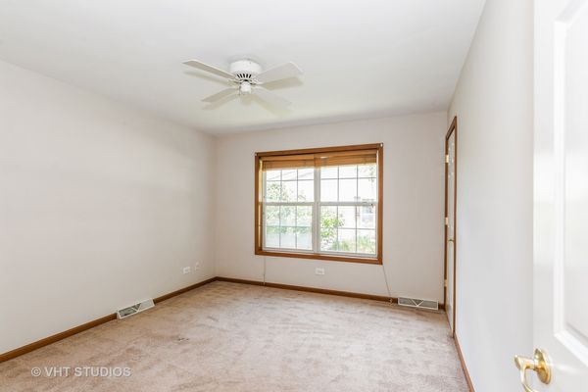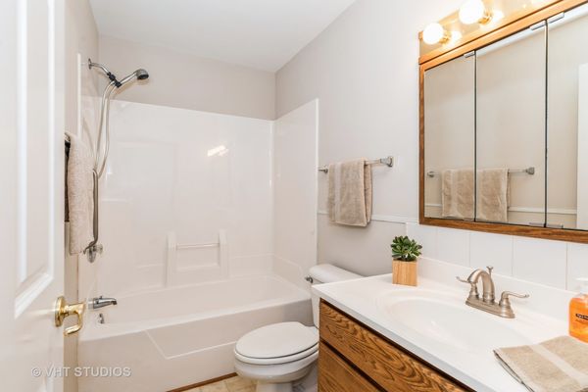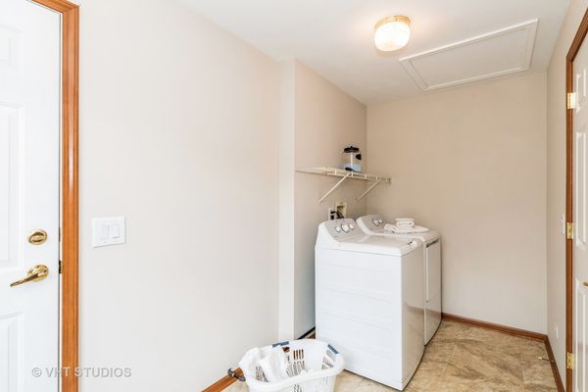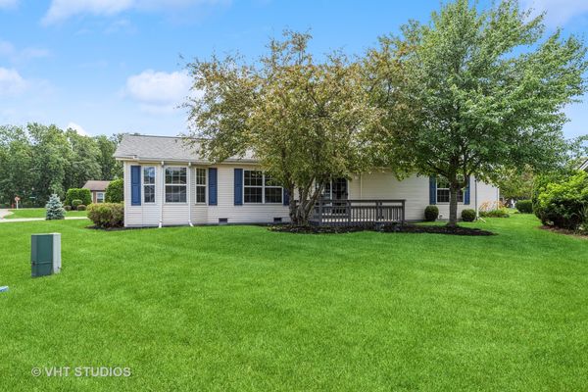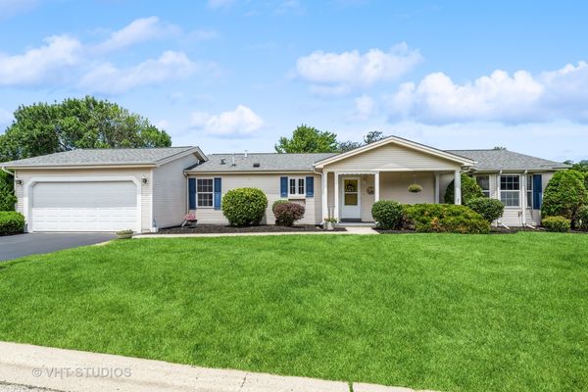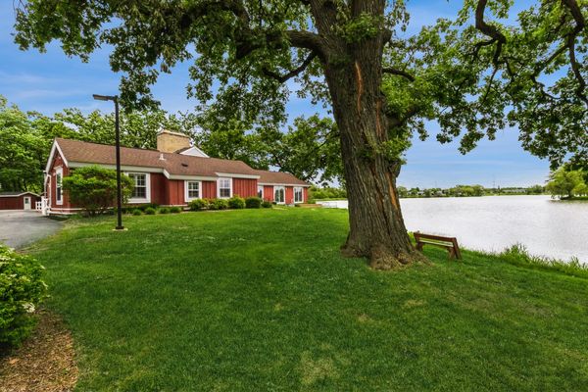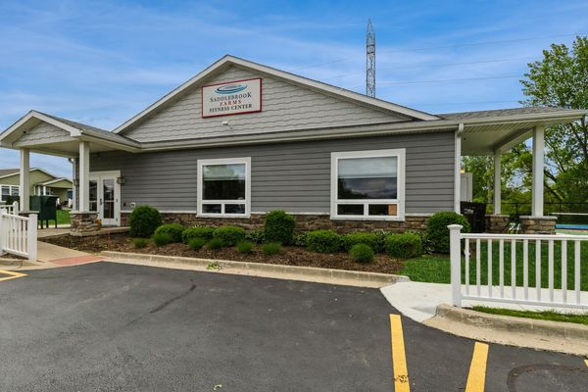2802 Polo Court
Grayslake, IL
60030
About this home
Welcome to your dream home in a rarely available model within a highly sought-after 55+ community. This charming residence greets you with a welcoming front porch, perfect for enjoying a morning coffee or chatting with friendly neighbors. Nestled in a quiet, tucked-away location, this home offers peace and privacy. Step inside to discover an open great room layout, freshly painted throughout, creating a bright & airy atmosphere. The versatile den w/french doors, can serve as a 3rd bedroom or home office. The kitchen is a chef's delight, featuring ample counter space & an abundance of cabinets for all your storage needs along with an eating area. The home boasts a spacious laundry/mudroom, adding convenience to your daily routine. A sliding door leads you out to a backyard deck equipped with a Sunsetter Shade, ideal for relaxing or entertaining guests. Enjoy picturesque views through the bay windows and the comfort of a heated garage. Situated on a generously sized lot, this home features a newer roof, furnace, and air conditioning system. Just steps away, you'll find the vibrant amenities of the clubhouse and a serene lake. Additional community perks include ponds, walking paths, and a fitness center. Don't miss this exceptional opportunity to own a beautifully maintained home in a prime location, offering a perfect blend of tranquility & convenience. Schedule your showing today and experience the lifestyle you've been dreaming of! **Please Note: Monthly Rent/Assessment Fee for New Owner will be $1, 017 **
