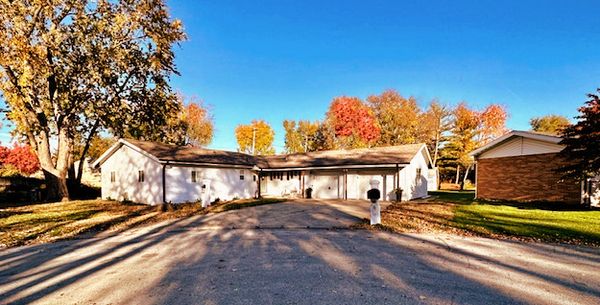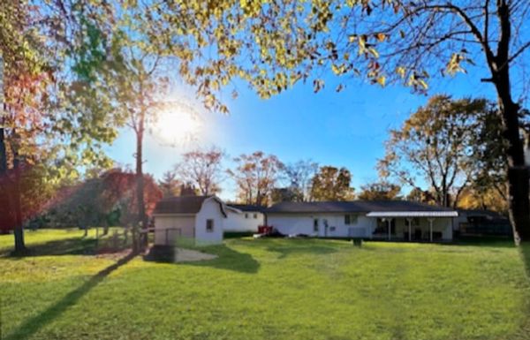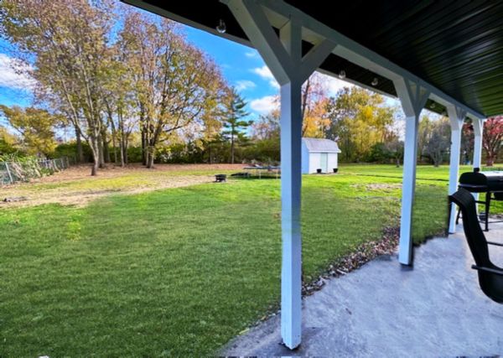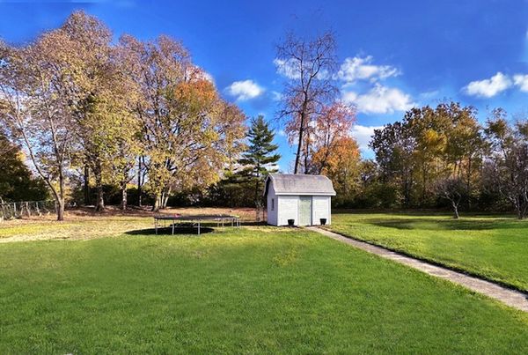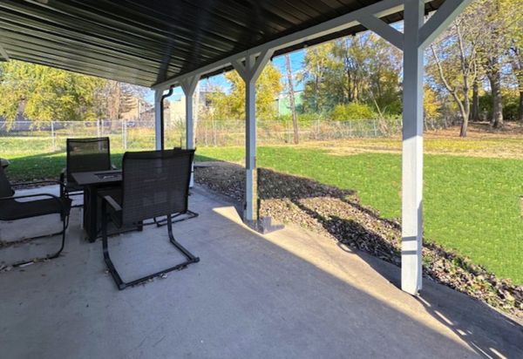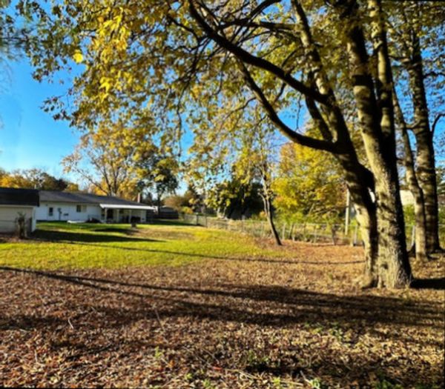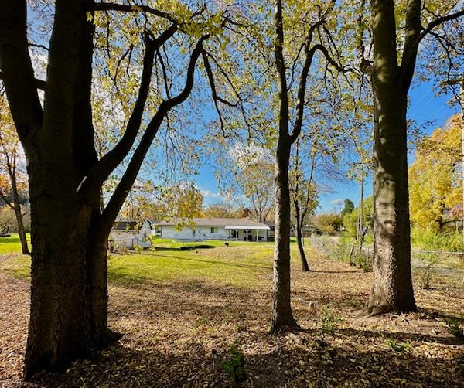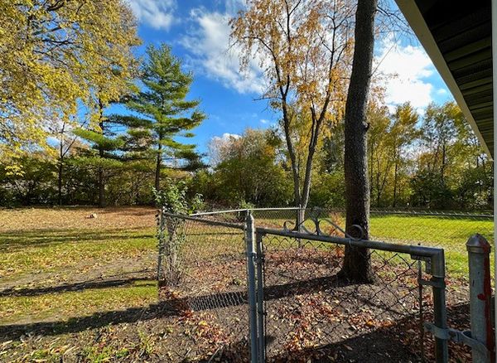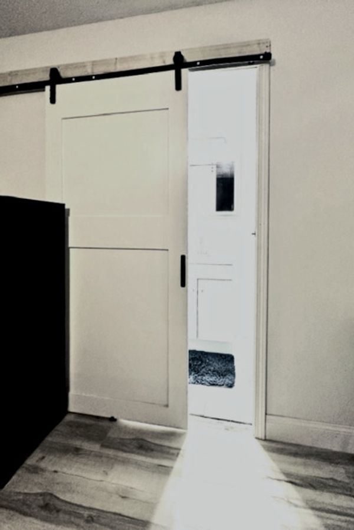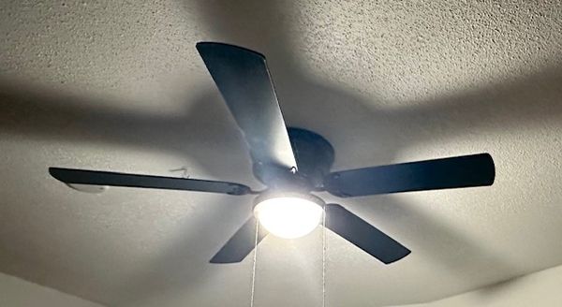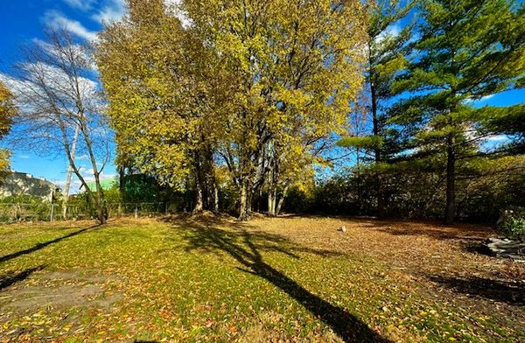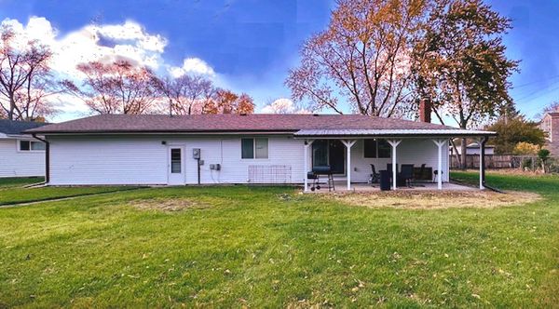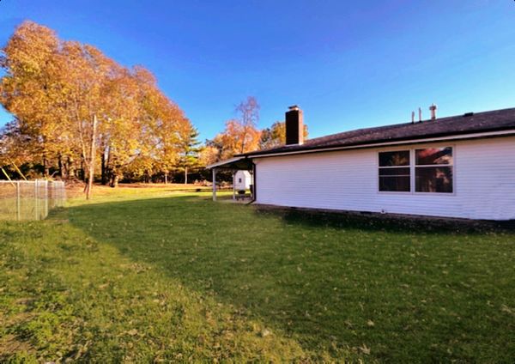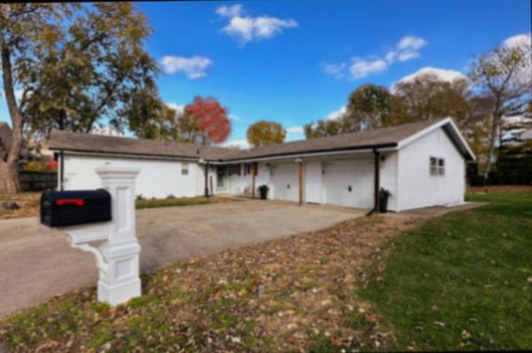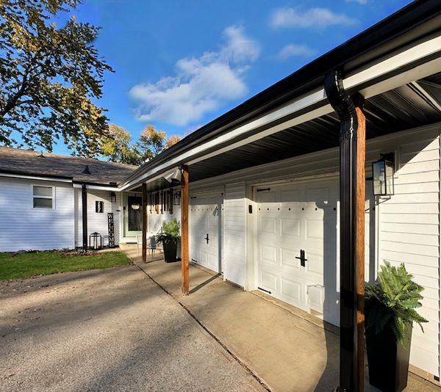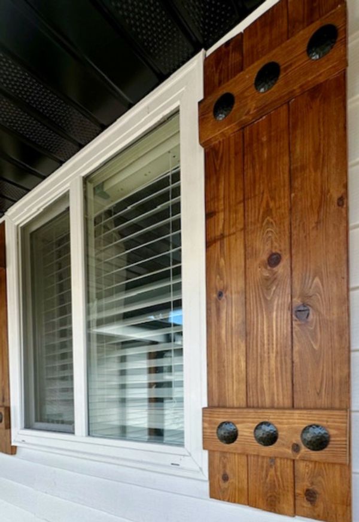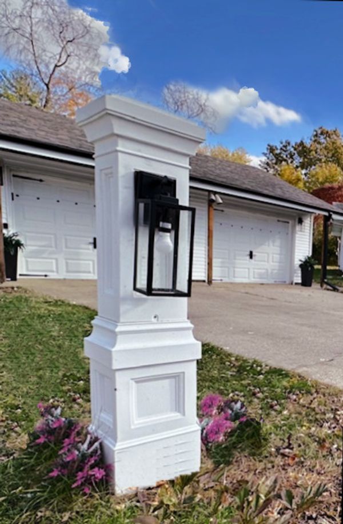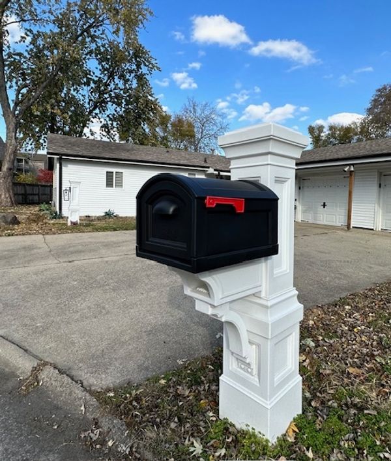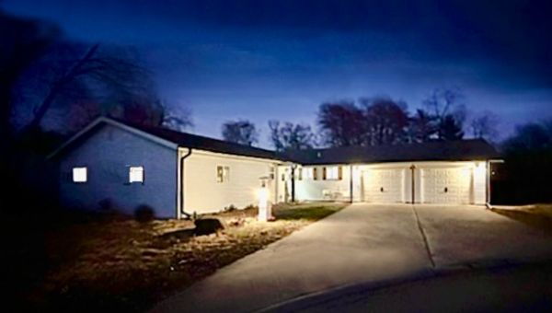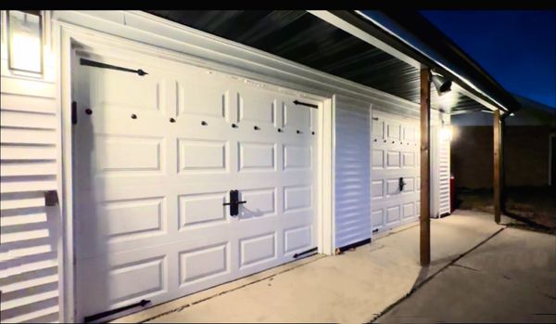2802 Blair Drive
Champaign, IL
61822
About this home
Built in 1969, Rebuilt, Remodeled, Reimagined & totally transformed in 2023~ This stunning, sprawling ranch should have been the featured on HGTV! Sitting at the end of a quiet cul-de-sac, on a half acre lot with mature trees, is the house that you do not want to miss out on! Experienced, designer homeowner has done all the work for you, so you can just move in and enjoy! With room to roam, over 2000 finished sqft includes TWO MASTER SUITES, plus 2 other large bedrooms and 3.5 BATHS & 2 fireplaces! New, new...better than new! All new siding, windows, New high efficiency furnace & a/c, new tankless hot water on demand! Fresh paint, new ceiling fans, lighting & luxury vinyl plank flooring through out. Stylish selections for lighting, fixtures, vanities & doors. Gorgeous porcelain tile in bathrooms & kitchen. Craftsman style custom wood ceilings. Super kitchen with the newest trends... white/brushed gold 10K CAFE appliance package, solid block countertops & white shaker cabinetry. Enormous, private back yard with covered patio, beautiful green views and no houses behind...(and it's just begging for an inground pool!) Extra wide & deep 2.5 car garage, large, quality garden shed and fenced pet area behind. Sitting on a large cul-de-sac at the very end of a quiet, tree-lined street. Convenient location, close to Duncan/Springfield. Roof just inspected and checked out great, estimated at 6 years. New gutters/soffits, garage doors, front door, sliding door & exterior lighting. The list goes on and on... You will NOT be disappointed with this one; Call to schedule your private showing with your favorite Realtor today!
