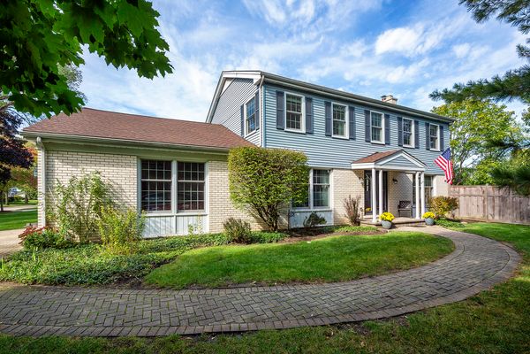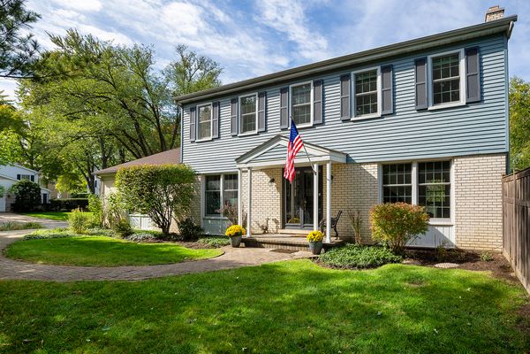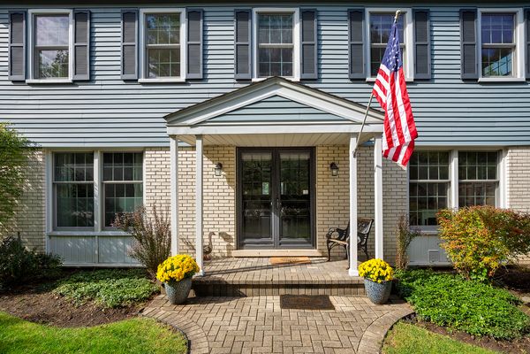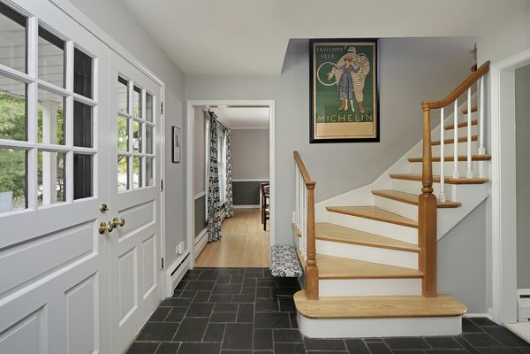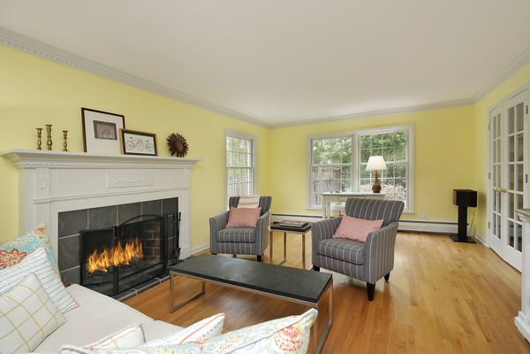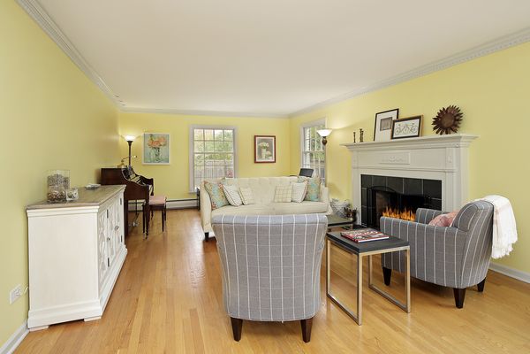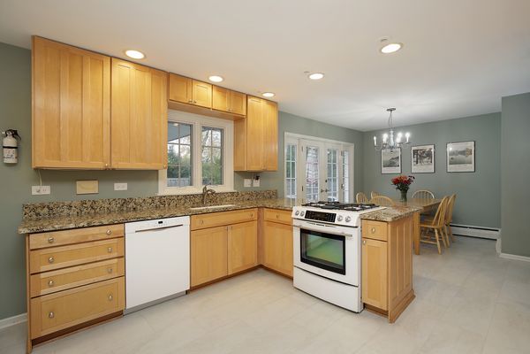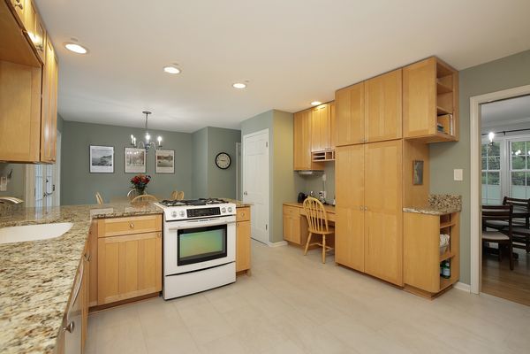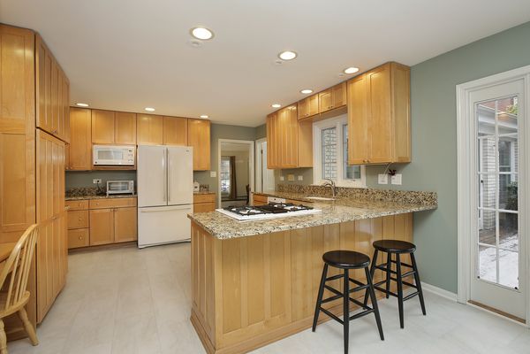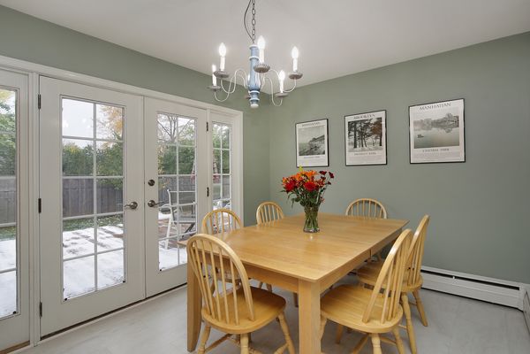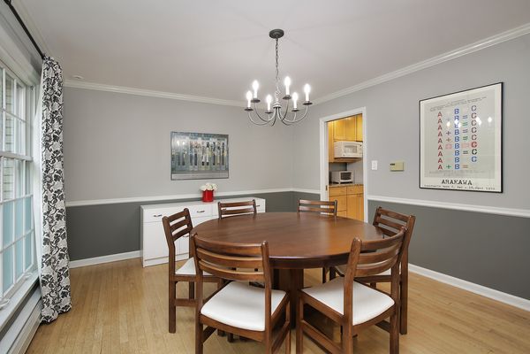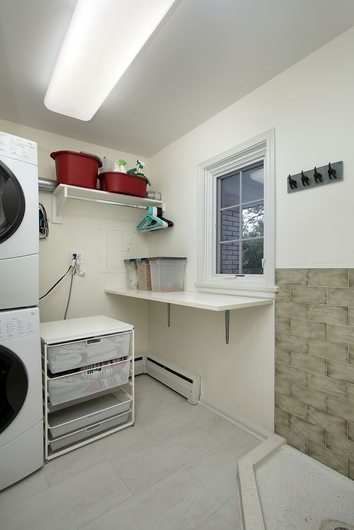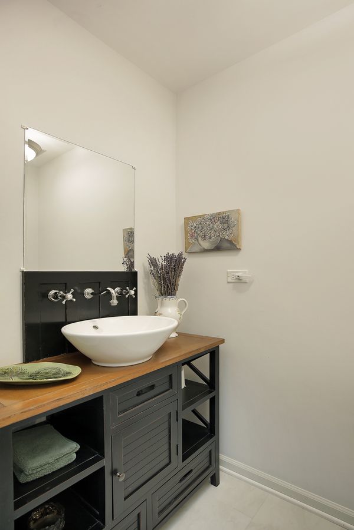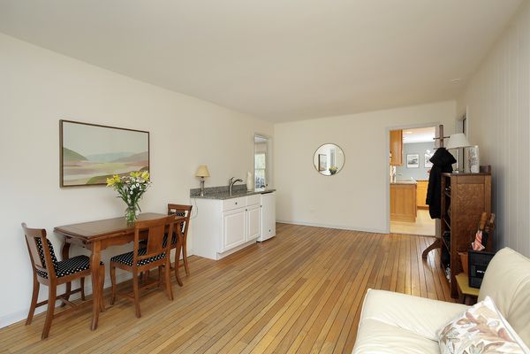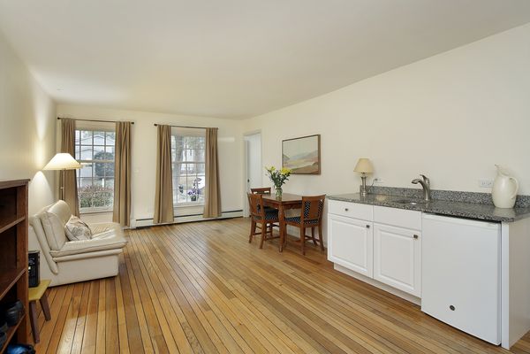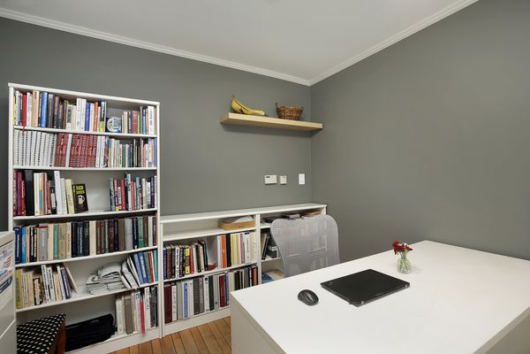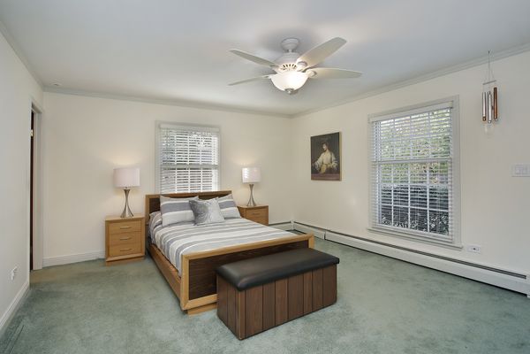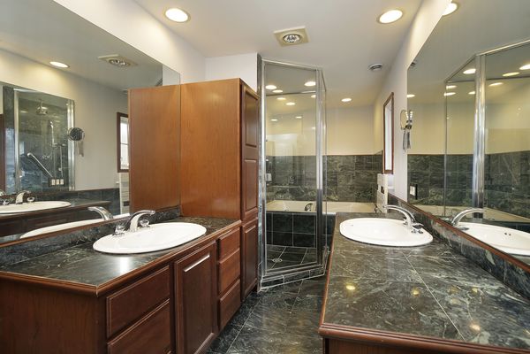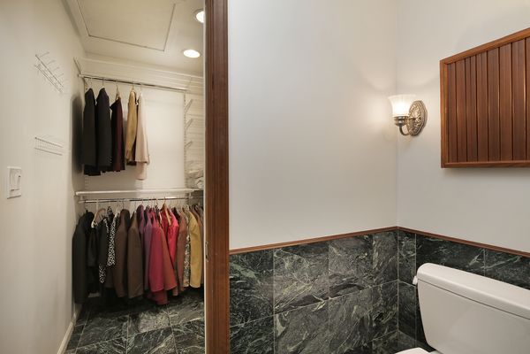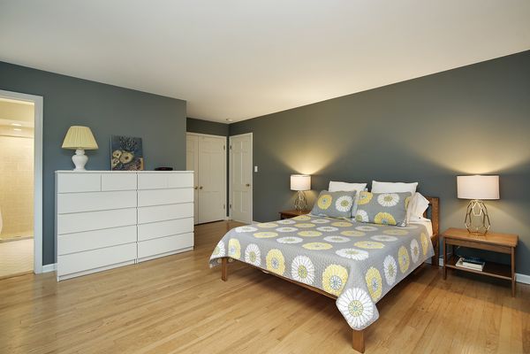2800 Shannon Road
Northbrook, IL
60062
About this home
2800 Shannon Road, Northbrook, is a truly exceptional home that offers a flexible and spacious floor plan. This stunning home features TWO PRIMARY SUITES, one on the second floor and another Primary/In-law suite on the first floor. 5 bedrooms and 3.1 baths make it perfect for those seeking ample space and comfort. The exterior features lovely gardens & landscaping and a pretty front walkway. The main level has a nice foyer upon entering, a grand living room adorned with a wood burning fireplace, a formal dining room and a gourmet kitchen with maple cabinets & table space. The first floor laundry room features a doggy shower for your pet friend or your muddy boots. The IN-LAW SUITE is adjacent to the kitchen and has a large family room with wet-bar, walk-in closet, double vanity with separate jacuzzi tub & shower and a door leading out to the backyard deck. There is also a private office off the family room as well. The second floor of the home offers four additional bedrooms- each with ample closet space and large windows that flood the rooms with natural light. Double closets and private bath with a walk-in shower are in the second floor primary suite. The hall bath on the second floor has been redone with all of today's trends. It has a new tub with cool tile, double white vanity with granite countertop and a new toilet. Wood floors on both the first and second levels.The partially finished basement provides even more space for family enjoyment with a generously sized recreation room and separate workshop room. 2 car garage with EV charger. The home sits on a sizable lot, FULLY FENCED, complete with a backyard oasis that has been organically maintained and a deck for entertaining/grilling and a storage shed. Front driveway, apron and walkway are all lined with beautiful brick pavers. Additionally, local Northbrook legend, John Hughes, lived in this home with his family during high school & did the fun mural on the wall in the basement! Located in desirable school district 27/225 and close to Northbrook's vibrant downtown that has many restaurants, shops, Village Green park and the Metra. Driveway is on Shannon.
