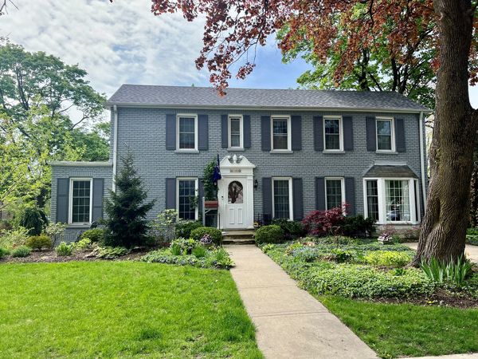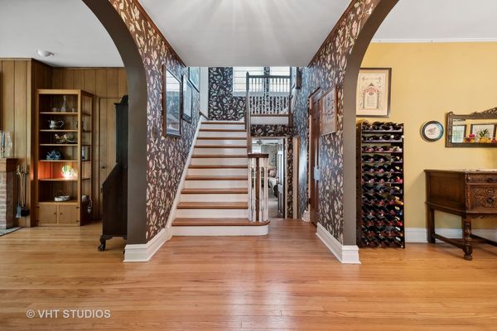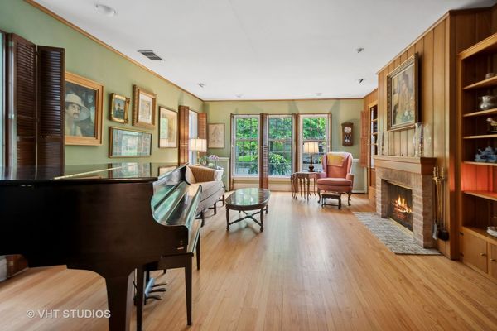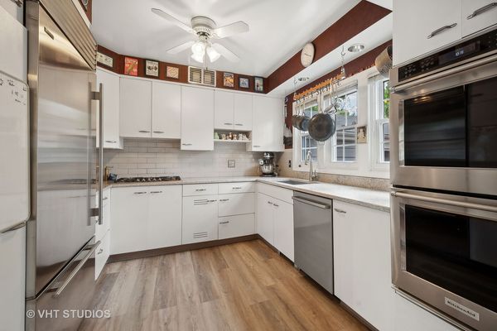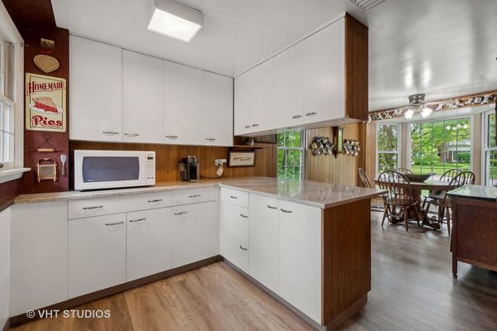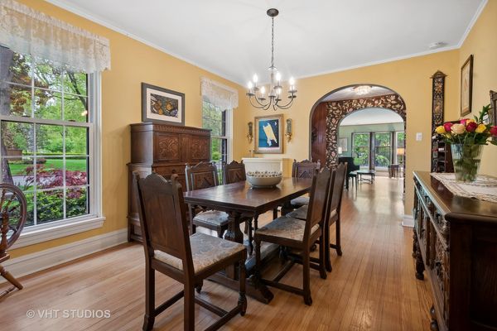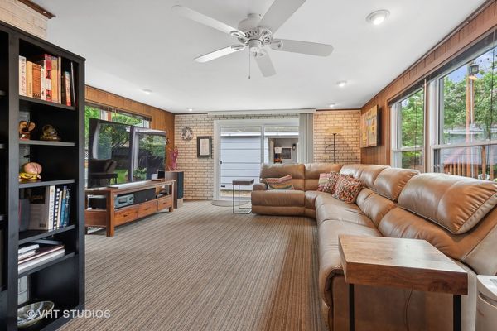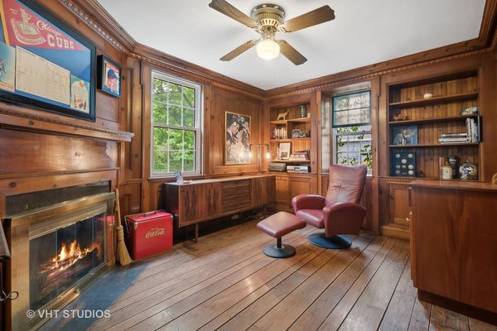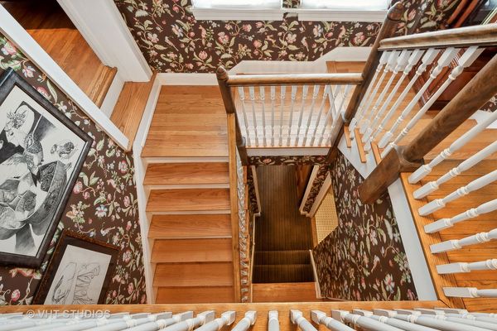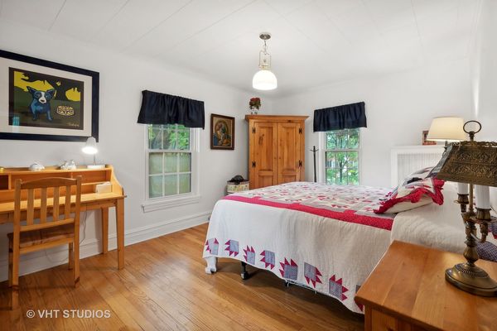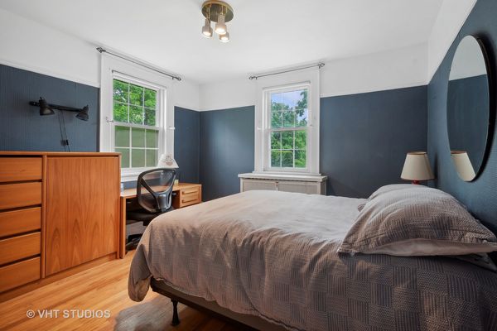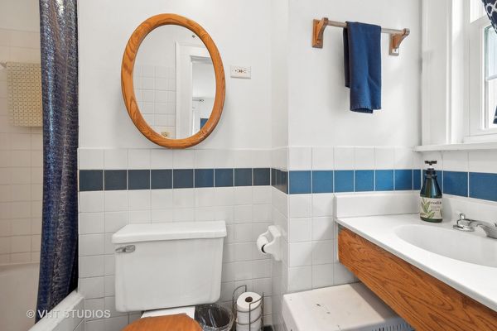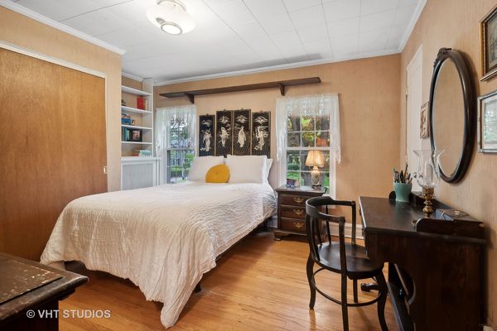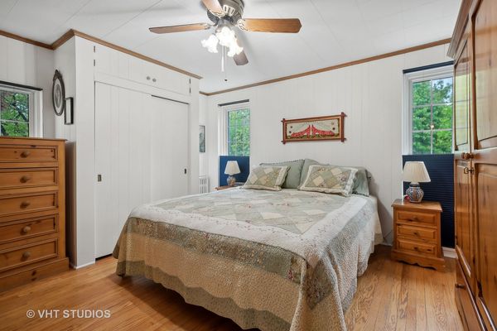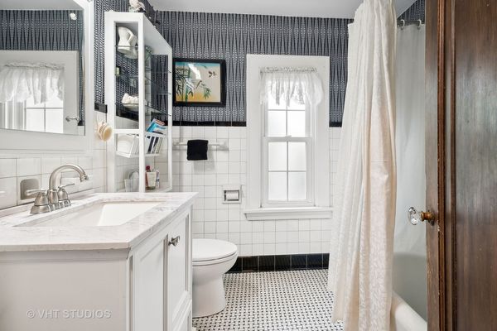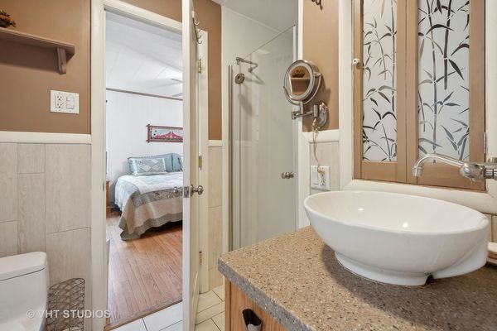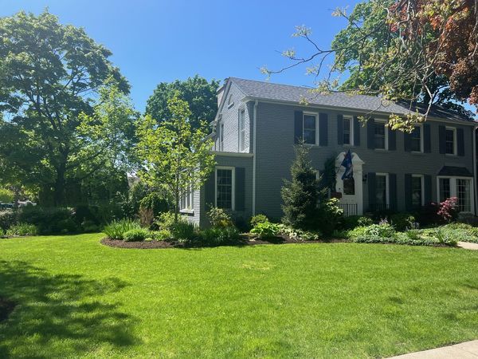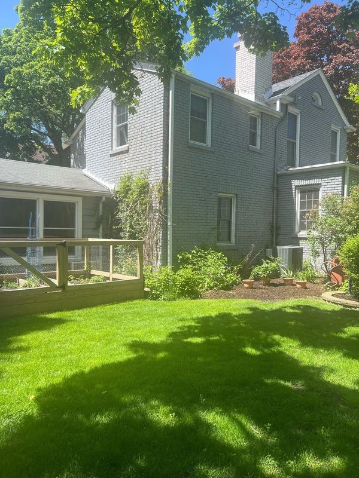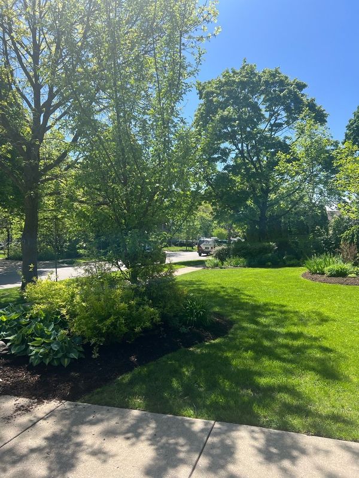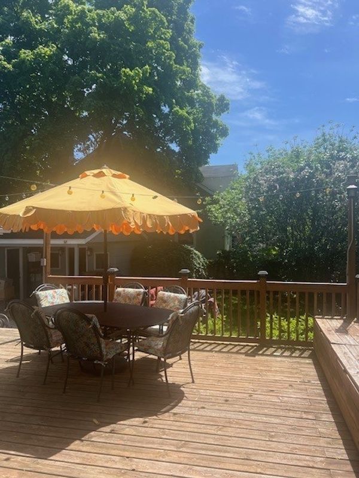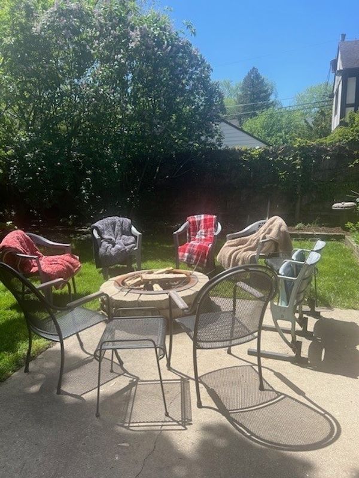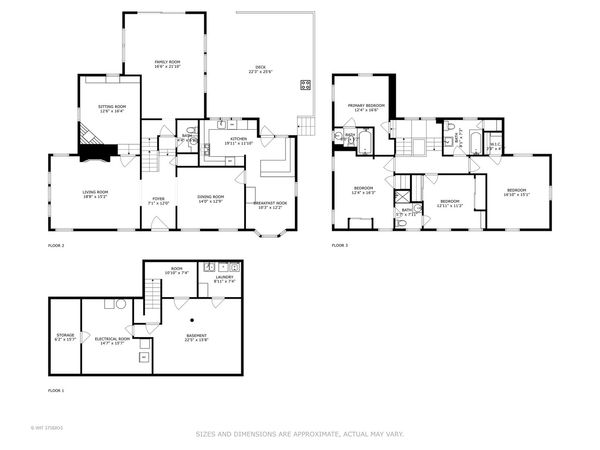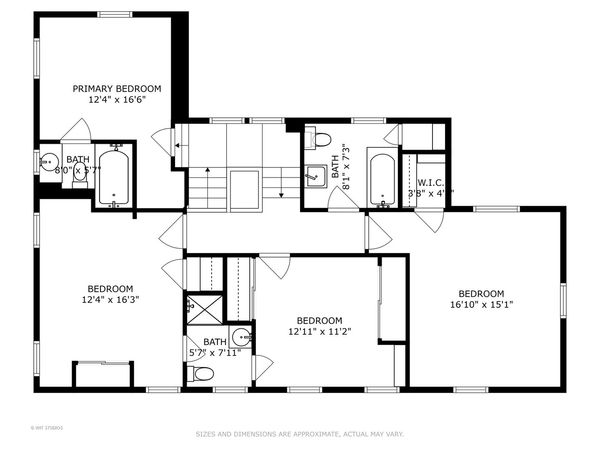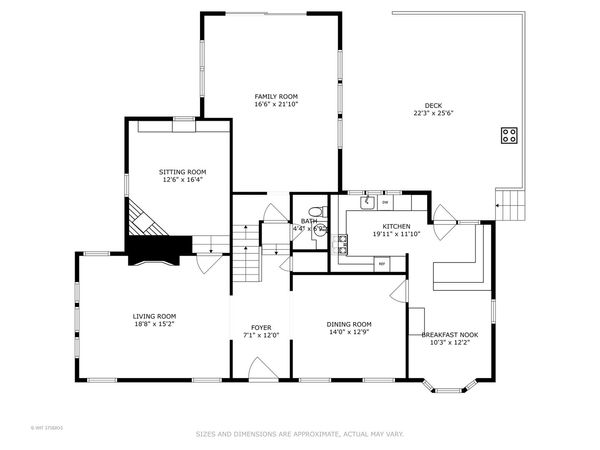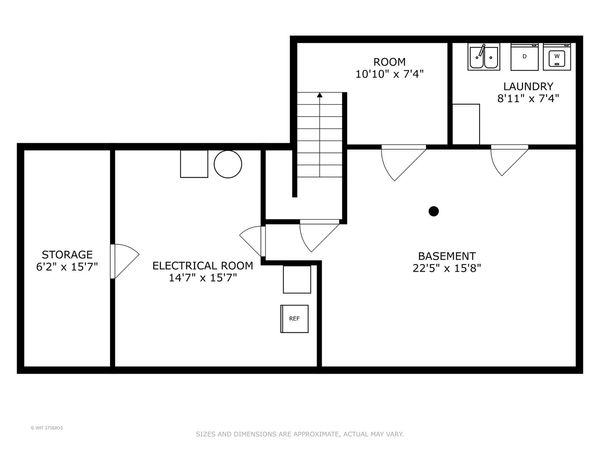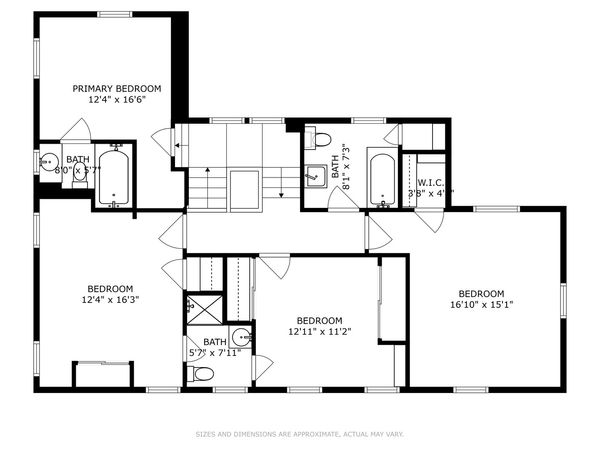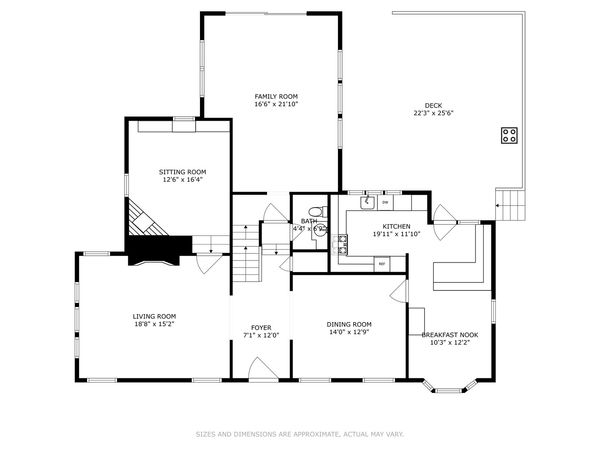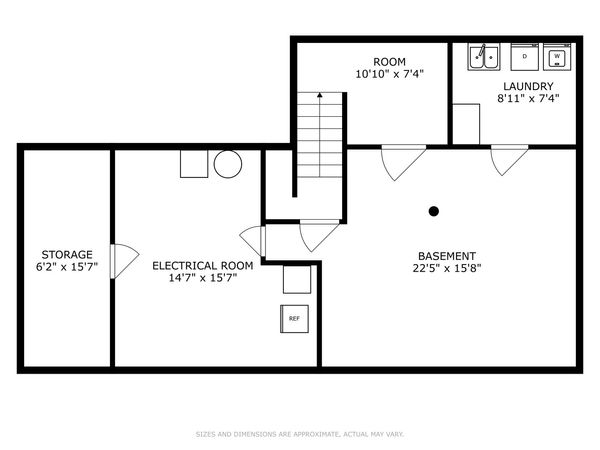2800 Grant Street
Evanston, IL
60201
About this home
DUE TO MULTIPLE OFFERS, HIGHEST AND BEST OFFERS CALLED FOR BY MONDAY 05/13 at 11am. Welcome to your new home! Nestled within coveted NW Evanston, this stunning brick colonial residence occupies a rare and expansive double corner lot, offering unparalleled space and privacy. Step through the inviting foyer to discover the formal living room, adorned with a charming wood-burning fireplace and elegant built-in bookcase surrounds, creating an ideal setting for cozy gatherings, literary escapes, and melodic piano sessions. Just a few steps below awaits a delightful study/snug, complete with its own intimate fireplace, perfect for moments of quiet reflection or home working. Across the hallway, you'll be greeted by the graceful formal dining room, perfect for hosting memorable gatherings and entertaining guests. The kitchen features high-end appliances including a Sub-Zero refrigerator, Thermador gas cooktop, and double KitchenAid ovens, as well as a spacious peninsula island boasting ample storage. Adjacent to the kitchen, bask in the sun-drenched ambiance of the charming breakfast room, offering a serene spot to start your day. Completing the main level, you'll find a convenient powder room and a generously sized family room, perfect for relaxation and leisure. Upstairs, retreat to four generous bedrooms and three bathrooms. The partially-finished basement offers versatility and functionality, housing a laundry room, extensive storage space, a workshop area, and a recreational zone, catering to all your lifestyle needs. Step outside and embrace the enchanting outdoor oasis awaiting you! Discover an expansive raised deck overlooking lush mature gardens, providing a picturesque backdrop for al fresco dining, relaxation, and cherished moments with loved ones. Adjacent to the deck, a cozy firepit area beckons, while ample storage ensures effortless organization of outdoor essentials. Conveniently nestled on the property is a double detached garage, offering secure parking and additional storage options. To the side of the home, raised gardening beds await the green-thumbed enthusiast, ready to cultivate bountiful blooms and fresh produce. As you approach the front yard, you'll be greeted by a kaleidoscope of vibrant flowers, enhancing the home's curb appeal and welcoming you with its undeniable charm. Embrace the beauty that surrounds you, as this home effortlessly blends elegance with outdoor serenity, creating a haven that truly captivates the senses. Situated mere steps from Perkins Wood Forest Preserve and within walking distance of Lincolnwood Elementary School, this residence perfectly marries suburban living and natural beauty. Meticulously maintained by its owners, highlights include a new roof and gutters installed in 2022, new HVAC system in 2021, new heating system in 2022, kitchen countertops and floors updated in 2021. For a comprehensive list of updates and features, please refer to the additional information provided. Welcome home to timeless elegance and unmatched comfort!
