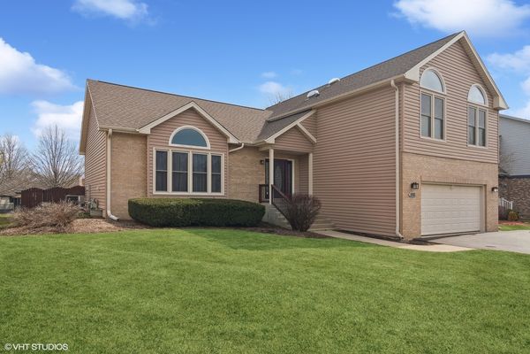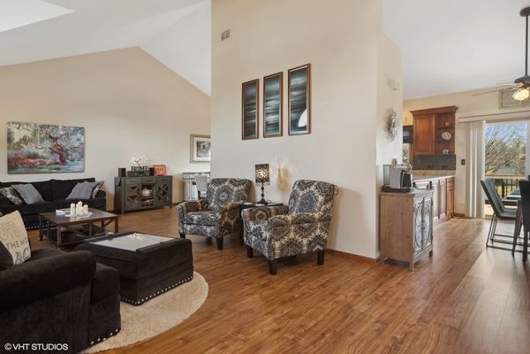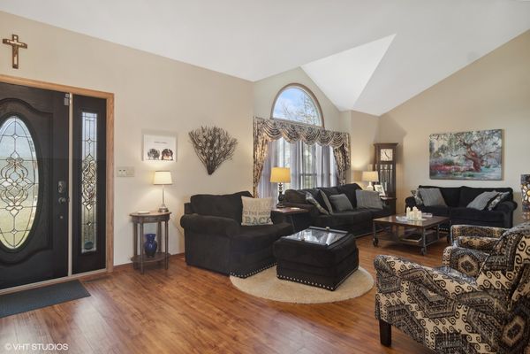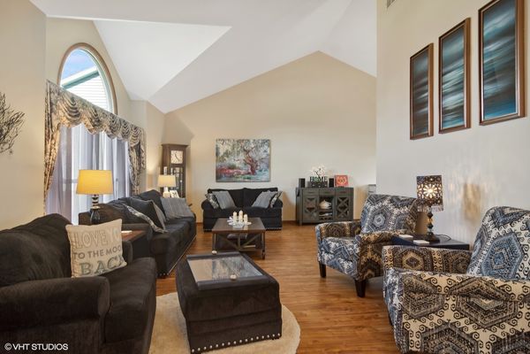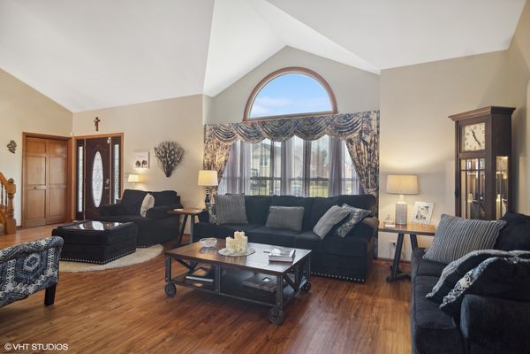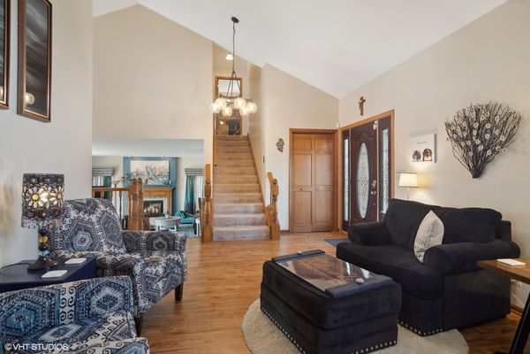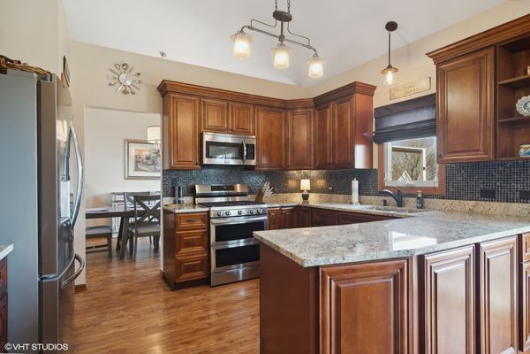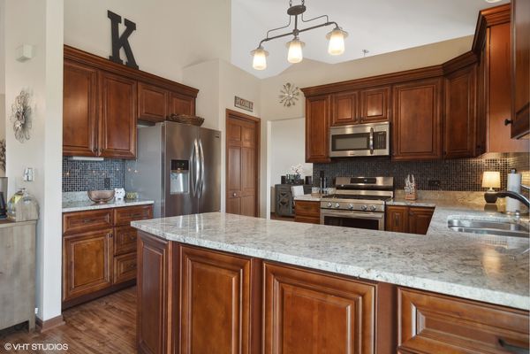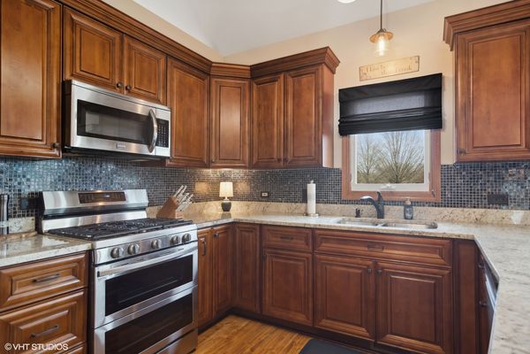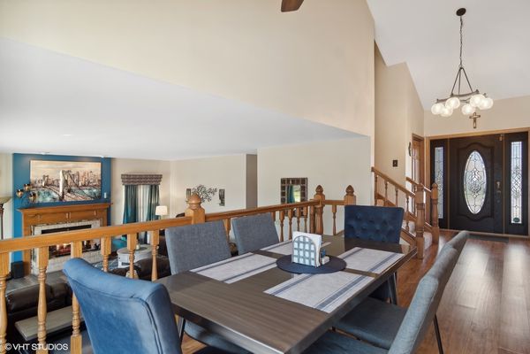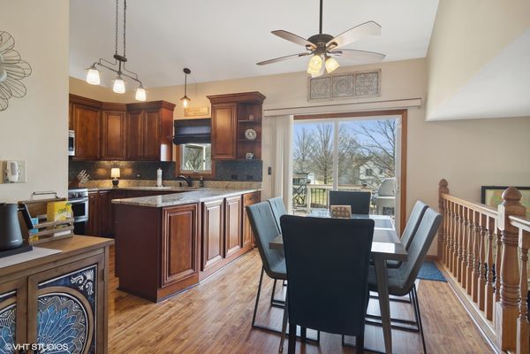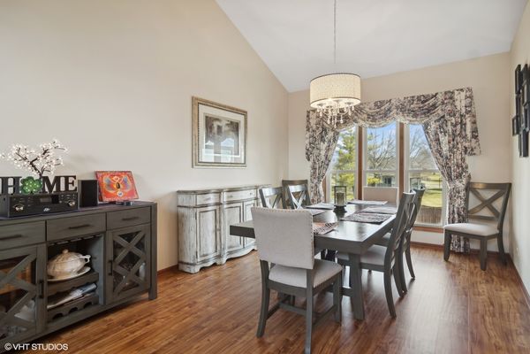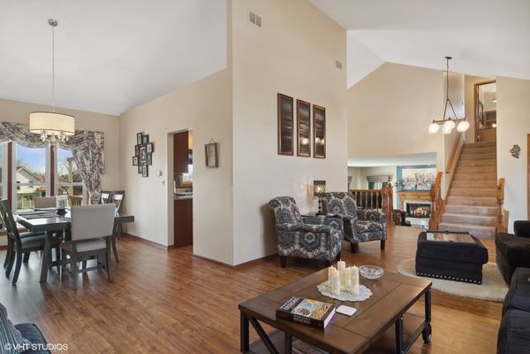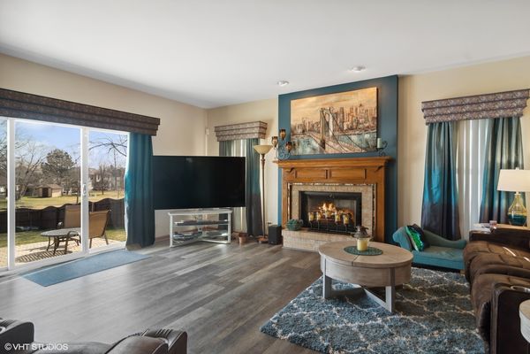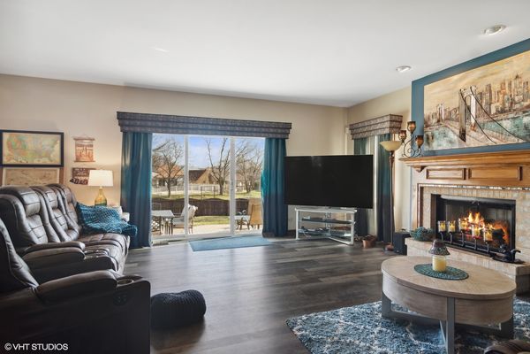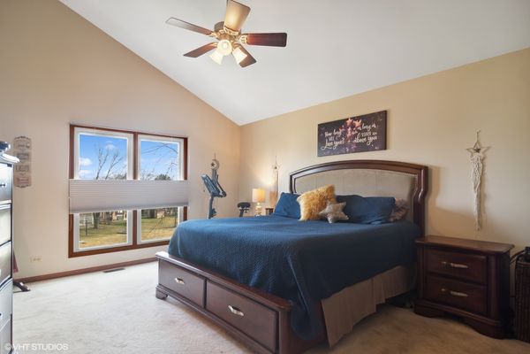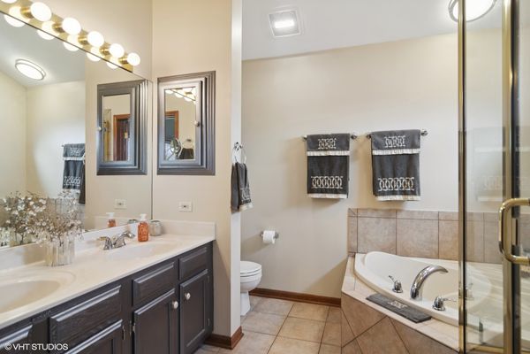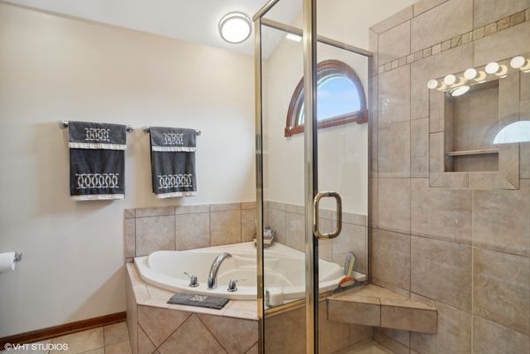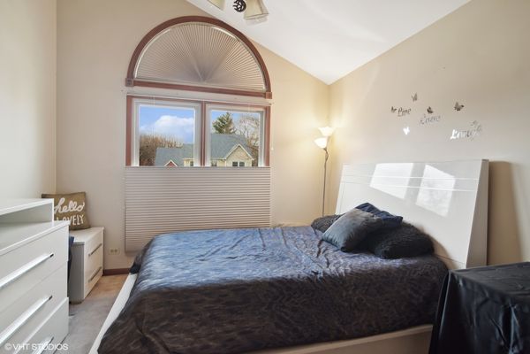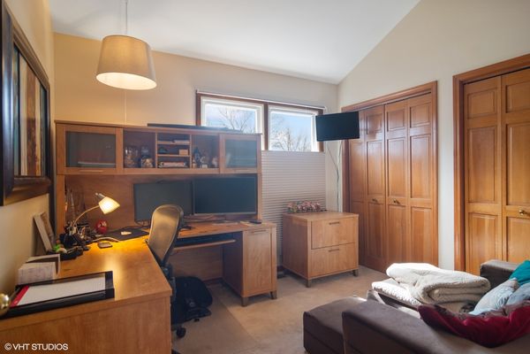280 Hidden Creek Road
Lake Zurich, IL
60047
About this home
Step into this inviting home and discover a stunning open floor plan that seamlessly blends space and style. Boasting a gorgeous backyard, this residence is tailor-made for both entertaining and everyday family living. With its light-filled interior featuring a neutral palette this home exudes a sense of warmth and sophistication. The connected living and dining rooms with their soaring volume ceilings create an impressive ambiance, while the updated kitchen is a chef's dream, showcasing high-end cabinets, granite counters, and stainless steel appliances. Adjacent is the cozy eating area overlooking the expansive step-down family room, providing the perfect setting for relaxed gatherings. Upstairs, you'll find four bedrooms, including a serene master suite complete with a walk-in closet and a spacious bath featuring a jetted tub, separate shower, and newer double vanity. For additional living space, the finished lower level offers a spacious rec room, a wet bar with granite countertops, and ample storage. Located in a wonderful neighborhood close to parks, this residence offers the ideal blend of comfort, functionality, and beauty. Don't miss your chance to make this exquisite property your own! UPDATES: AC, Furnace and humidifier 2020, New Roof, sun tunnels 2018, Driveway expansion 2015, Deck 2016, water heater 2018, Oven 2022, Dishwasher 2019, New Kitchen in 2014!!!
