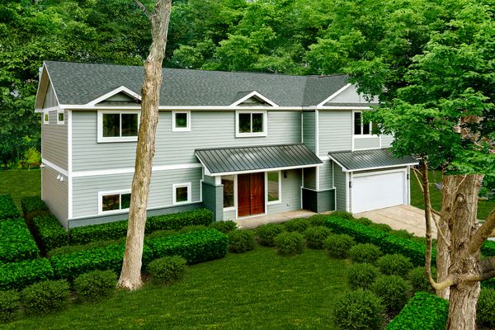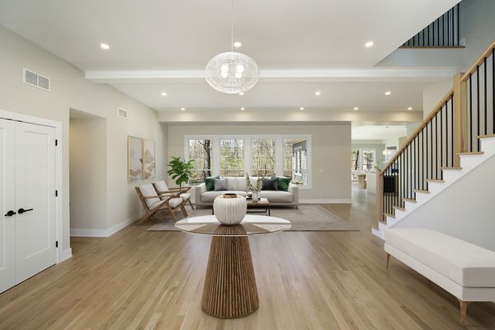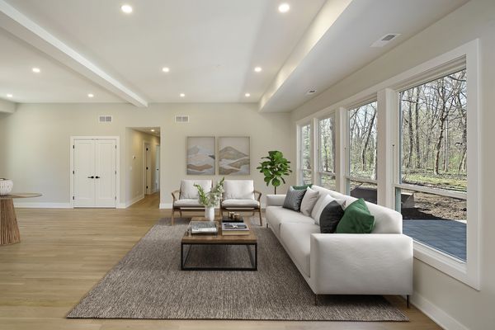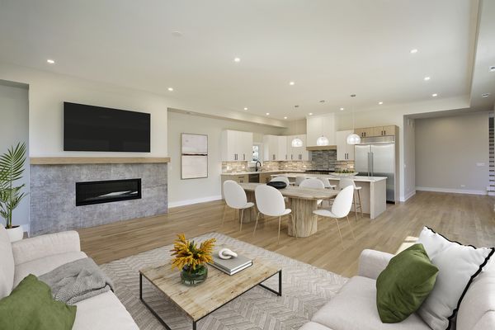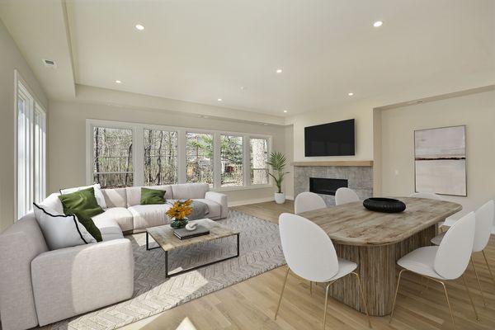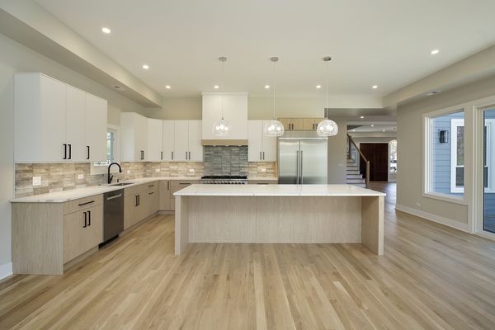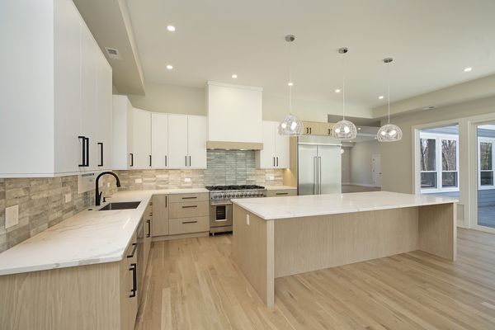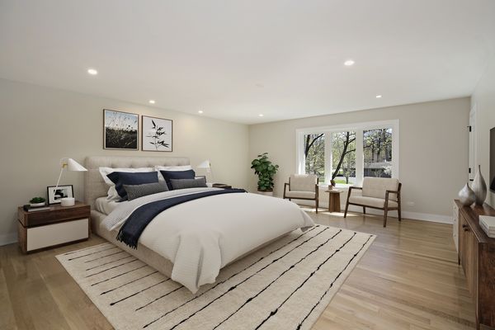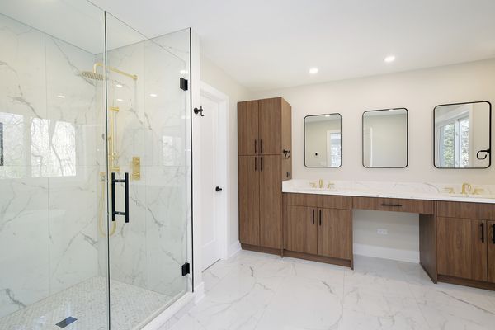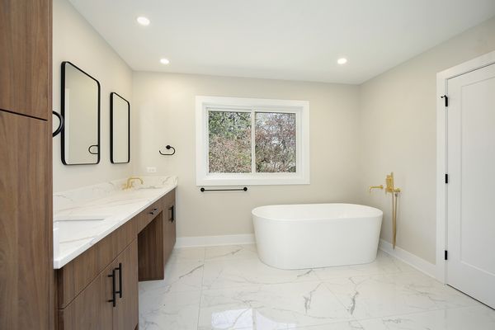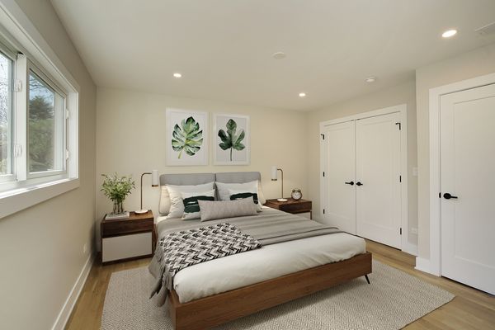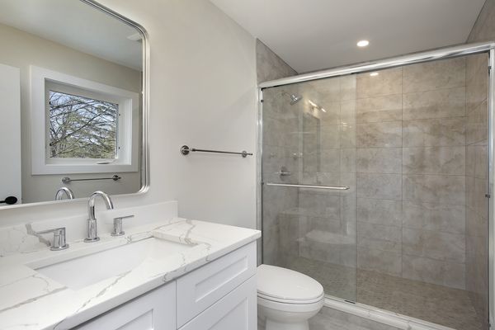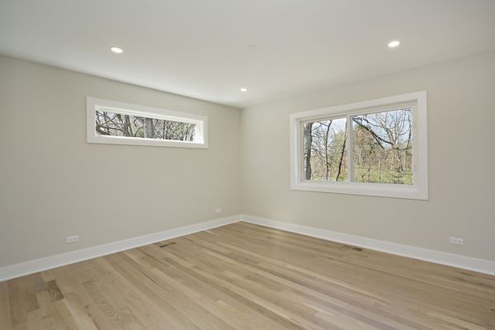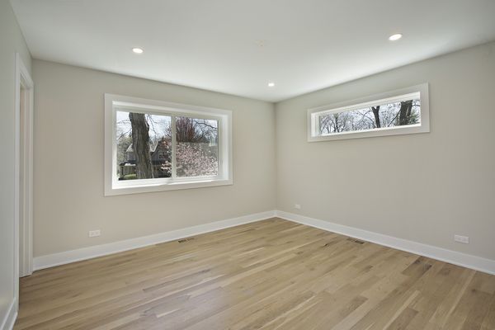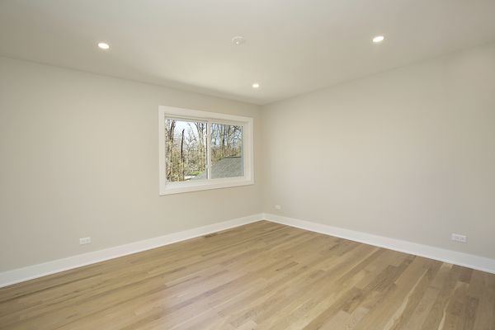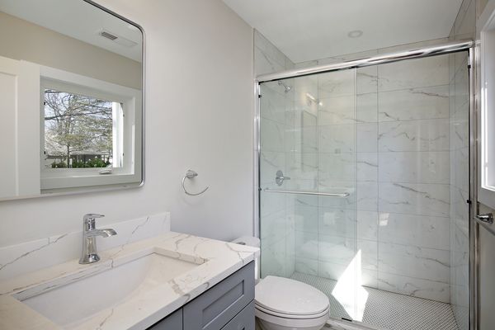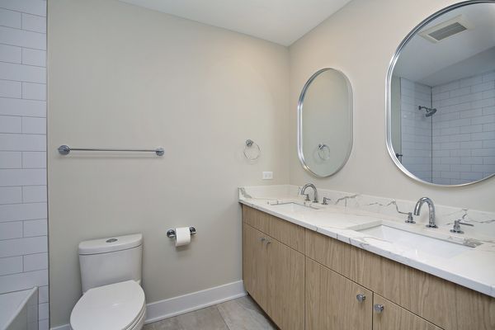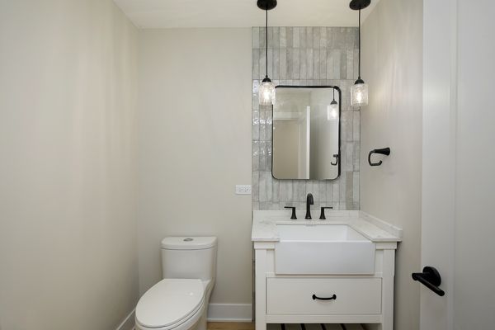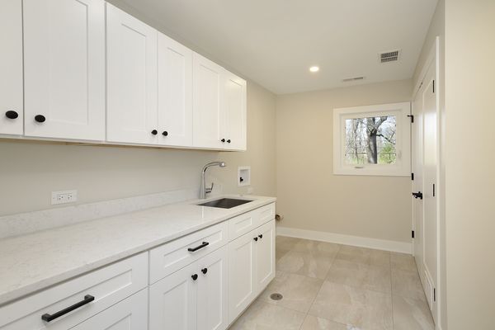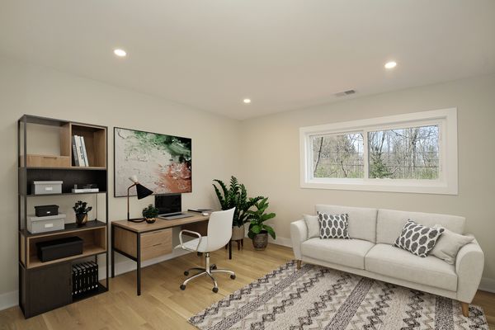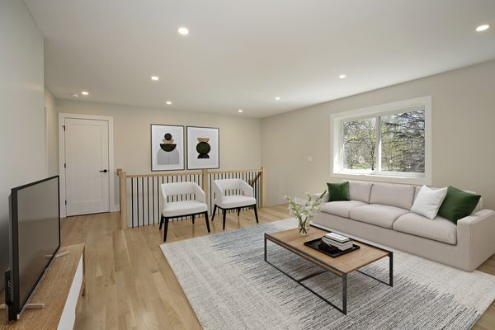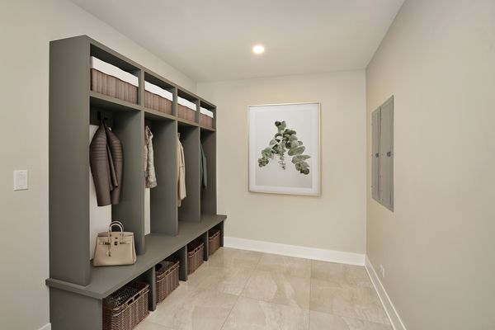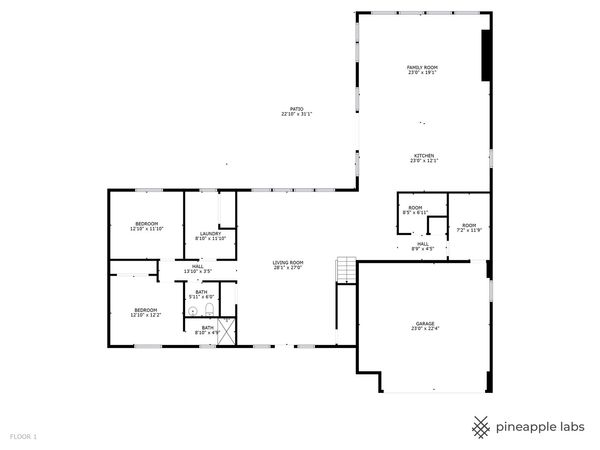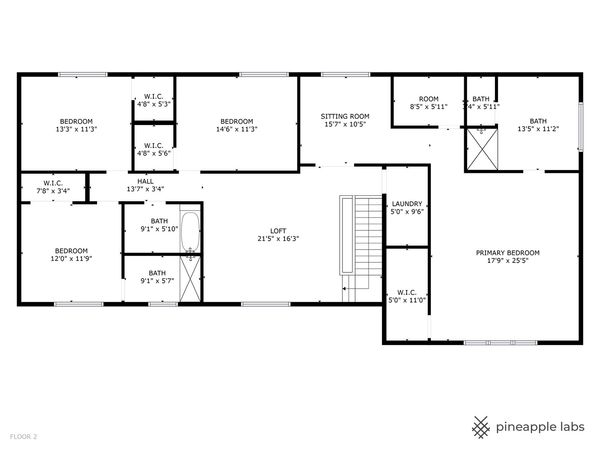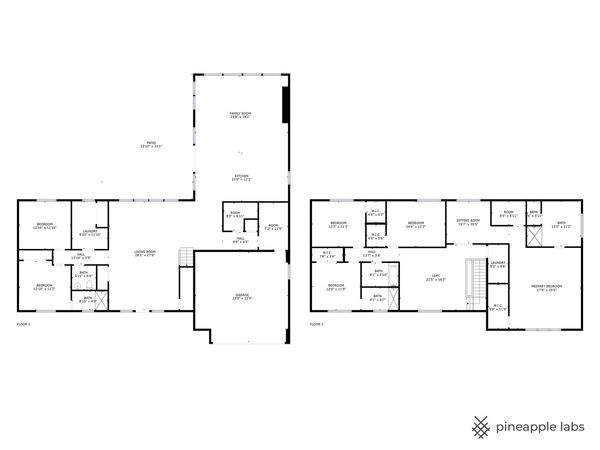28 Melrose Lane
Lincolnshire, IL
60069
About this home
Discover unparalleled luxury in this modern architectural abode in Lincolnshire. New construction house on a beautiful secluded wooded lot. The open floor plan allows for flexibility in design and use, with high-end finishes such as white oak hardwood floors, custom tile in each bathroom, custom flat front cabinets, and quartz countertops throughout. Wonderful multi-generational home. Spacious main floor ensuite which could make a great in-law arrangement, as well as an additional office that can be used for various purposes. This stunning home has impressive windows to show off expansive views by bringing nature inside, plus all of the abundant natural light too. The home boasts 10 ft high ceilings, an expansive kitchen great room with a gas fireplace that makes a beautiful focal point, and sliding doors exit to the patio for your morning cup or night cap. Live in luxury with a laundry room on each level and large mudroom off the garage, and your own butlers pantry. The second level features 4 additional bedrooms, one of which is an ensuite as well as the primary suite and a versatile loft that can be used as an additional family room/bonus room. The spacious primary suite includes it's own sitting area, two large walk-in closets, luxurious bath with soaker tub, and walk-in shower. With its blend of amenities and natural surroundings, this new construction home offers the best of both worlds. Award-winning nationally recognized school district! (Landscaping in photo is virtually staged, actual landscaping will be completed soon). More photos coming soon too.
