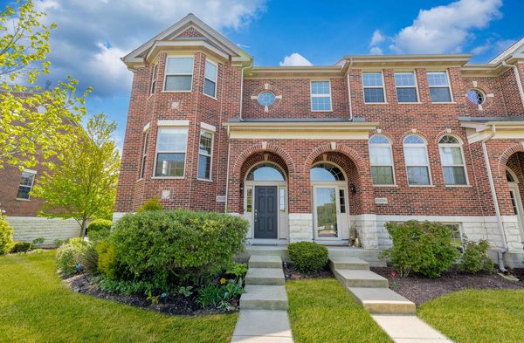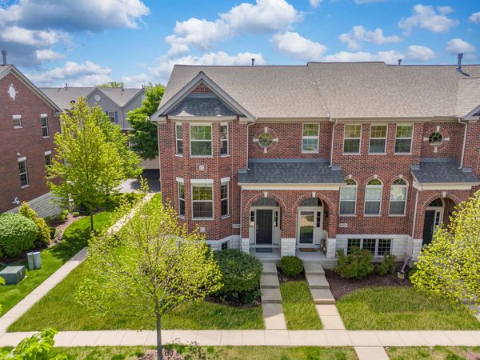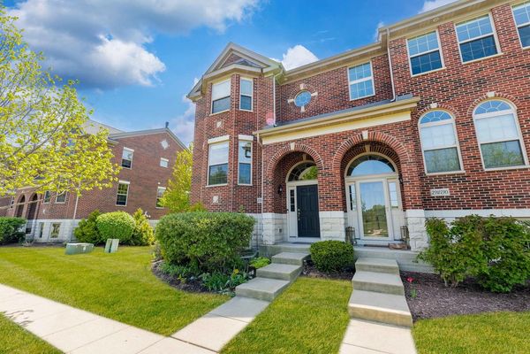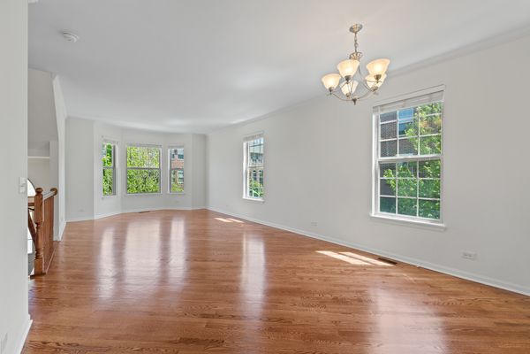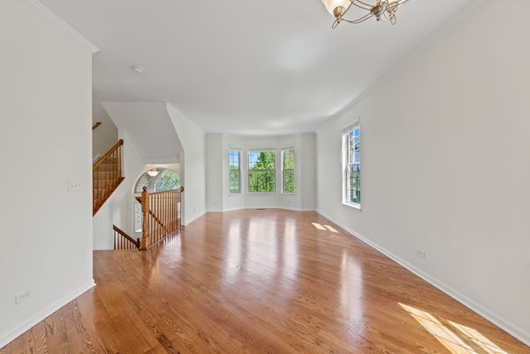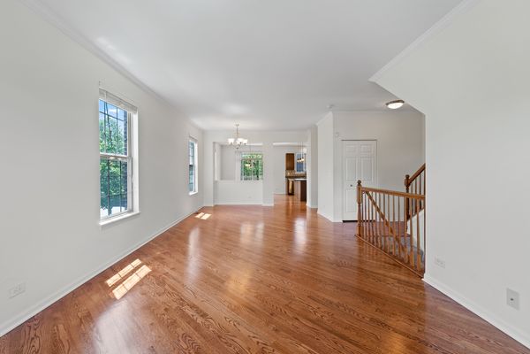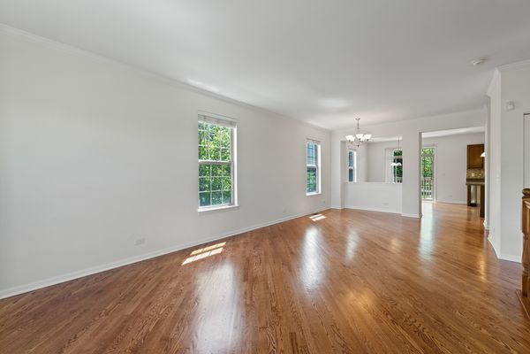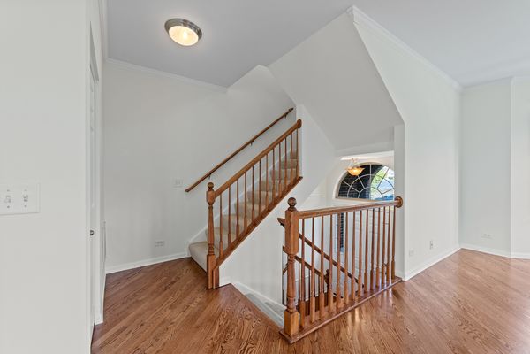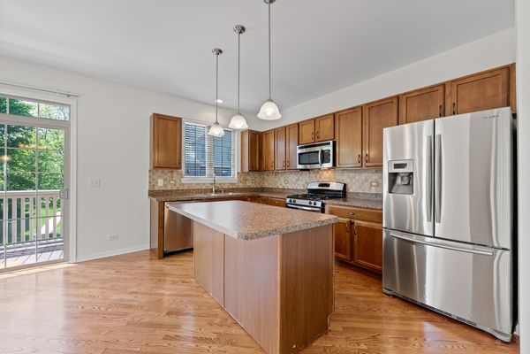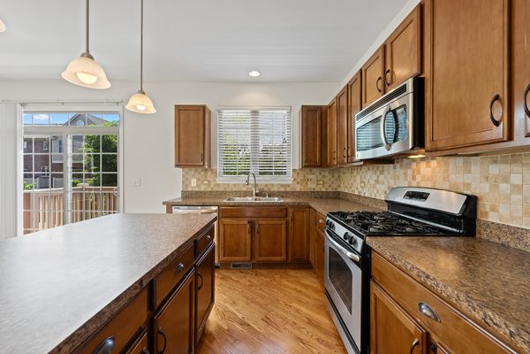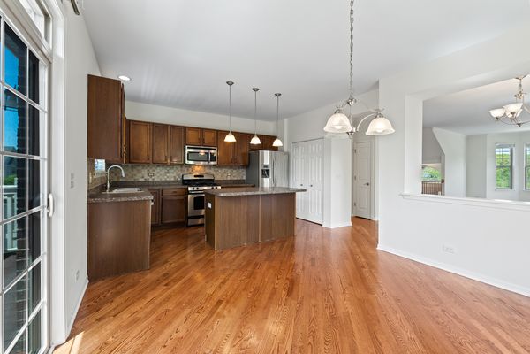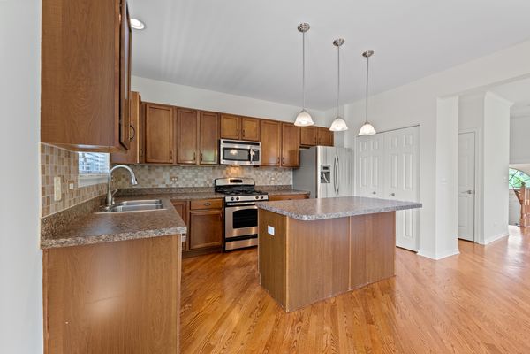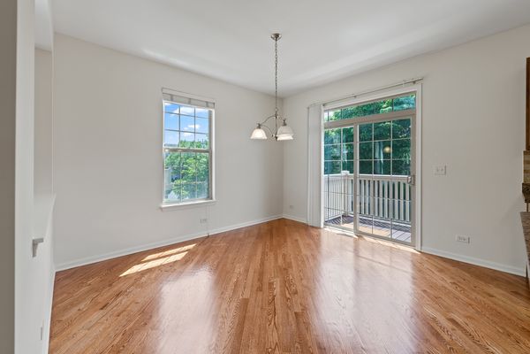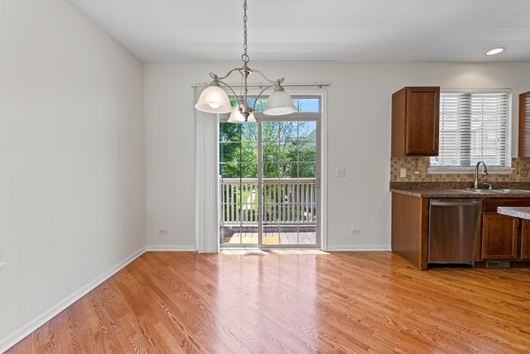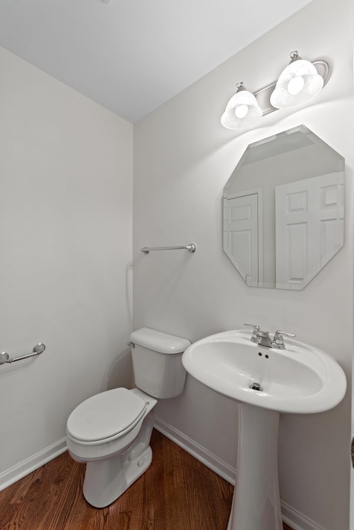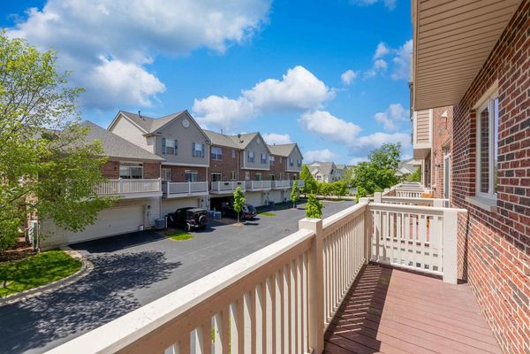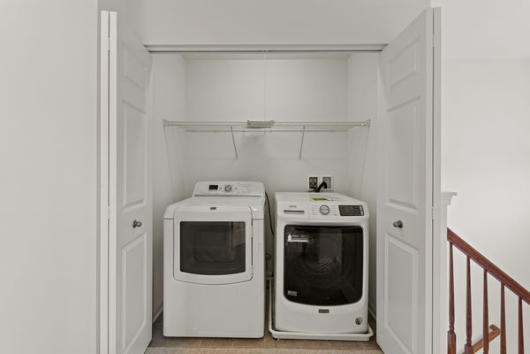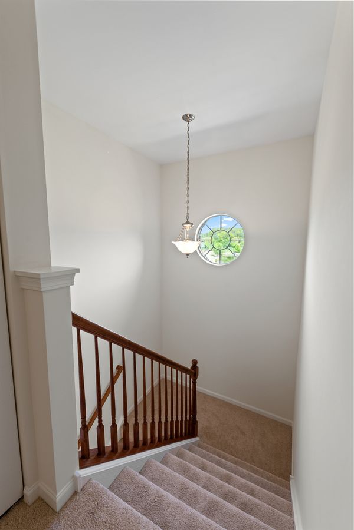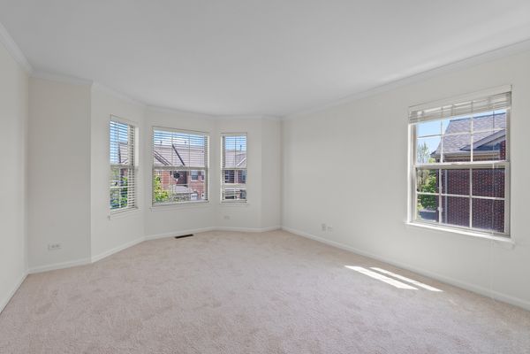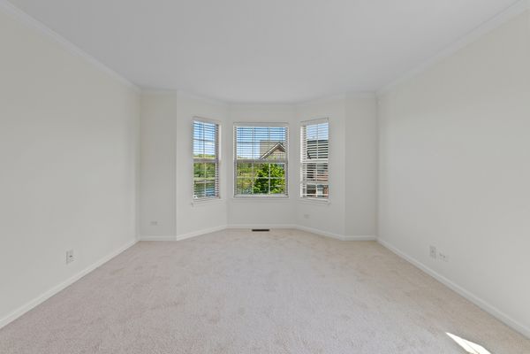27W728 Hodges Way Unit 728
Winfield, IL
60190
About this home
Welcome home to this luxurious End-Unit Townhouse in Prestigious Shelburne Farms Subdivision. Experience the perfect blend of comfort and convenience in this exquisite townhouse. This stunning home boasts a full brick and stone exterior, ensuring durability and timeless appeal. Inside, you'll find large windows and tall ceilings that create a bright and airy atmosphere, showcasing the freshly refinished hardwood flooring in the main living areas. This home features two spacious bedrooms, each with its own attached ensuite, providing privacy and comfort. The bedrooms feature new carpeting April 2024, adding a touch of luxury and warmth. Fresh paint throughout the house completed in April 2024 gives it a pristine, like-new feeling of new construction. The English basement includes a convenient half bath, perfect for guests, and adds valuable extra living space. The sizable two-car garage offers ample storage and parking solutions, making life easier and more organized. Conveniently located near Central DuPage Hospital, Lake Herrick Forest Preserve, and Cantigny Park, this home is ideally positioned for enjoying the great outdoors and easy access to medical facilities. The Shelburne Farms community itself offers a serene pond just across the street, enhancing the beauty and tranquility of this home. This single-owner unit has been meticulously maintained and is ready for you to move in and start enjoying a lifestyle of comfort and convenience. Upgrades include: 2024:Interior painted, Hardwood floors refinished 2023:Dishwasher & Washing machine 2020: Roof, Garage door. Don't miss out on this rare opportunity to own a piece of luxury in a premier location!
