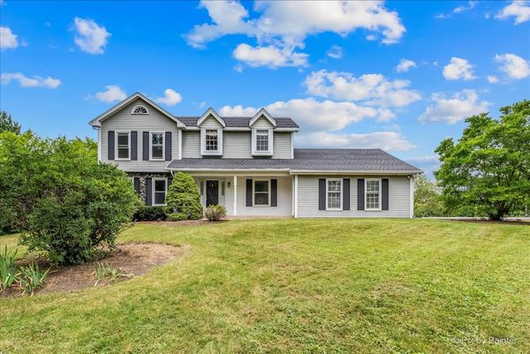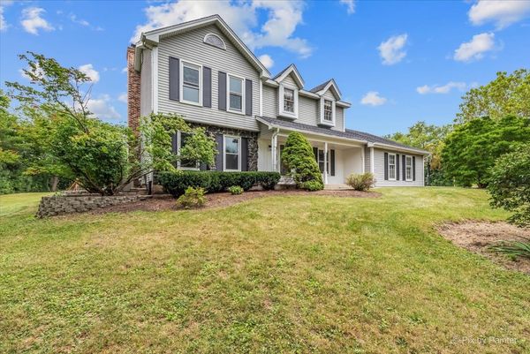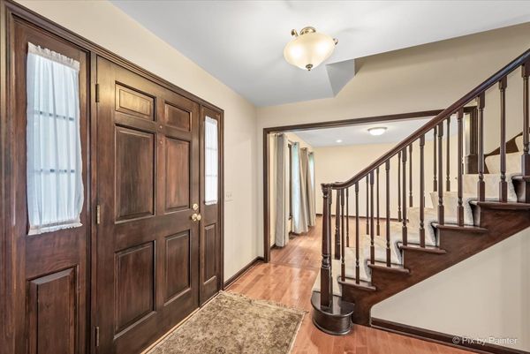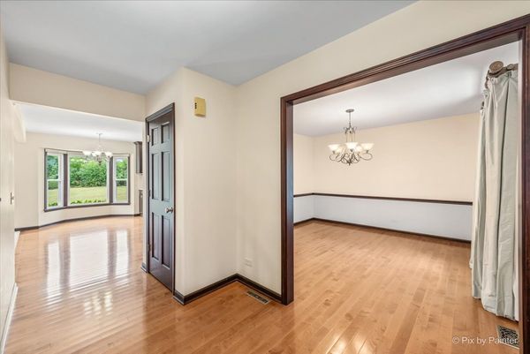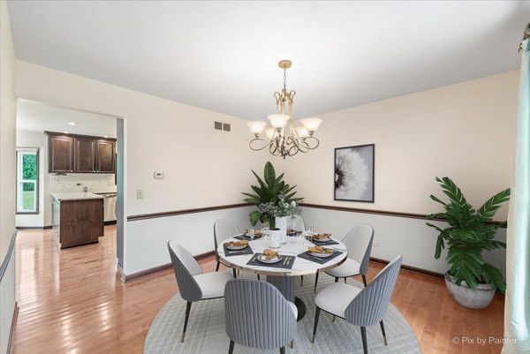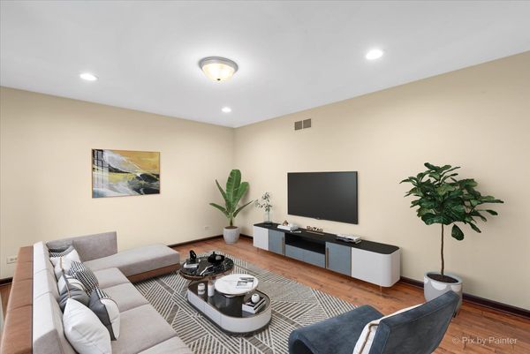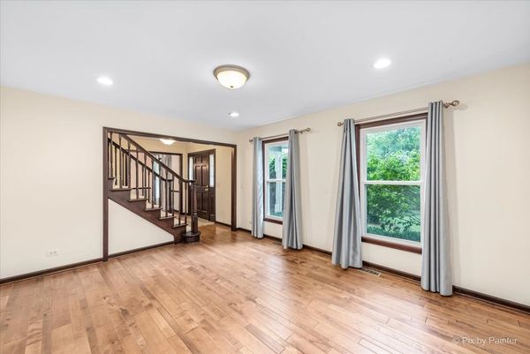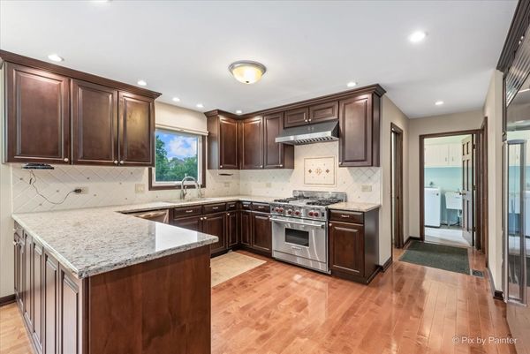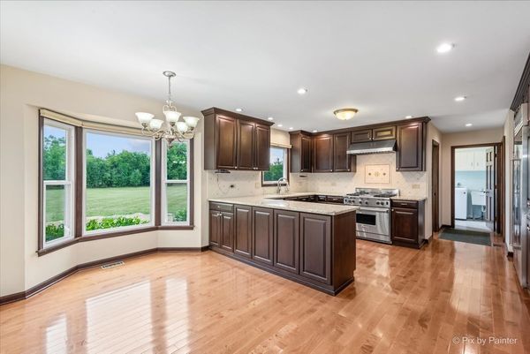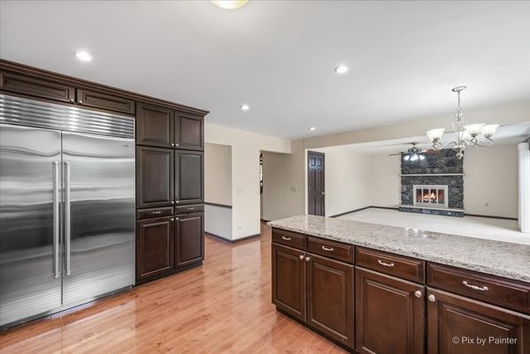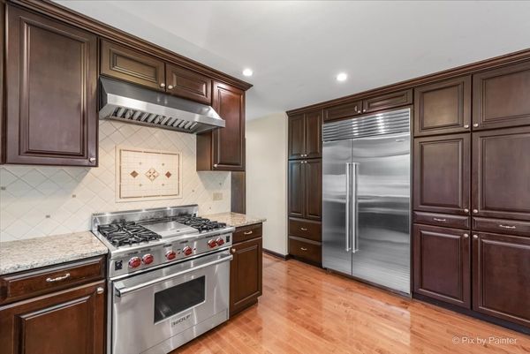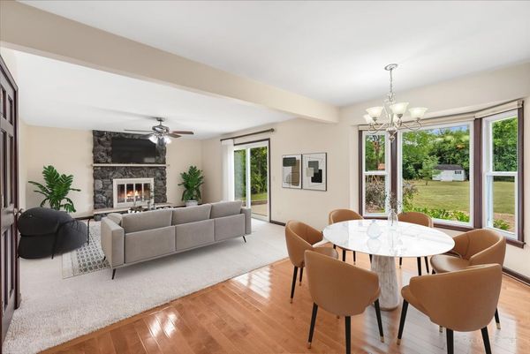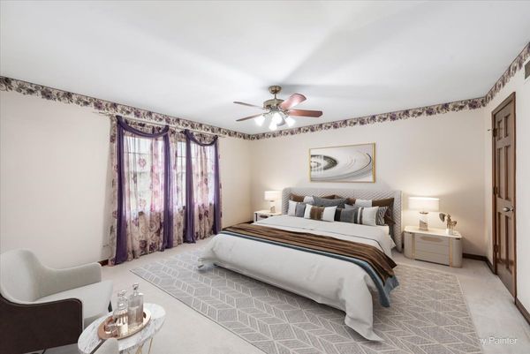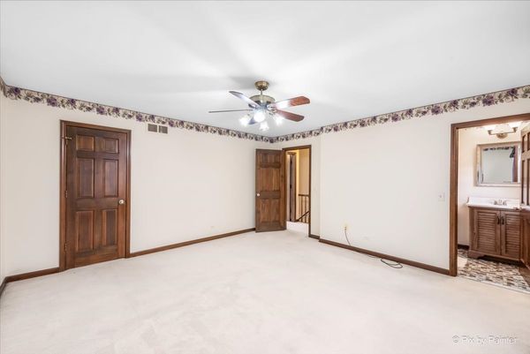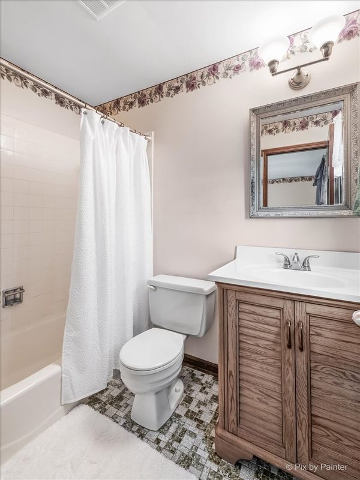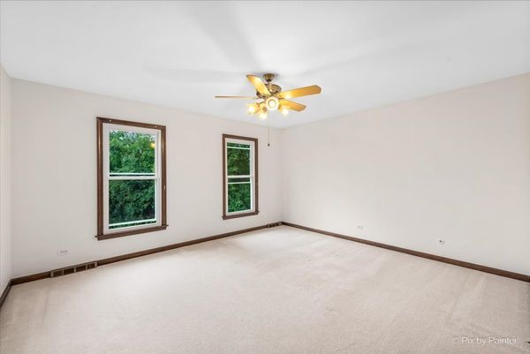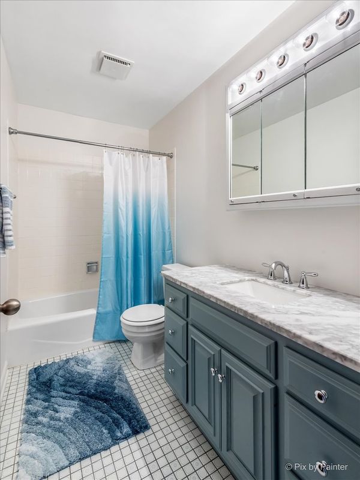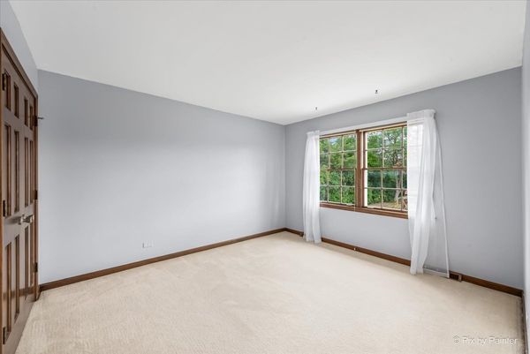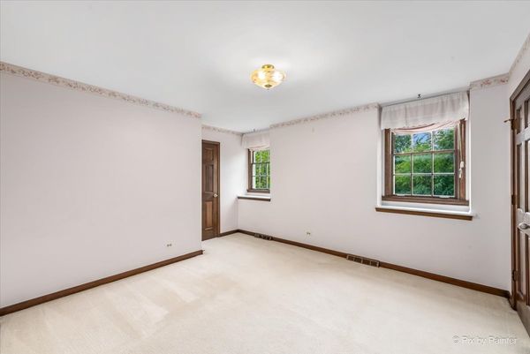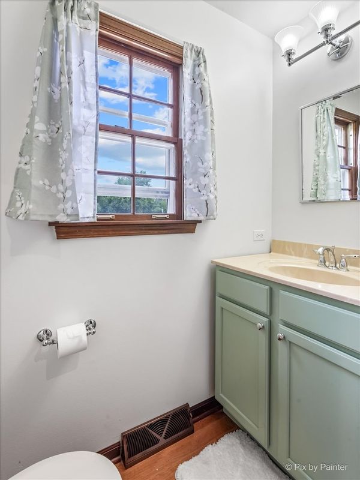27W650 Mack Road
Wheaton, IL
60189
About this home
Come check out this gorgeous updated 2 story home in Heirloom acres on 1.5 acres! Located within a couple blocks of Cantigny golf course, and St. James Farm right across the street, you have walking paths, bike trails, hiking trails, and horseback riding at your fingertips. Inside the home you have hardwood floors throughout the living & dining room and into an updated eat-in kitchen featuring 42" custom cabinets, granite countertops, and high-end stainless steel appliances. The family room features a woodburning fireplace with gas starter and custom stonework, and sliding glass door that leads out to the patio in the backyard. Also on the main level you have a half bath that's great for guests when you're entertaining. On the 2nd level you have 4 bedrooms and 2 updated full bathrooms including a master bath. The full finished basement has brand new flooring, storage under the stairs, and a large utility room for even more storage. Home has a generator panel with ability to hook up portabable generator. With a brand new 1, 250 gallon septic tank this home is perfect for someone looking for a lot of land in the suburbs and privacy! Don't wait to come see it, it will not disappoint!
