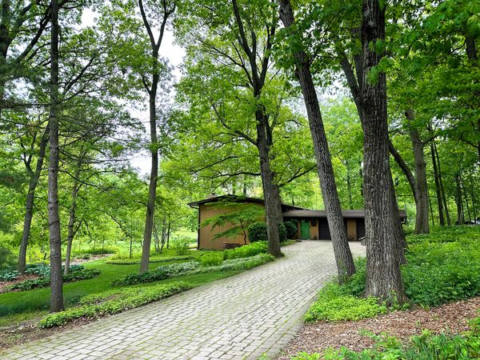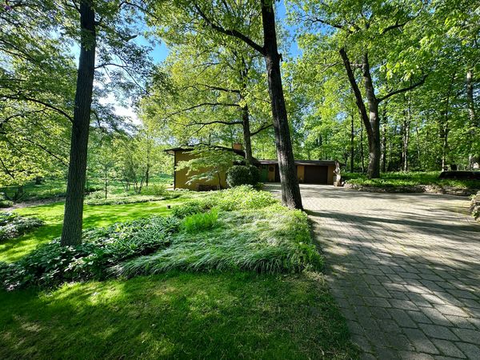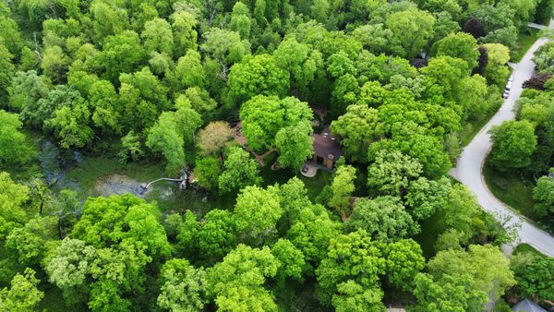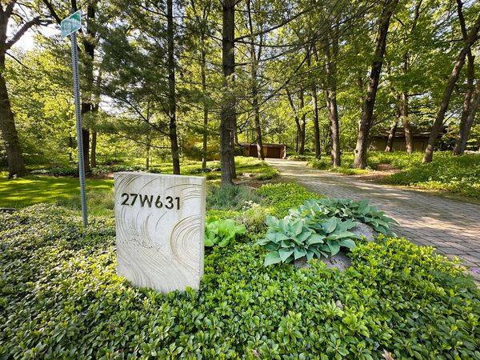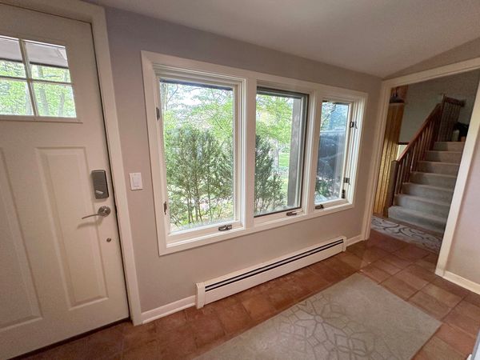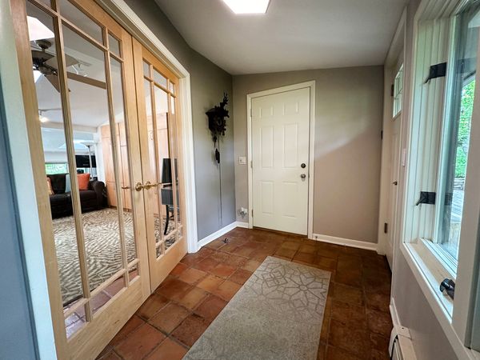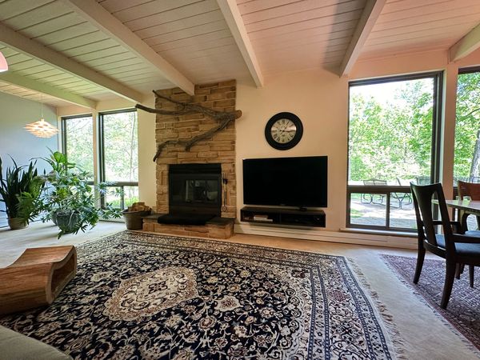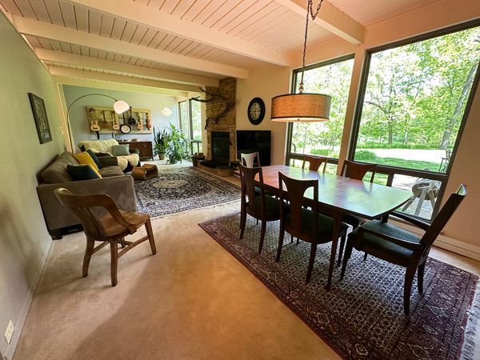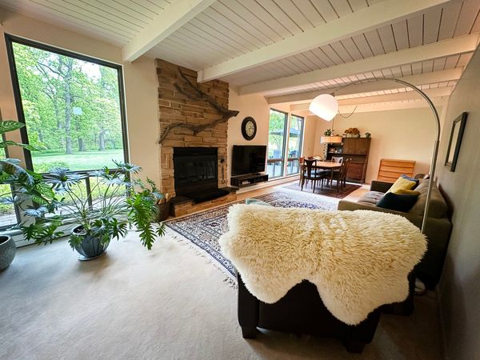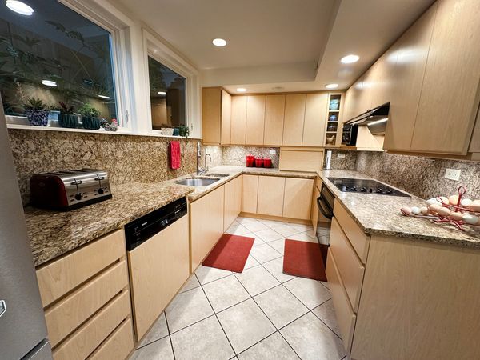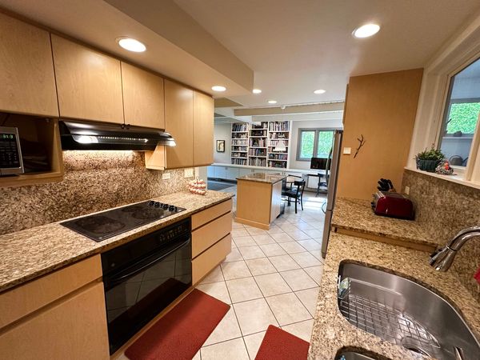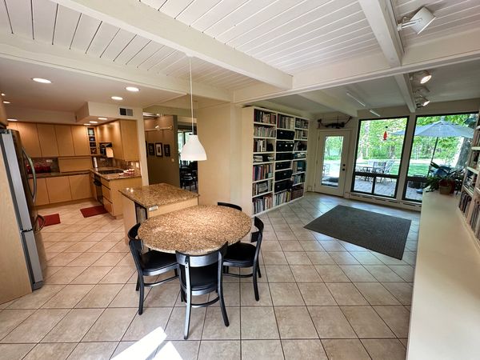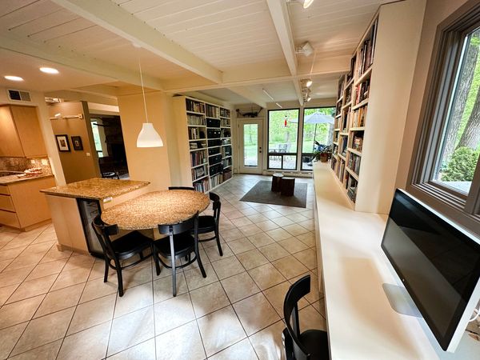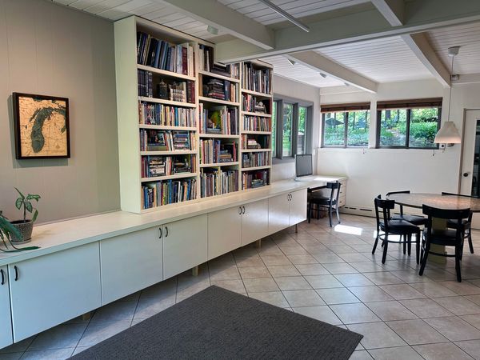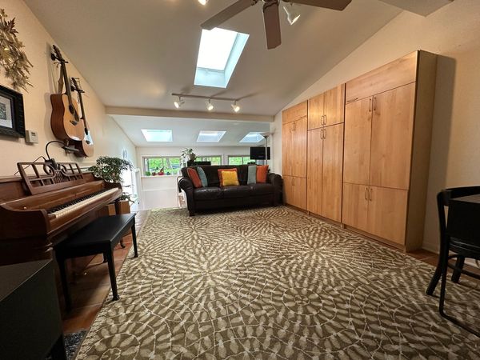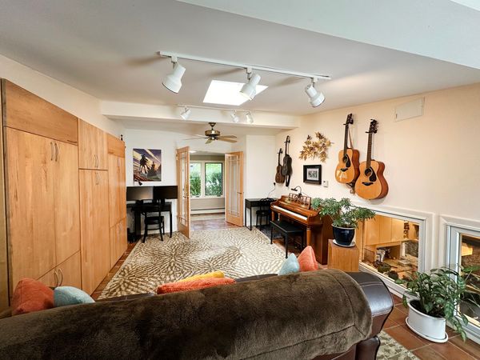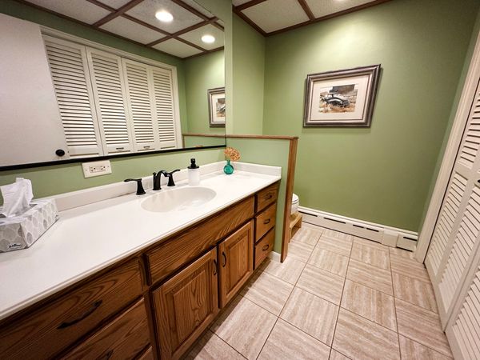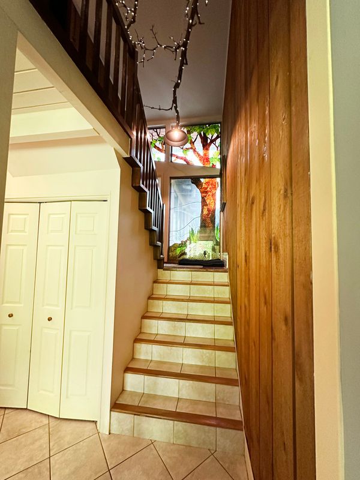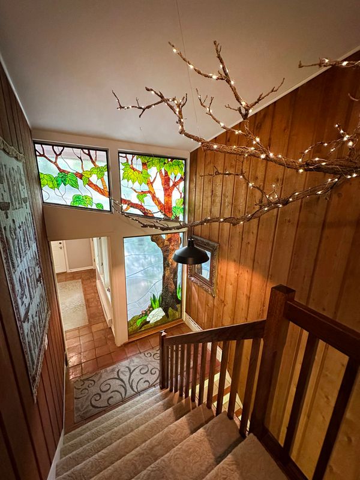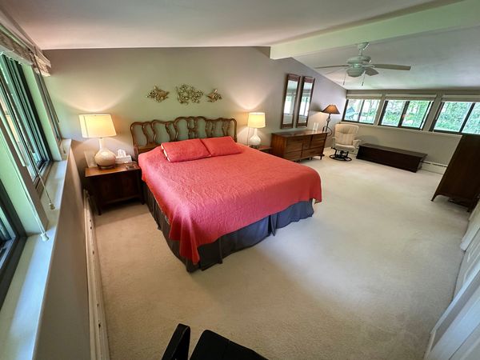27W631 Elm Drive
West Chicago, IL
60185
About this home
Looking for a private home in the woods but with all the amenities of urban life? Well, here it is, 1.44 acres. The tiny neighborhood of Northwoods is nestled in the middle of the Timber Ridge Forest Preserve where wildlife and natural beauty abounds. Large windows throughout this home fill rooms with light and provide beautiful views in all directions. The custom kitchen is complete with beautiful granite counters, table, and island. The center of the spacious living room is a wood burning fireplace with a lovely view of the pond. The sunroom with four skylights and Saltillo tile floors offers a cozy place to relax. A large primary bedroom has a separate bathroom with a walk-in shower. Three-zone radiant heating provides comfortable warmth in the winter months, central AC keeps you cool . The laundry is conveniently located upstairs. The 2 car garage is heated. A secondary heat system and a whole-house backup generator provide redundancy and peace of mind. This corner lot borders the forest preserve on two sides with a pond for both kayaking and ice skating. Chickens have a custom coop and can stay if you're interested. An expansive lawn is surrounded by paths through beautiful gardens that bloom all season long. Mature oaks and hickories provide a canopy of shade for native plants. Just down the street you'll access the Prairie Path. Recent updates include:14kW whole house backup generator, New thermal pane windows throughout, Central air and secondary heat source, Upstairs: new ceilings, carpeting, doors, trim, paint throughout, Painted exterior of house, Aluminum soffits, Natural gas heated garage, Outdoor stone fire pit, Extended underground water access. This is truly a one of a kind home that makes you feel like you're on vacation every day!
