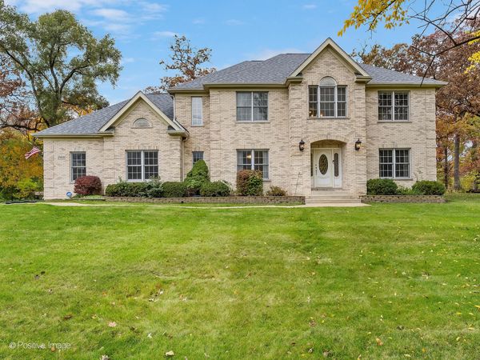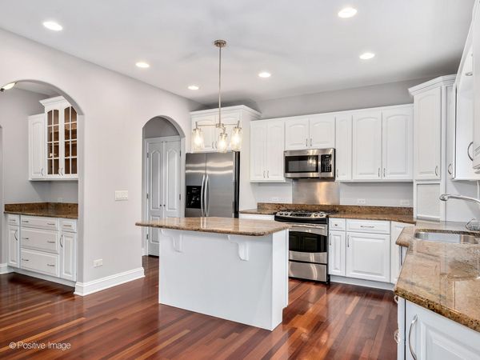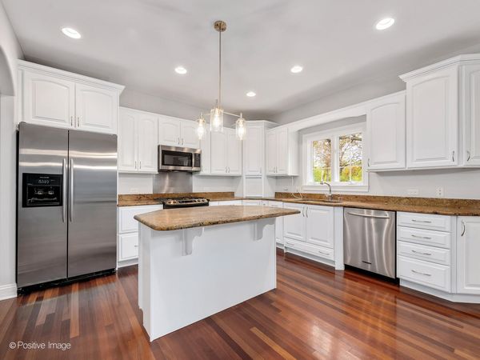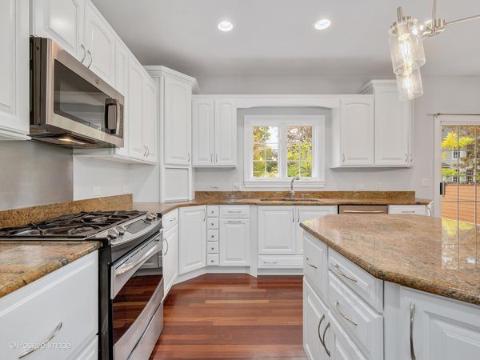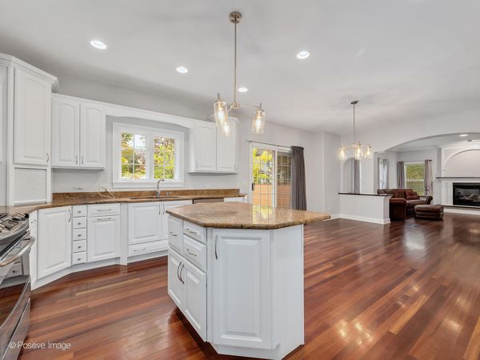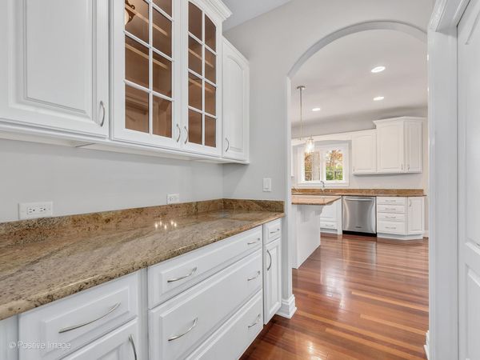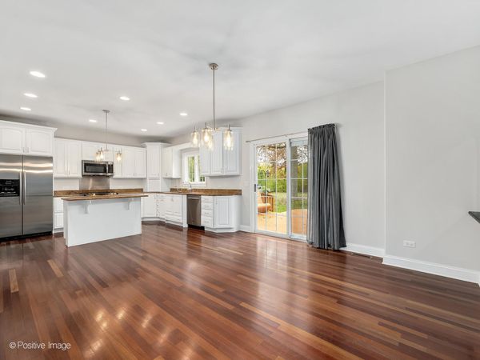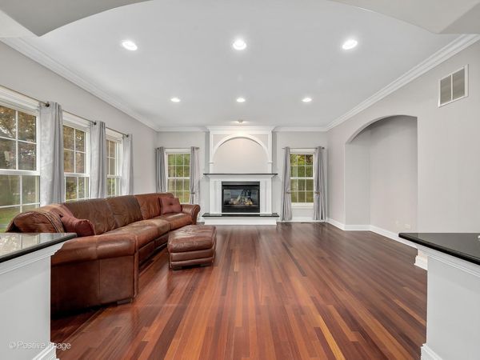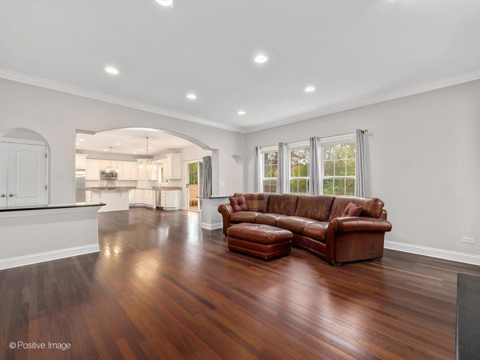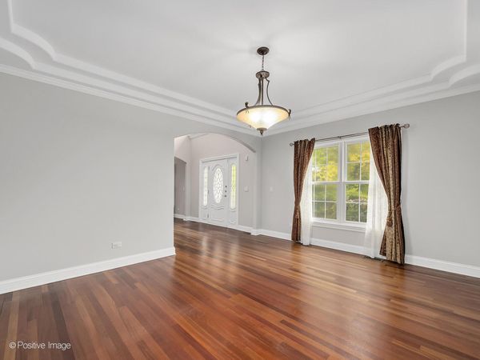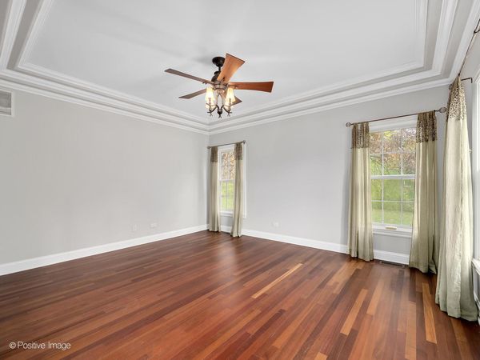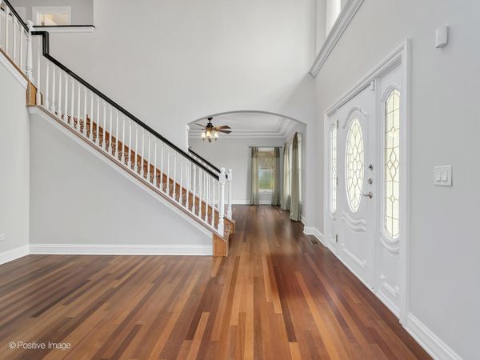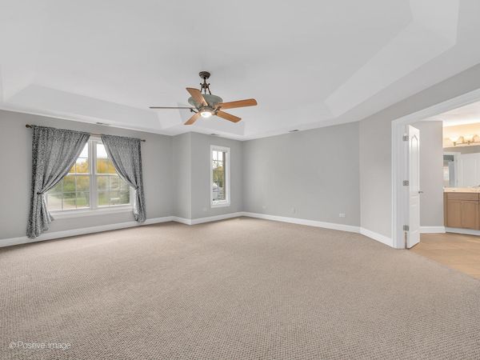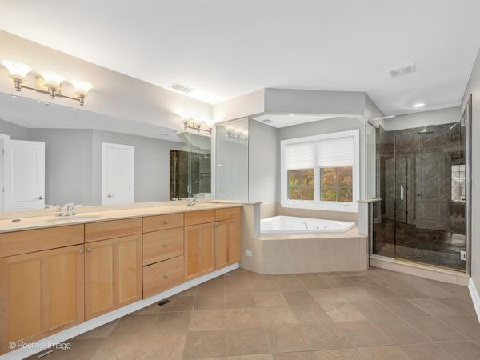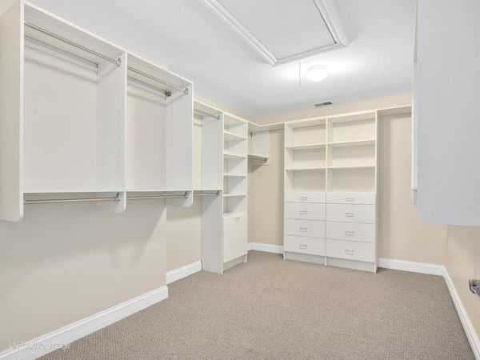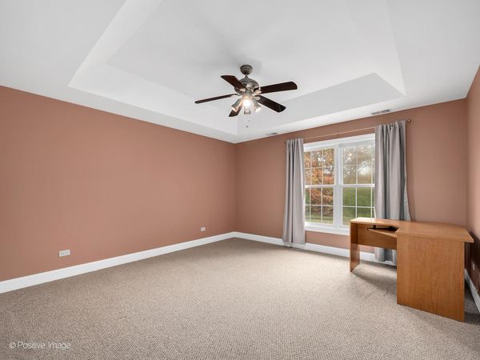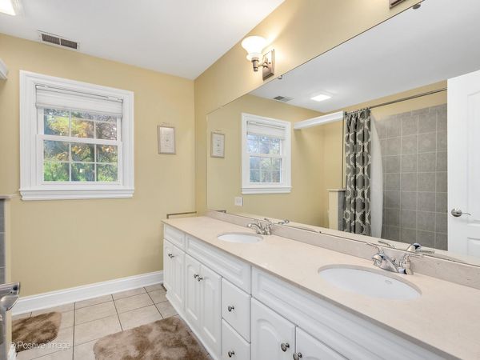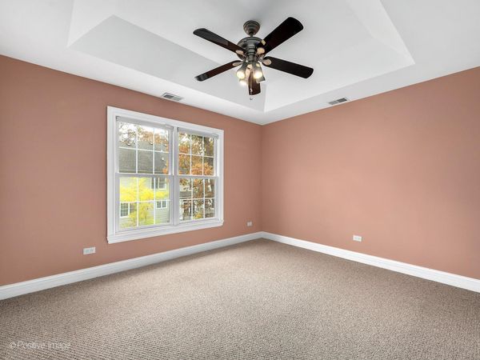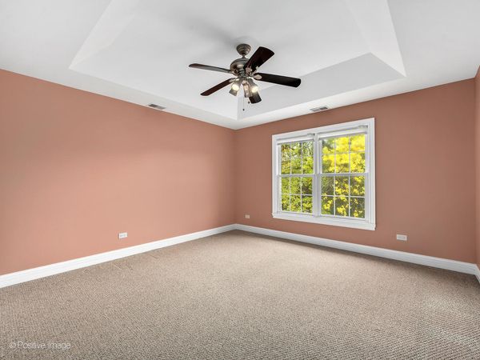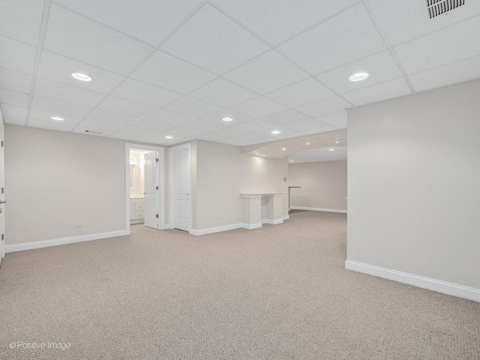27W570 Lincoln Avenue
Winfield, IL
60190
About this home
LUXURIOUS WINFIELD HAVEN..Appealed taxes ESTIMATED at $16, 864. Welcome to 27W570 Lincoln Ave in beautiful Winfield, IL! This stunning home boasts over 4, 500 square feet of meticulously finished living space and offers a wealth of features for your comfort and enjoyment. As you step inside, you'll immediately notice the elegant hardwood flooring that graces the entire main level, creating a warm and inviting atmosphere. The custom arches and 2-story foyer add a touch of grandeur to the space, setting the stage for what lies ahead. The formal dining room and formal living room are adorned with tray ceilings, adding a touch of sophistication to your gatherings. The butler's pantry is a convenient addition for serving and storage. The heart of the home is the open-concept kitchen, featuring white cabinets, a center island, stainless steel appliances, and gorgeous granite countertops. Abundant lighting enhances the space, making meal preparation a joy. An adjacent eating area easily accommodates a large family table, perfect for sharing meals together. The spacious family room is open to the kitchen and boasts a gas fireplace with a granite hearth and mantle, creating a cozy ambiance. From the eating area, step out onto the deck with custom built-in benches, where you can enjoy the outdoors and entertain guests. Moving to the second floor, you'll find the primary bedroom, a true oasis. It features a grand walk-in closet and a spa-like retreat bathroom with a private water closet, double bowl vanity, Jacuzzi tub, and a separate glass-enclosed shower. The three additional large bedrooms on this level all have 9ft tray ceilings and ceiling fans, offering comfort and style. A well-appointed hall bathroom serves these bedrooms, providing convenience and privacy. The full finished basement is a versatile space, complete with a full bathroom and an additional private room that could serve as a 5th bedroom or a home office. There's also a full bar area with a sink and dishwasher, and ample room for a recreational and game room, making it a perfect spot for relaxation and entertainment. This home is equipped with dual HVAC, a house generator for peace of mind, and a newer roof (about 4 years old) with heated gutters along the front to prevent ice clogs during the cold months. The 75-gallon water heater is approximately 7 years old, adding to the home's efficiency. Location-wise, you're just minutes away from downtown Winfield, Northwestern Central DuPage Hospital, Winfield elementary and middle schools (a 5-minute drive), the Metra station, and Cantigny Park. This home is a perfect blend of comfort, style, and convenience, waiting for you to make it your own. Don't miss the opportunity to make this your new haven!
