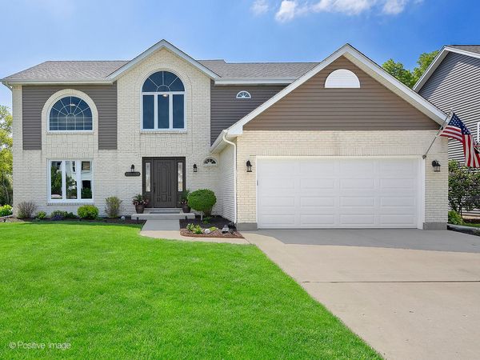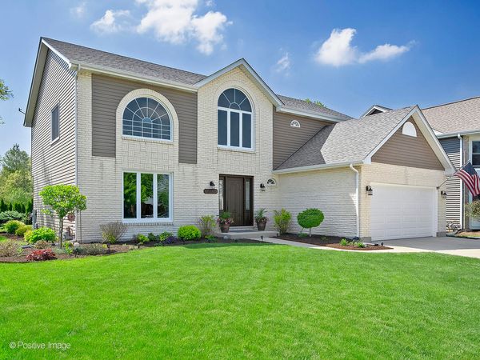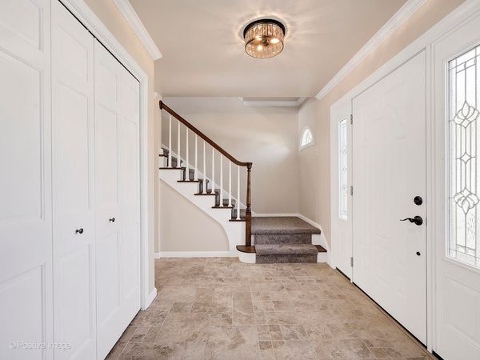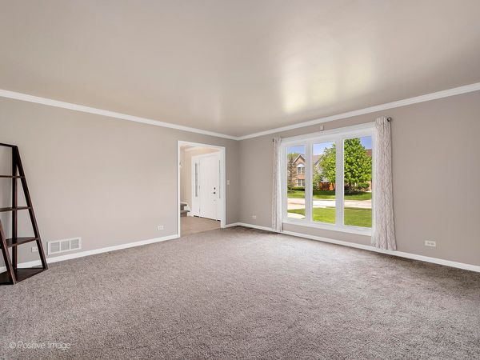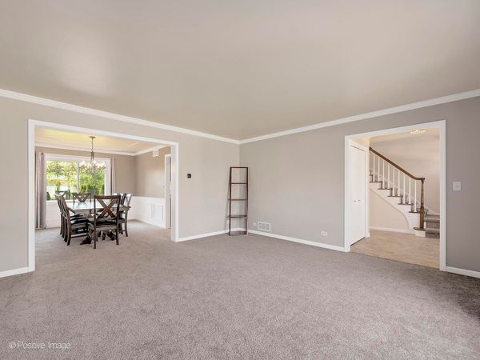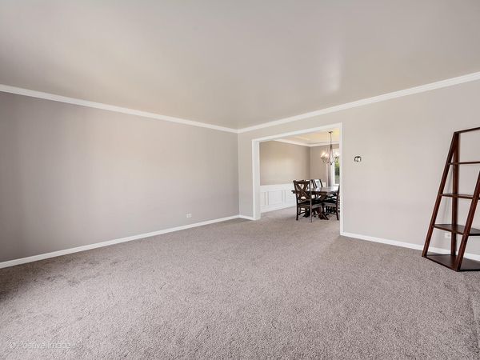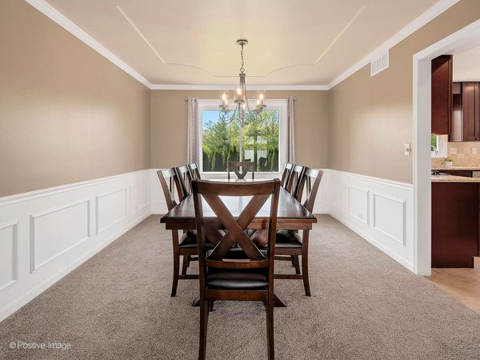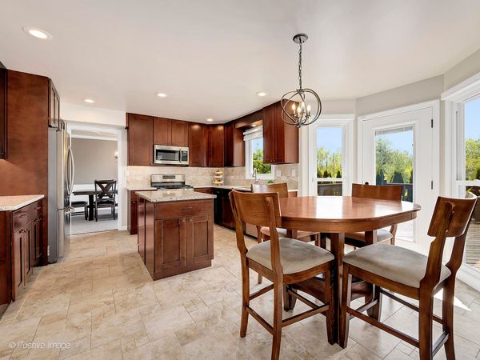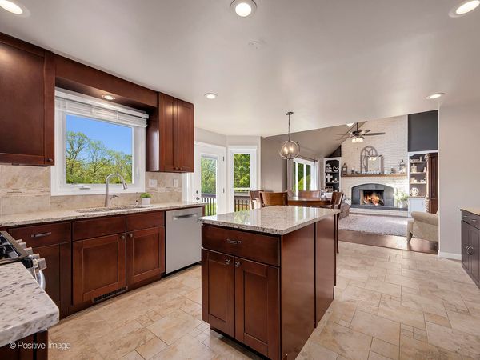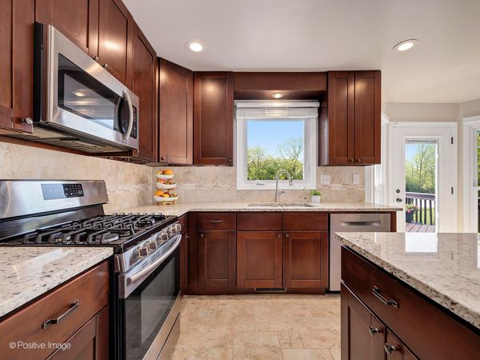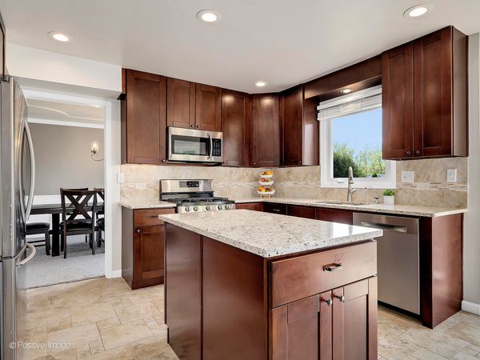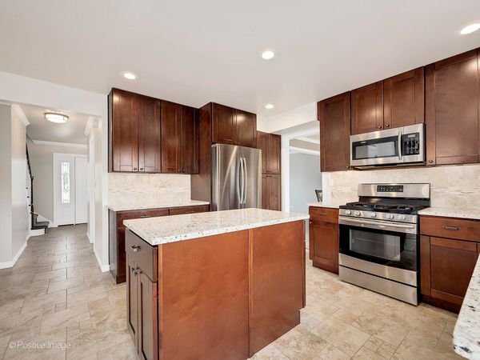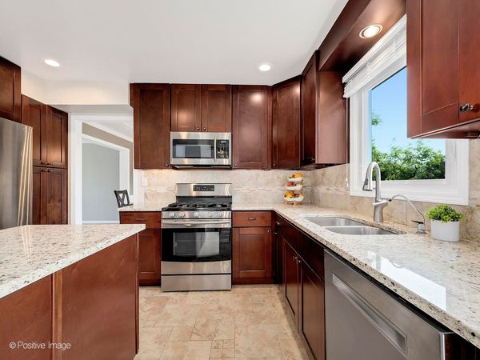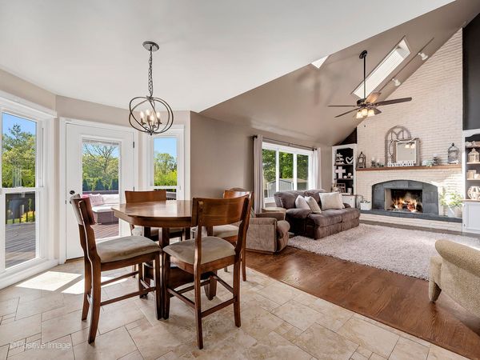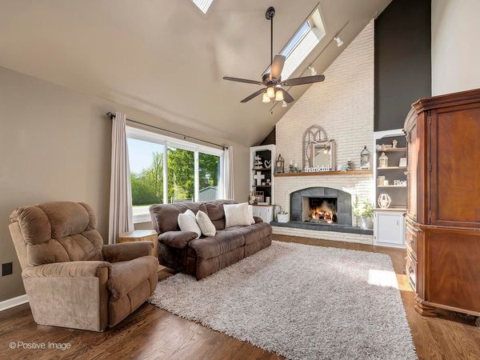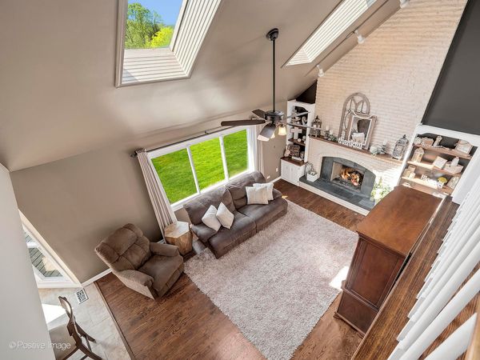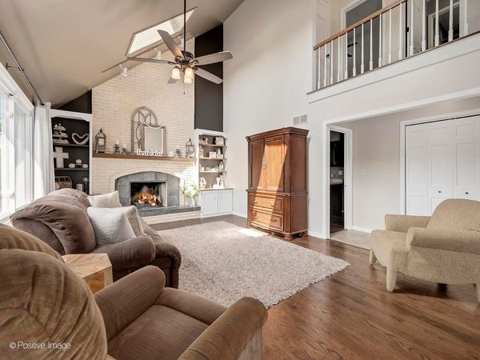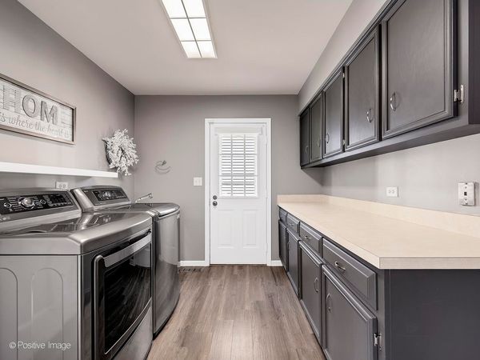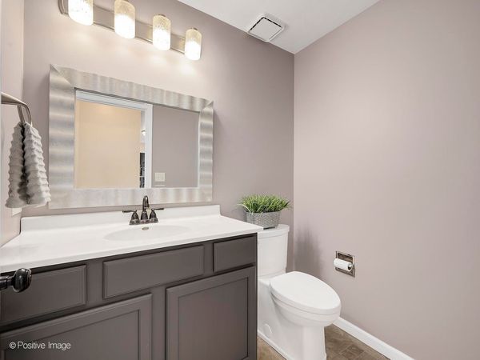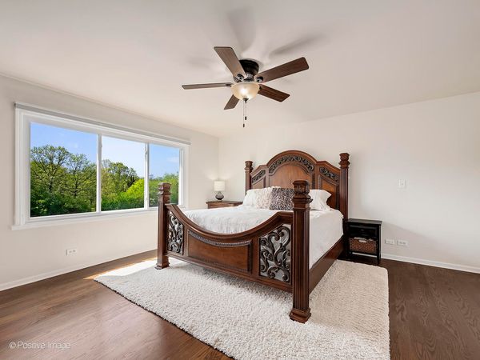27W439 Chartwell Drive
Winfield, IL
60190
About this home
***MULTIPLE OFFER SITUATION. SELLER IS CALLING FOR HIGHEST AND BEST BY TUESDAY, MAY 14TH @ 5PM.*** Be prepared to fall in LOVE with this beautiful, well-maintained, 5-bedroom home boasting a combination of traditional architecture and modern elegance! This house has lots of natural light, which shines through Energy-Efficient Windows (replaced in 2016 and comes with a FULLY TRANSFERRABLE, LIFETIME WARRANTY!). The kitchen features an open-concept layout with 42" shaker cabinets (soft-close hinges and undermount cabinet lighting), granite countertops, an island, and stainless steel appliances (2015 and 2019). Seamlessly flow into the inviting family room featuring rich hardwood floors, vaulted ceilings and a floor-to-ceiling brick gas fireplace nestled between built-in shelving. Upstairs you'll find 4 spacious bedrooms, all with hardwood floors and ample closet space, and updated bathrooms (2017 and 2024). Relax in the luxurious master bathroom with a true spa-like atmosphere featuring Bluetooth-enabled ceiling speakers, a soaker tub, shower with LED rainfall shower head and body jets. Head downstairs to see the fully finished basement with lots of space for a game room/home theater, as well as a fifth bedroom/office. Enjoy other features throughout the home including Tons of Storage, Fresh Paint (2024), New Garage Door (2024), New Front Door (2024) Tankless Water Heater (2020), New Landscaping (2019 and 2020), Whole-House Water Filtration System (2019), Reverse Osmosis Drinking System (2019), Furnace/AC (2017), New Siding/Gutters/Soffits (2017), New Carpet (2016), New Water Softener (2015), New Washer/Dryer (2015) and a SimpliSafe Security System. Located in a family-friendly neighborhood close to parks, the Prairie Path and Great Western Trail. Minutes from Wheaton Christian Grammar School, Wheaton Academy and St Francis High School. Easy access to shopping, dining and more! Welcome to your new home!
