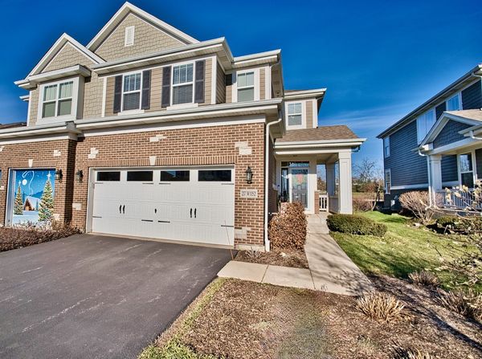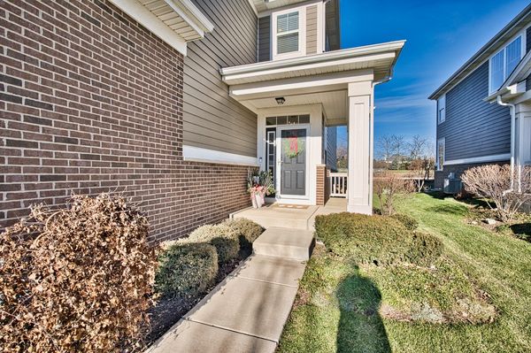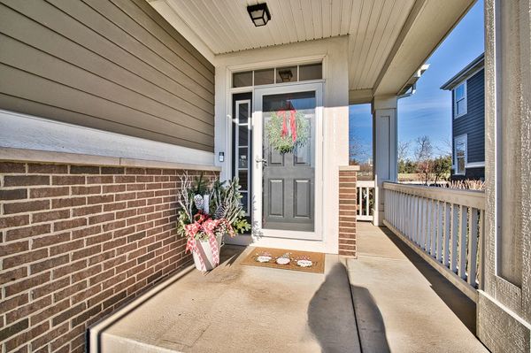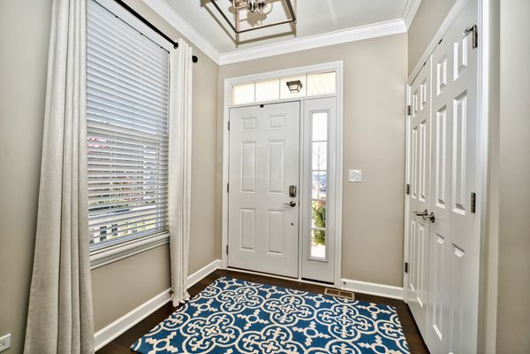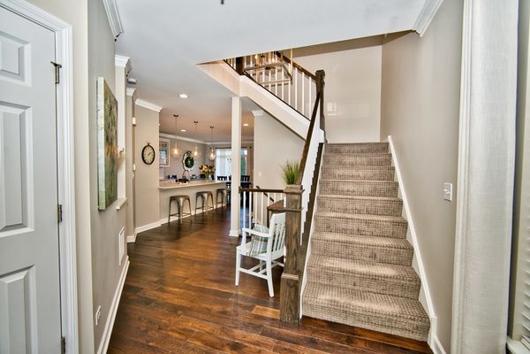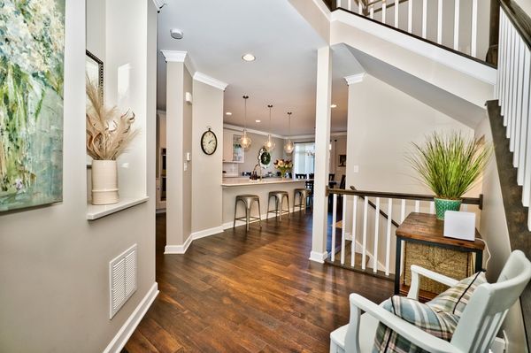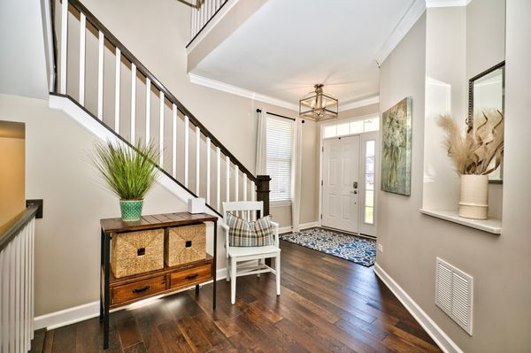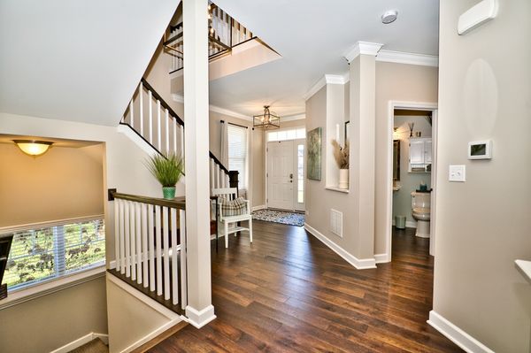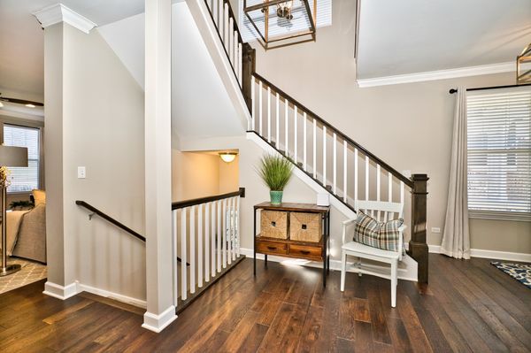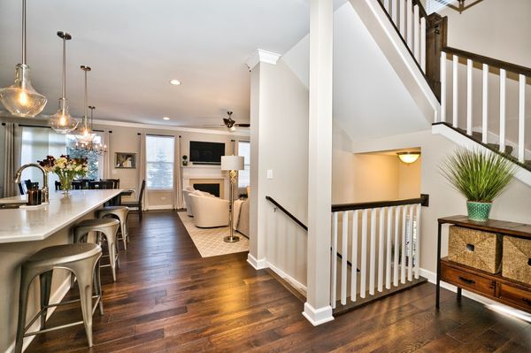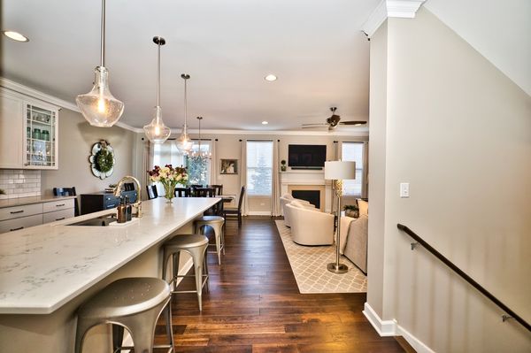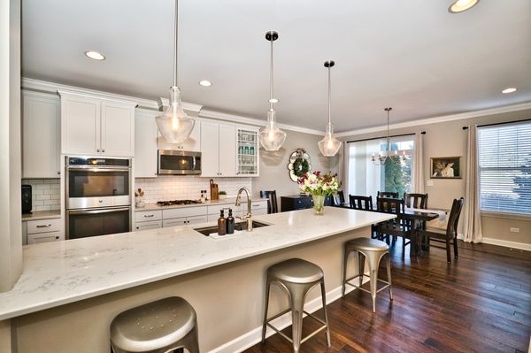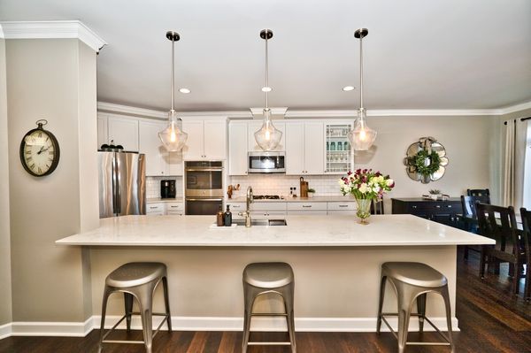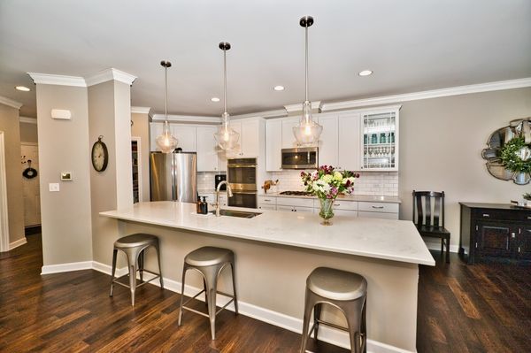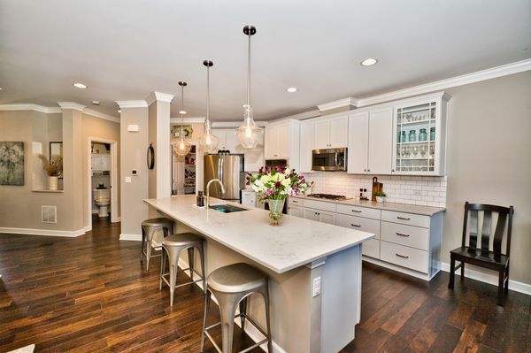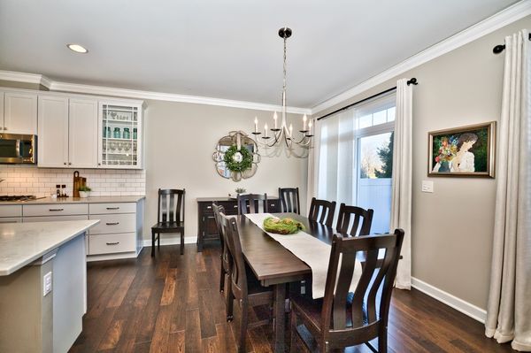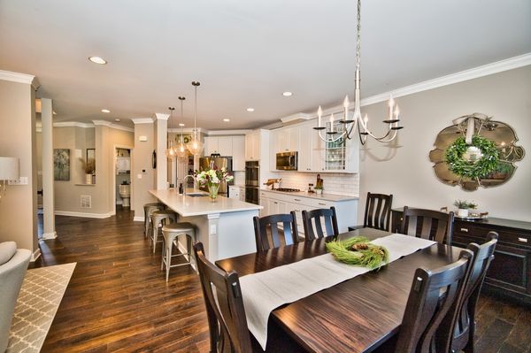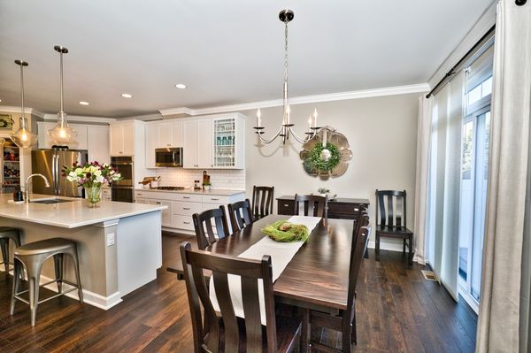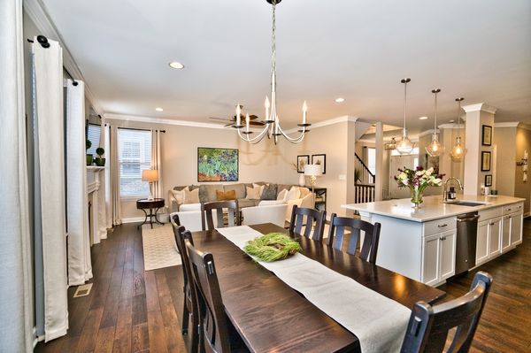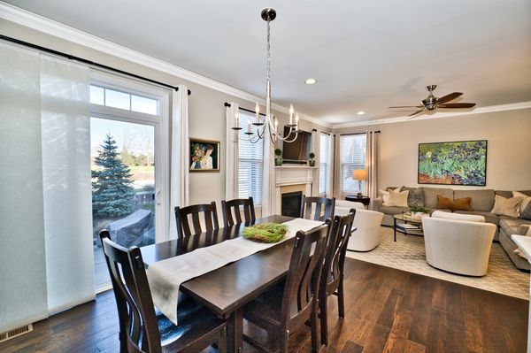27W152 Breme Drive
Warrenville, IL
60555
About this home
Welcome Home to this Immaculate & Rarely Available Columbus Model in Highly Sought-After Herrick Woods Subdivision! Boasting over 3200 SQ FT of Finished Space, this Better than New Columbus Model has been Meticulously Maintained & has Builder & Owner Upgrades throughout! Enter into your Future Home Greeted by a 2-Story Foyer, Gorgeous Hardwood Flooring throughout the entire 1st Floor, New Modern Light Fixtures, White Trim Package with Paneled Doors, Raised Baseboard & Beautiful Crown Molding! As you stroll into the Chef's Kitchen you'll Marvel at the Massive Island with Quartz Tops & Glass Pendant Lights and Open Floor Plan overlooking the Dining & Living Rooms! Stunning Kitchen includes 42" White Cabinetry, Subway Tile Backsplash, Recessed Lighting, SS Appliances including a Double Oven & Cooktop & a Large Walk-In Pantry! Living Room Boasts Custom Mantel & Gas Fireplace that turns on with a Flip of a Switch & Includes a Heatilator, Ceiling Fan & Recessed Lights! Just off the Dining Area Sliding Doors lead to the Large Concrete Patio with Privacy Fence Overlooking Common Area. 1st Level also Boasts Hall Bath with Kohler Pedestal Sink & Comfort Height Kohler Toilet. Heading up stairs you'll notice the Upgraded Mission Style Banister Leading to the Large Loft with Expansive Tray Ceiling, Recessed Lights & Built-In Custom Work Station with Solid Oak Top! Loft could easily convert to a 3rd Bedroom! Next you'll Love the Conveniently Located 2nd Level Laundry with Brand New Washing Machine & Built-In Cabinetry & Wash Basin. Head into the Master Retreat you'll find a Tray Ceiling with Fan & Beautiful En-Suite Bath with Raised Dual Vanity & 8 Foot Tile Surround Shower with Sitting Ledge & 3 Shower Heads! Walk-In Closet with Custom Shelving, Built-Ins & Vanity Desk/Mirror that stay! Bedroom #2 with Ceiling Fan & its own Full Bath with Raised Vanity & Tile Surround Shower/Tub Combo & Large Walk-In Closet with Built-Ins! Lastly head downstairs to the Finished Basement which includes a Full Bath with Glass Door & Tile Surround Shower! Spacious basement with Plank Tile Flooring, Storage Space, Bonus Room & Recreation Room also includes a Custom Quartz Top Dry Bar with Mini-Fridge! New H20 Heater & Custom Window Treatments that stay along with Built-In Storage in Garage that stays! So Much to Love about this Home & Location with Highly Ranked District 200 Schools, walk to the Middle School & Enjoy the Best of the Outdoors with Herrick Forest Preserve across the street & Morton Arboretum & St. James Farm Nearby! Come See this Beautiful Home TODAY!
