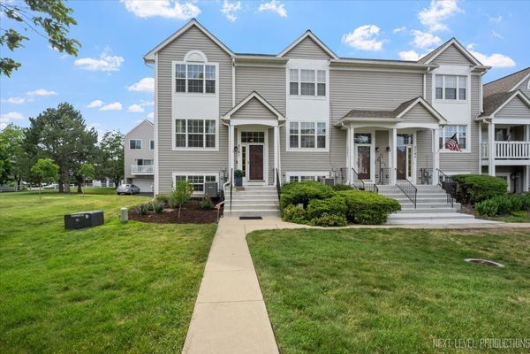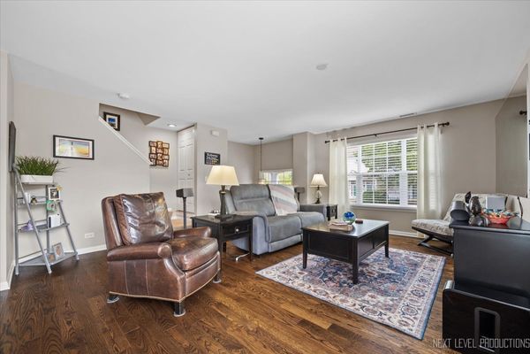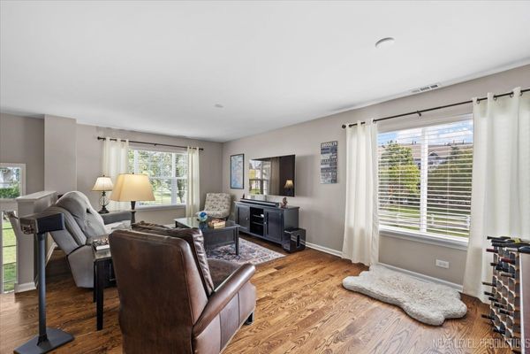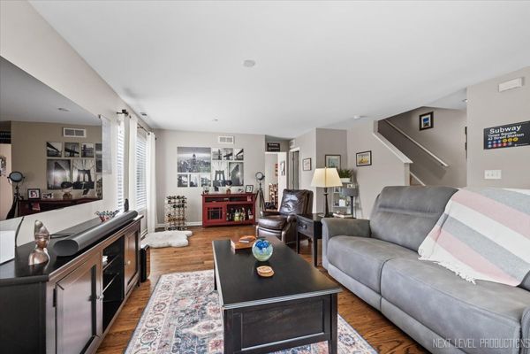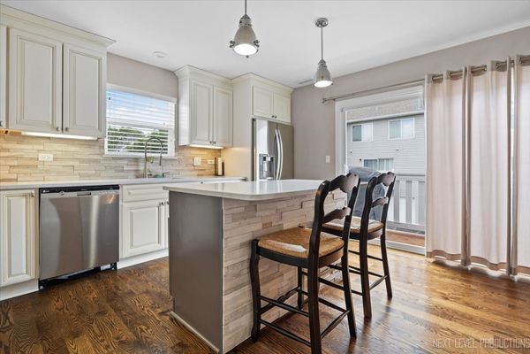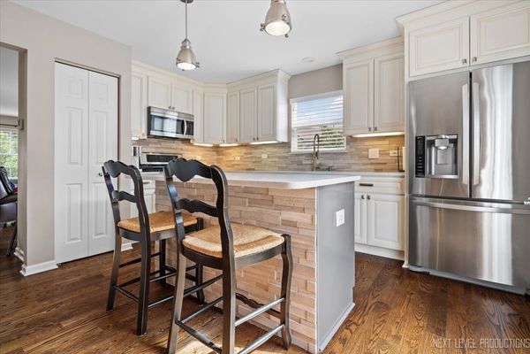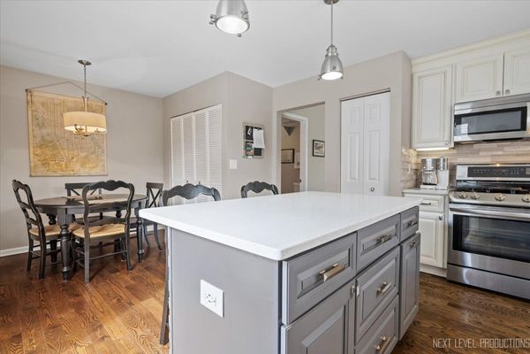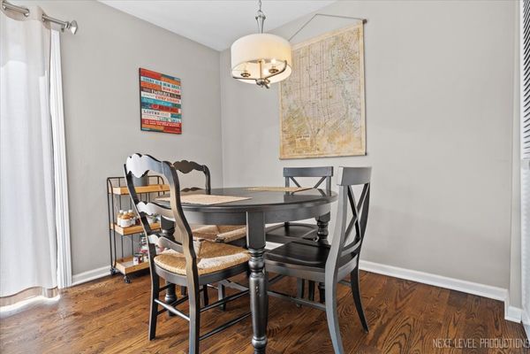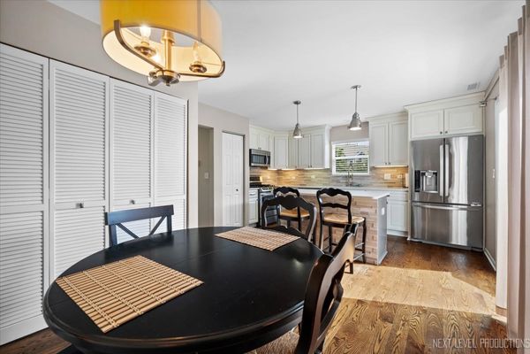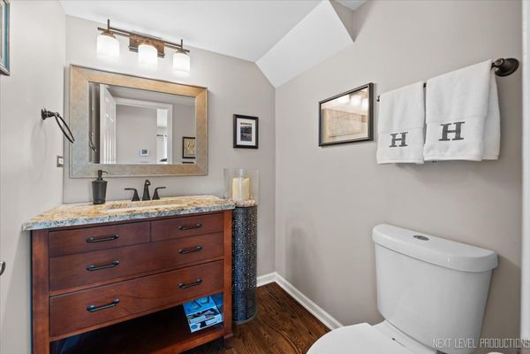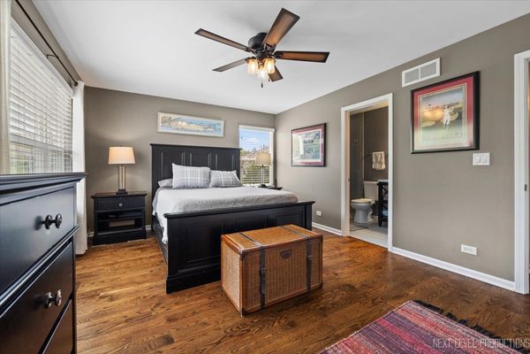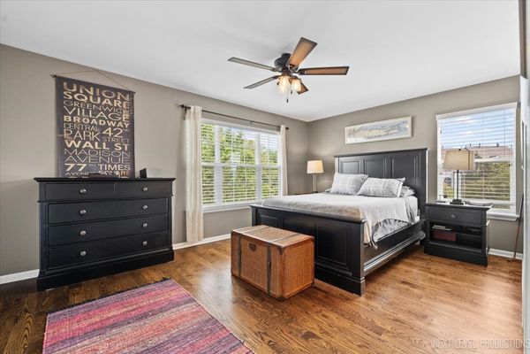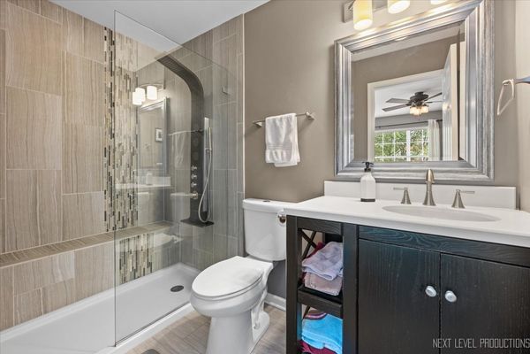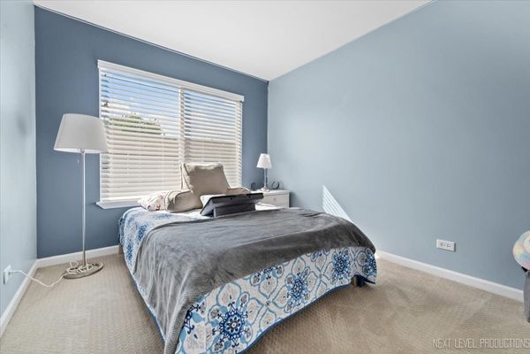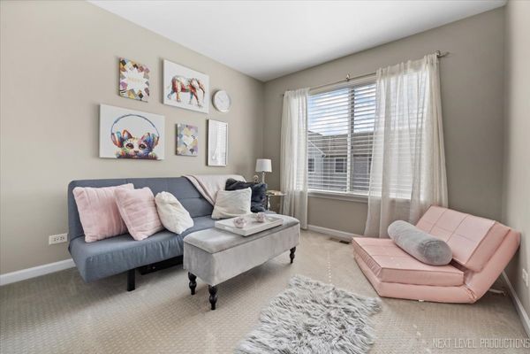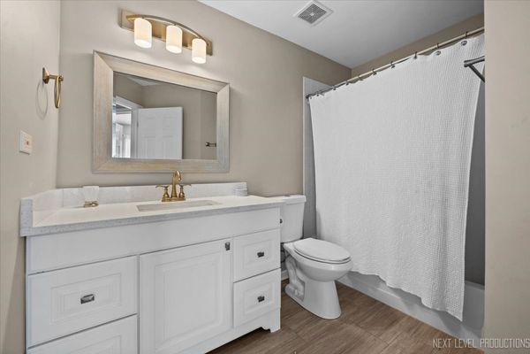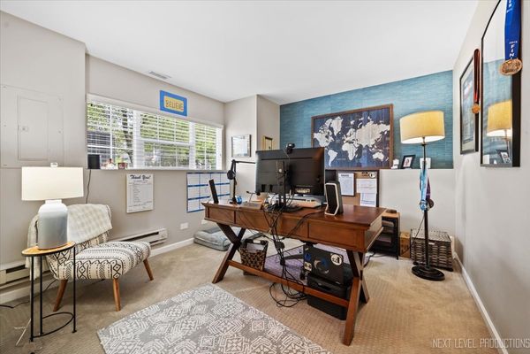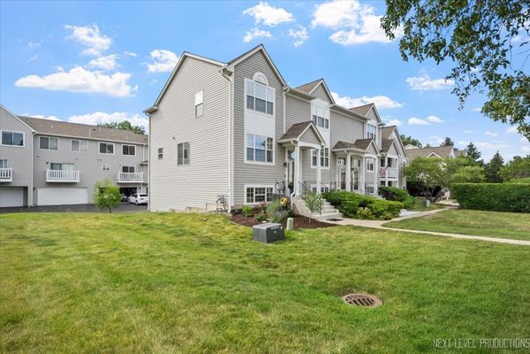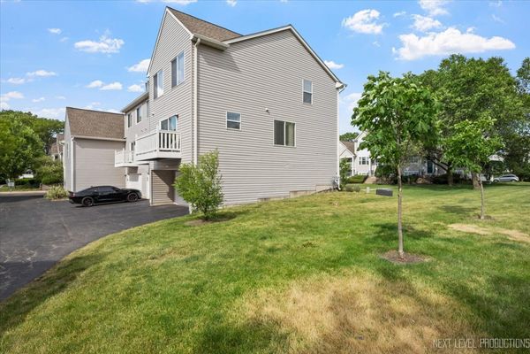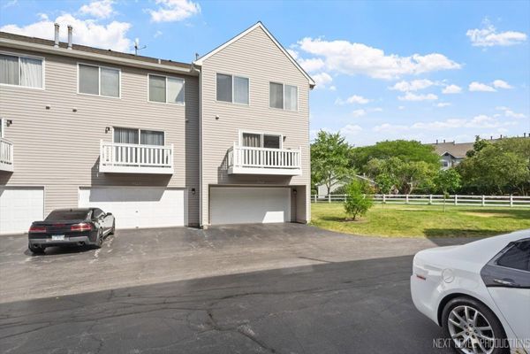2791 Shelly Lane
Aurora, IL
60504
About this home
Welcome to this stunning 3-bedroom, 2.5-bath END UNIT townhome nestled in a prime location. Spanning two stories with a bonus/family room on the lower level and a two-car garage with Epoxy flooring. This home offers both space and convenience. Enjoy the grass area next to the unit, great for outdoor get-togethers. The garage TV and Sonos speaker are great for hosting various sporting events. Step inside to discover a fully updated interior boasting newer soft-close kitchen cabinets, stainless steel appliances, Quartz countertops, 3-inch wood blinds in all rooms, a ceramic backsplash, and pendant lights over a spacious island perfect for casual dining, yet still not sacrificing an Eat in Kitchen. All kitchen appliances and updates were meticulously done in 2017, ensuring modern comfort and style. The bathrooms have been tastefully updated, featuring a spa-like shower in the primary bathroom. Recent upgrades include a new furnace in 2021, a water heater in 2018, and an A/C unit in 2019, ensuring efficiency and peace of mind. A new insulated garage door was installed in 2023, enhancing both security and energy efficiency. Enjoy the warmth of walnut-stained wood floors throughout, complemented by updated lighting fixtures that add a touch of elegance to every room. Convenient 2nd floor Laundry Located just a short walk to McCarty Elementary School and Waubonsie High School. Nearby walking and biking trails, the Aurora Library, and the Fox Valley Community Center and fitness facility provide ample recreational opportunities. Convenient access to shopping, restaurants, and a Pace bus route to the Aurora Rt 59 train station, close to either downtown Aurora or Downtown Naperville and 3 miles to I88 further enhances the appeal of this location. Broker-owned and NO rentals Allowed as per homeowners association. FHA, VA approved
