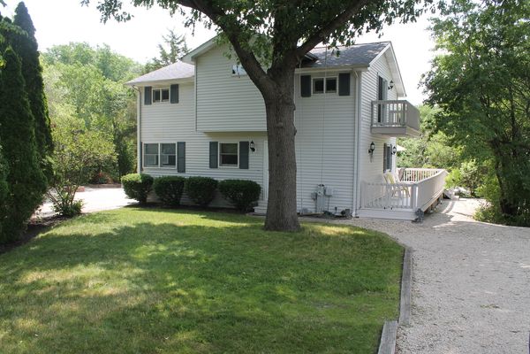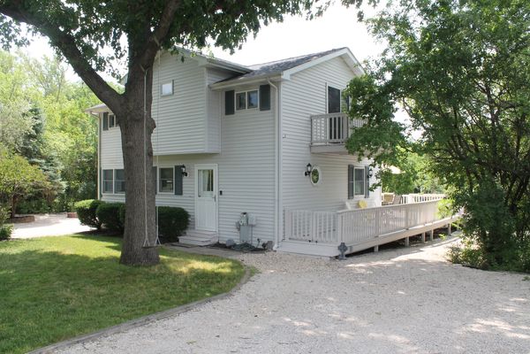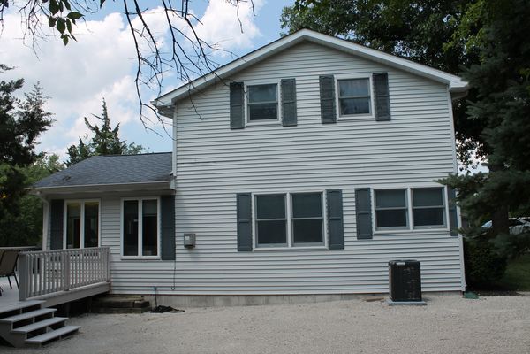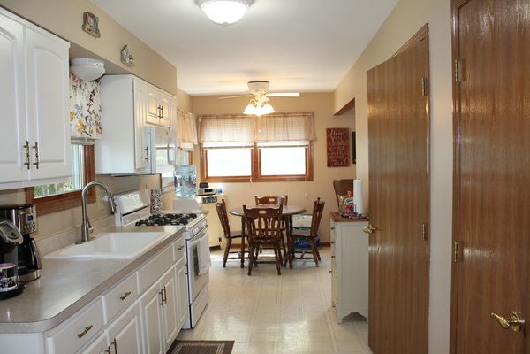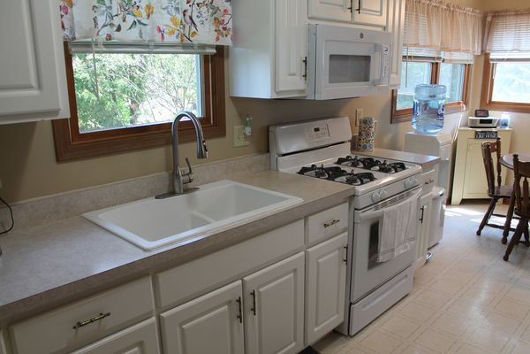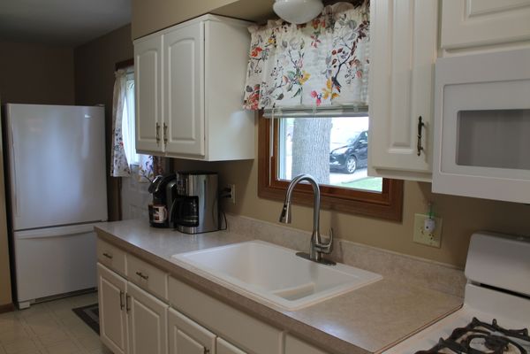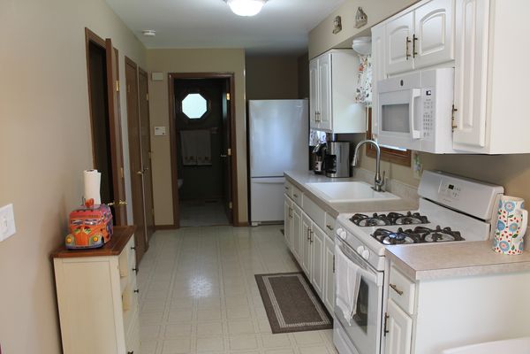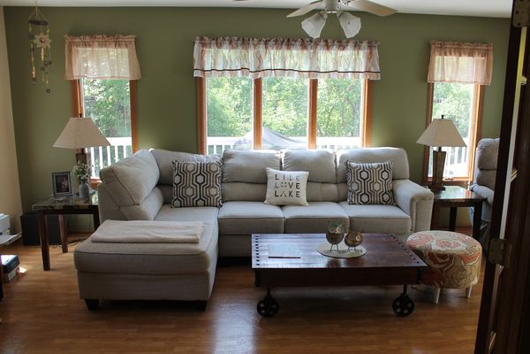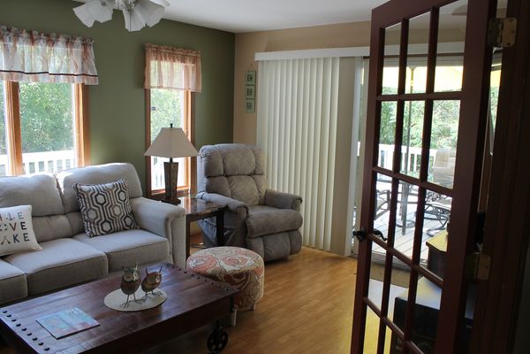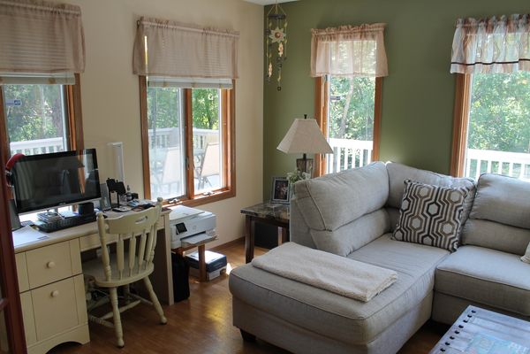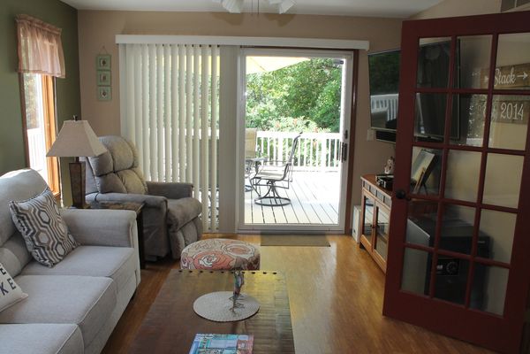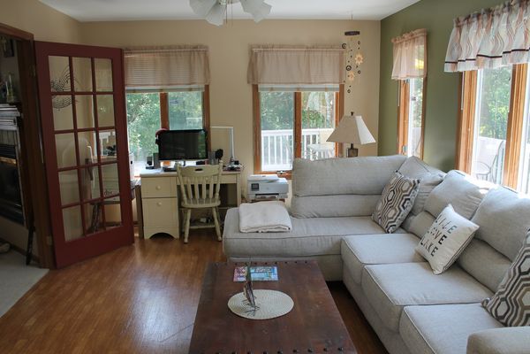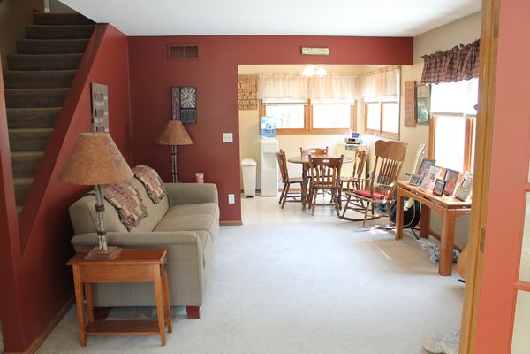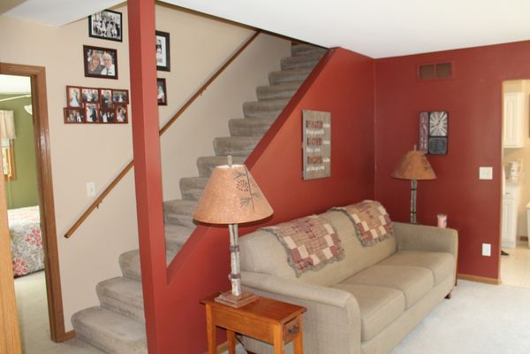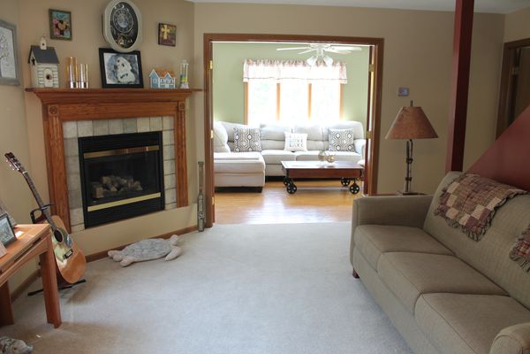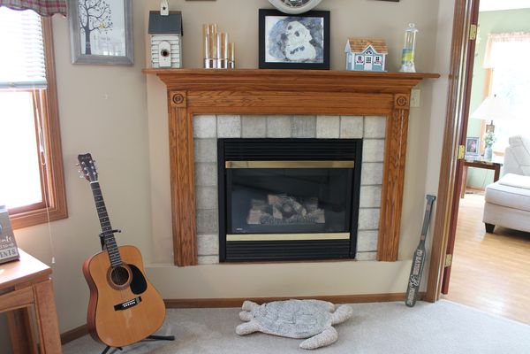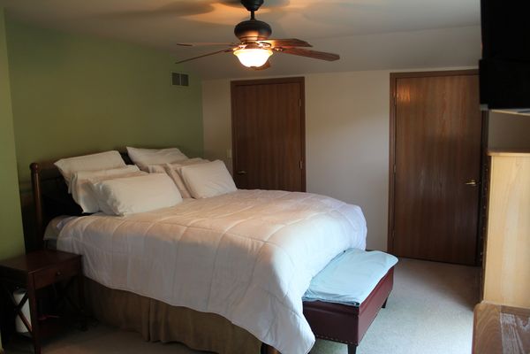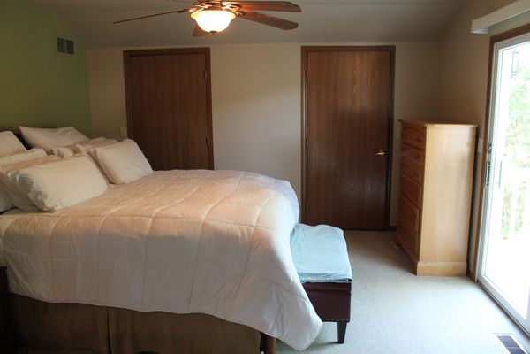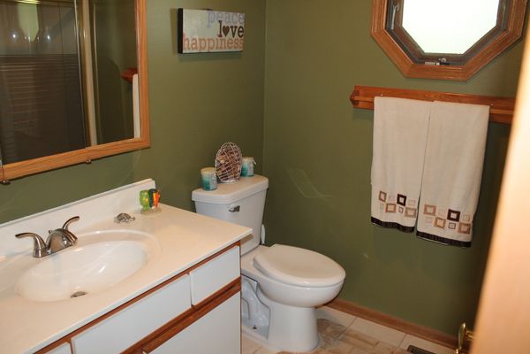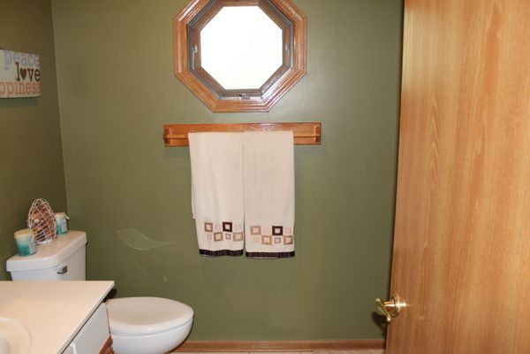279 Fossil Ridge Road
Wilmington, IL
60481
About this home
Lakefront living at its finest in this beautiful custom built 3 bedroom / 2 bath waterfront home. This home on a larger than average lot is located on Hawk Lake (big water) with privacy all around. This property has been very well maintained inside & out, you will see that the minute you arrive. Main level includes 1 bedroom (w/patio door out to the deck), bath, four season sunroom w/windows galore, gas fireplace in living room & large eat-in kitchen w/new sink & fixtures. The second floor has 2 large bedrooms, one is the master with its own private veranda. Also, on the second a bath that has recently been updated (sink, vanity & fixtures). This home has a full finished basement that has recently been remodeled w/new walls, flooring, a beautiful bar w/stools, (refrigerator included) and another large room that could be 4th bedroom, craft room or office. Washer/dryer also included in basement. Other recent home improvements include but not limited to, a new water heater in 2024, A/C in 2021, plumbing & freshly painted through-out. Enjoy the outdoors on the large wrap-around deck (painted 2024), two separated fire pits and private dock to park your boat. Shed for storage. If you are looking for that private waterfront home, you must check this one out!
