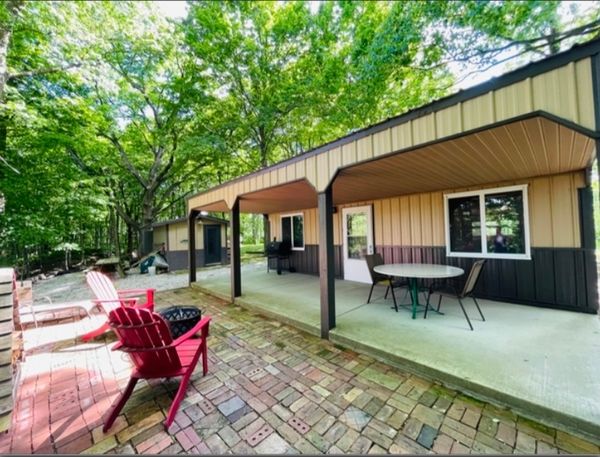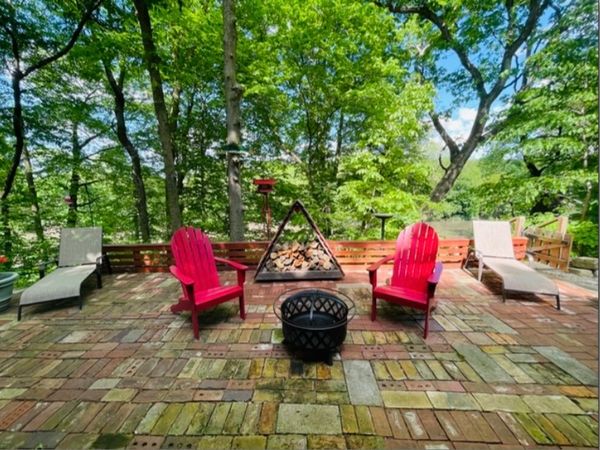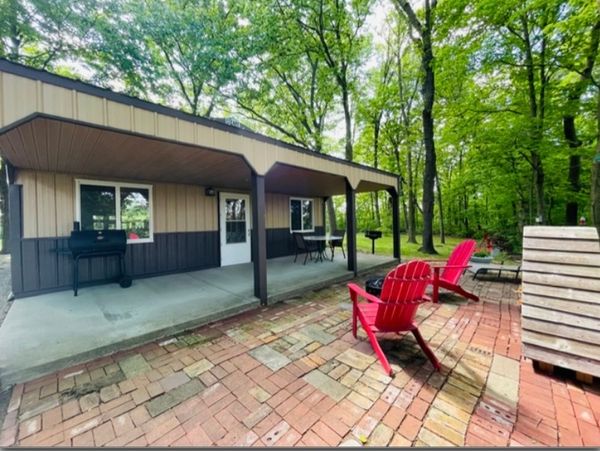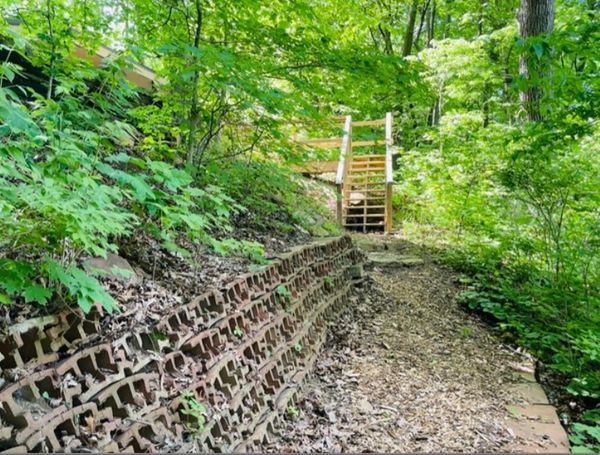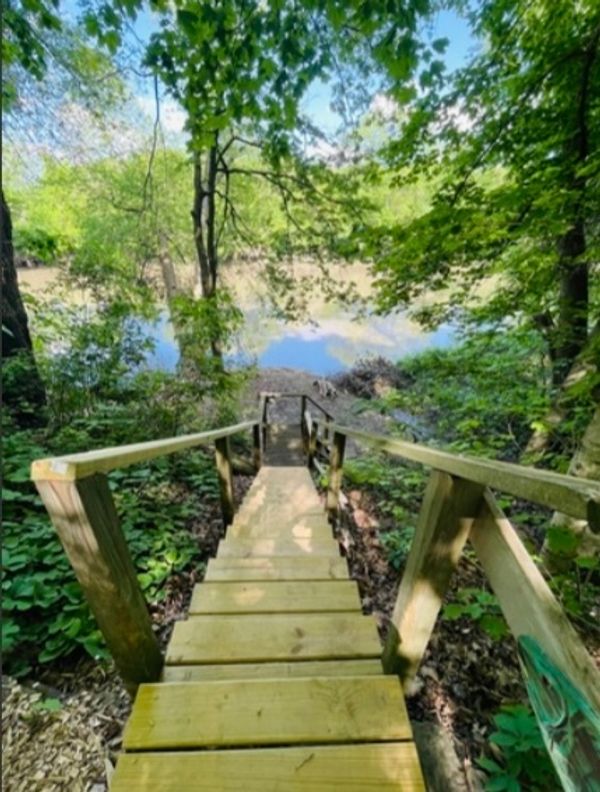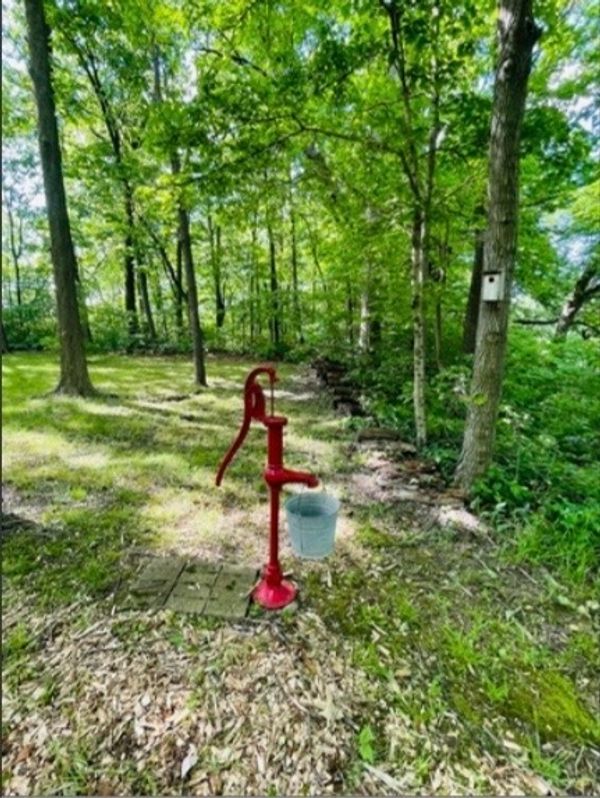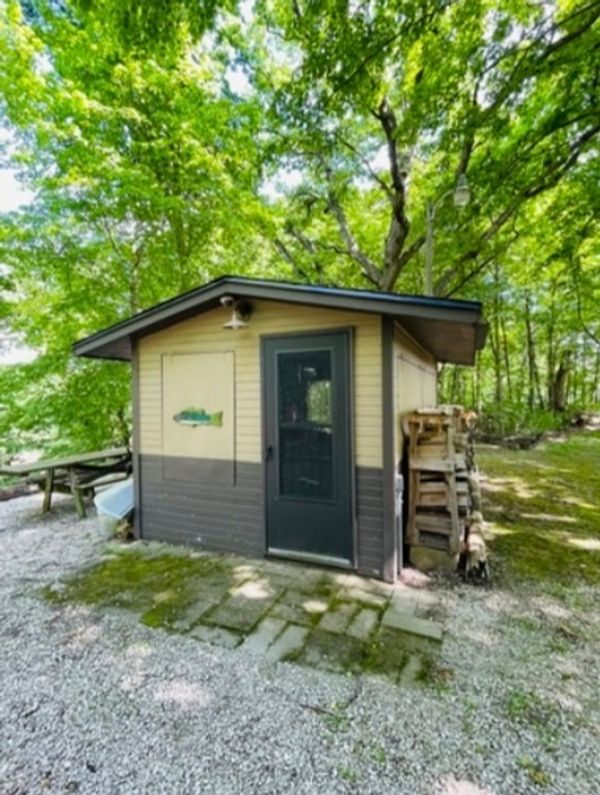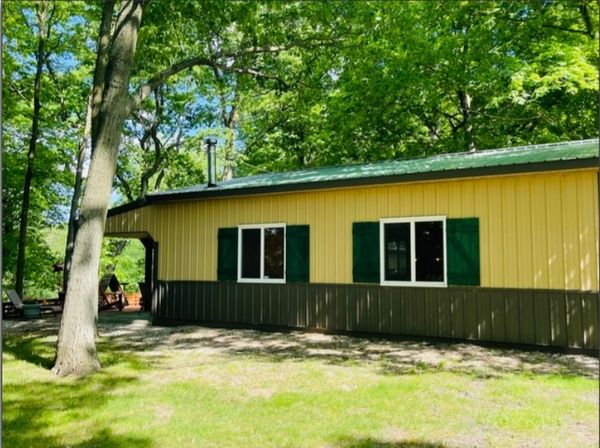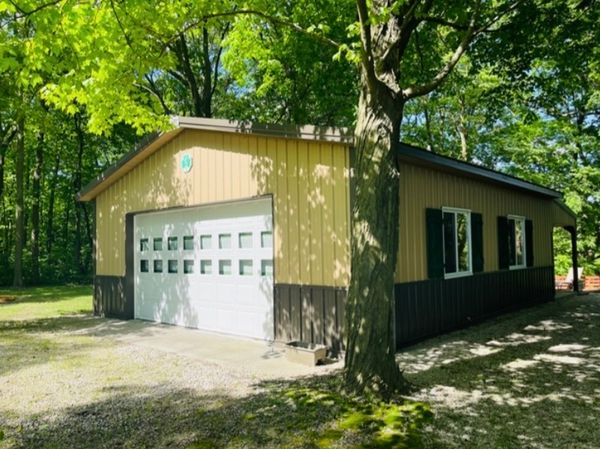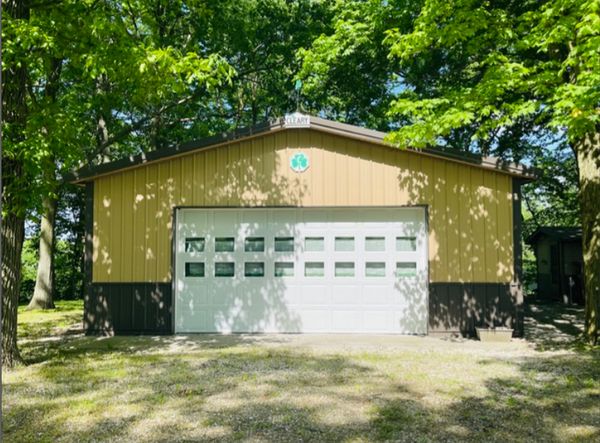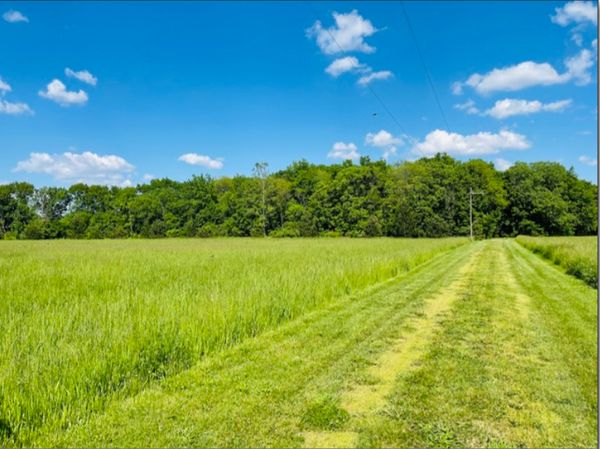27834 N 725 East Road
Streator, IL
61364
About this home
WELCOME TO THIS MINI BARDOMINUM LOCATED ON THE BLUFF OF THE VERMILLION RIVER. Retreat to your fully furnished custom cabin in the woods on 5 Acres on the Vermillion River with a Private Road and Gate. Open Floor Plan with Knotty Pine, Nature, Inspired Decor and Wood Burning Steel Stove will warm you while you enjoy the peace and quiet of your seclusion. This cabin comes with all the furniture, decor, appliances, lawn furniture, grill and smoker, lawn equipment, canoe, and aluma craft boat. Step out your front door and venture down 40 Steps to 515' of Scenic Vermilion River Frontage to enjoy abundant wildlife, fishing and canoeing. The River Side of the Cabin has a covered paver patio that allows you to immerse yourself in this outdoor haven. The 16 x 8 Overhead Door has a 27 x 4 Concrete Apron allowing for the outdoors to come in when entertaining or enjoying your land. Pine and Hardwood Trees are strategically placed throughout the 5 acres to compliment any future residential construction. Horses are welcomed. Abundant with wild turkeys, deer, owls, and occasional eagles swooping fish out of the river. This a perfect retreat for family getaways creating memories and experiences that will last a lifetime. This property is located 30 minutes from Starved Rock State Park, Matthiessen State Park, and Buffalo Rock 1.5 hours from Chicago & Suburbs, and within an hour of Bloomington/Normal and Peoria. This is Nature at its best ready for you to call it Home.
