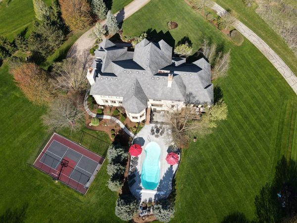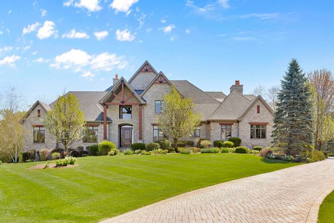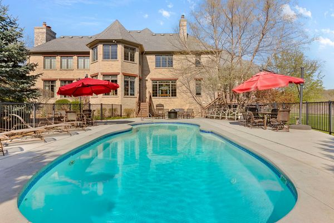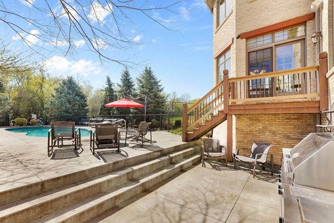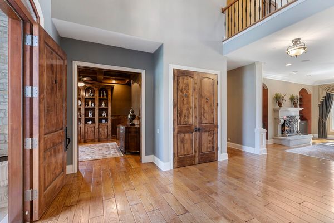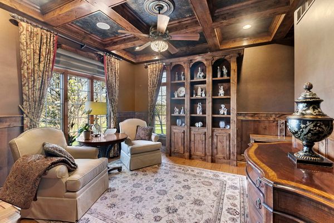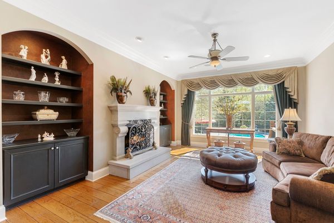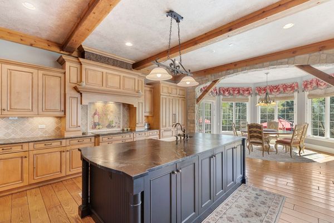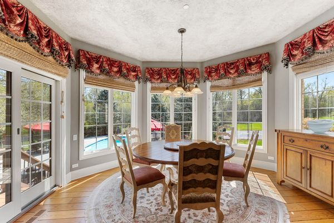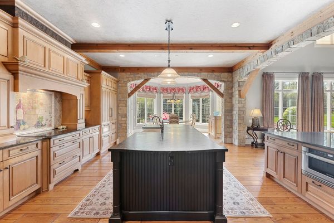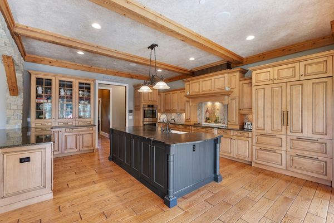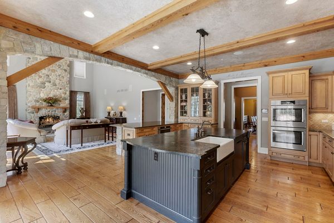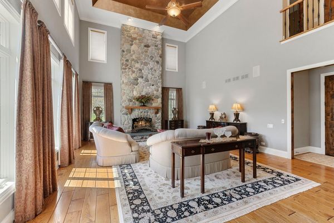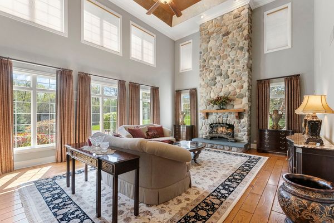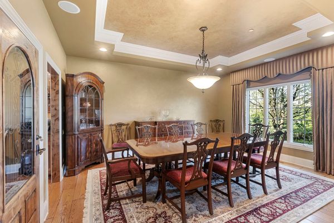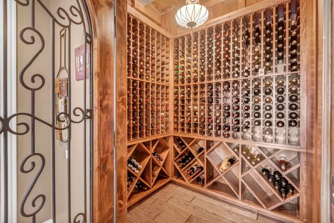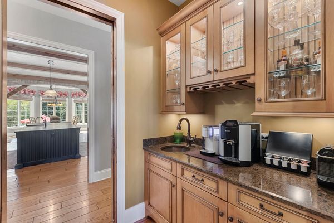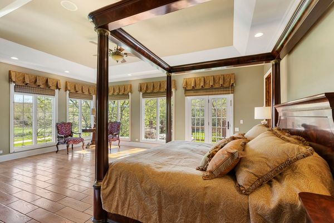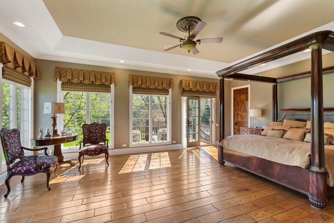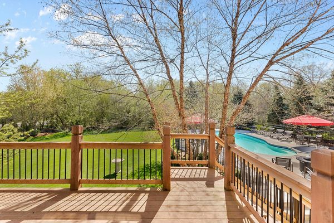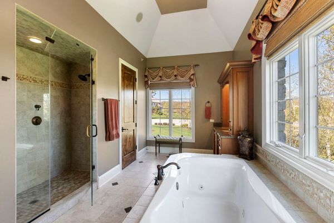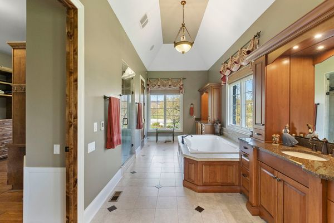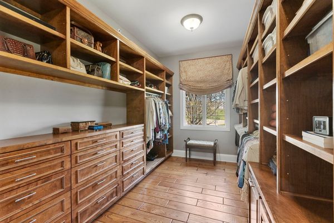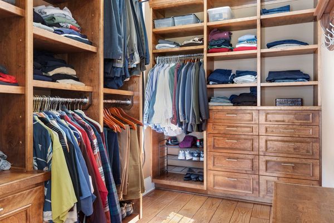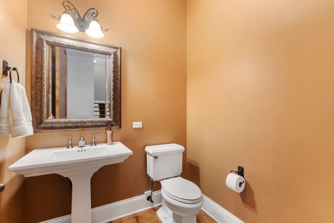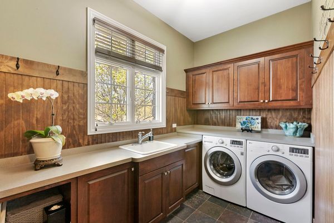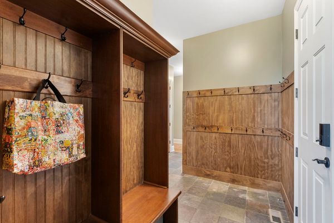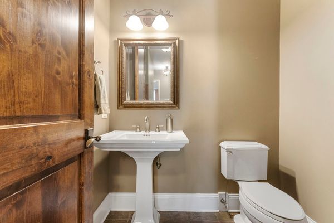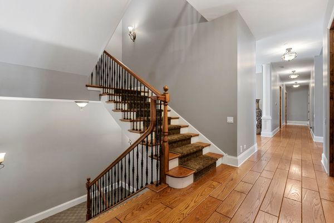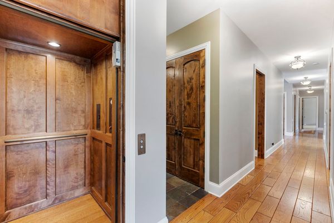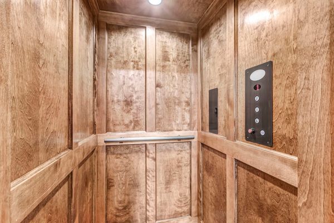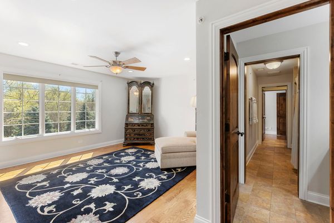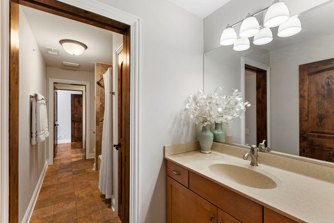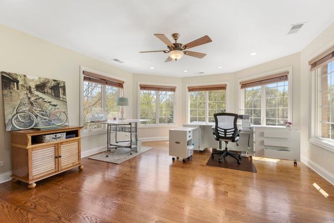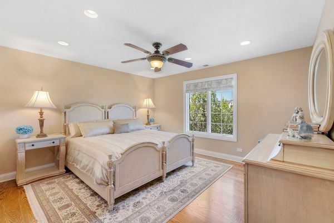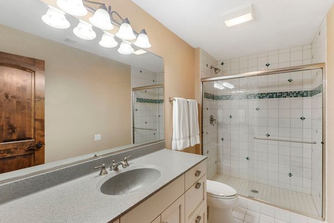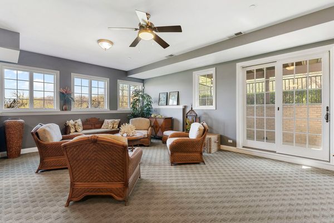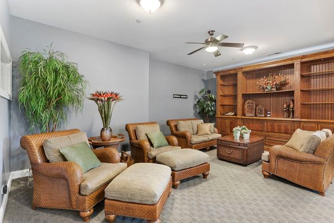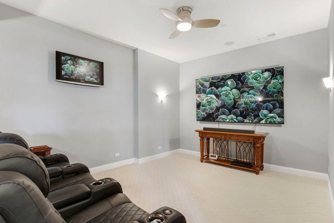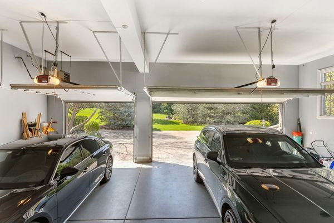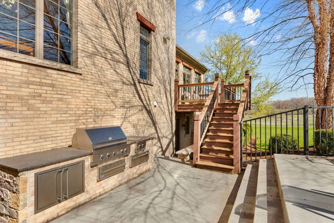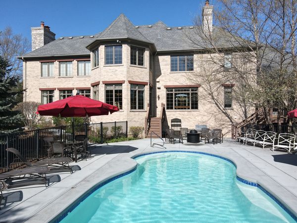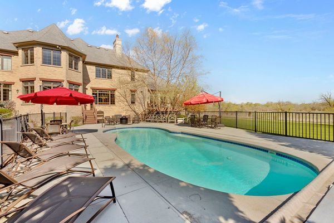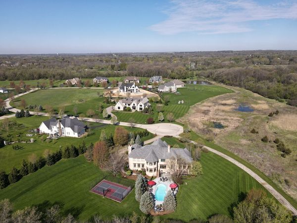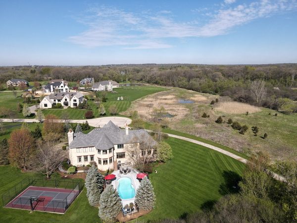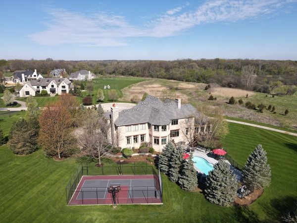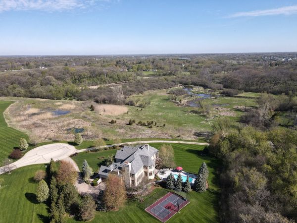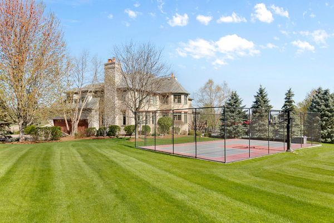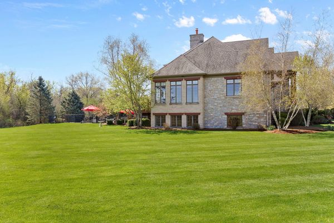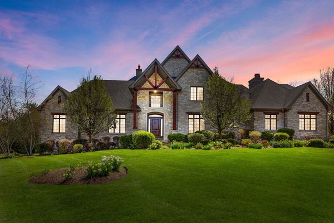27801 Hawks Nest Circle
Lake Barrington, IL
60010
About this home
27801 Hawks Nest is a harmonious blend of warmth brought from the outdoors in while adding a level of sophistication to an all-brick and stone estate prominently set in a cul-de-sac on 2.3 acres of powerful presence. Hosting special events, lavish galas, or even sporting events is made proper with meticulously maintained grounds and a sprawling brick drive leading to an exquisite entrance. Stunning wide plank distressed hardwood floors sweep around the 2-story entry to an adjacent office complete with coffered ceilings, wainscotting, and built-in bookshelves. The foyer is the forefront of the home unveiling a stunning living room at the back of the home with floor-to-ceiling windows overlooking the yard complimented by custom built-in bookcases and a gorgeous fireplace. On the opposing side of the entry is a brilliantly designed dining room with tray ceilings, crown molding, and a 500-bottle wine cellar featuring an accent wall for displaying the finest in your collection. The dining room extends to a phenomenal kitchen through a butler's pantry with a wet bar. The kitchen is outfitted with exposed distressed beams and an expansive contrasting island with synthetic Cambria counters, a farm sink, a separate breakfast bar surrounded by custom glass facade cabinets, Bosch double ovens, a Thermador cooktop, and counter depth Sub-Zero refrigerator and freezer drawers. Open to the kitchen is a gorgeous breakfast room with floor-to-ceiling windows and views of the pool and sports court. The kitchen is well-defined with stone accents and transitions to an incredible 2-story family room with soaring windows and a 2-story stone fireplace. The main floor also offers 8' solid core doors, 10' ceilings, an elevator to all 3 floors, 2 powder rooms, a mudroom with built-in lockers, a separate laundry room, and a fabulous first-floor primary suite. The primary suite showcases windows lining 2 out of 4 walls maximizing the views of the pool with access to a deck and views of the private side yard. The suite was thoughtfully designed with 2 generous walk-in closets with custom organizers and a spa-like primary bathroom. The primary bathroom features a multi-head steam shower, double vanity, Jacuzzi tub, and heated floors! The second floor is equally as impressive with exceptionally wide staircases and hardwood floors that lead the way to 4 spacious bedrooms, 2 being a Jack and Jill and 1 guest suite. Full partially finished walkout lower level with radiant heat, theater and or exercise room, full bathroom, and recreation area! Massive storage space or approximately another 3, 000 square feet of additional lower-level space ready to be finished. Oversized 3-car heated garage with tall ceilings easily accommodating car enthusiasts' desire for lifts. The yard is spectacular with an all-new sports court, in-ground fenced-in pool, outdoor kitchen, and a nice deck and patio.
