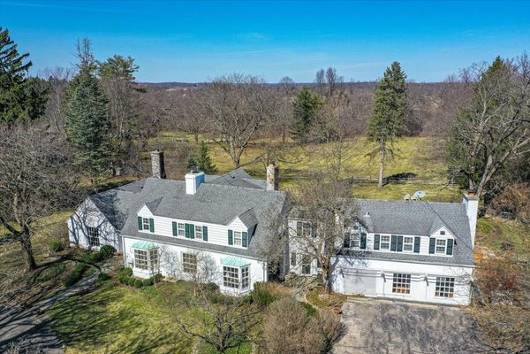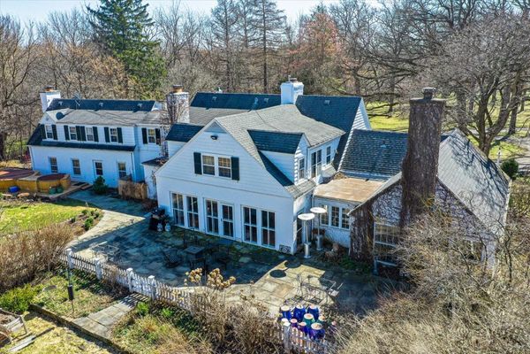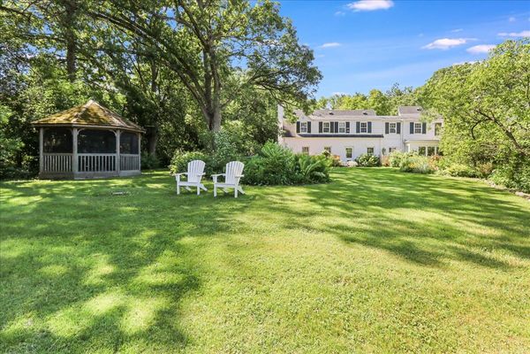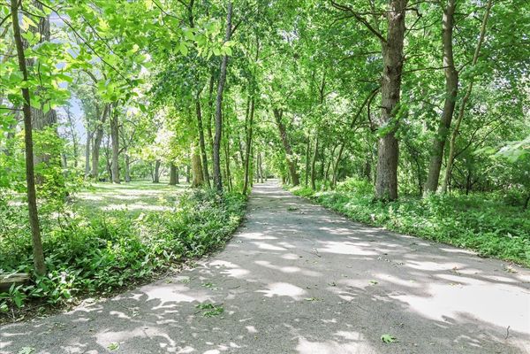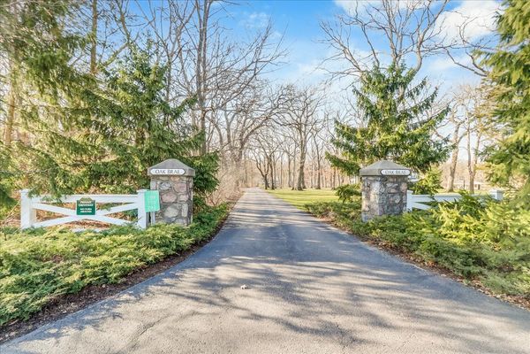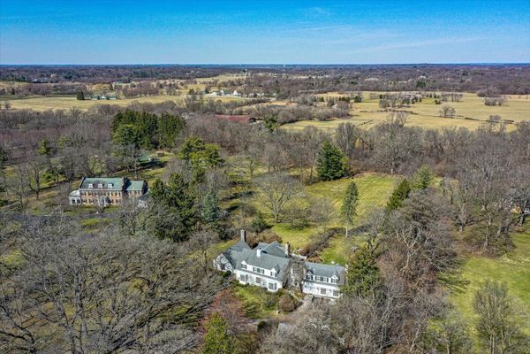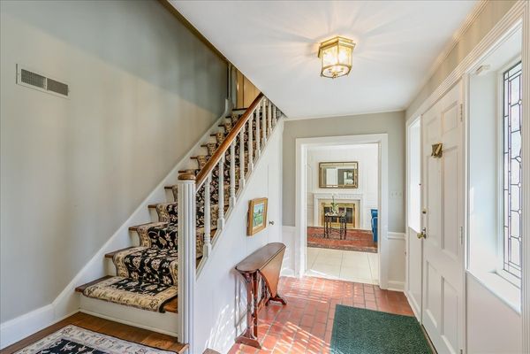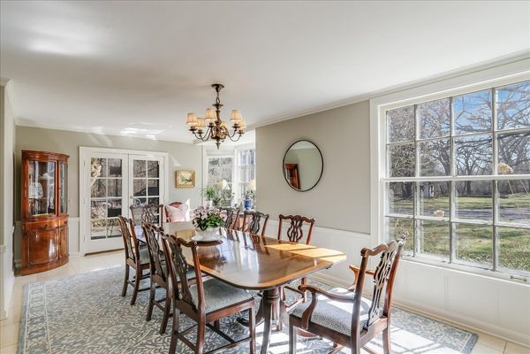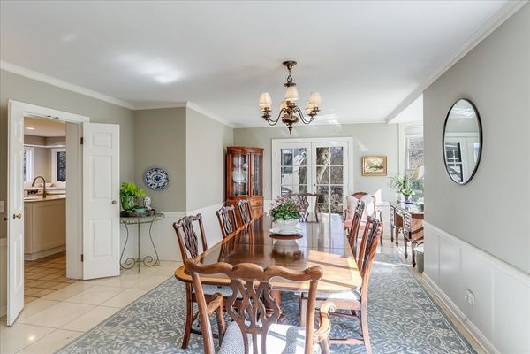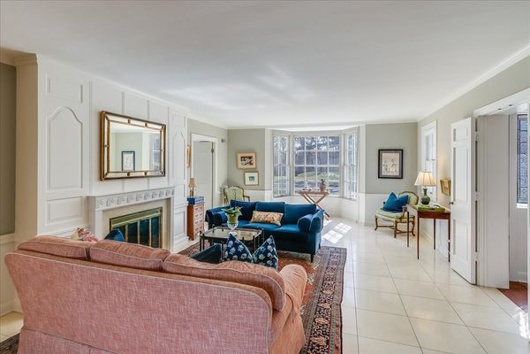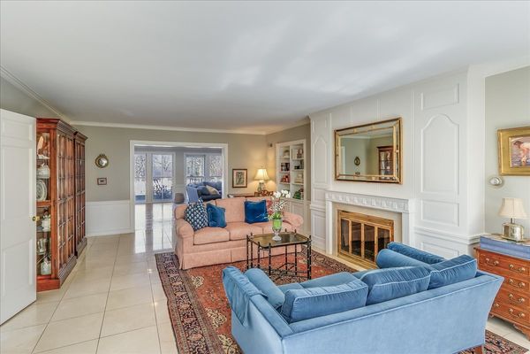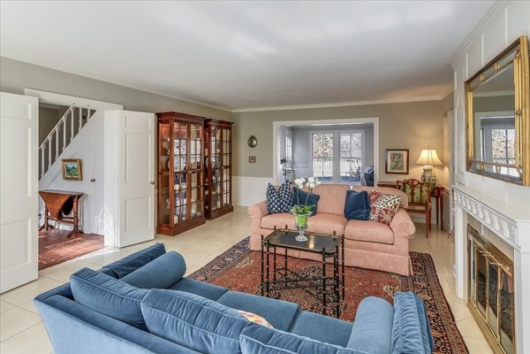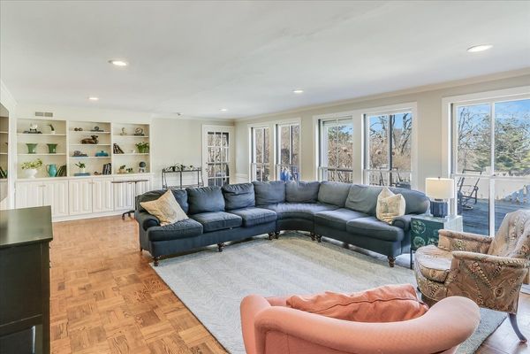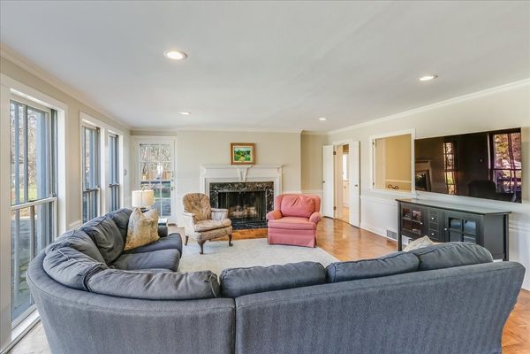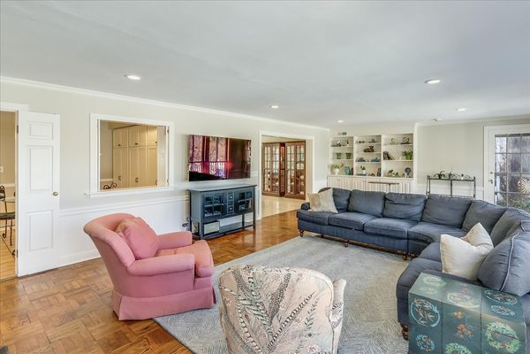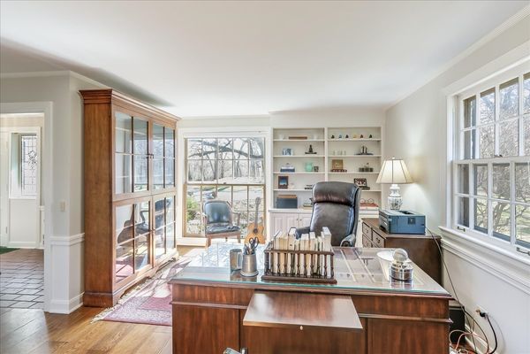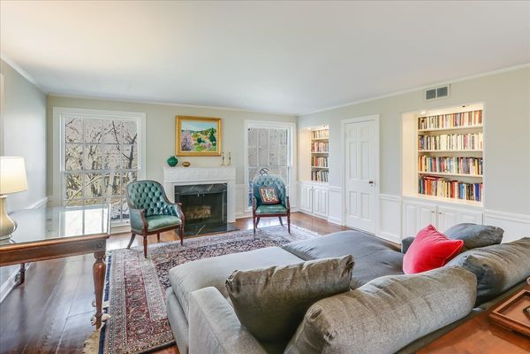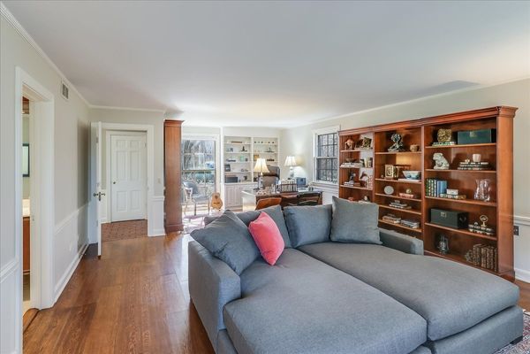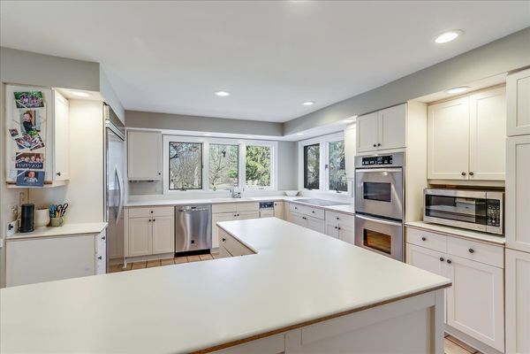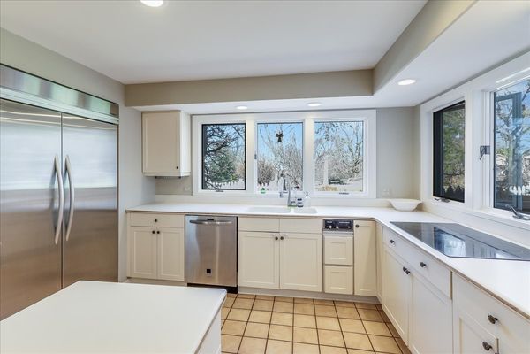278 Donlea Road
Barrington Hills, IL
60010
About this home
Quintessential Barrington Hills Estate in the Private enclave of Oak Brae, off beloved and picture-perfect Donlea Road. 5, 700 sq. ft. Colonial Revival set on 8.7 acres under a breathtaking canopy of mature oak trees. Property features a pond, gazebo, hand-built cabin, potting shed, three-car garage, custom soaking tubs, and lush gardens everywhere you look. House boasts light-filled rooms, built-ins, closets, character and style. The rooms are large and gracious, providing plenty of space for entertaining, working from home, and enjoying the views out of every window. There are two Primary Bedrooms, one on the first floor, and one on the second floor, each with an ensuite bathroom.The home is being sold "as is".
