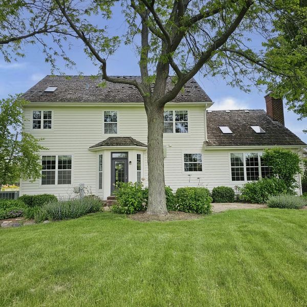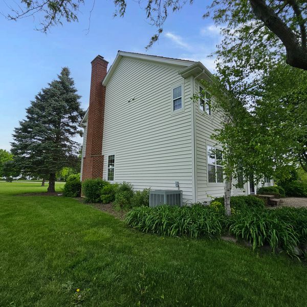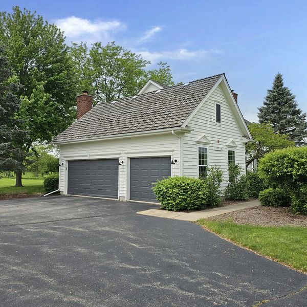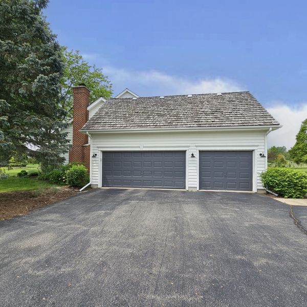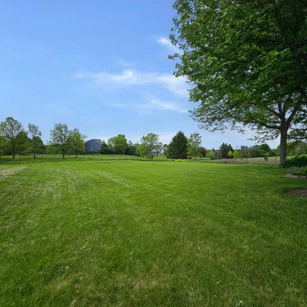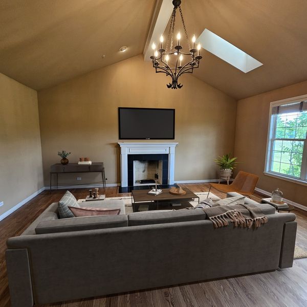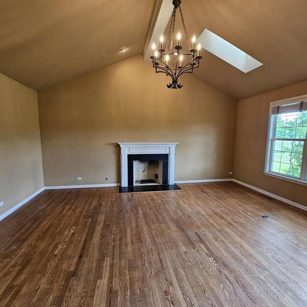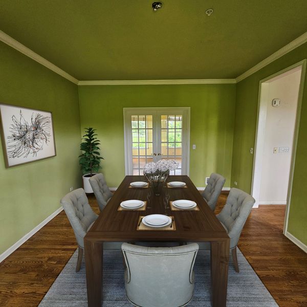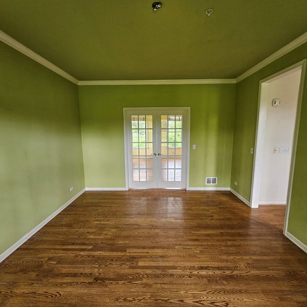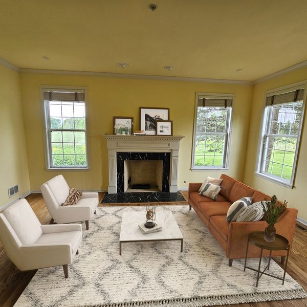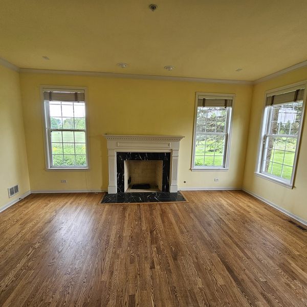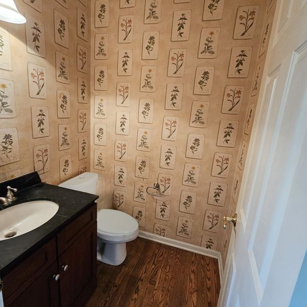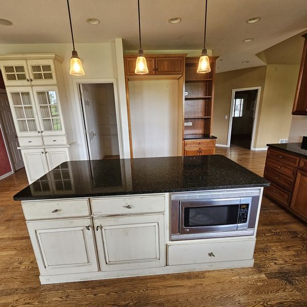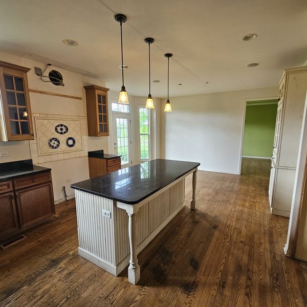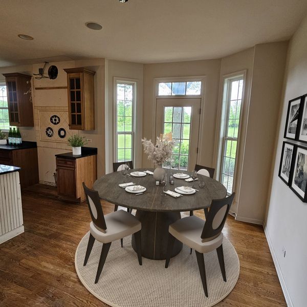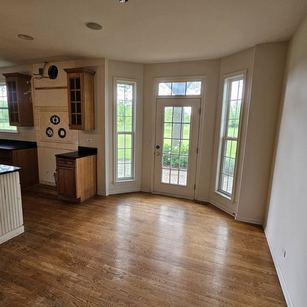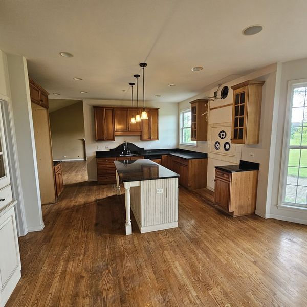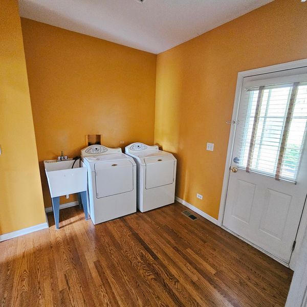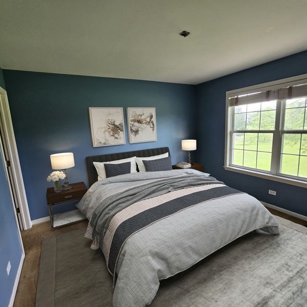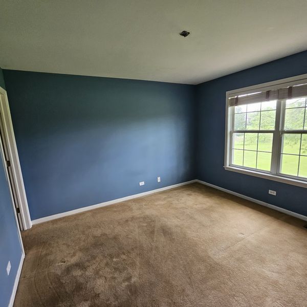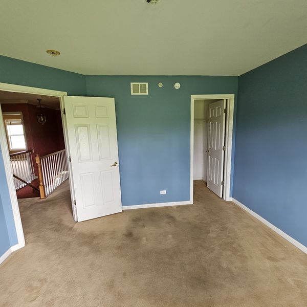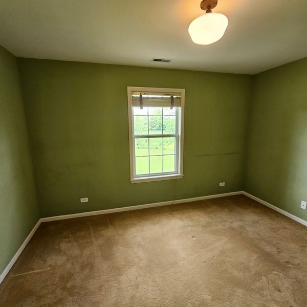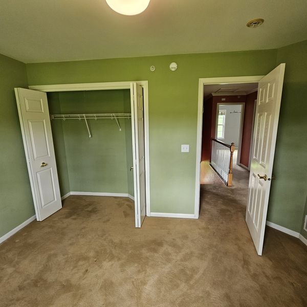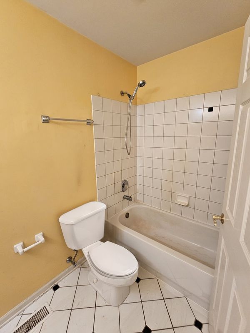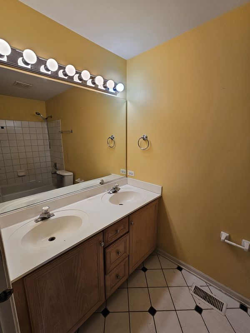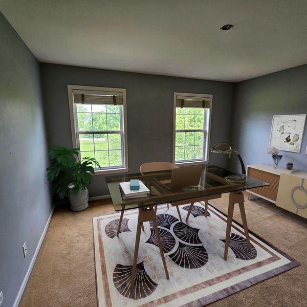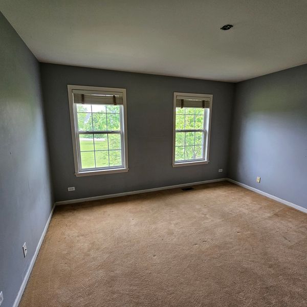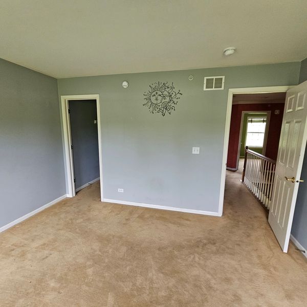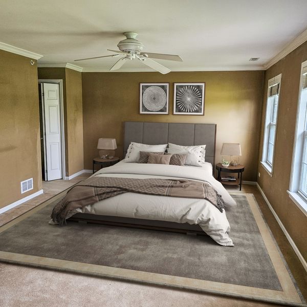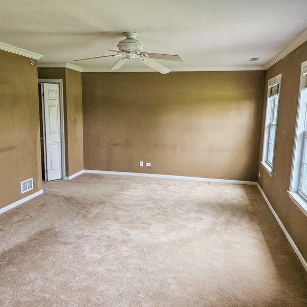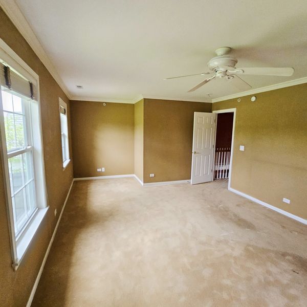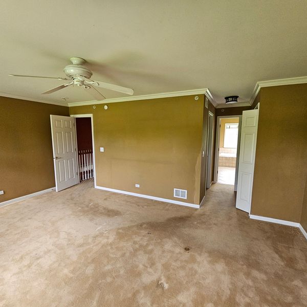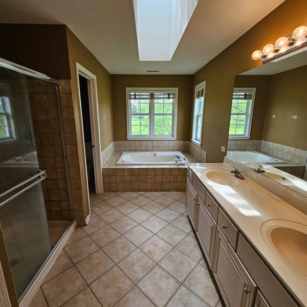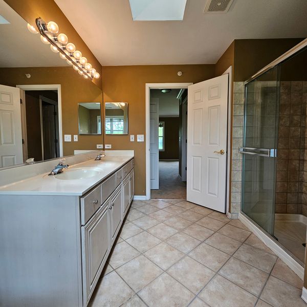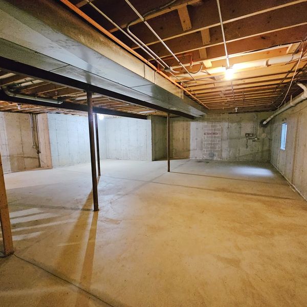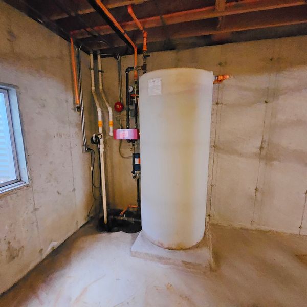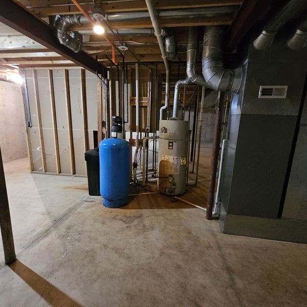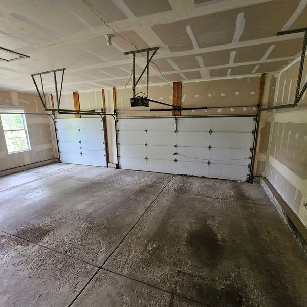27779 E Savannah Trail
Lake Barrington, IL
60010
About this home
Gorgeous 4 bedroom home in much sought after Lake Barrington. Spacious corner lot spanning 2 acres which includes no-maintenance native prairie with flowers that bloom from May to November. So much outdoor space perfect for entertaining or morning relaxation. Located in award winning #220 Barrington School District, ten minutes to the Village of Barrington where you can shop, dine out, or catch the Metra to the City. The home itself is a spacious and well-designed 4-bedroom home, offering ample living space for a growing family. It features 2.5 bathrooms, providing convenience and comfort for the household. The total floor space spans approximately 3, 096 square feet, ensuring plenty of room for various wonderful living and gatherings. The kitchen boasts a built in hutch along with 48 inch Viking range and 42 inch sub zero fridge. Also, the unfinished basement is awaiting new design and set for an additional bathroom. With its idyllic location in the Savannah neighborhood and delightful combination of a well-maintained backyard and a flourishing native prairie, this family home offers a unique and picturesque living experience. The natural buffer provided by the prairie adds privacy and a sense of tranquility to the property, making it an ideal place to call home. This location is also more than ideal as it is approximately 45 miles NW of Chicago and less than ten minutes to the Village of Barrington where you can shop, dine out, or catch the Metra to the city. Plus, the home is within the award winning #220 Barrington school district! Property being sold in AS IS condition, no surveys nor disclosures, taxes pro rated 100%.
