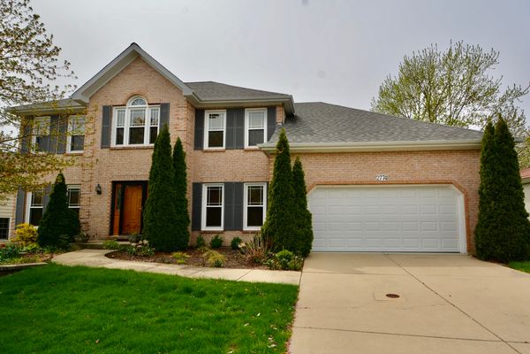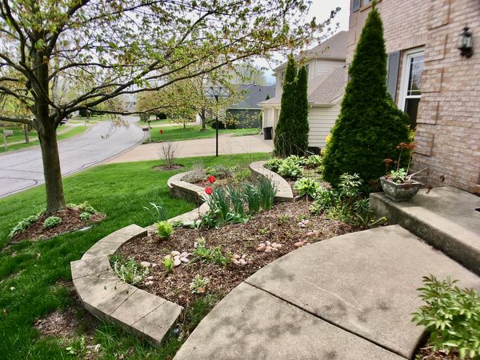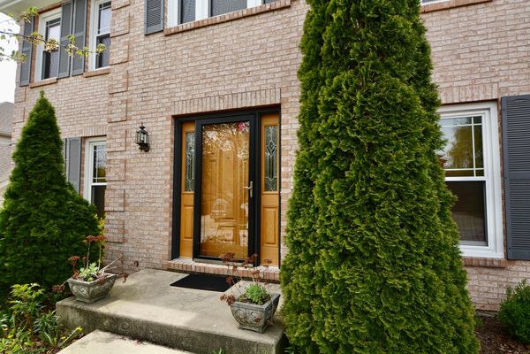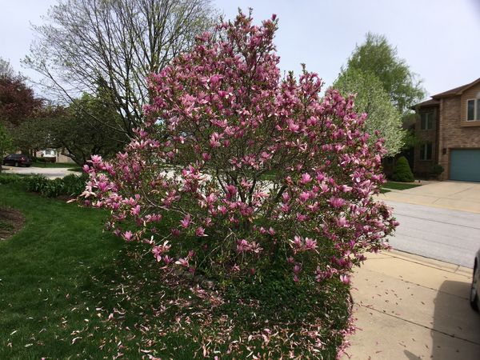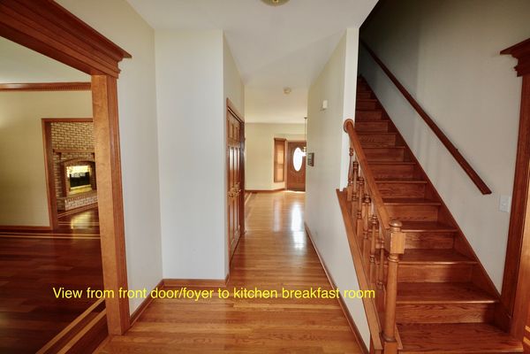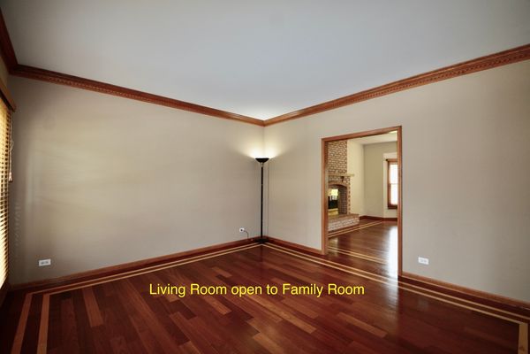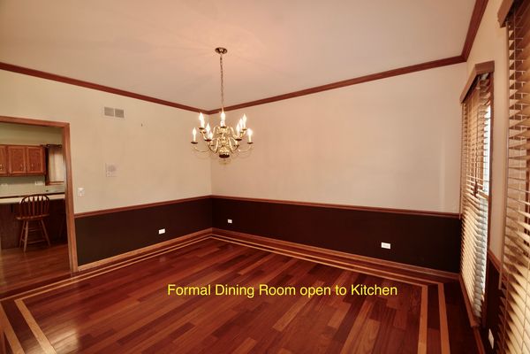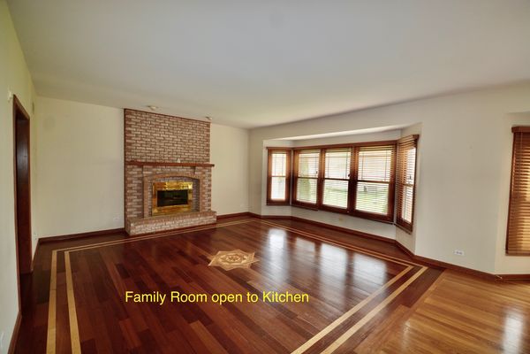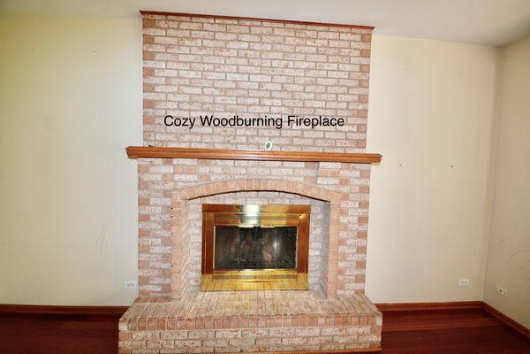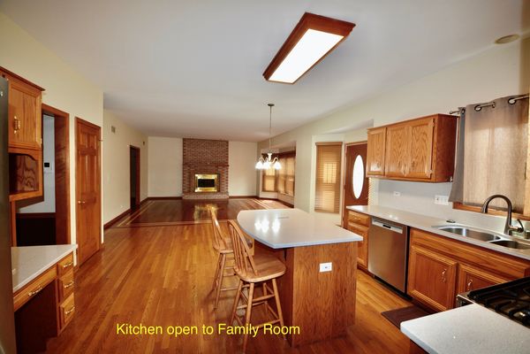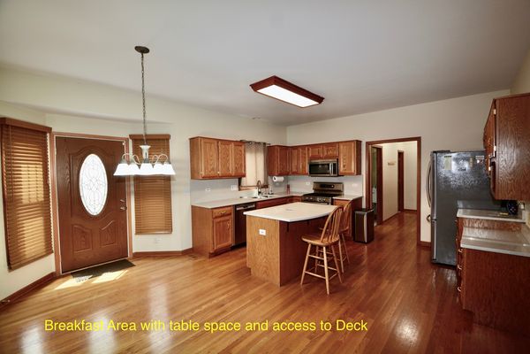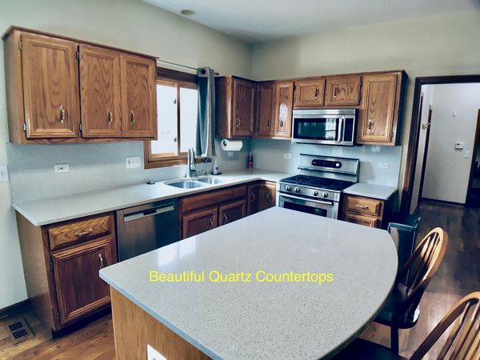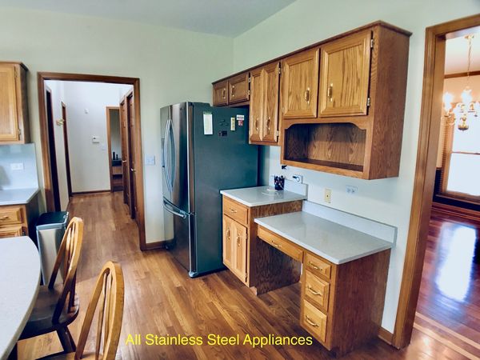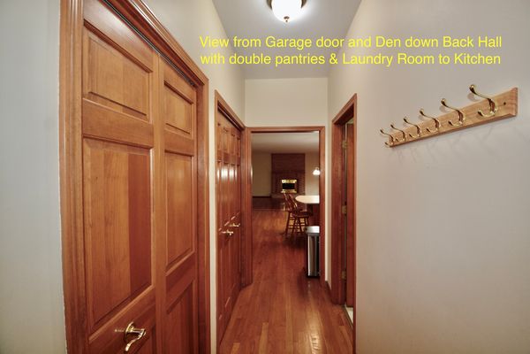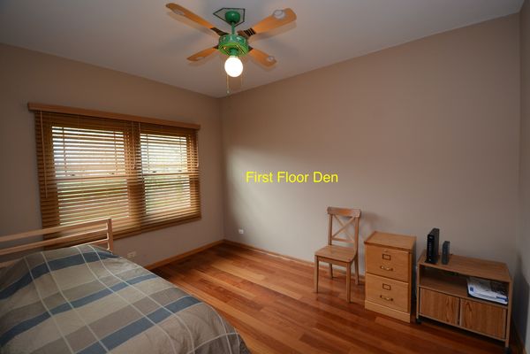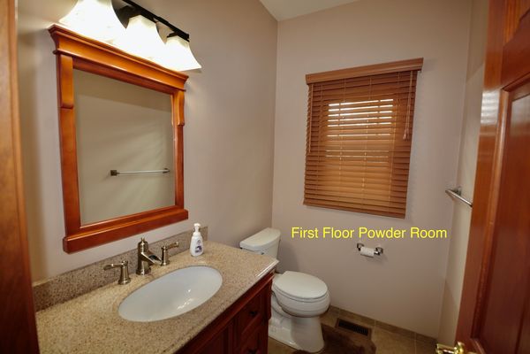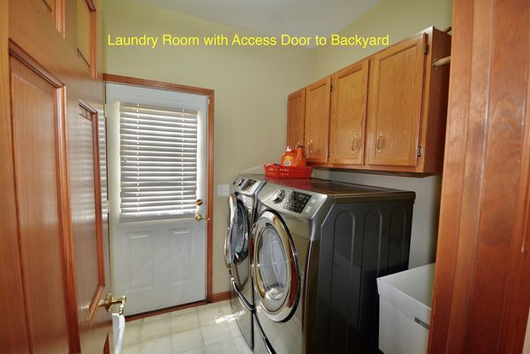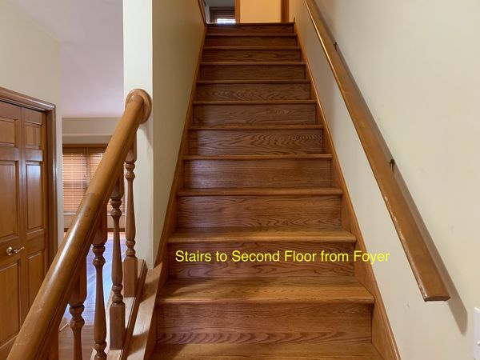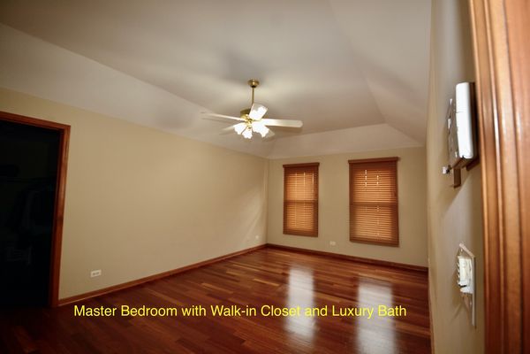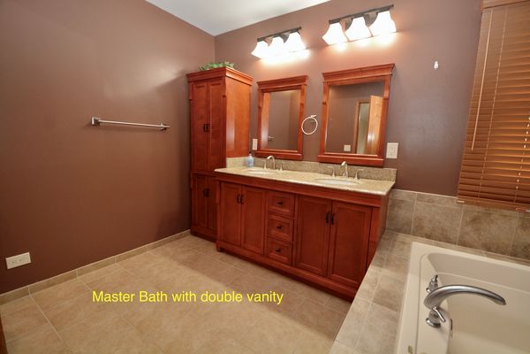2774 Shellingham Drive
Lisle, IL
60532
About this home
Fabulous opportunity for spacious well maintained brick front two story in Green Trails community. Awesome open floor, hardwood floors, some with inlay, volume ceilings, and updated finishes. Oversize garage. First floor features eat-in kitchen, open to large family room, living room, formal dining room, laundry and private office. Gourmet kitchen with stainless steel appliances, quartz counters, oak cabinets and access to huge deck overlooking beautifully landscaped backyard. Living room features double doorway access to family for great traffic flow. Family room with cozy brick fireplace. Upstairs, enjoy 4 large bedrooms, 3 with walk-in closets. The primary suite features an updated bath with double vanity, soaker tub and separate shower. Not to mention the huge his & hers master closet. Additional features include the garage with epoxy floor, unfinished basement perfect for future expansion or storage. The location can't be beat, Green Trails features pedestrian trails throughout the neighborhood, parks, tennis courts and more. Lisle offers an outstanding park district with Sea Lion Water Park. Plus so close to Kennedy Junior High, both downtown Naperville & Lisle Metra stations, I-355, all kinds of shopping and dining. Photos are from before tenant moved in.
