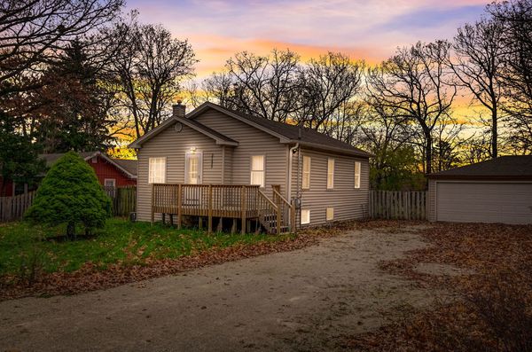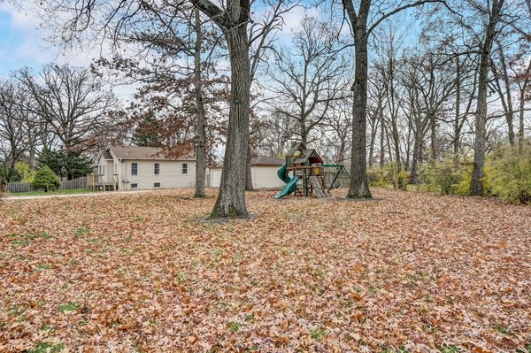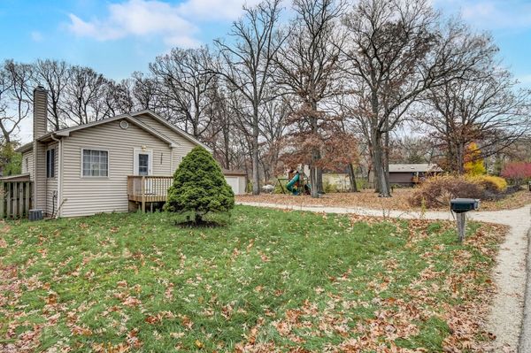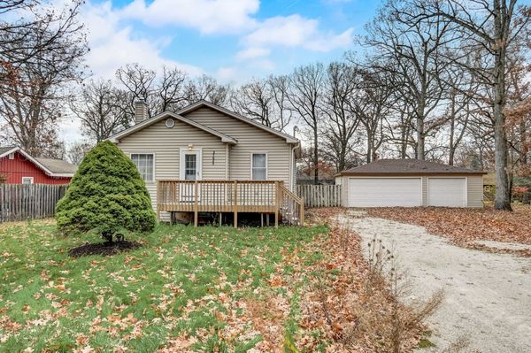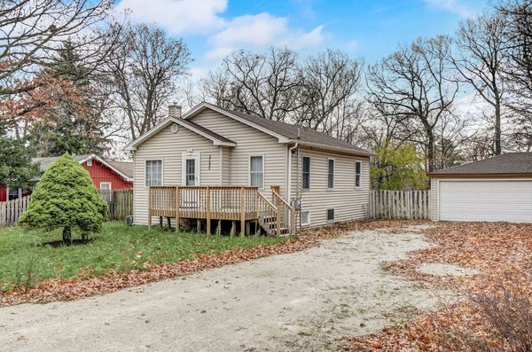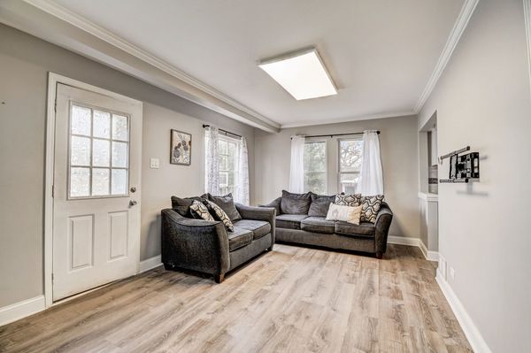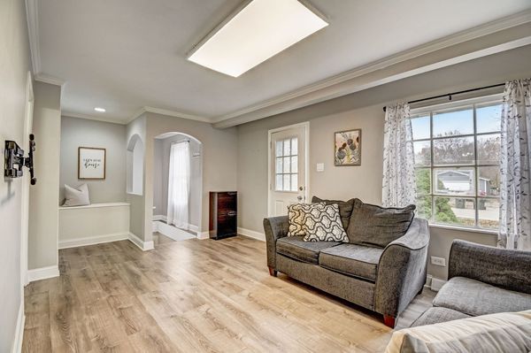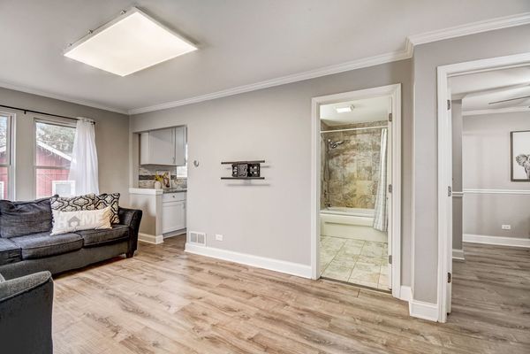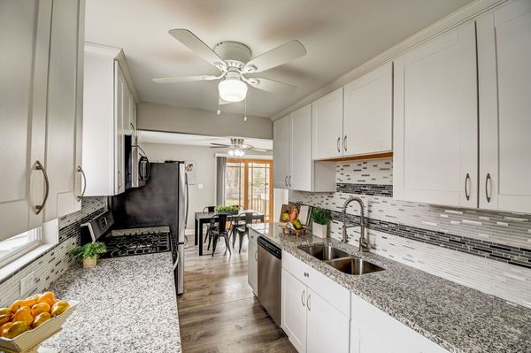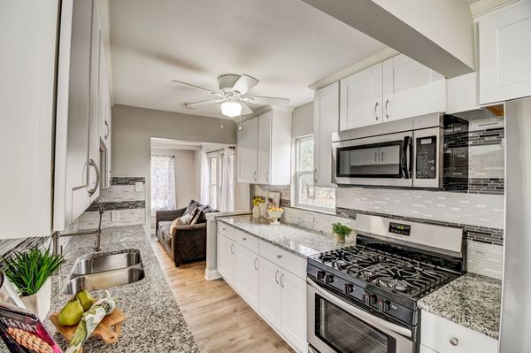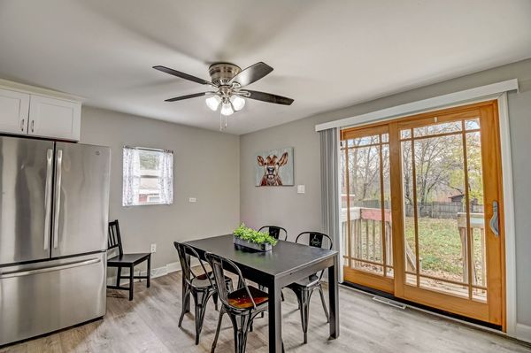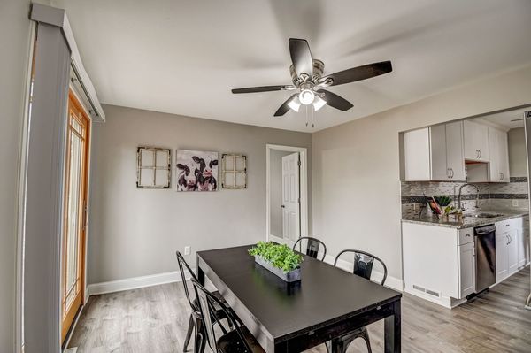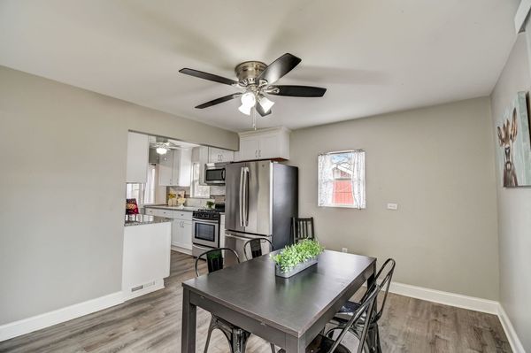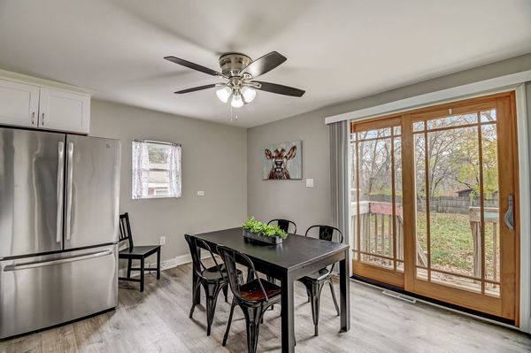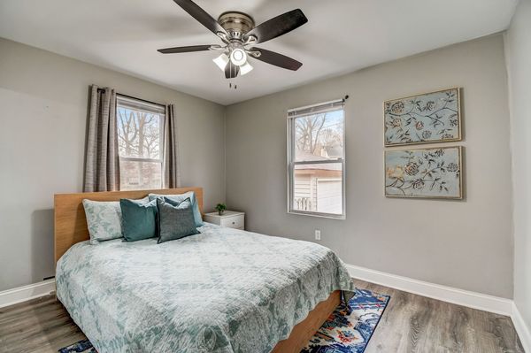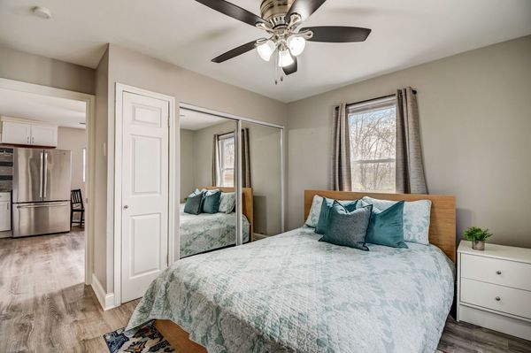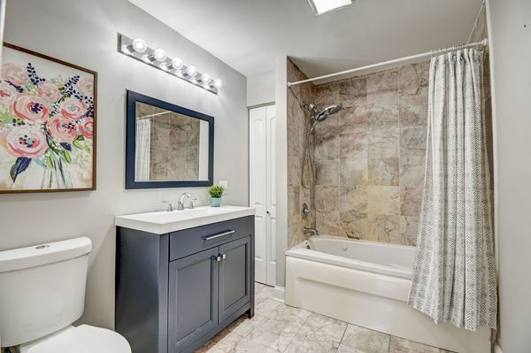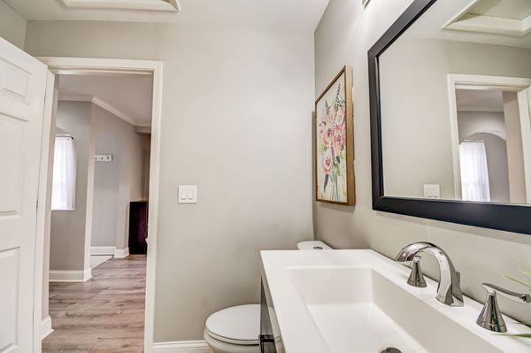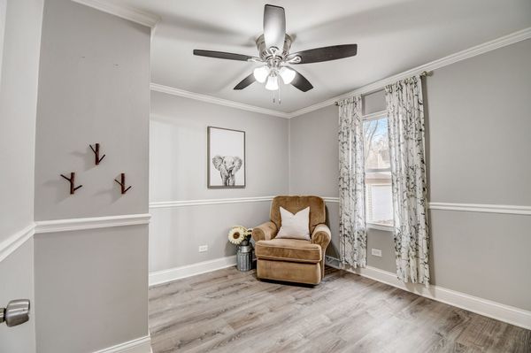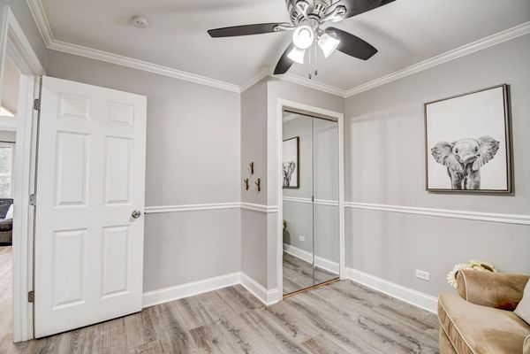27685 W Greenwood Avenue
Spring Grove, IL
60081
About this home
This sprawling ranch in the picturesque Spring Grove area is a true gem. Recently remodeled, this 2-bedroom beauty comes complete with a spacious 3-car garage-a homeowner's dream! Nestled on an expansive double lot, the house features a brand-new deck and freshly landscaped surroundings, creating an inviting entrance to this stunning property. As you step inside, the charm continues with stylish wood laminate flooring, updated light fixtures, and a contemporary color palette that reflects today's hottest trends. The living room is bathed in natural light, providing a cozy and inviting space for family relaxation. The fabulous kitchen has undergone a complete transformation, boasting new granite countertops, crisp white shaker cabinets, state-of-the-art stainless steel appliances, and a stylish backsplash-truly a culinary enthusiast's delight. Adjacent to the kitchen, the comfortable eating area overlooks the backyard, offering a perfect spot for casual dining. Step outside to revel in the expansive fenced-in backyard, providing ample space for recreation and play. A fantastic playset adds to the allure of this outdoor haven. The main level of the house includes two spacious bedrooms and an updated bathroom, providing modern comfort and style. Descend into the lower level to discover a versatile space that can serve as an in-law or teen suite. Complete with a recreation area, a full bath, and two additional rooms, this lower level adds flexibility to suit your unique needs. Make this beautifully remodeled rambling ranch your haven-a perfect blend of style, comfort, and functionality awaits you!
