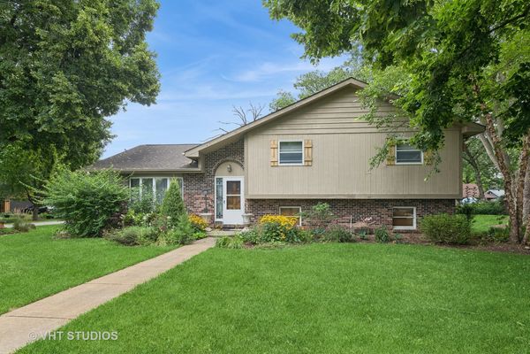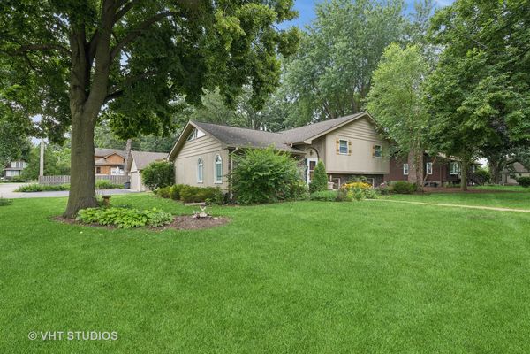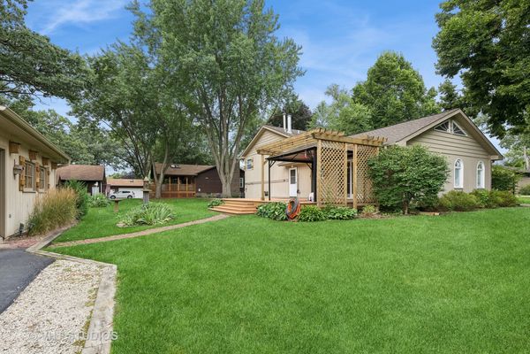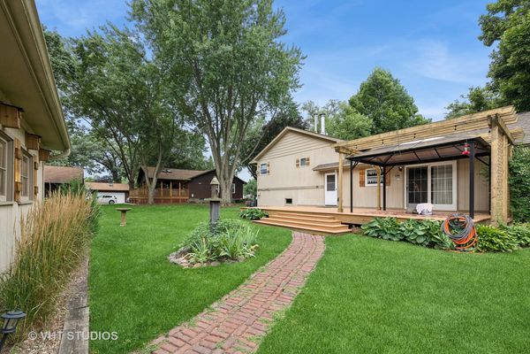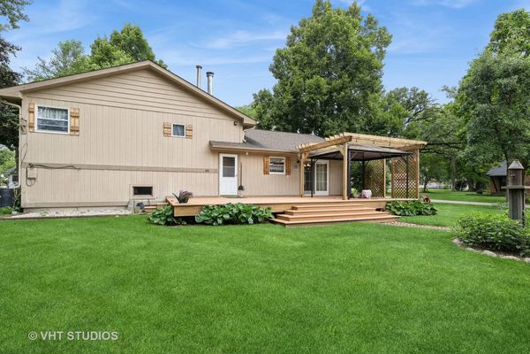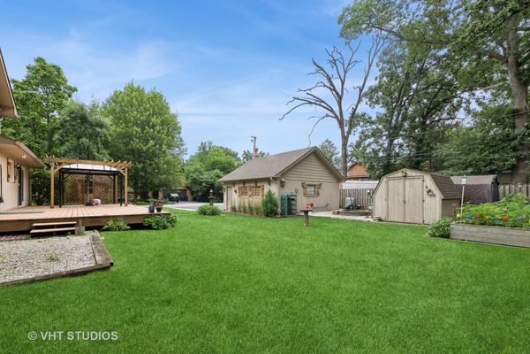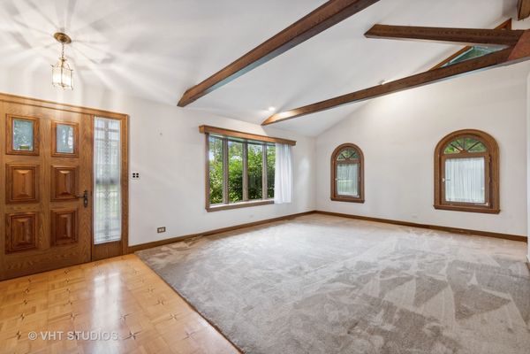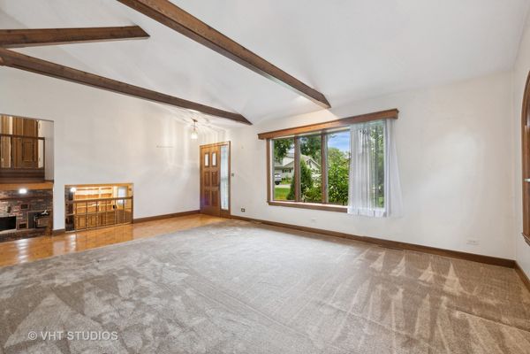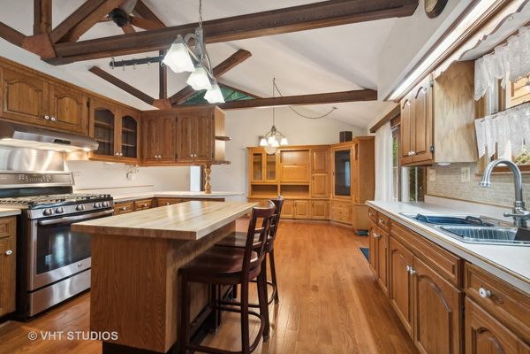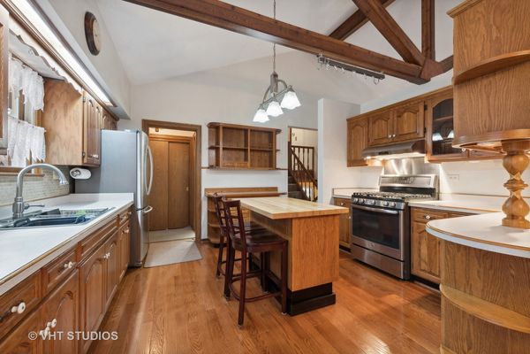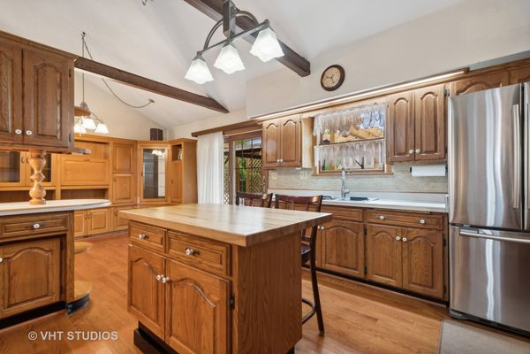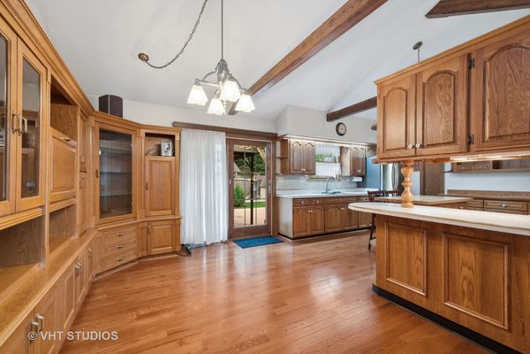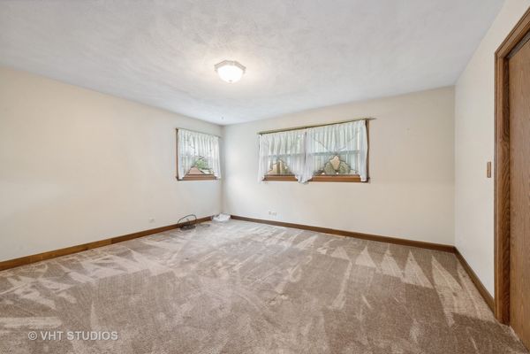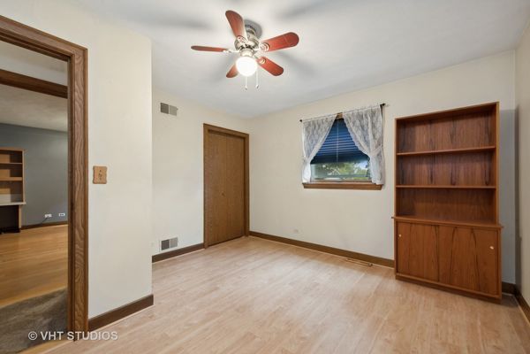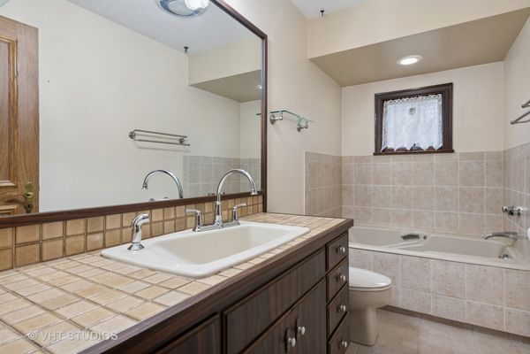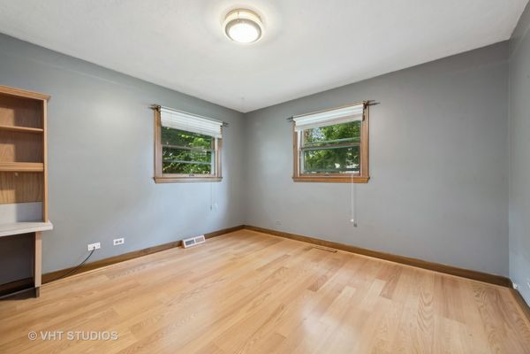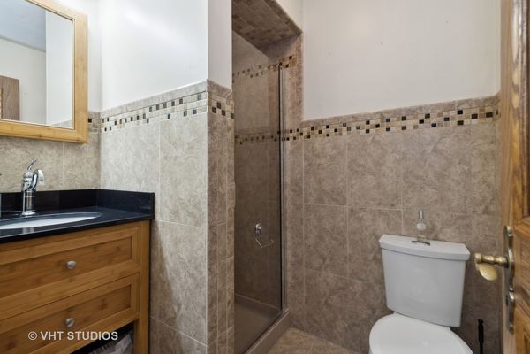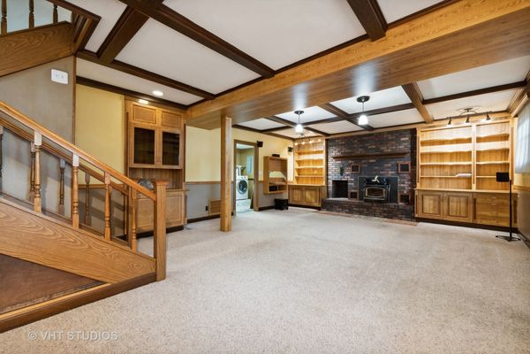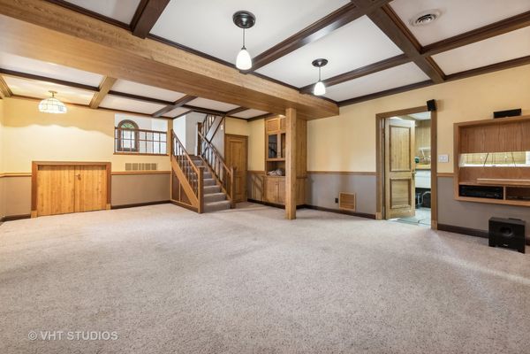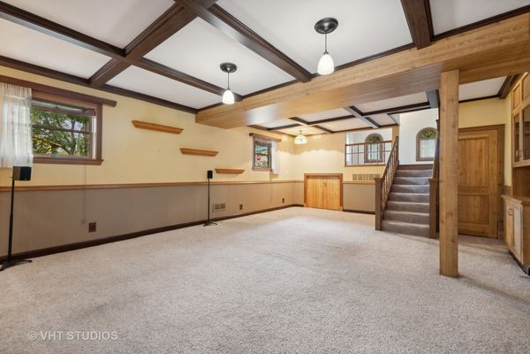27670 N Hickory Street
Island Lake, IL
60042
About this home
This home, sited on an oversized corner lot with mature hardwoods was built by the current owners in 1980 and utilized forgotten skilled talents like lath and plaster walls and milled woodworking and built in features by an amazing German cabinet/woodwoorker I had the priviledge of knowing and seeing at work. All cabinetry was handmade specifically for the home. Inlaid entry flooring woods were all hand selected grades of differing woods and the spindle at the breakfast bar is made of several species of hardwoods. Simply an amazing home that I do not see lasting on the market long! Gardens are super well producing of produce and the perennial landscaping is just amazing!
