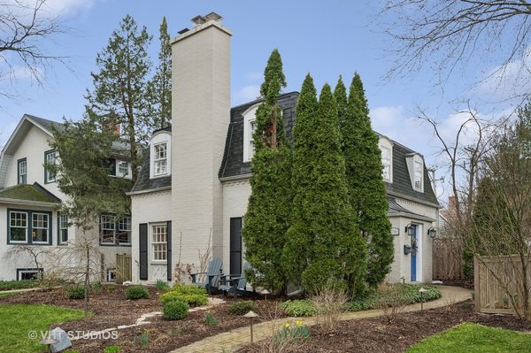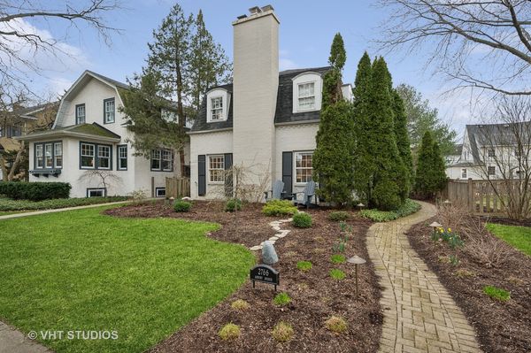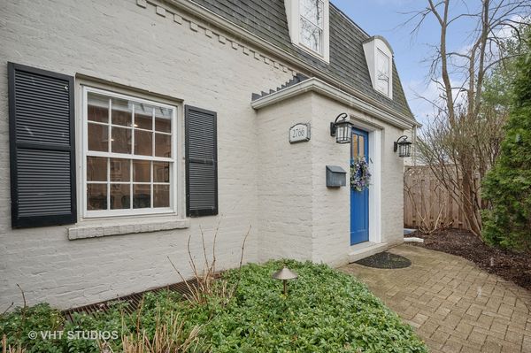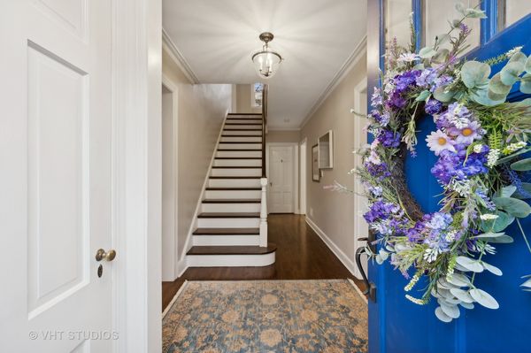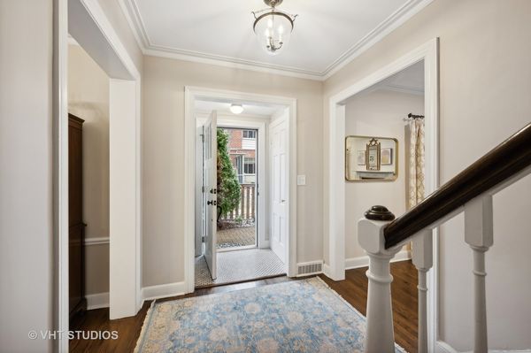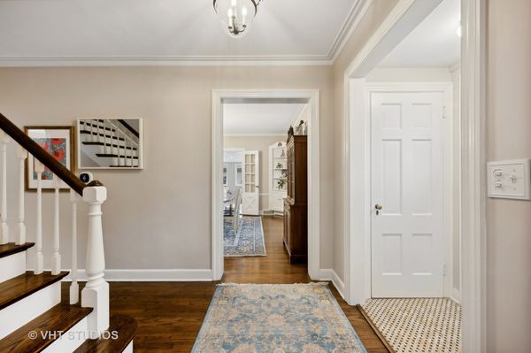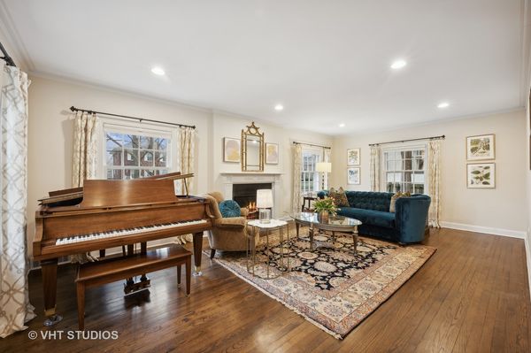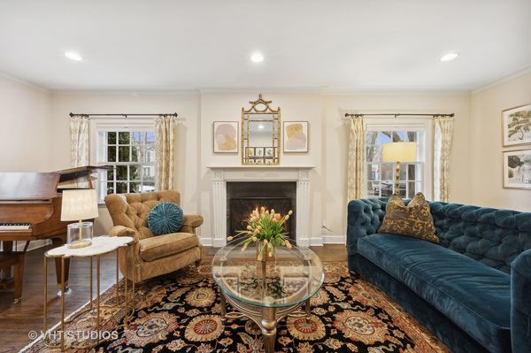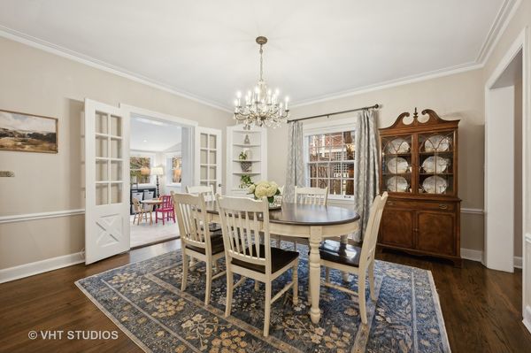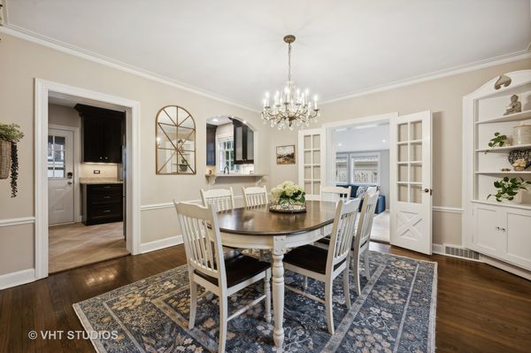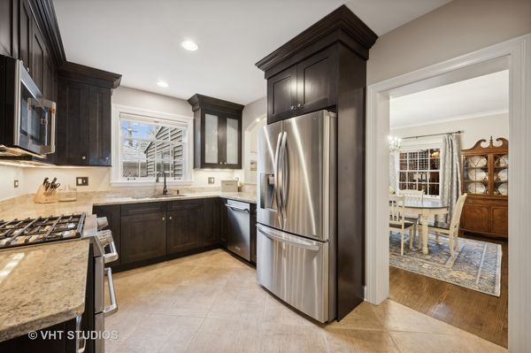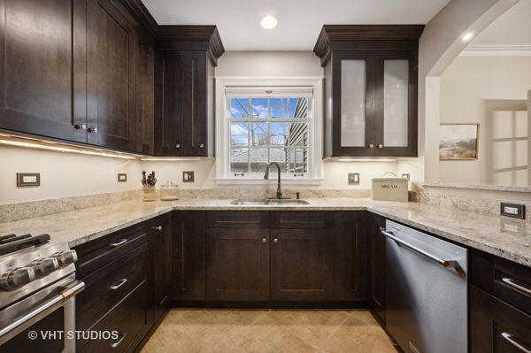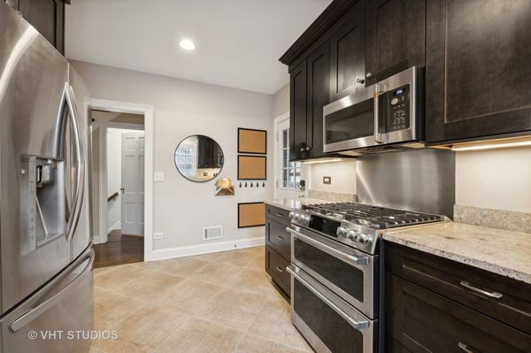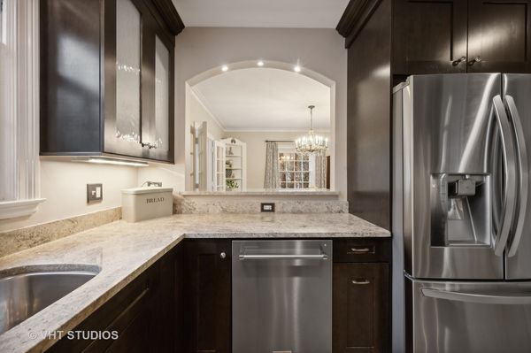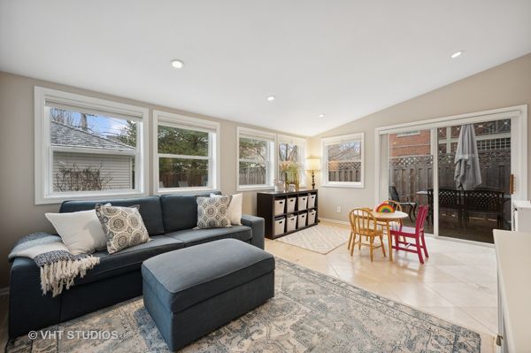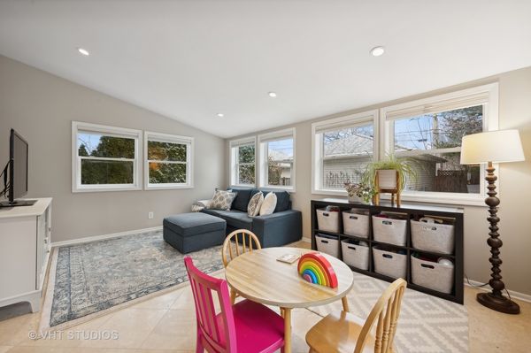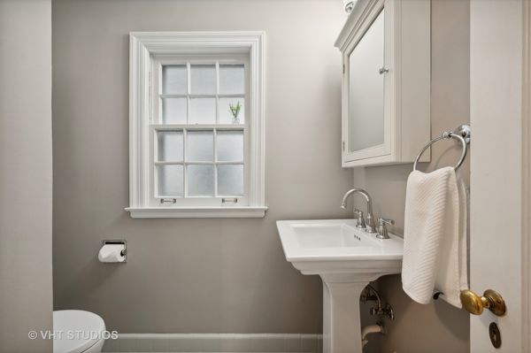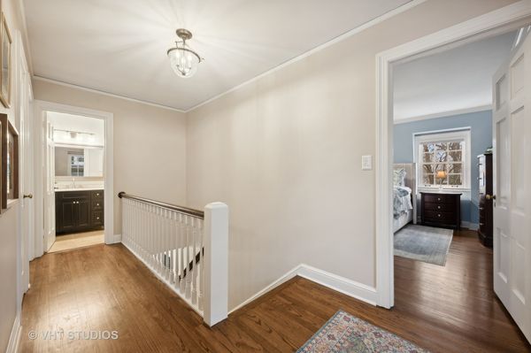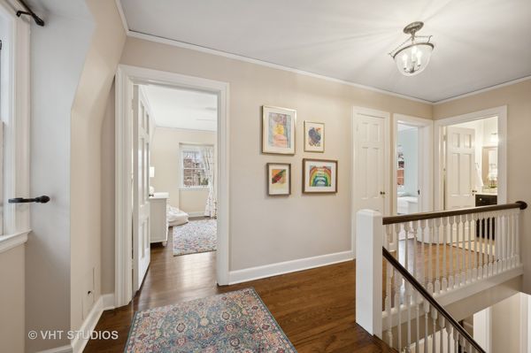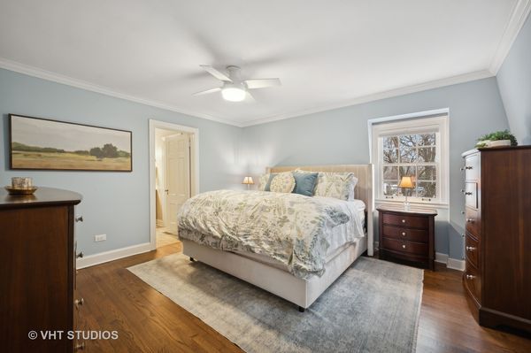2766 Asbury Avenue
Evanston, IL
60201
About this home
This house has it all: location, charm, character, space, finishes and mechanical updates. The winding brick walkway welcomes you home to this French Provincial charmer with a bright blue front door. The first floor includes: an oversized sun-filled living room with convenient gas fireplace plus room for a piano, a nicely updated kitchen with recently upgraded appliances, dining room with chair rail and pass-thru, sun-filled family room with heated floors, slider to yard, plus bonus first floor full bath. Upstairs, enjoy 3 bedrooms and 2 full baths, including a primary ensuite. You'll be wowed by the basement with a sweet rec. room - 2 wine fridges, heated floors and gas fireplace, legal 4th bedroom and a beautiful full bath - both with heated floors, plus dedicated laundry room. There's no shortage of storage downstairs, too! Pretty front landscaping and a fully fenced private backyard completes your outdoor space. There's a 2-car garage with an electric car charger hook-up off the paved alley. Top location near schools, hospital, golf course, transit, NU campus & sports, Lake Michigan and Wilmette. Long list of improvements.
