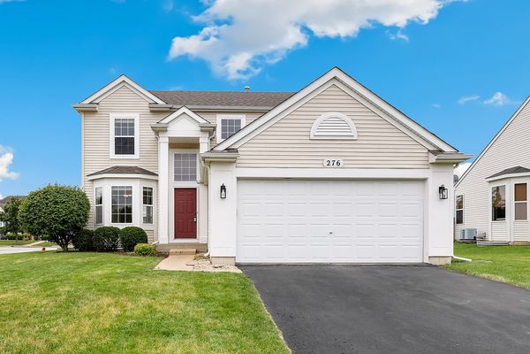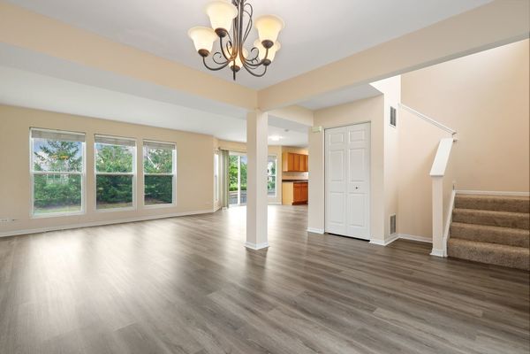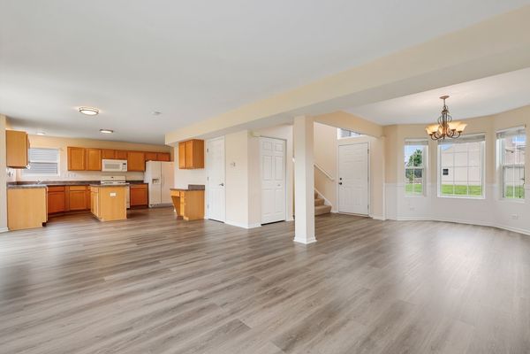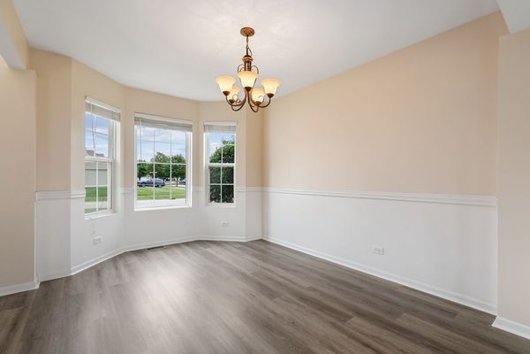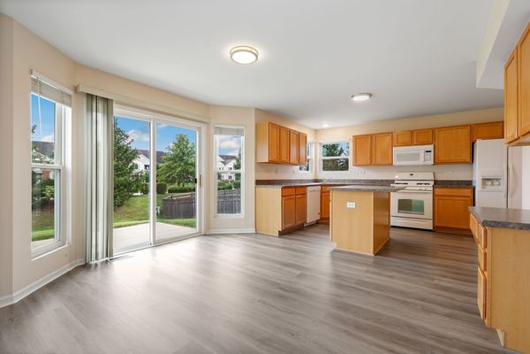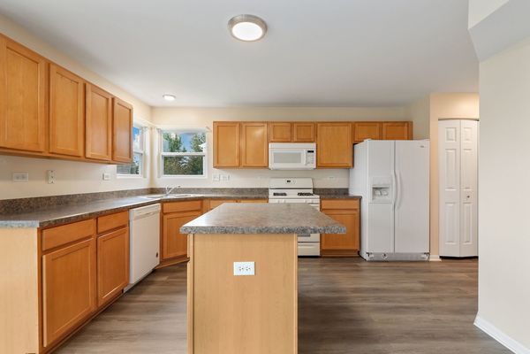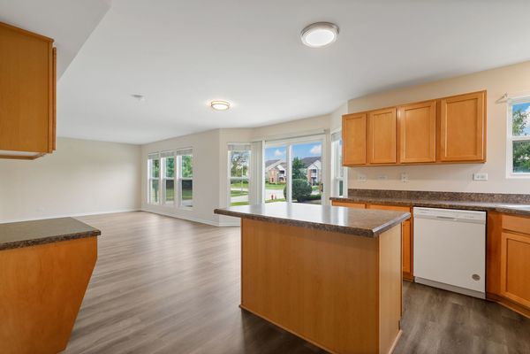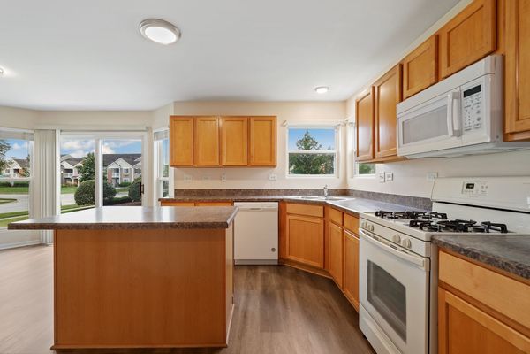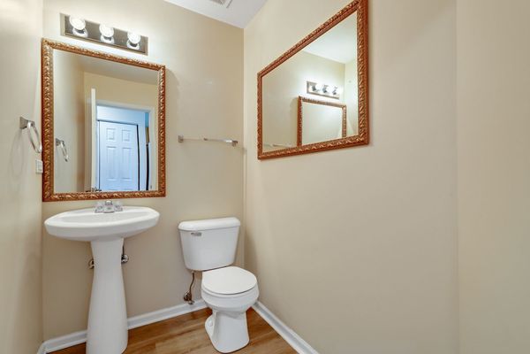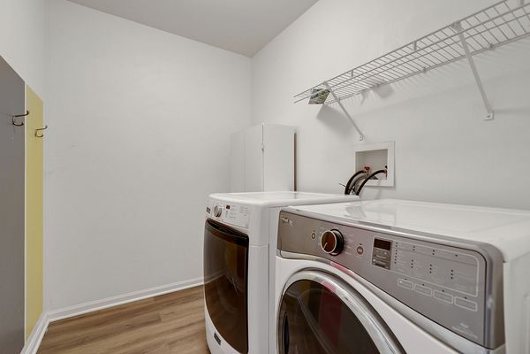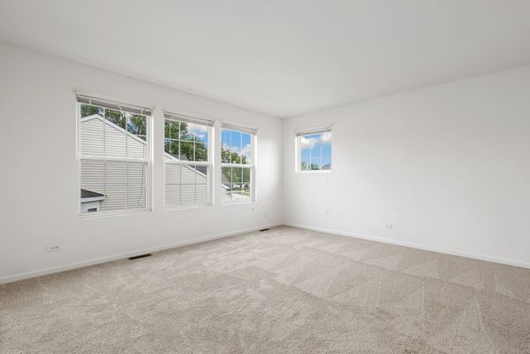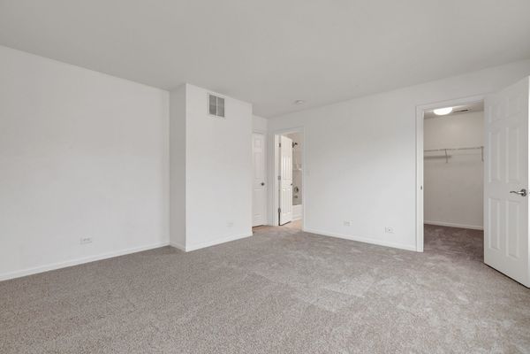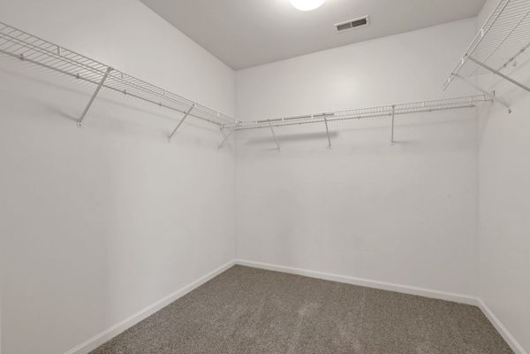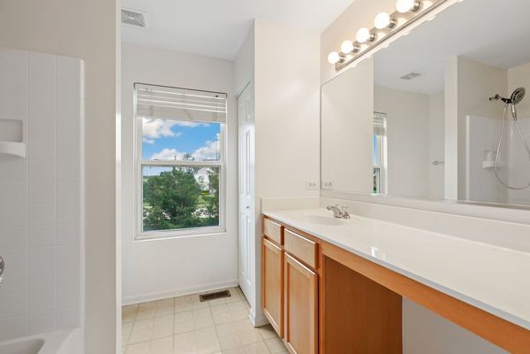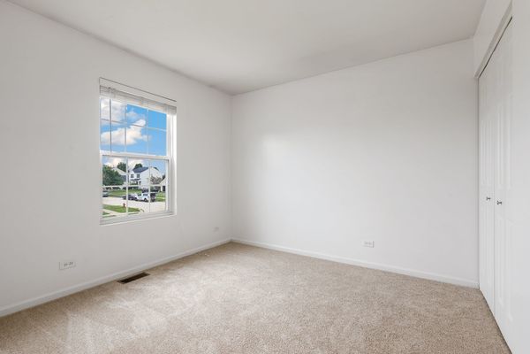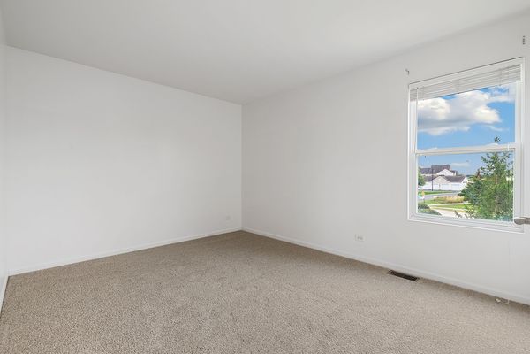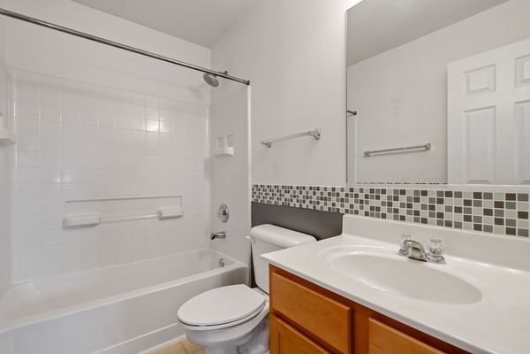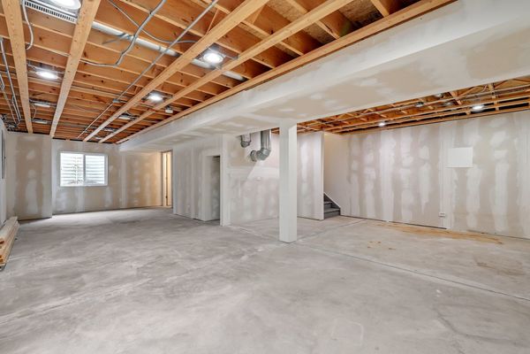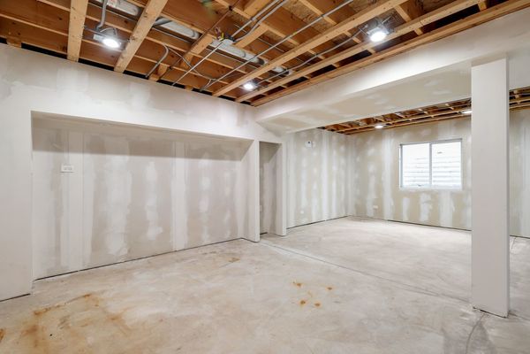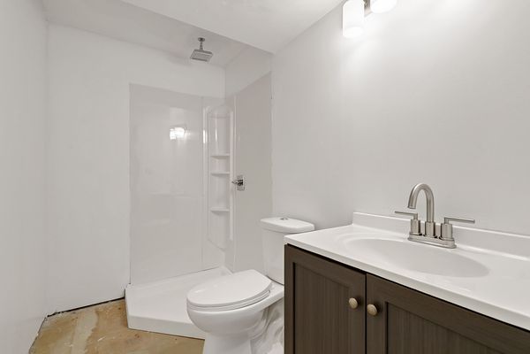276 Burnett Street
Yorkville, IL
60560
About this home
Step into this fresh and move-in ready 3-bedroom, 3.5-bathroom home, nestled on a spacious corner lot in the desirable Yorkville 115 school district! From the moment you walk in, you'll be greeted by the bright and inviting atmosphere that flows throughout the entire house. The main level boasts brand new luxury vinyl plank (LVP) flooring, offering both style and durability. Ascend the staircase to find plush new carpeting that extends through the second level, providing comfort and warmth underfoot. There is fresh neutral paint and crisp white doors and trim, creating a cohesive and modern aesthetic. The open-concept living spaces are perfect for both entertaining and everyday living, with ample natural light pouring in from every angle. The partially finished full basement is a canvas awaiting your personal touch. With electrical and drywall already completed, you're just a few steps away from creating the perfect space for a home theater, gym, or additional living area. Plus, with a 3rd full bathroom in the basement, the possibilities are endless! Roof 2020, A/C 2023. Don't miss out on this move-in-ready gem! Schedule your showing today and start making memories in your new home.
