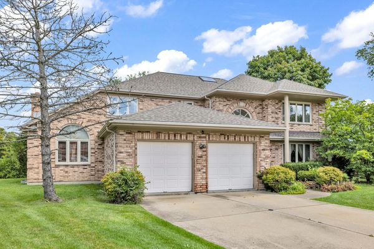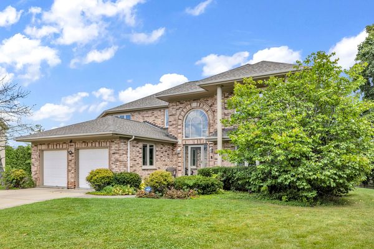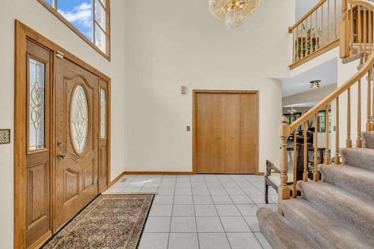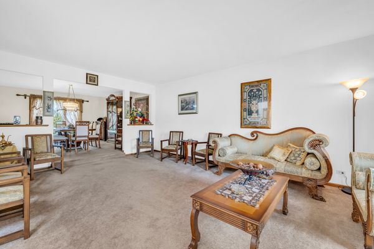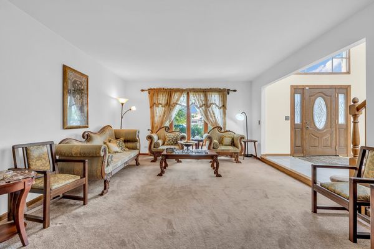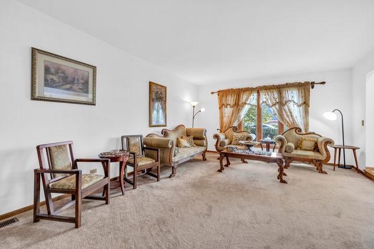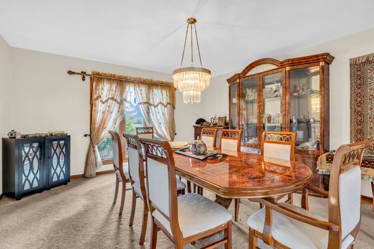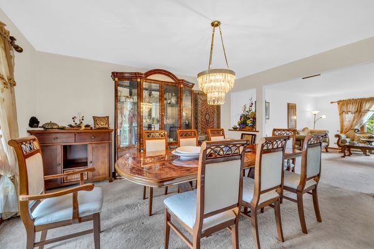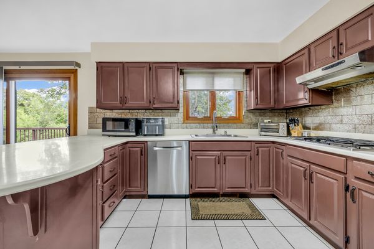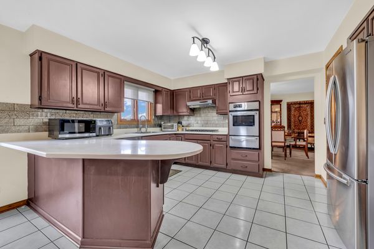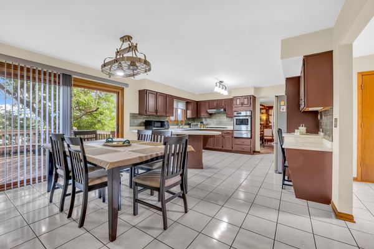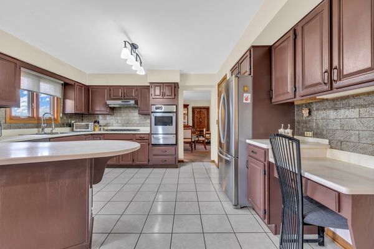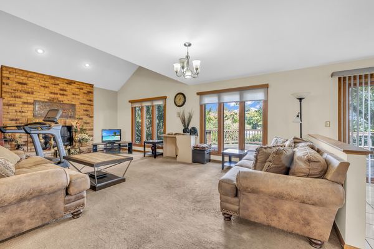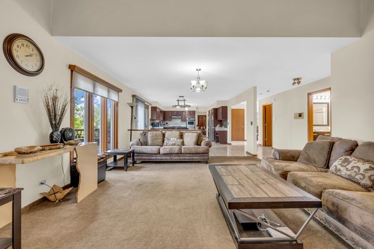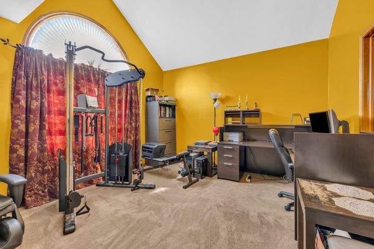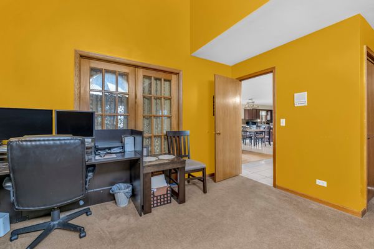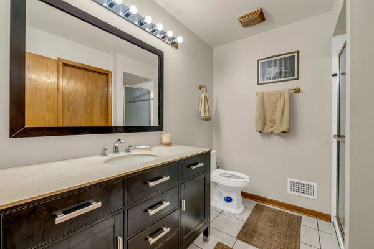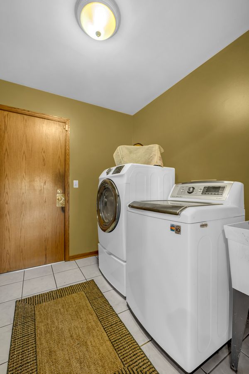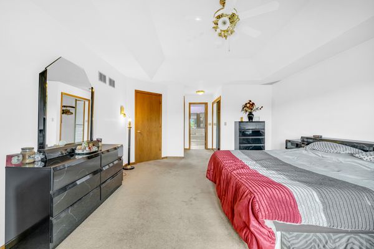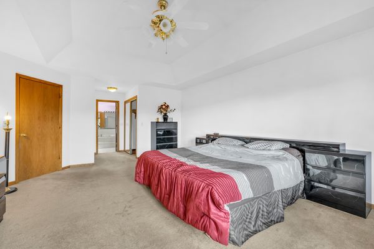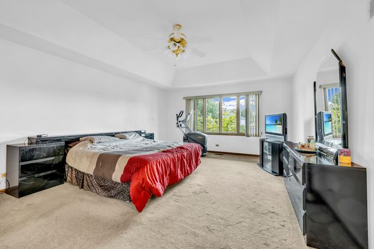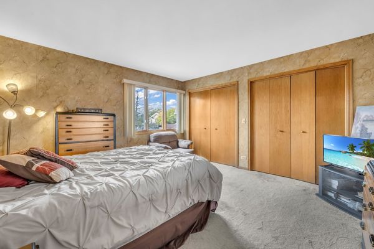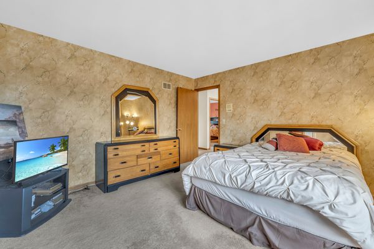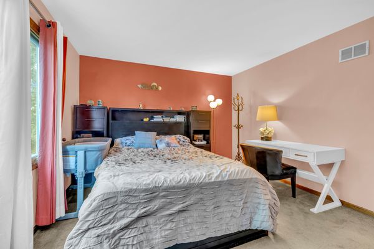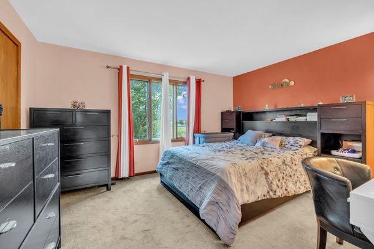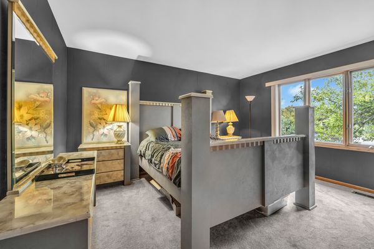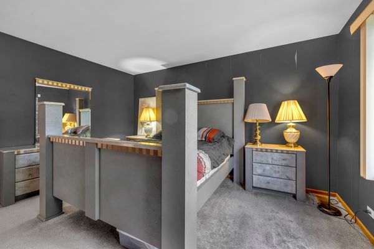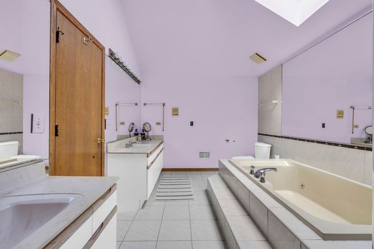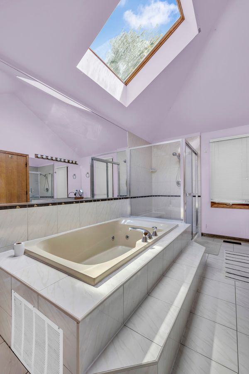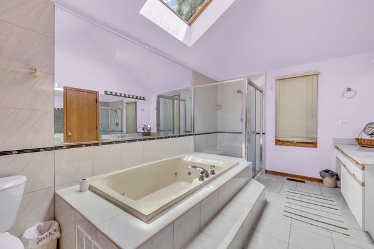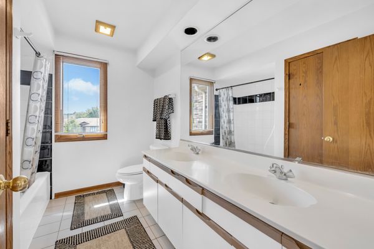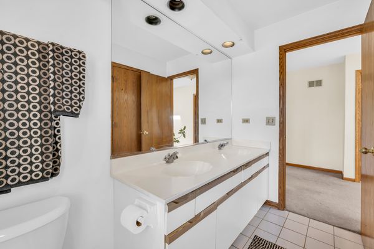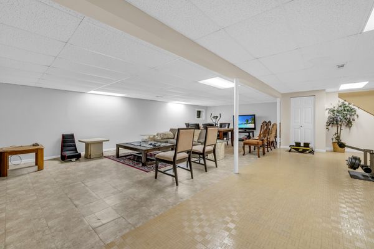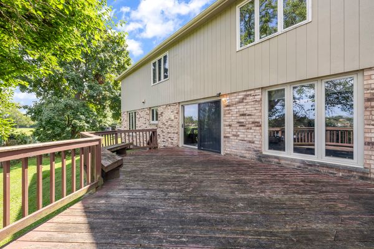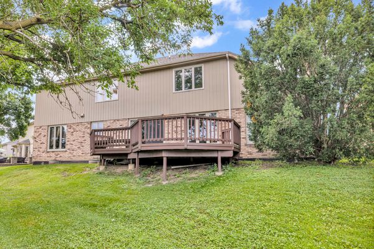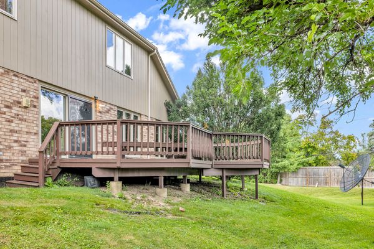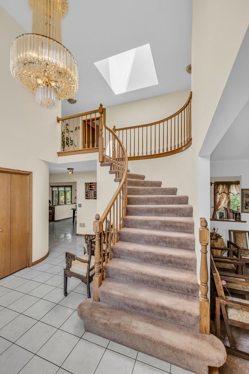2759 Manu Court
Glenview, IL
60026
About this home
stunning property nestled in a serene and highly sought-after neighborhood! This exquisite home offers a perfect blend of modern elegance and timeless charm, making it an ideal sanctuary for you and your family. As you step inside, you'll be greeted by an open and airy floor plan that seamlessly connects the living, dining, and kitchen areas. The spacious living room features large windows that flood the space with natural light, creating a warm and inviting atmosphere. The gourmet kitchen is a chef's dream, boasting high-end stainless steel appliances, granite countertops, and ample cabinet space. The master suite is a true retreat, complete with a luxurious bathroom featuring a soaking tub, separate shower, and dual vanities. Additional bedrooms are generously sized and perfect for family, guests, or a home office. Outside, the beautifully landscaped backyard offers a private oasis for relaxation and entertainment. Enjoy summer barbecues on the expansive patio or unwind in the lush garden. Located in the heart of Glenview, this home is just minutes away from top-rated schools, parks, and shopping centers. Nearby amenities include The Glen Town Center, offering a variety of dining and retail options, and the Glenview Park Golf Club for golf enthusiasts. Don't miss the opportunity to make this exceptional property your new home. Schedule a showing today and experience the best of Glenview living
