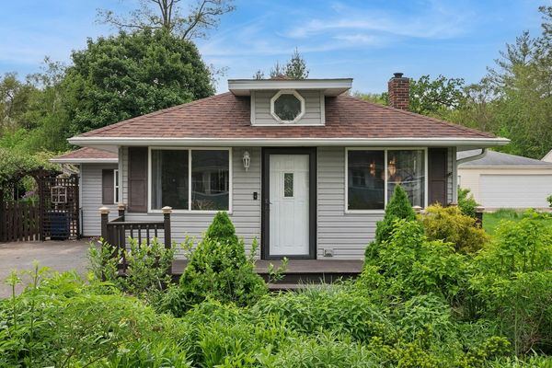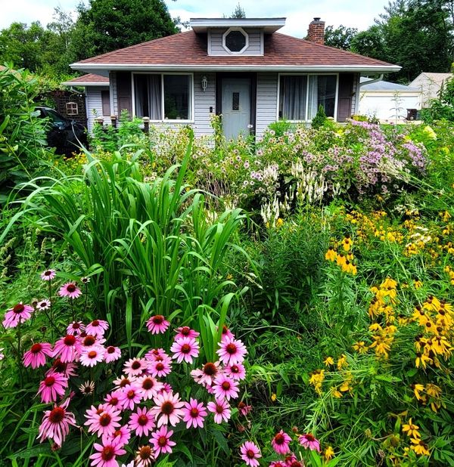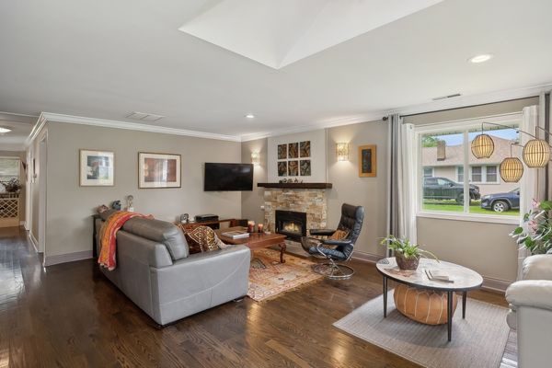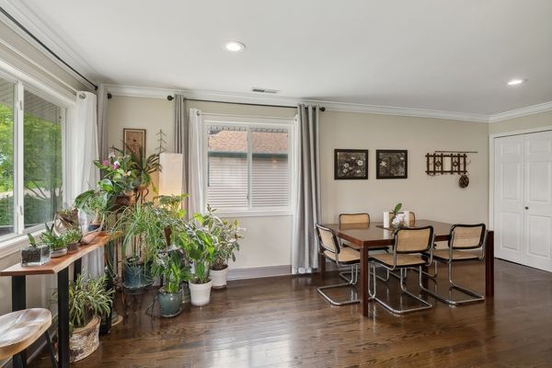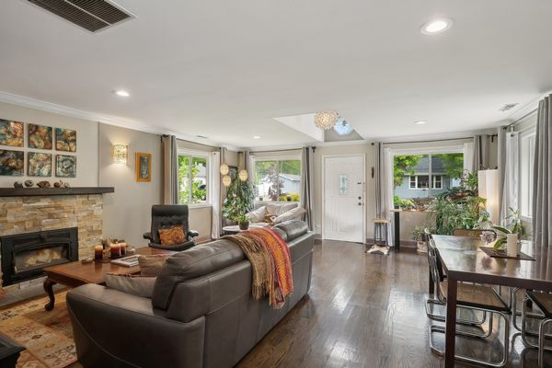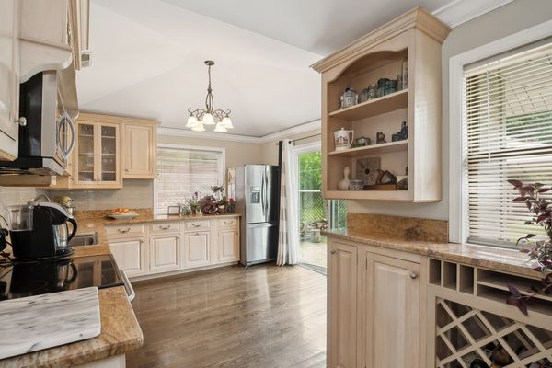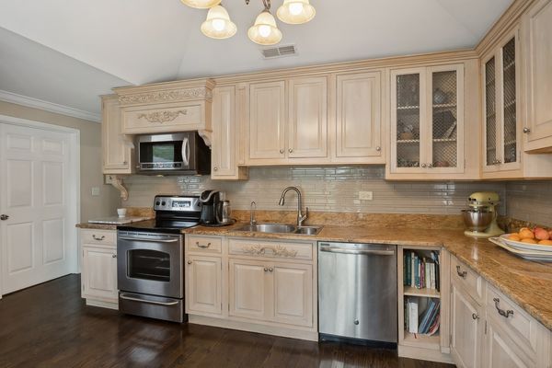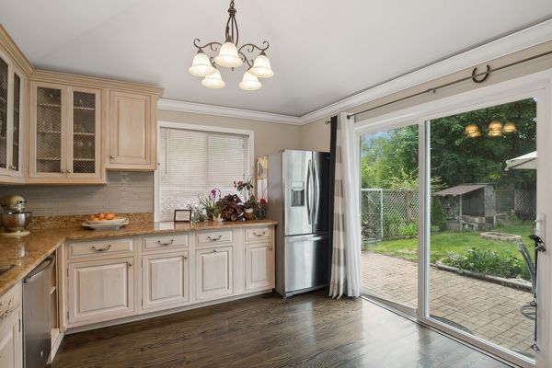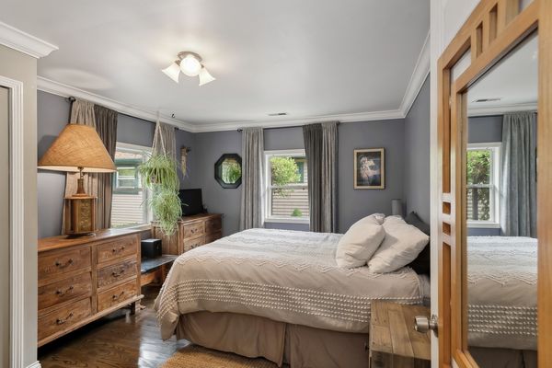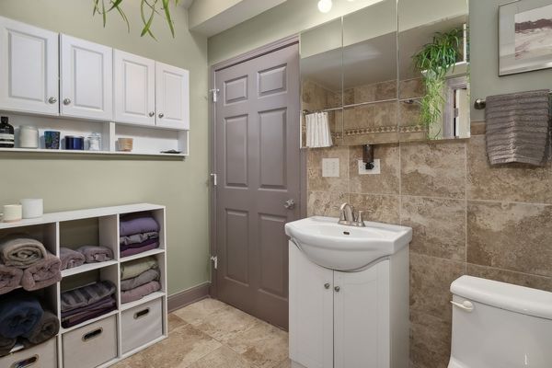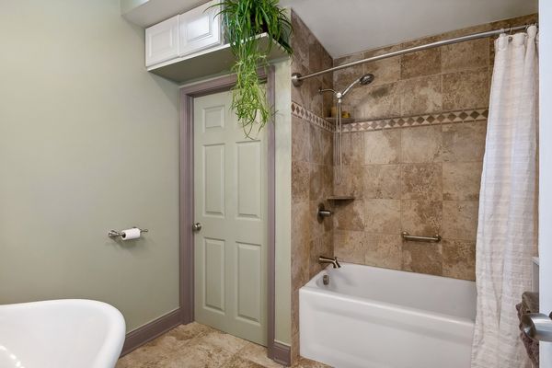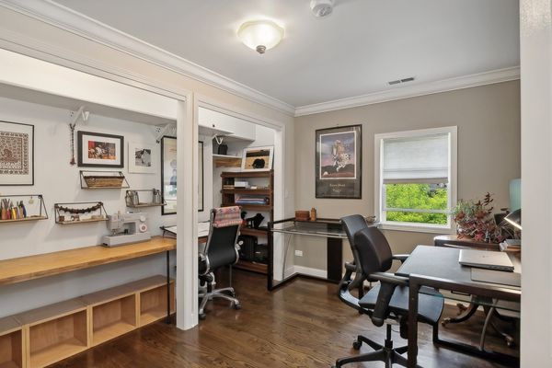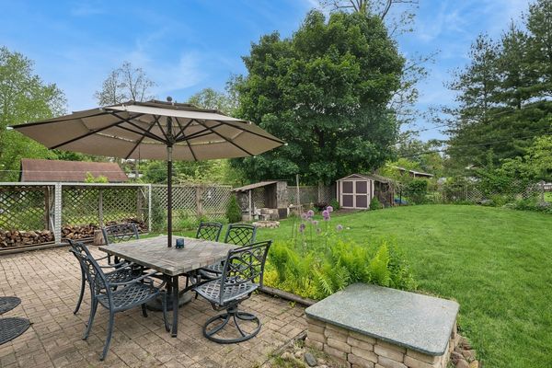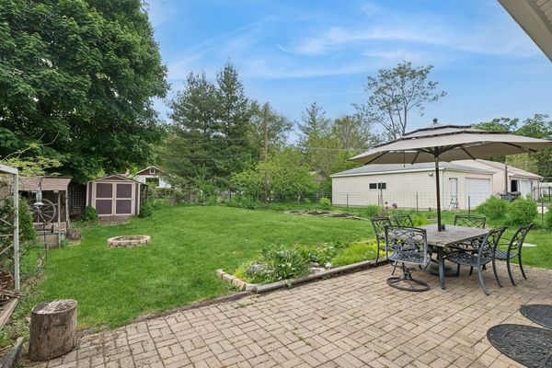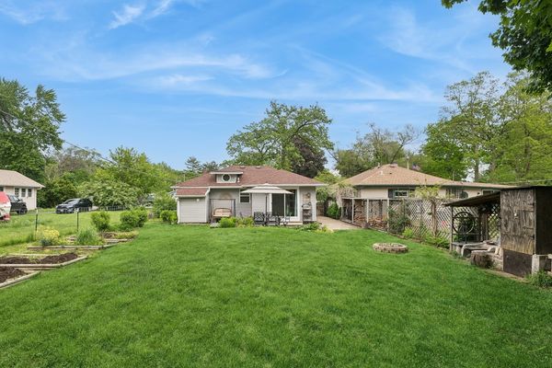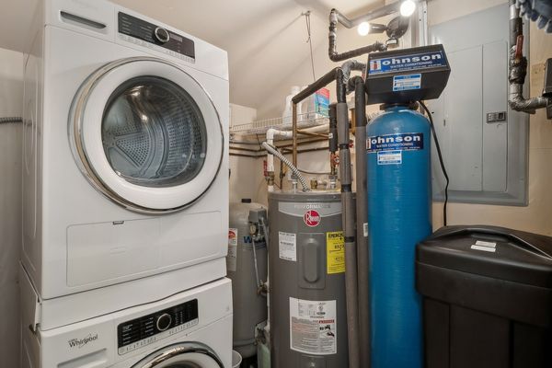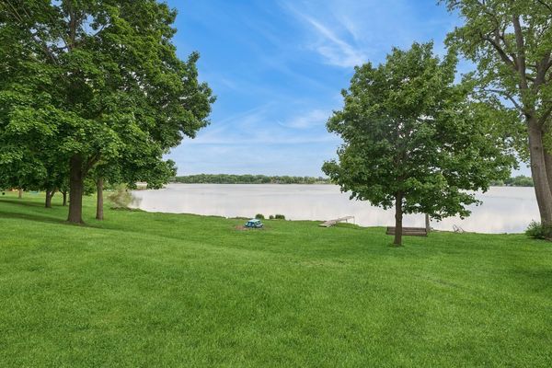27568 N Hickory Street
Island Lake, IL
60042
About this home
Why rent when you can own this charming home for the same or less per month?! This 2-Bedroom / 1-Bath Ranch home has it all including lake rights to Slocum Lake. Everything has been done for you and is nicely updated. Beautiful hardwood flooring and crown molding throughout. A stunning stone, wood burning, fireplace with a premium high efficiency Lopi fireplace insert which produces radiant and convective heat with an adjustable fan/blower. A custom Kitchen with granite countertops, backsplash tile, stainless appliances, a functional and classy wine rack, and a closet pantry. This home is located in Mylith Park and is just steps from the neighborhood park space, community building, and the scenic lake shore of Slocum Lake offering the opportunity for boating, sailing, canoeing, kayaking, and fishing - a bird lovers delight! The perfect home and neighborhood for nature lovers and those that want to be outside. Already installed for your use this summer are raised organic garden beds along with productive mature peach trees, grape vines, and blackberries. The current owner has spent many hours removing invasive species and planting native trees, shrubs, and wildflower garden installations that bloom from April through November. There are also butterfly, pollinator, and bird gardens/habitat areas. A fenced backyard. Located in unincorporated Lake County offers low property taxes. Newer septic. New air conditioner to be installed before closing. This is one that is not to be missed!
