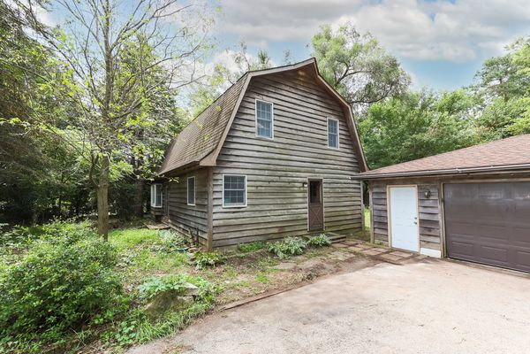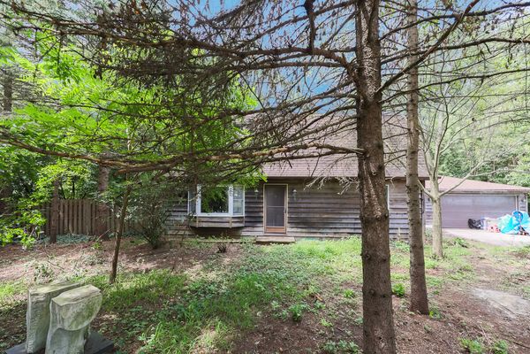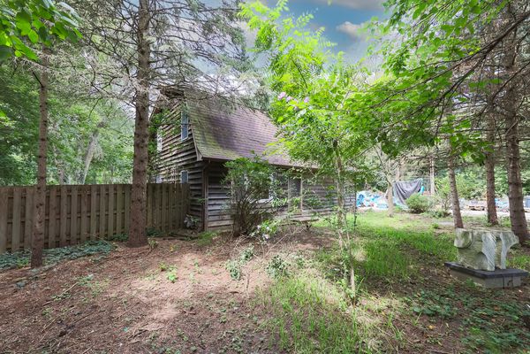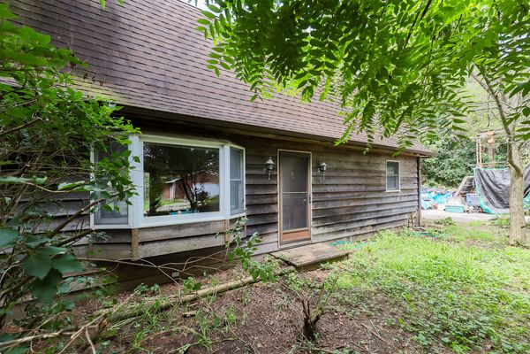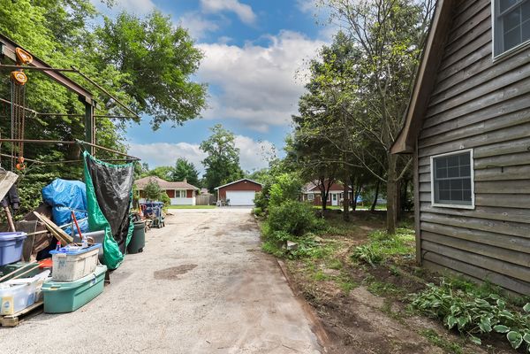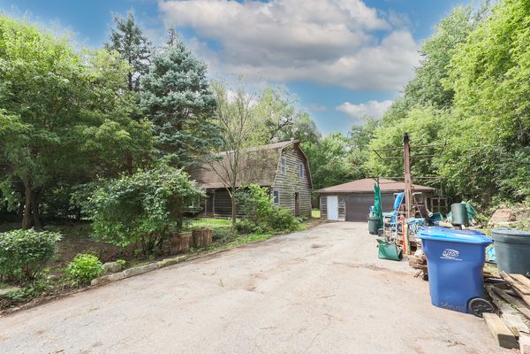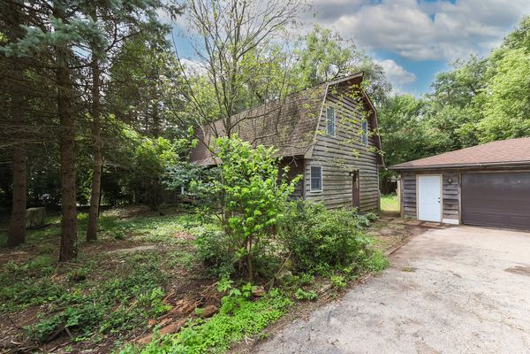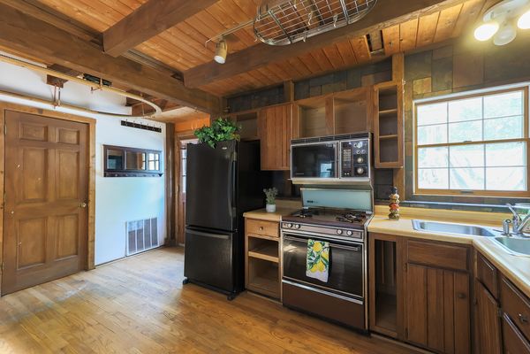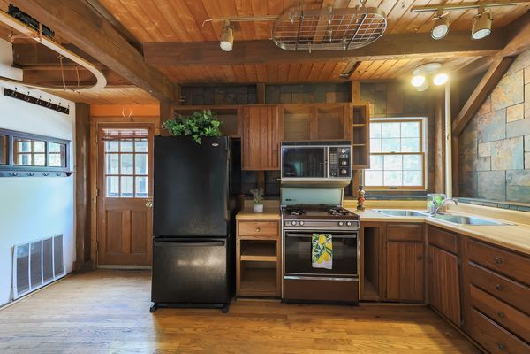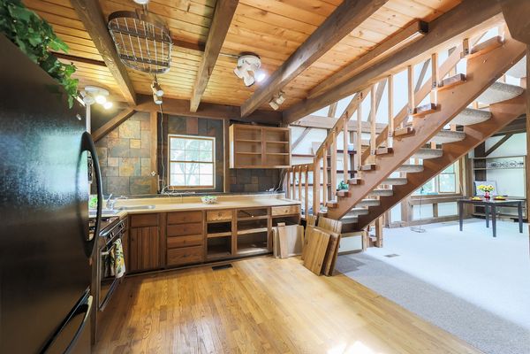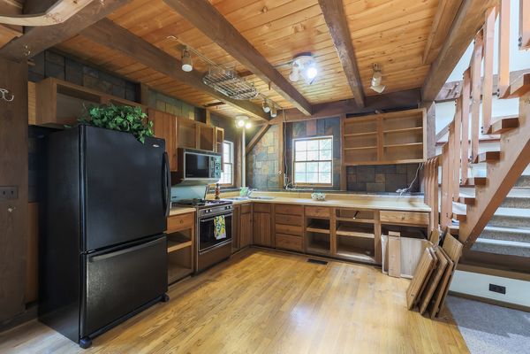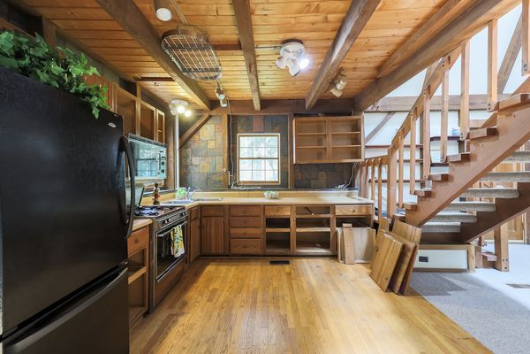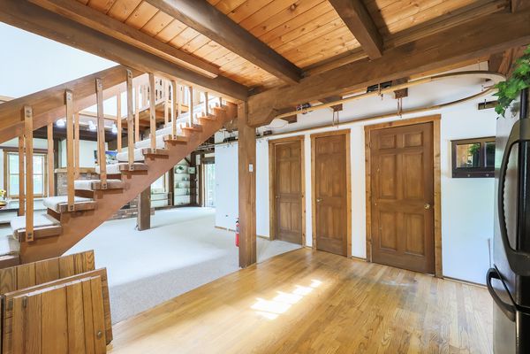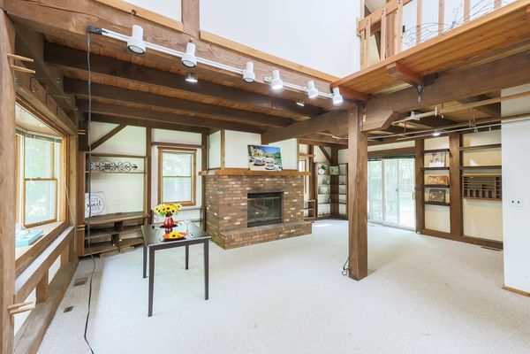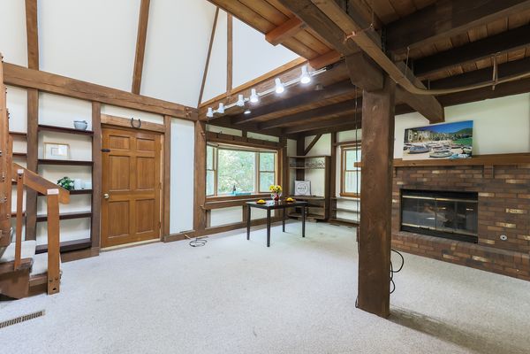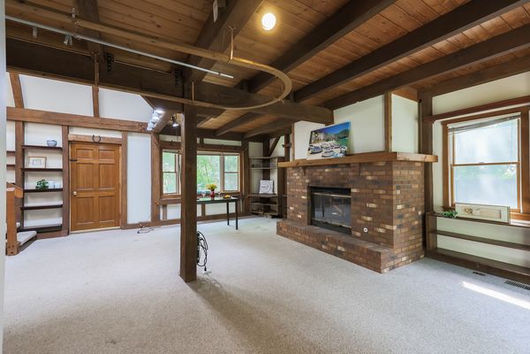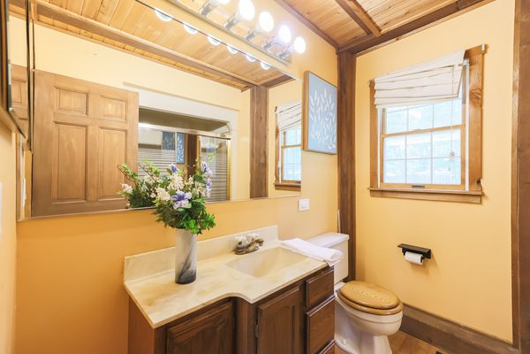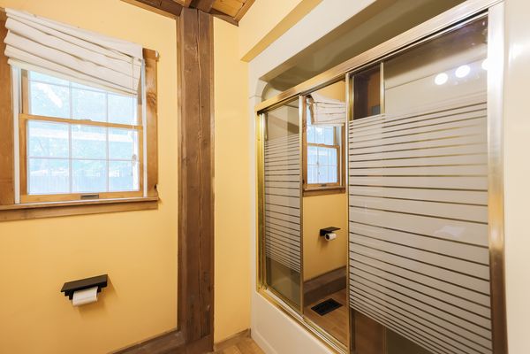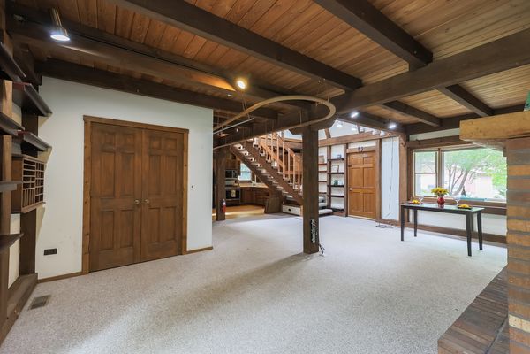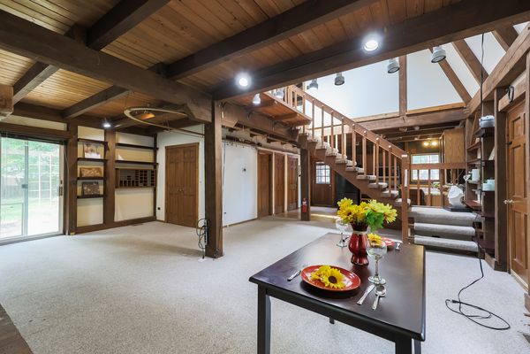27554 N Beech Street
Island Lake, IL
60042
About this home
Unique Opportunity to own a Timberframe Post & Beam Construction Home by Barn Home Ltd. Only an out of state move could tear this 25 yearlong owner from their Artists Studio home. Home is located on two Large wooded Lots! Spacious Side Yard and Partially fenced Back Yard with Shed! Plenty of space for a large vegetable garden and lots of Privacy. Bring your Vision! Spacious Natural Kitchen with Slate Tile Back splash. 2 Skylights and Bay Window to bring in Natural Light! Vaulted Ceilings Light & Airy! Living Room area with Brick masonry Wood burning Fireplace with Mantel. Custom built in shelving in Living room & Dining area. 1st Floor Full bath with tub. 1st Floor Laundry with Washer & Dryer. HWH Approx. 2015, Furnace 2017, Electric updated 2015, Washer Dryer 2012, Brand New Well Pump 2024. Head up to the 2nd Floor for 2 Large Loft Bedrooms each with vaulted ceilings a wall of closet space, Open & Airy. 2nd Full Bath with Shower and Skylight. Sliding Glass door to Deck. Take in all the nature. Oversized 2 Car Detached Garage and a Long Driveway that can hold 6 plus cars. 4-Foot-tall cement crawl space from end to end. Loads of Charm, bring your vision and ideas to make this your own. Owner Selling AS-IS
