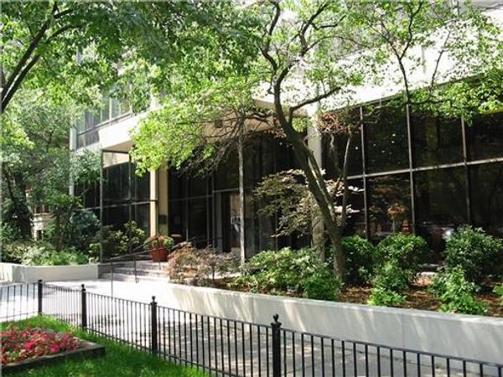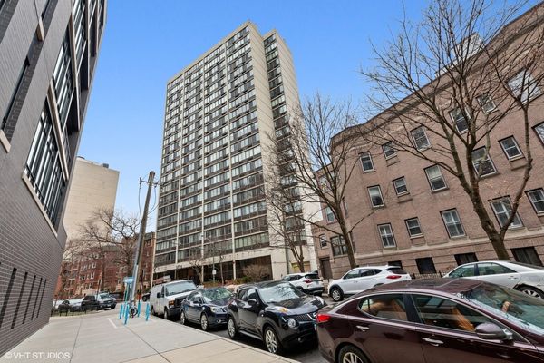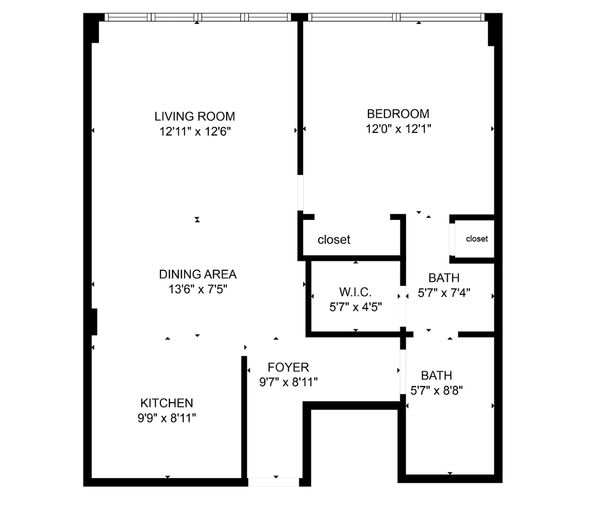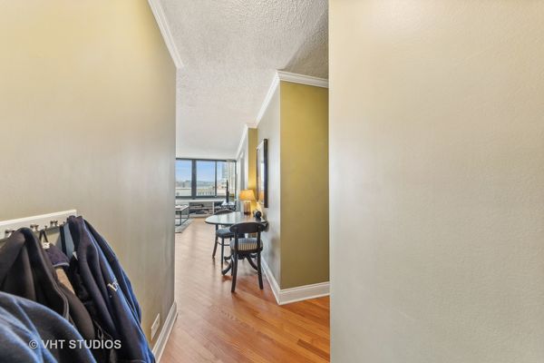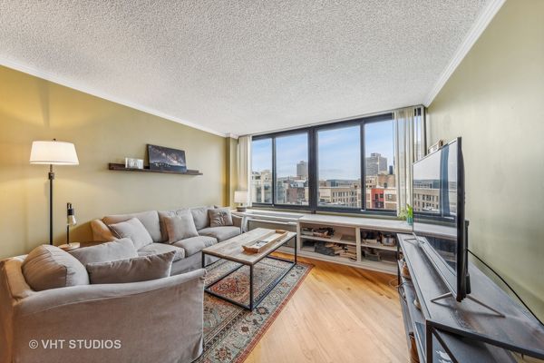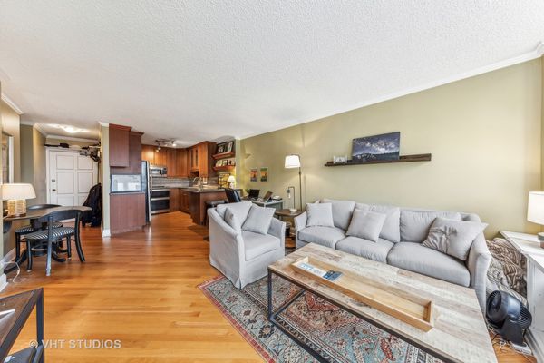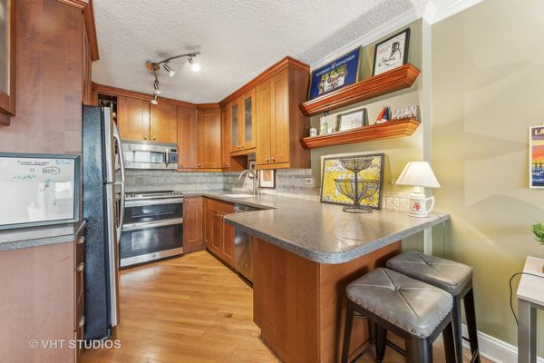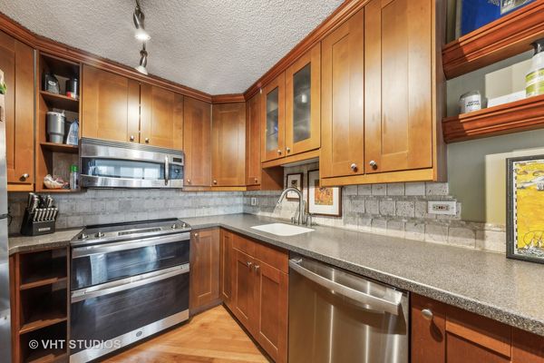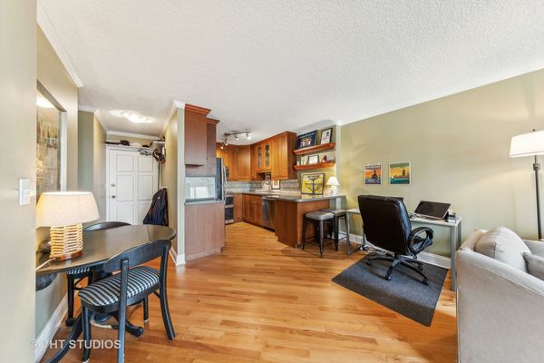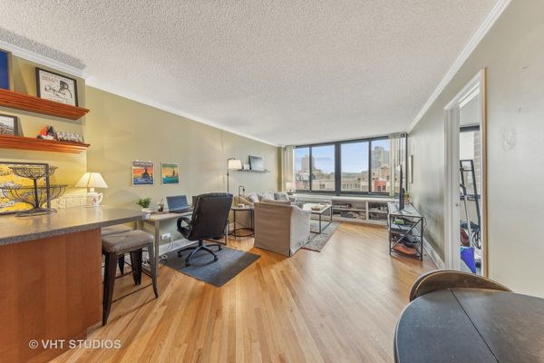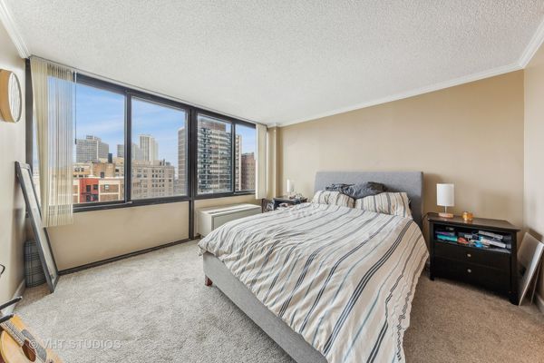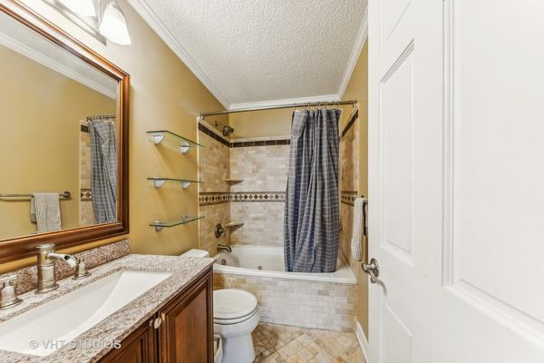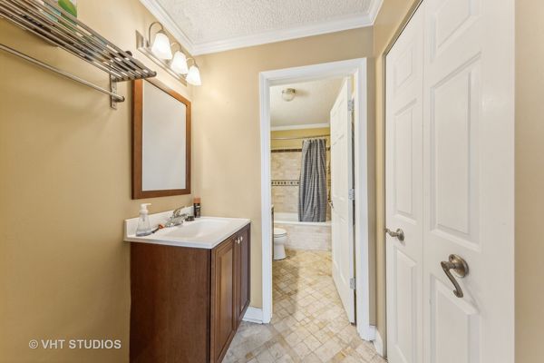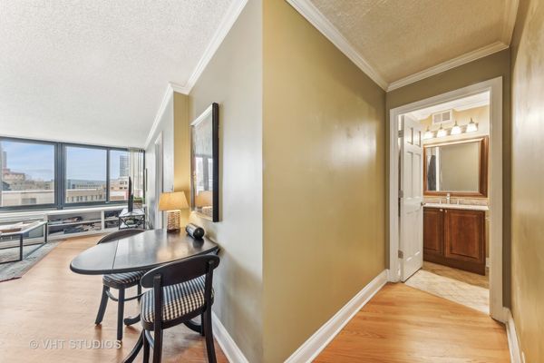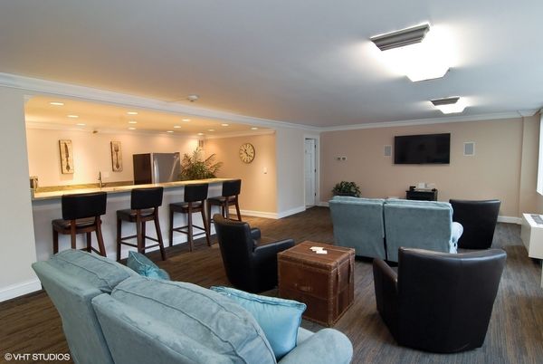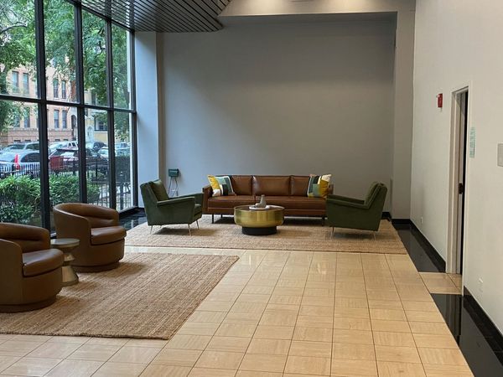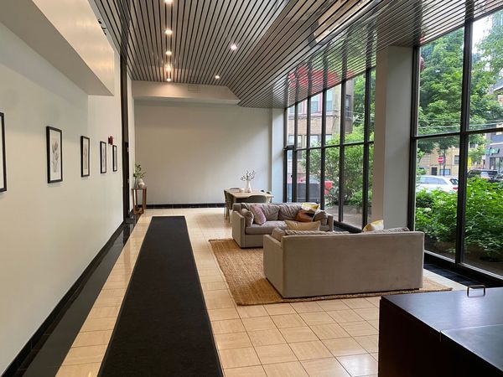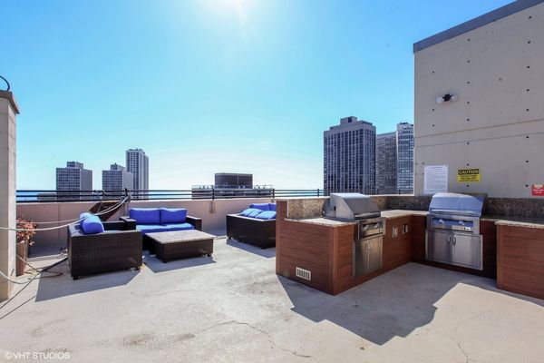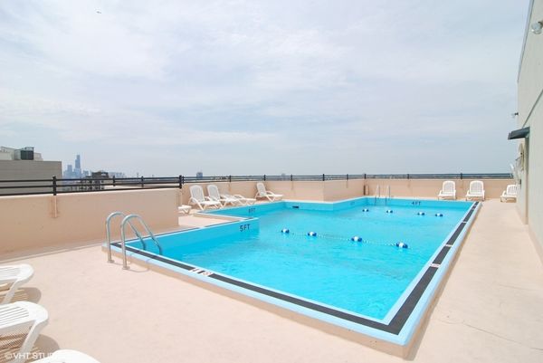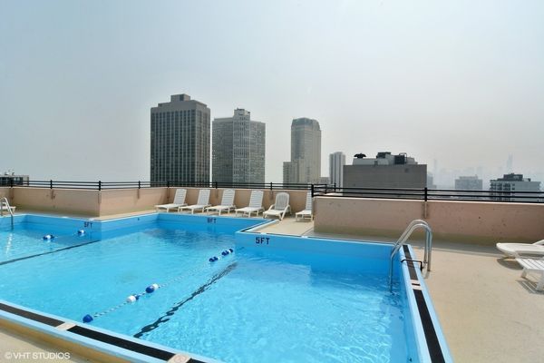2754 N HAMPDEN Court Unit 1306
Chicago, IL
60614
About this home
You'll feel right at home in this nicely updated, East facing 1bedroom 1bath with prime indoor deeded garage spot included (located on the first floor near the entry door to the lobby). Owner currently rents spot out for $175/mt which is great for extra income if you don't have a car. Access the bath through the huge bedroom or hallway. Kitchen has corian breakfast bar & marble backsplash, under cabinet lights and 2 year old SS stove and dw, microwave and refrigerator are 2009. Bath features tumbled marble, onyx & 2 vanity's. Walk-in closet w/built ins. Hdwd flrs refinished 2 years ago. Custom cabinetry in the Living room. The carpeted bedroom, blinds replaced within last 2 years. All solid core doors, crown moldings & extended baseboards. The HVAC was replaced new about 7 yrs ago. It is zoned, one in the LR one in the BR both controlled by one thermostat. allowing the unit owner not the building to have complete control of their heat and air. Walk in closets and additional closets all organized. 3rd floor of building: laundry room with all new machines (pay with app or card), workout and party room. Building amenities include 24 hour door staff, package acceptance and storage, newly furnished lobby, roof top pool/ sundeck, community gas grills, party room, free guest parking, bike rm, exercise rm. Close to lake, park, zoo, golf range, tennis courts, Diversey harbor, train and bus, theaters, yoga, health clubs, shops, Trader Joes, Mariano's & more! Storage lockers available for a small fee. Very proactive building management style allows for the lowest average assessments in the area for a full amenity building and trouble and carefree living. -taxes for unit $4, 259/yr taxes for parking 1W-26, $301/yr -assessments-$370/mt unit parking $42/mt Total $412/mt -cable and high speed internet $70/mt Total assessments $482/mt.
