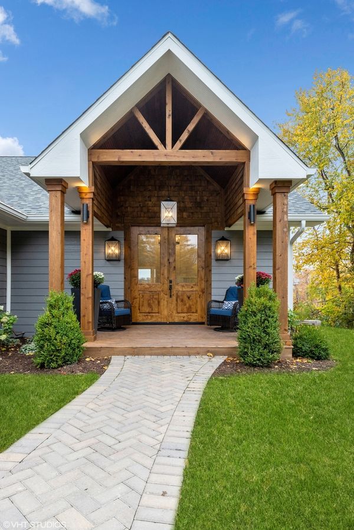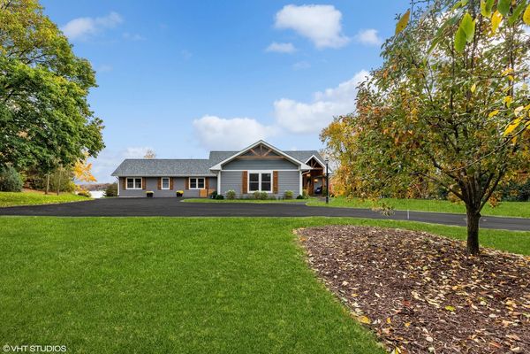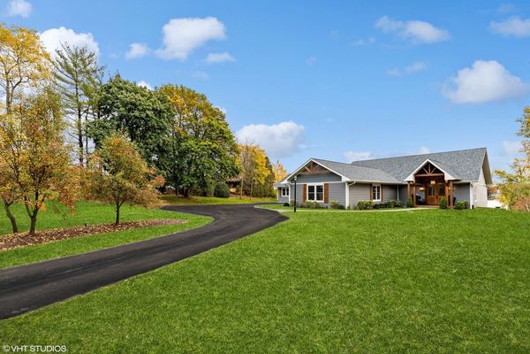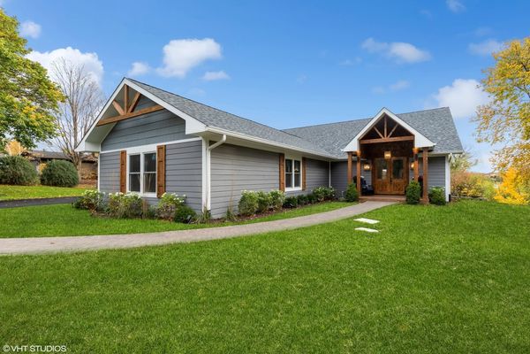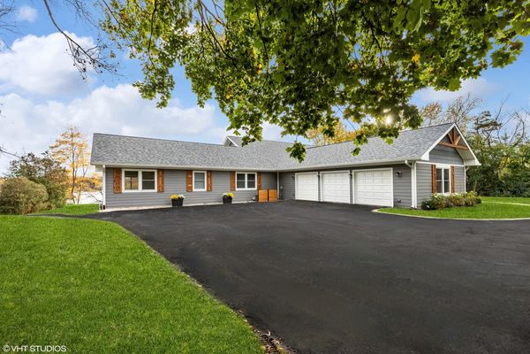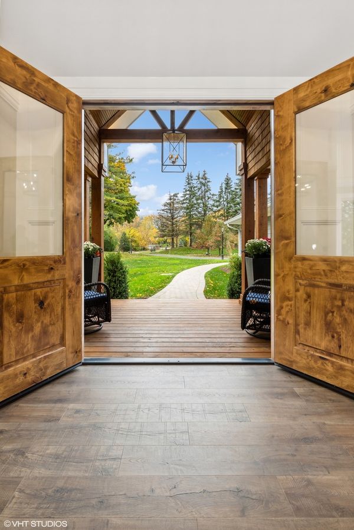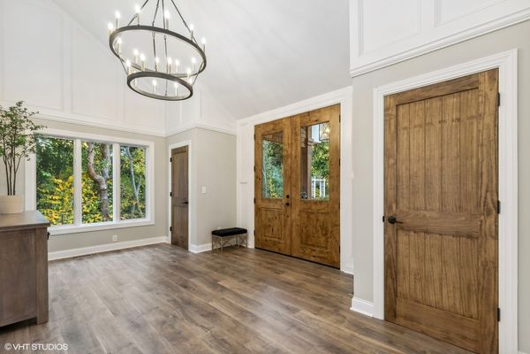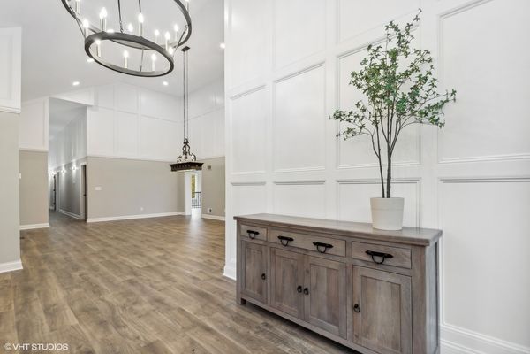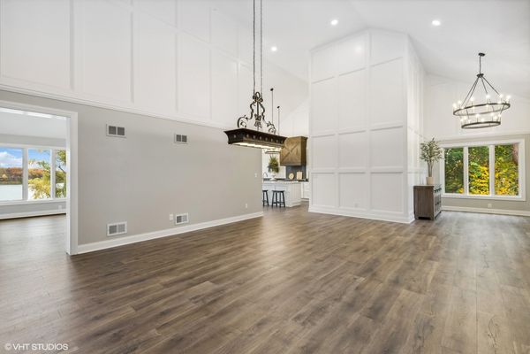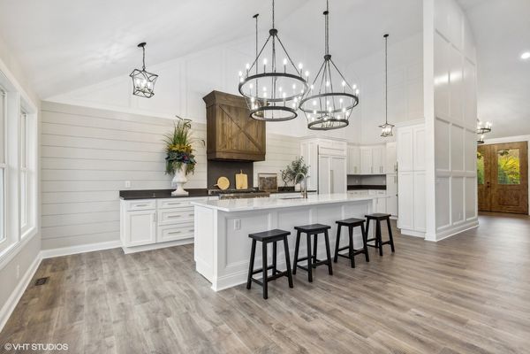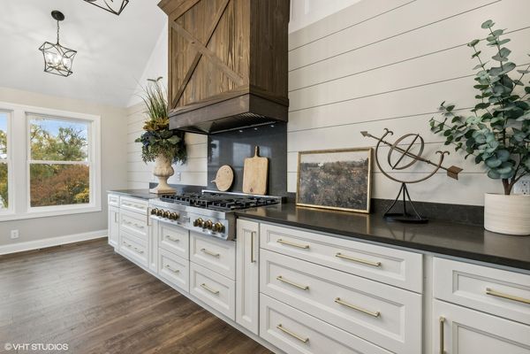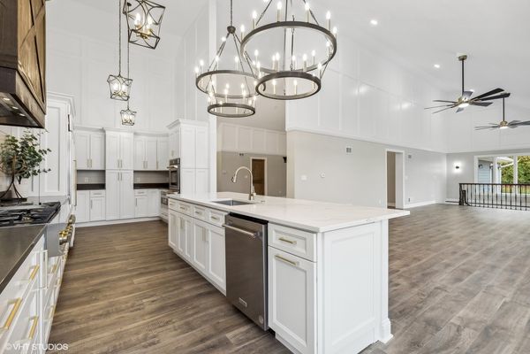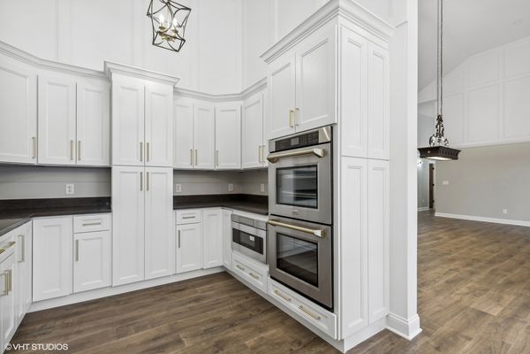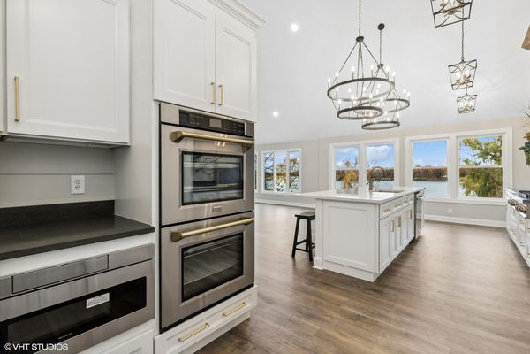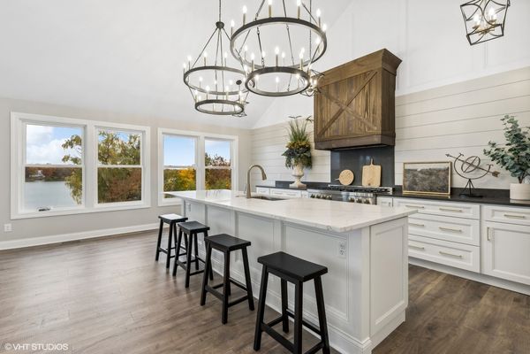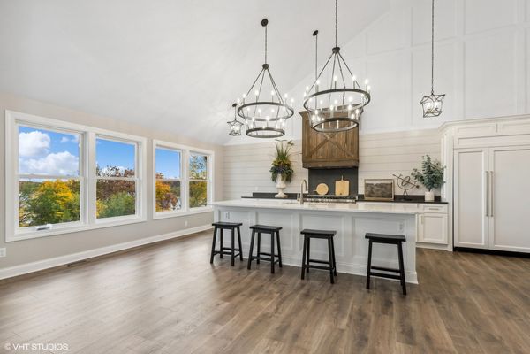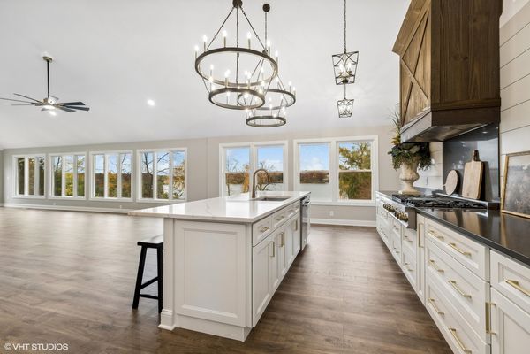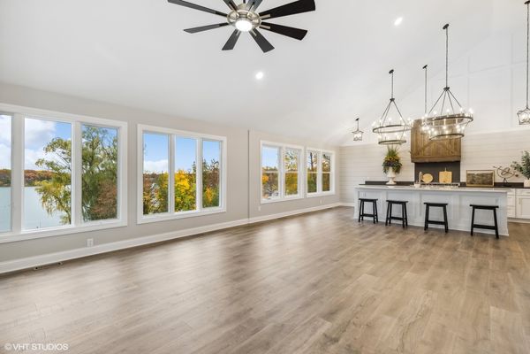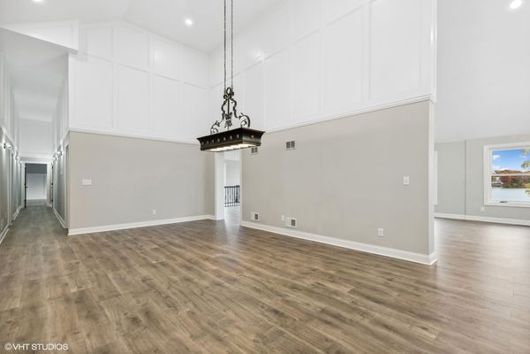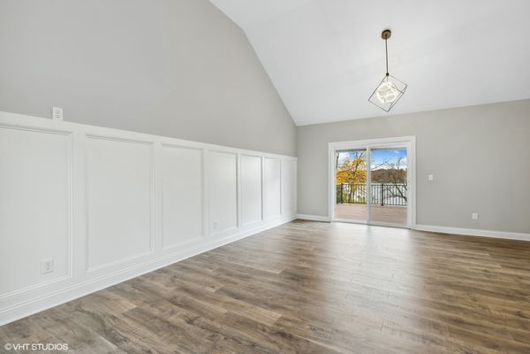27533 N Chevy Chase Road
Mundelein, IL
60060
About this home
Lakefront living on Countryside Lake embraces year-round staycation vibes in a peaceful, serene location among stunning vistas for everyday relaxation and enjoyment. A revitalized walkout, ranch residence with a brand new exterior has been taken down to the studs and thoughtfully redesigned to meet the needs of today's multi-generational style of living. It boasts four bedrooms, three full and one-half bathrooms, two laundry rooms, an office and theater room, a second kitchen in the walkout lower level, and a three-car garage. Showcasing all new designer appointments throughout an open floor plan including elevated ceilings, custom cabinetry, professional-grade appliances, striking lighting and plumbing fixtures, quartz countertops, and stunning millwork. The only thing that has not changed is the view from this spectacular setting! On almost two tranquil acres, with over one hundred feet of private lake frontage, this property provides the ultimate country-like setting for fishing, boating, and picnicking, all the while near schools, shopping, and dining. Conveniently located within close proximity of the Metra, and just a short drive to the city.
