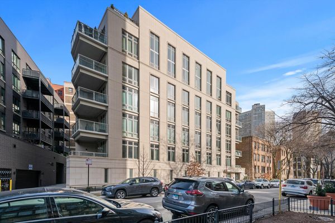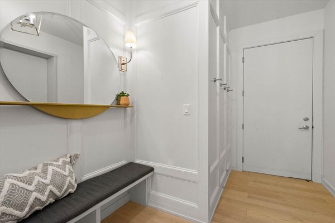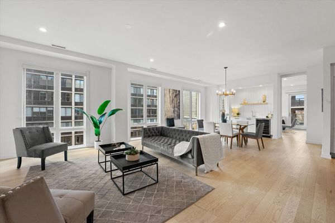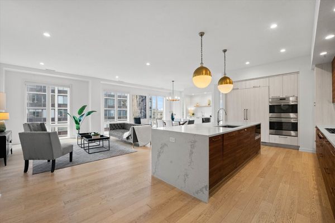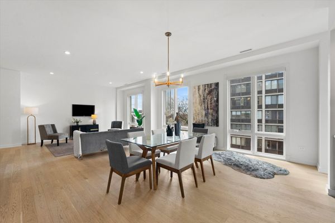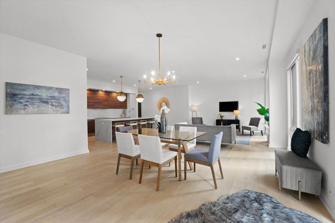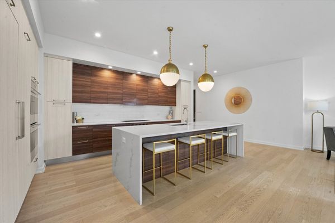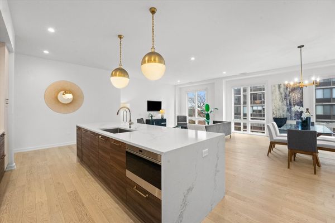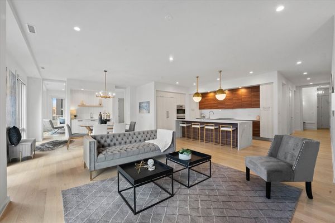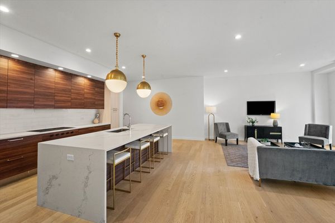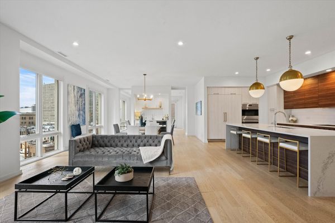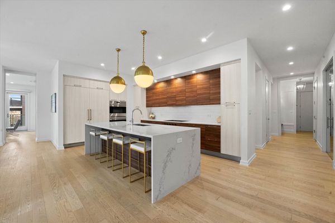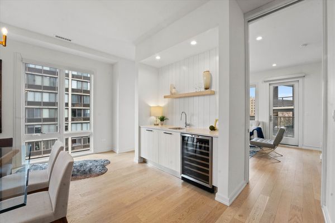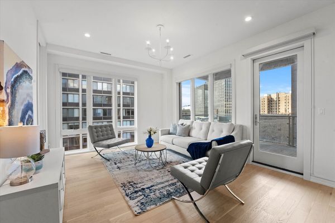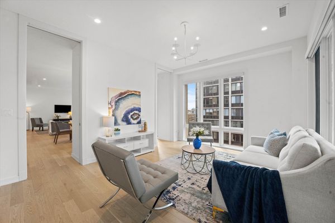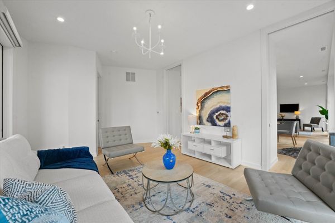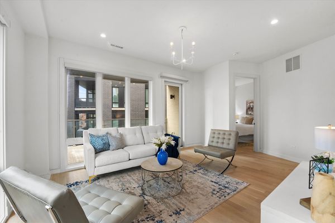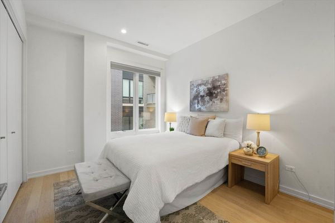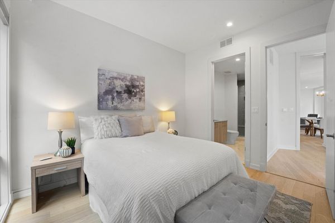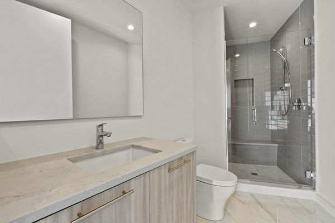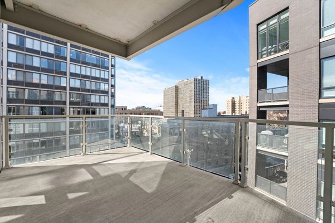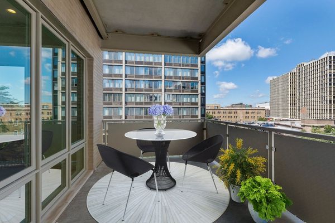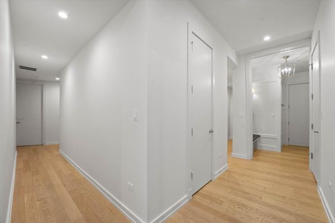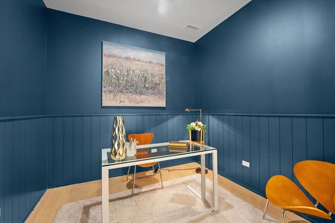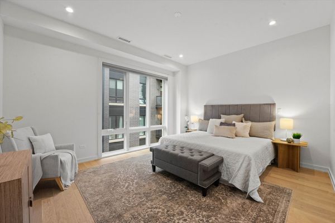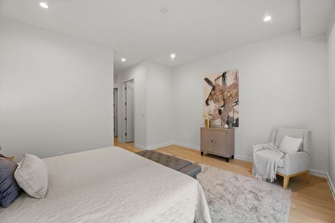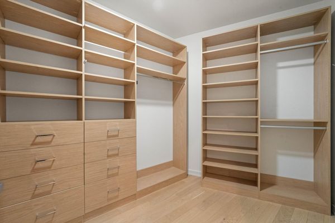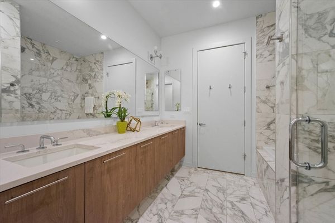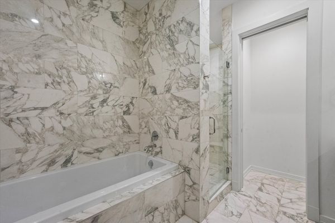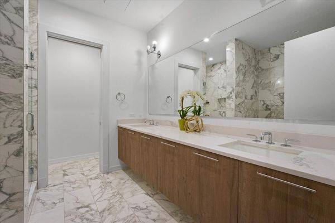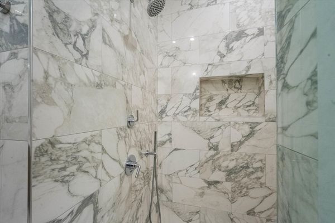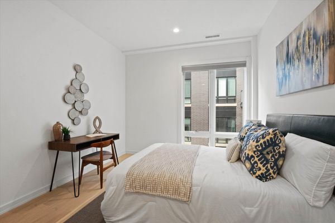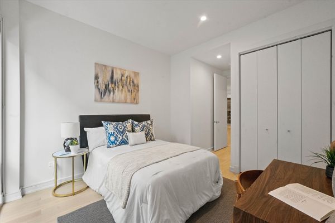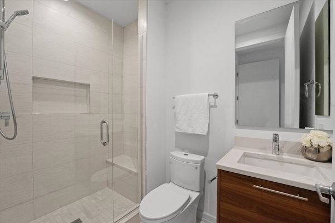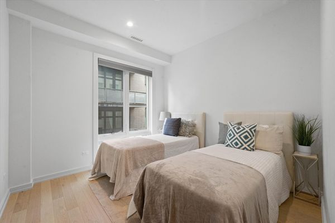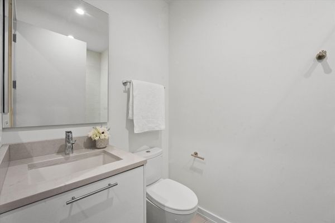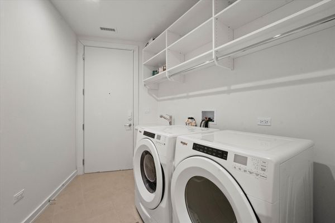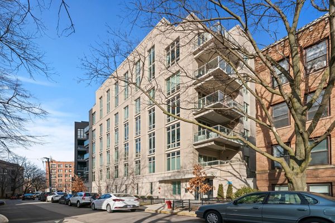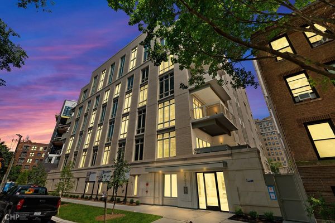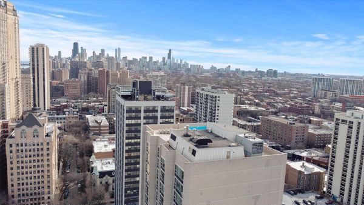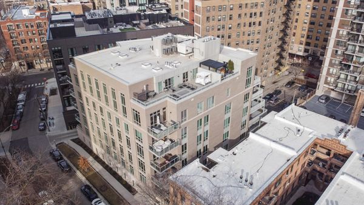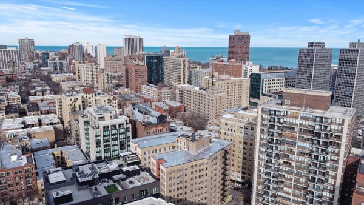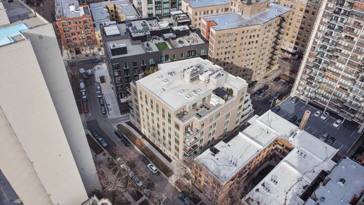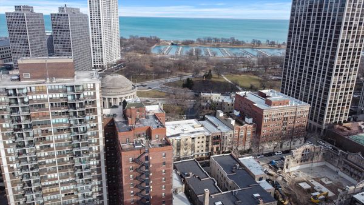2753 N Hampden Court Unit 5A
Chicago, IL
60614
About this home
Luxurious Single-Floor Residence with Private Elevator Access, boasting 4 En-Suite Bedrooms, exquisite flooring throughout, and a serene Home Office. This spacious haven features a grand Living Area, complemented by a separate Family Room and a generously sized outdoor terrace (12x15) perfect for unwinding amidst the tranquility of a tree-lined street in the esteemed Alcott Elementary area. Spanning nearly 3000 square feet on a single living level, this residence exudes elegance and comfort in every corner. The gourmet kitchen is a culinary delight, equipped with top-of-the-line Archicesto cabinetry, Wolf/Subzero appliances, an expansive serving island, and ample pantry space ideal for accommodating a large family. Entertain with ease in the vast Dining Room, comfortably seating 10 for daily meals and expanding to 12-14 for festive gatherings. Custom millwork accents the Entry, Office, and Bar areas, while custom lighting and motorized shades enhance the ambiance throughout the home. Included are two side-by-side parking spaces in the private indoor heated garage for utmost convenience. Situated mere steps away from North Pond, Diversey Harbor, the Conservatory, Nature Museum, Zoo, Driving Range, Theater on the Lake, and Lakefront exercise trails, residents can enjoy an abundance of outdoor leisure activities. With grocery stores, restaurants, theaters, and shopping destinations all within walking distance, this property offers the epitome of luxurious urban living in Lincoln Park's coveted Position A+ locale.
