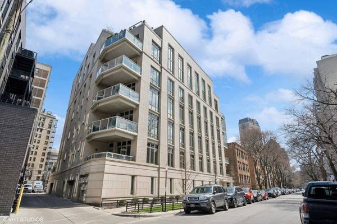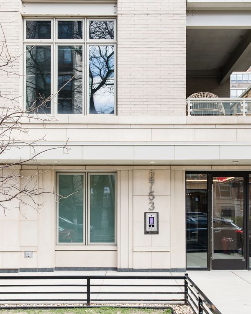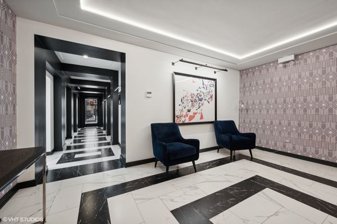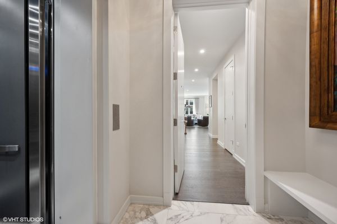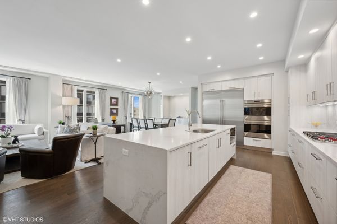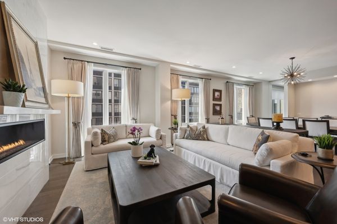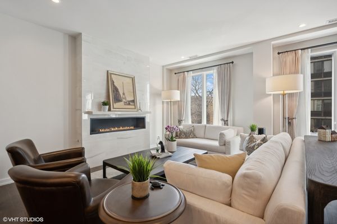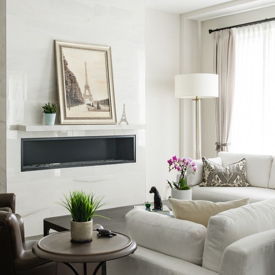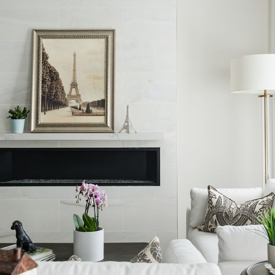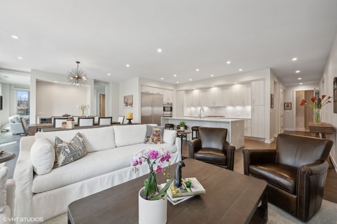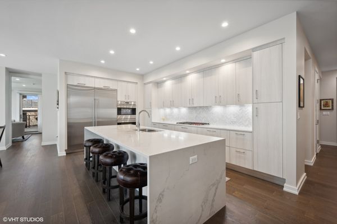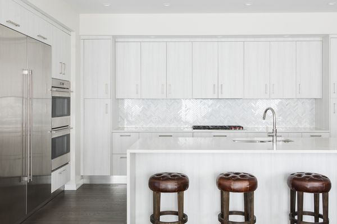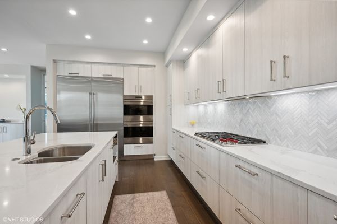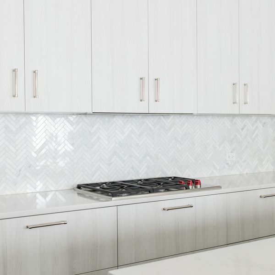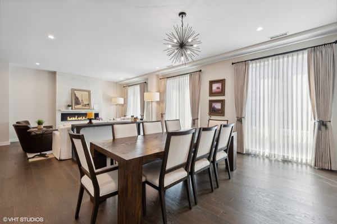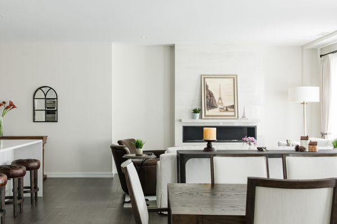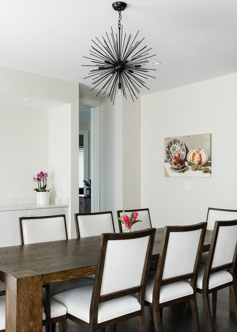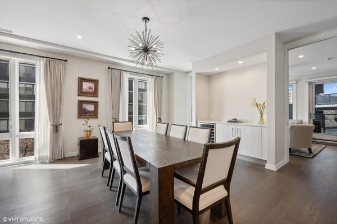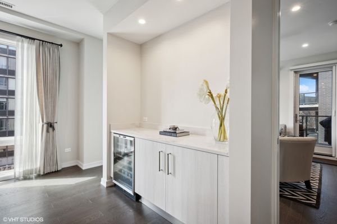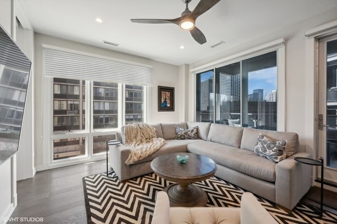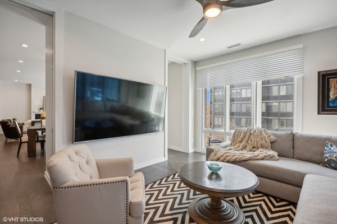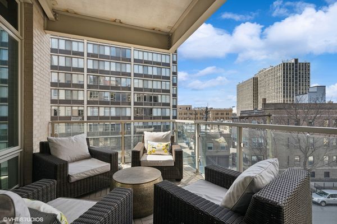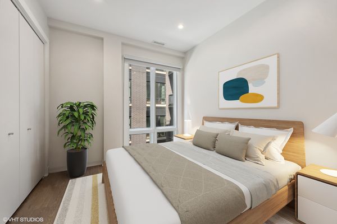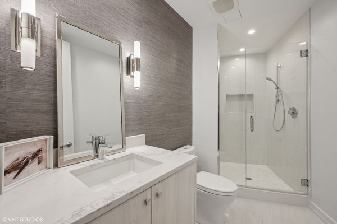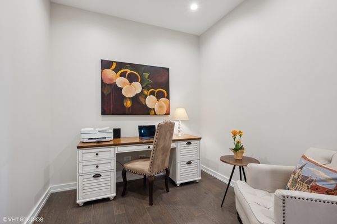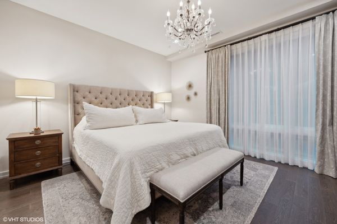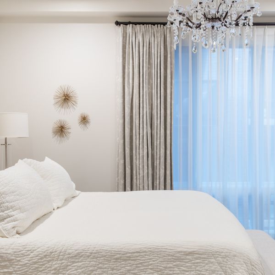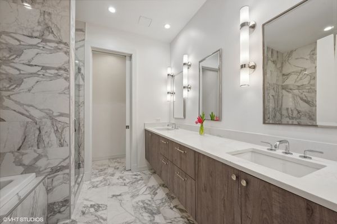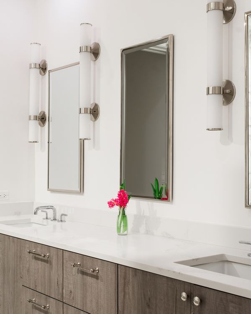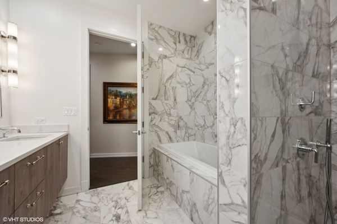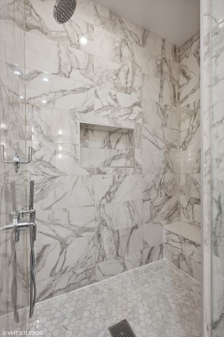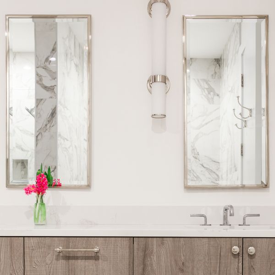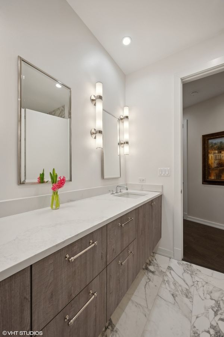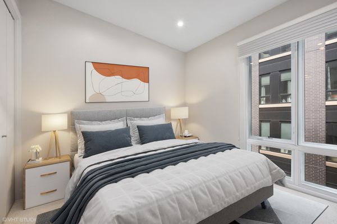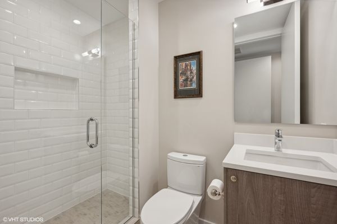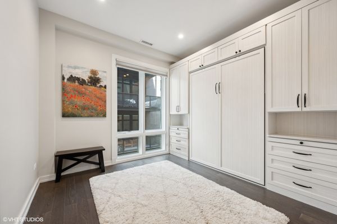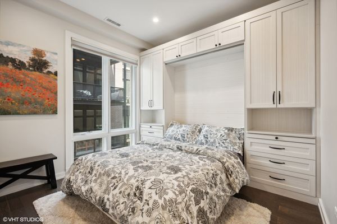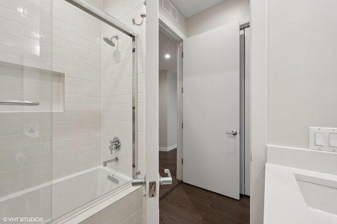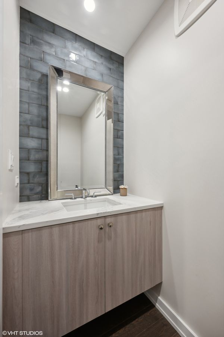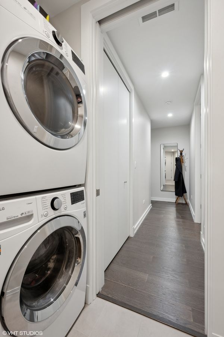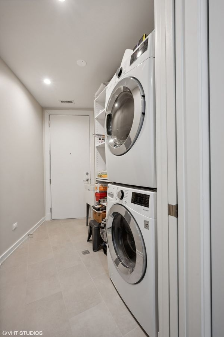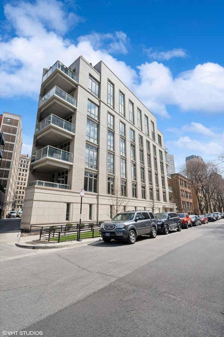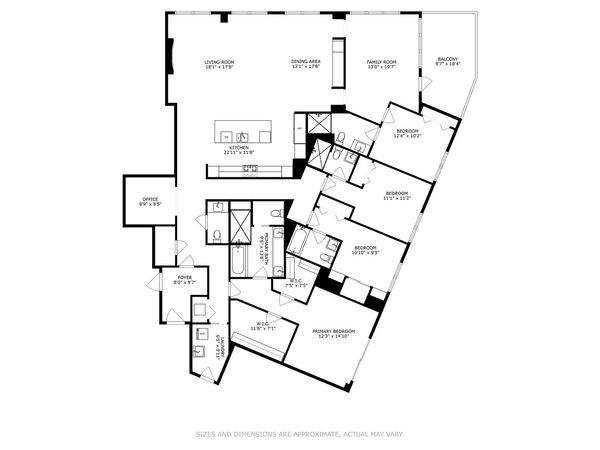2753 N Hampden Court Unit 4A
Chicago, IL
60614
About this home
Introducing a rare, architecturally significant single-floor unit in a prestigious East Lincoln Park boutique elevator building. Constructed in 2019, this impeccably maintained 4 bedroom and 4.5 bath unit provides the ideal space for private living and luxurious entertaining. With almost 3, 000 sq.ft. of elegant living space, this residence feels and lives like a single family home. The owners spared no expense and have meticulously enhanced the living experience with beautiful designs and thoughtful upgrades throughout, including the addition of triple-pane windows, designer-approved finishes, and new decking on your private 12x15' terrace. Upon entry, guests are treated to their own private foyer, which leads directly into the bright and spacious living room. Soaring floor-to-ceiling windows and a coveted corner location transform the space into a sun-filled sanctuary for all. Perfect for hosting friends and family, the open floor-plan seamlessly connects into the large dining room and fully-appointed chef's kitchen. While a sleek fireplace anchors the main living area, a wine-bar with wine fridge provides additional serving space for the dining area. The kitchen features pristine Italian cabinetry, top-of-the-line Wolf and Sub-Zero appliances, and a stunning waterfall center island. The natural palette selections throughout the home creates a warm and inviting environment from which to live, work, and entertain guests. Moving along is the cozy family room, which allows for more relaxing while offering access to the spacious terrace. A thoughtful floorplan separates the bedroom wing from the living space. A personal oasis awaits in the luxurious primary with two walk-in closets and a spa-like bathroom, complete with a separate soaking tub and over-sized shower. The remaining en-suite bedrooms have plenty of storage and can easily be transitioned into a home gym, office, or in-law suite. Not only do you have 4 bedrooms, but the home also includes a separate den, full laundry room, and 2x indoor parking spots. This exclusive unit represents the best of Chicago luxury living: unparalleled privacy, elevated interior design, and a coveted Lincoln Park address with easy access to all of the city's most celebrated hotspots. Just steps to the lakefront, Diversey Driving Range, Lincoln Park Zoo, and some the city's trendiest shops and restaurants makes this home a true city find.
