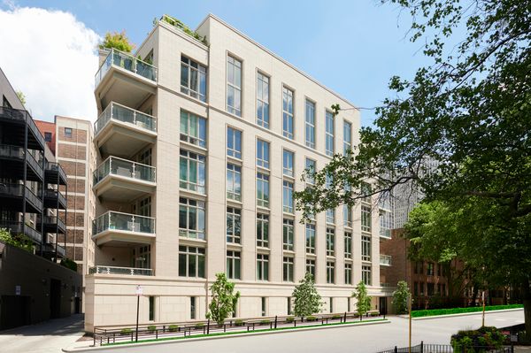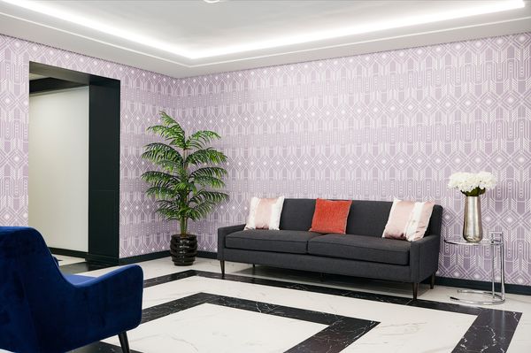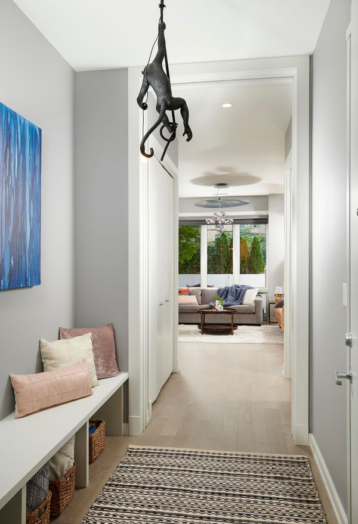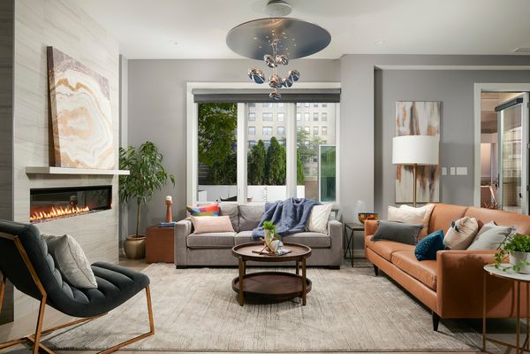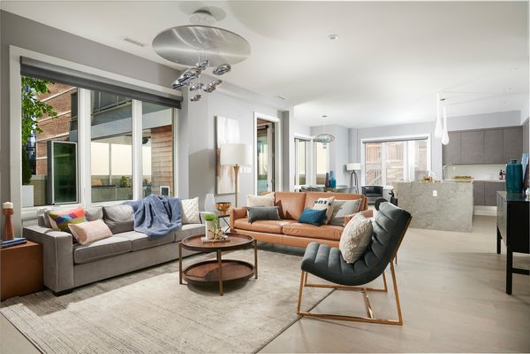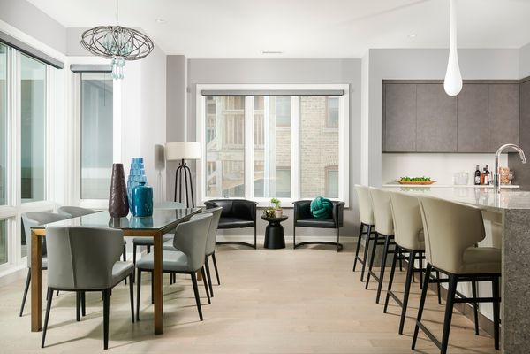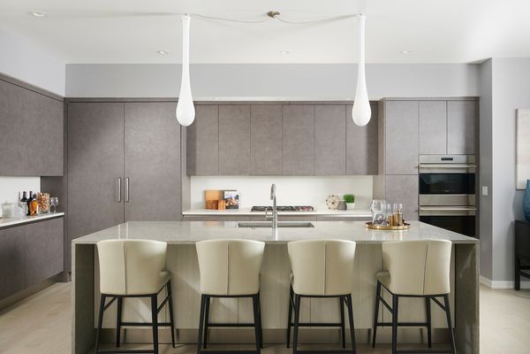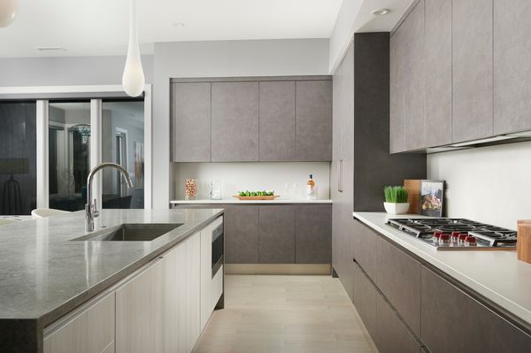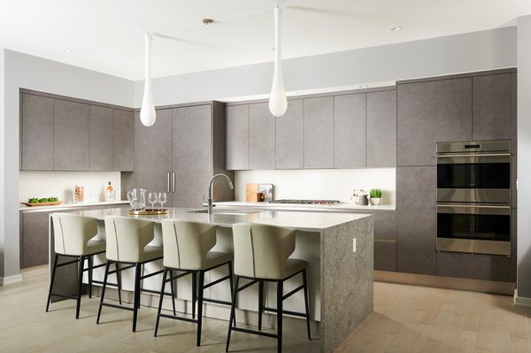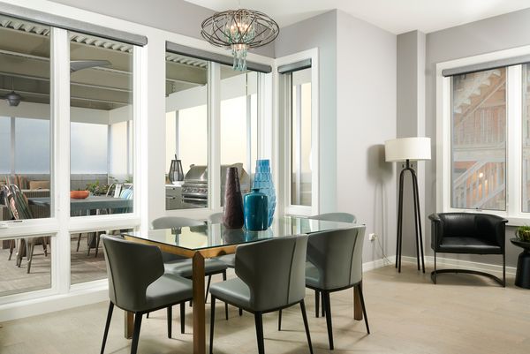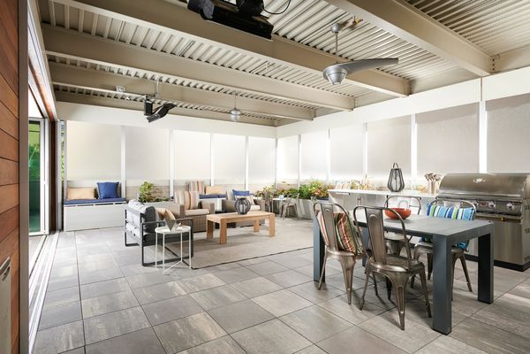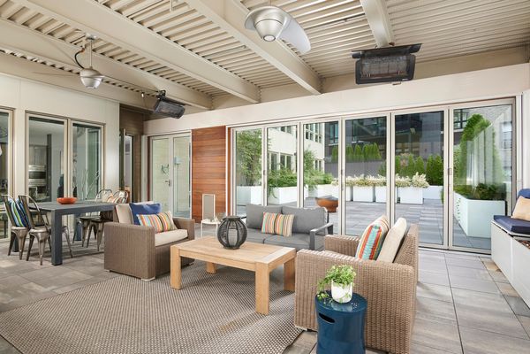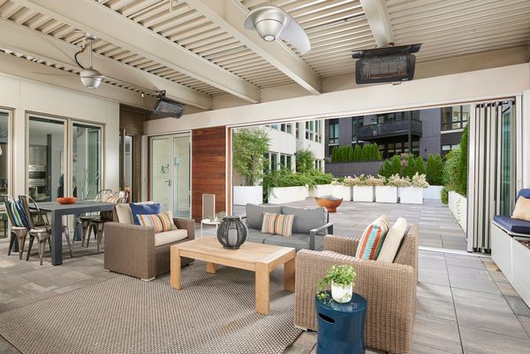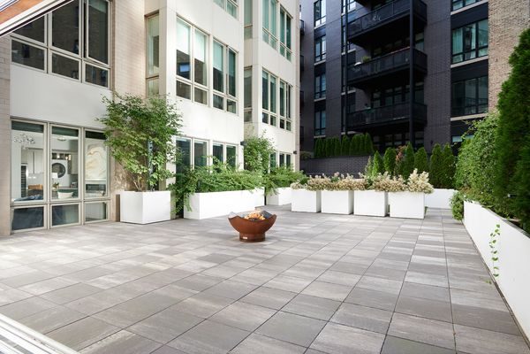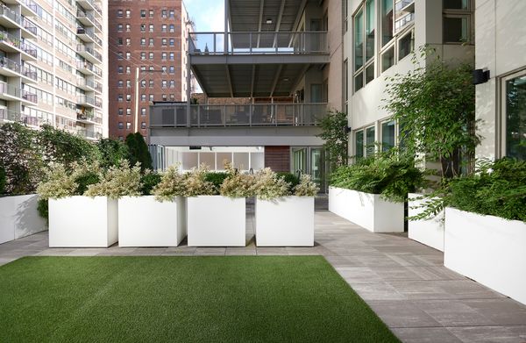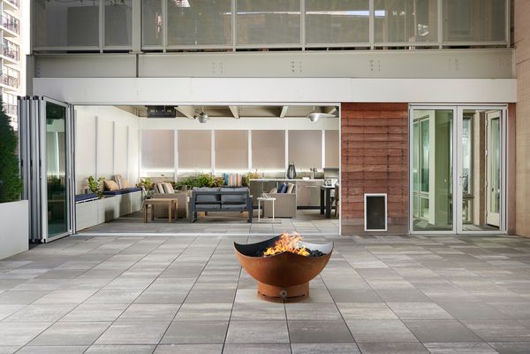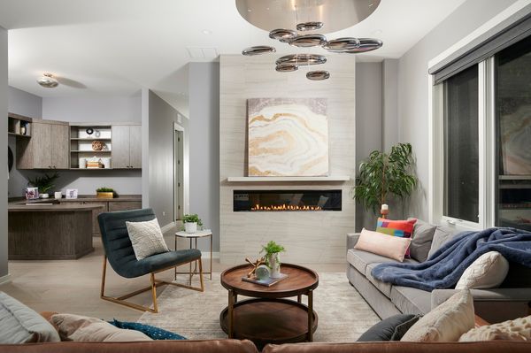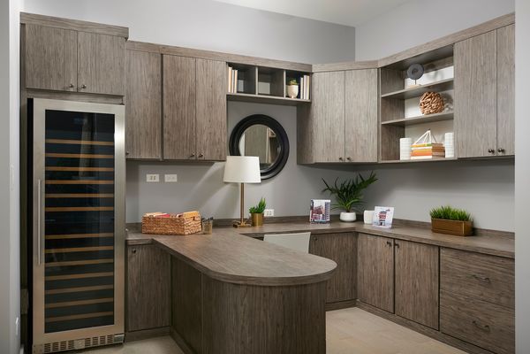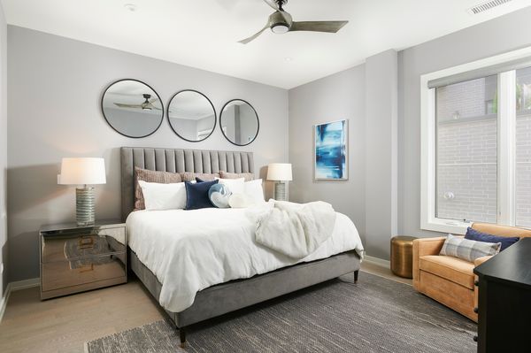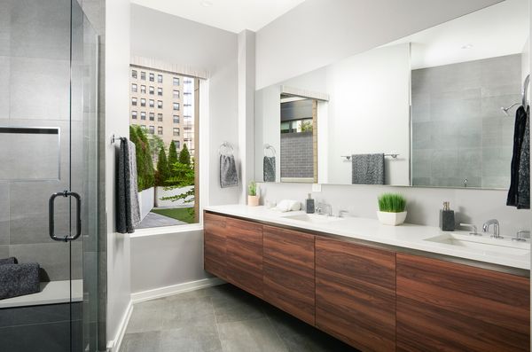2753 N Hampden Court Unit 2C
Chicago, IL
60614
About this home
WELCOME HOME to Hampden 53, a 15-unit boutique luxury condo building that combines the charm of East Lincoln Park with the benefits of urban living nestled in the heart of Chicago's most desired neighborhood in top-rated Alcott Elementary. Step off the elevator with private access directly to your residence and appreciate the thoughtfully designed, expansive layout spanning 2, 200 SF across one floor + a jaw-dropping 2, 000 SF of outdoor living directly off your kitchen/family room for year-round use and enjoyment complete with a full outdoor kitchen, gas heaters, ceiling fans, porcelain pavers, pet door and a sophisticated and impressive nanawall folding glass door that seamlessly opens to your one-of-a-kind 2, 000 SF PRIVATE OUTDOOR TERRACE equipped with porcelain pavers, planter boxes with professional landscaping and irrigation, low voltage landscape lighting, gas firepit, heated dog turf with self-cleaning sprinkler heads and endless possibilities for outdoor entertainment and relaxation. Interior features include 10' ceilings, a fully-integrated kitchen equipped with professional-grade Wolf cooktop and double oven, side-by-side paneled Sub-Zero fridge and freezer columns, custom Italian cabinetry by Archisesto with a stunning oversized waterfall island and separate dining space, wide plank wood flooring throughout, whole home automation, generous size living room featuring a linear gas fireplace with floor-to-ceiling tile surround, a true professional-grade home office with a wine fridge and luxurious primary bath with an oversized floating double vanity, custom closets and window treatments. Attached heated garage parking + Tesla charger included. With a 93 WALK SCORE, your new home is steps from Lincoln Park Zoo, North Pond, Diversey Harbor, the Lakefront Path, countless restaurants, coffee shops, boutiques, theaters, entertainment and every day conveniences. Don't miss out on this extraordinary, one of a kind home in an A+ Lincoln Park location.
