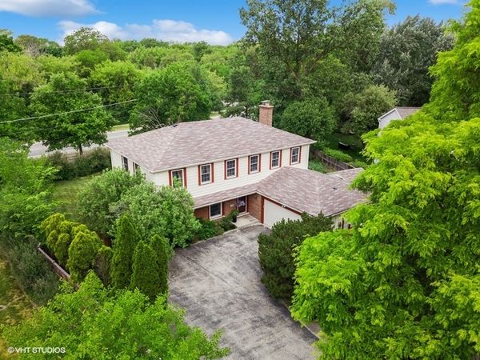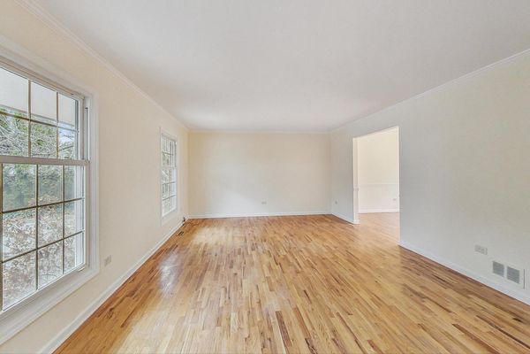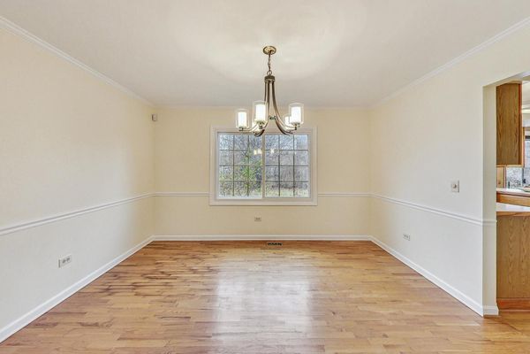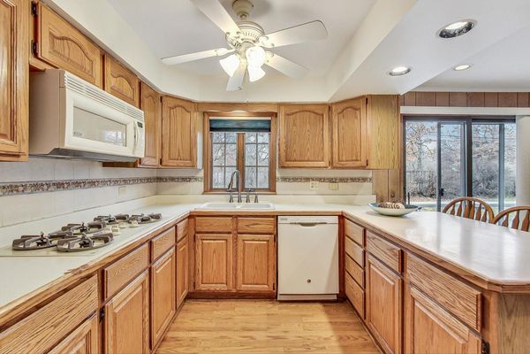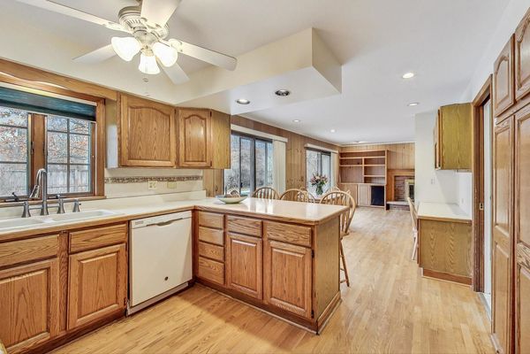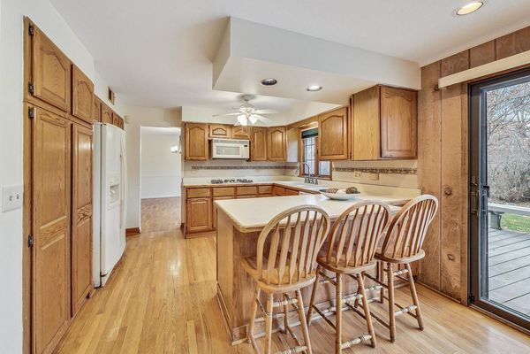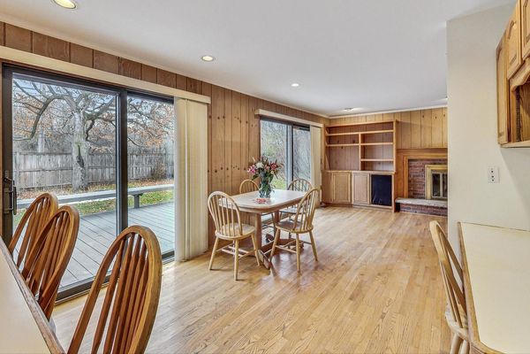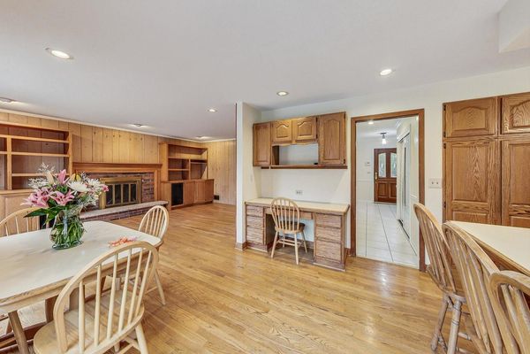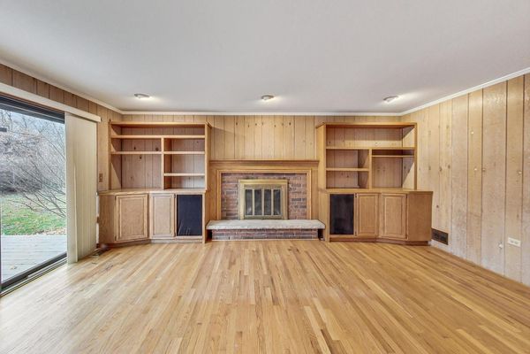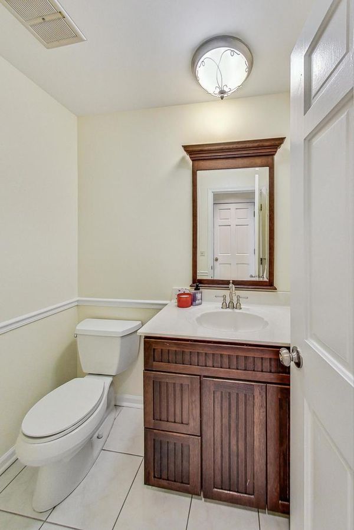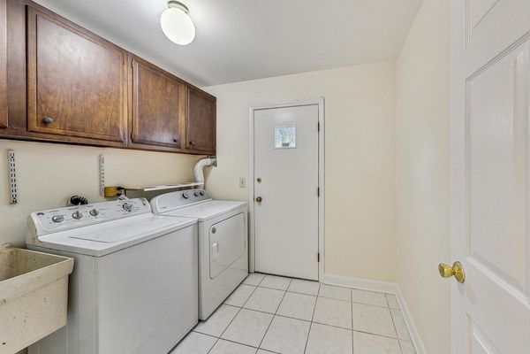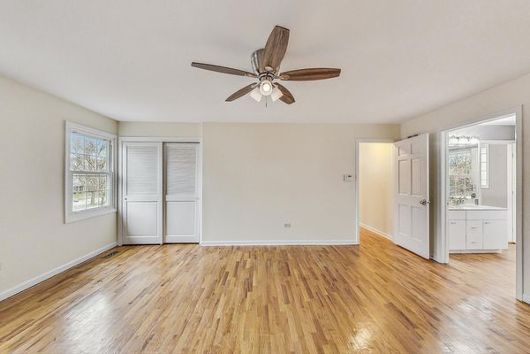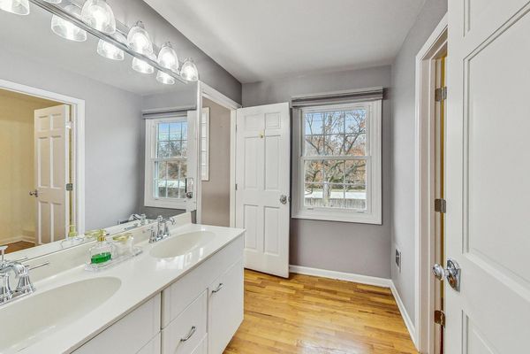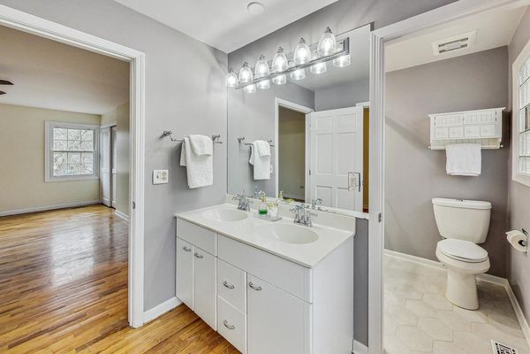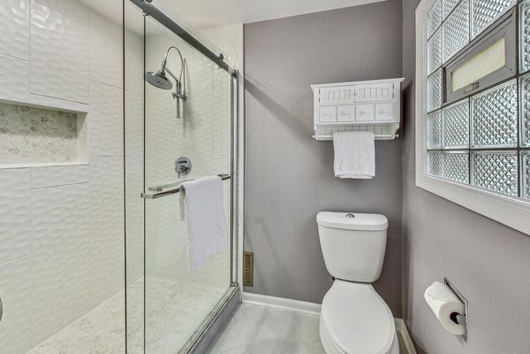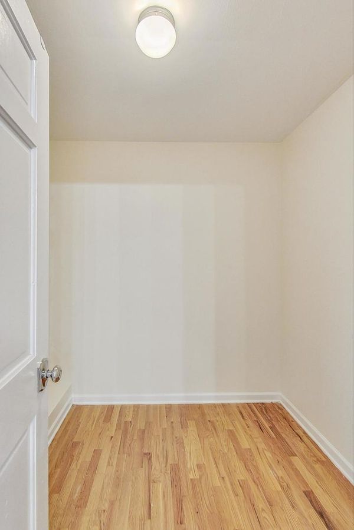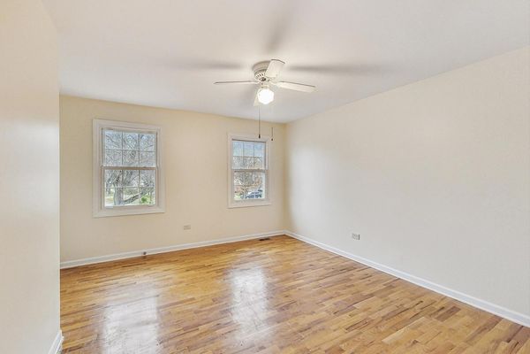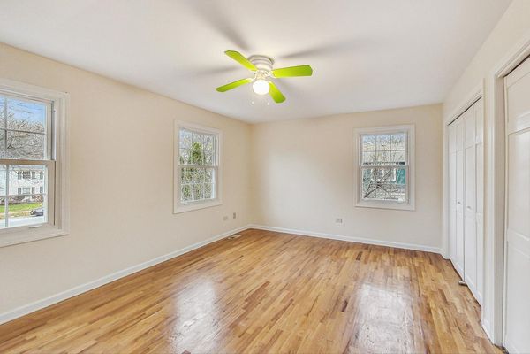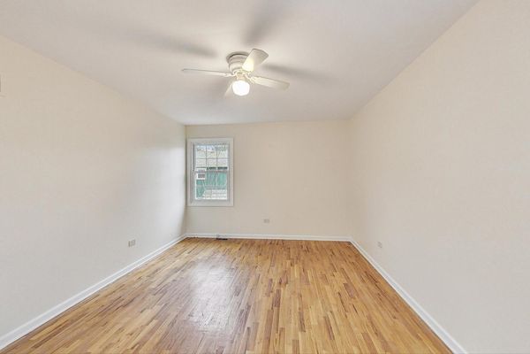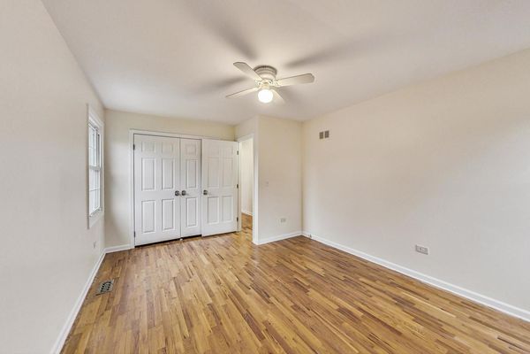2752 Royal Drive
Northbrook, IL
60062
About this home
REMARKABLE ROYAL REWARDS~Welcome home to 2752 Royal Drive, your spacious 5 bedroom home in award-winning Dist 28. Near all the conveniences of shopping, town, activities you will step inside to discover a freshly painted interior in neutral soft "White Cloud" that provides a clean and inviting canvas for your design flair. This home boasts 5 bedrooms, 3.5 baths, and a convenient 2.5 car side-load garage on a cul du sac. Beautiful hardwood floors grace the home. Newly stained stairway is ready for you. The charmingly redone bathrooms strike the perfect balance between style and functionality for today's modern living. The cozy family room, complete with a wood-burning fireplace and built-ins, flows openly into the kitchen, fostering warmth and togetherness. When you design your dream kitchen, there is plenty of space to create an island with lots of cabinetry. Just imagine creating your own vision with your own colors & layout. Tons of light with eastern/western exposures. Upstairs 4 good-sized bedrooms with plenty of closets, ceiling fans. The fully finished basement is a versatile gem, offering an additional bedroom, bathroom, workshop, office, wet bar, and recreation room. Enjoy the great outdoors from your large deck with dual sliders, seamlessly connecting your indoor and outdoor living spaces. Could it be possible your pets and family will benefit from a fully fenced yard? There's a garden shed, veggie garden and beautiful perennials. Located within walking distance to District 28 Westmoor Elementary, this home invites you to become part of a welcoming community that deeply values its schools, parks, and town. Welcome home to 2752 Royal Drive in Northbrook, part of the award-winning GBN District 225. Only 3 blocks to the ice center & outdoor pool. How important is it to find a wonderful family home? Select Platinum Home Warranty included for the buyer. Make a visit~in time for the holidays!
