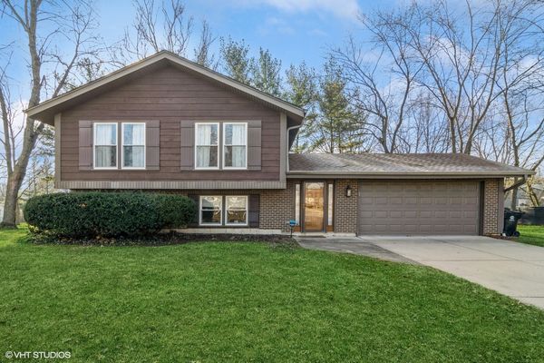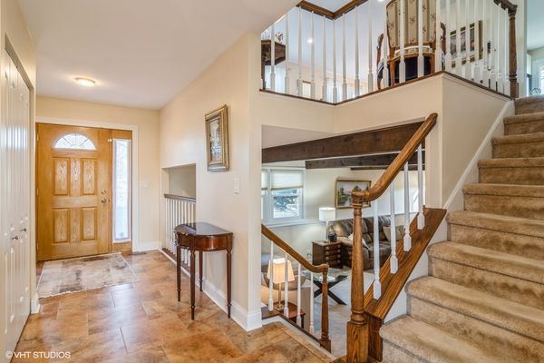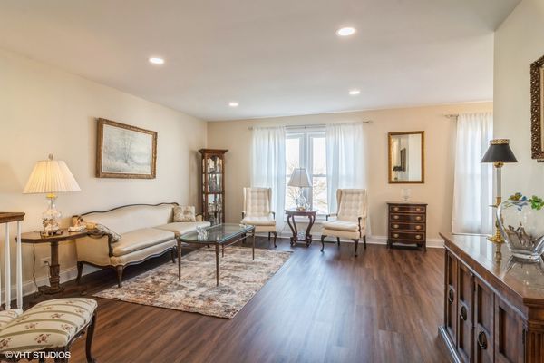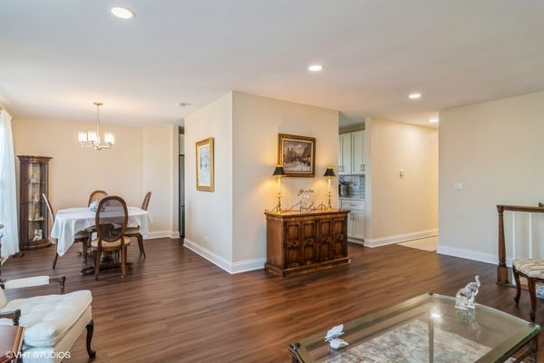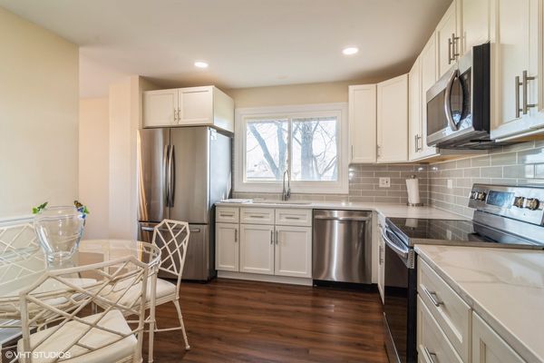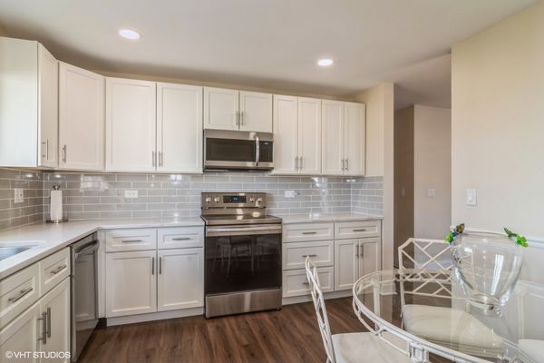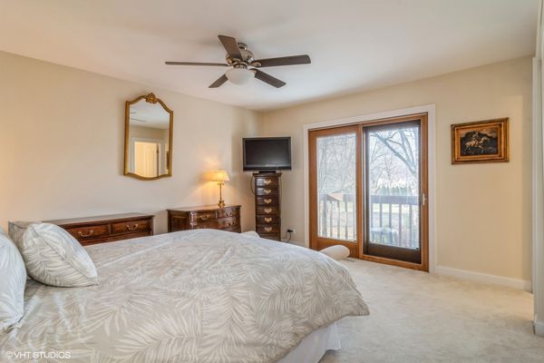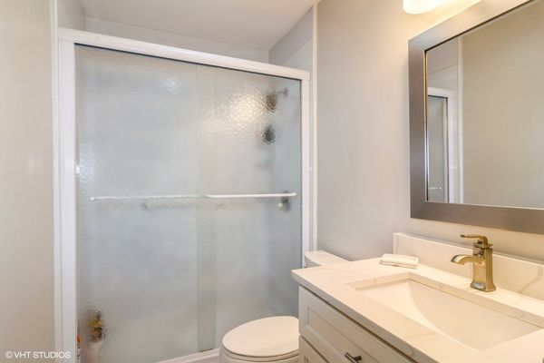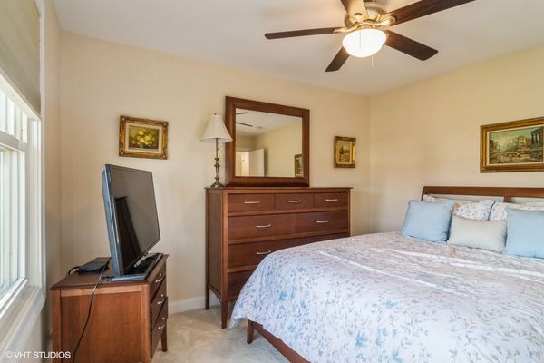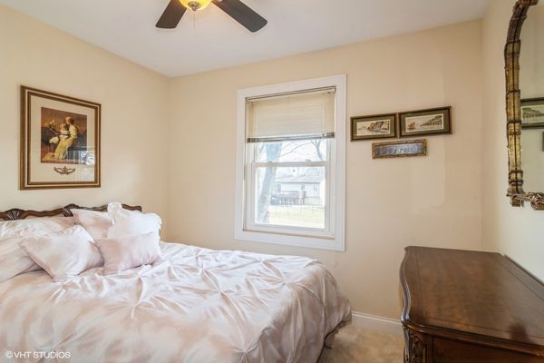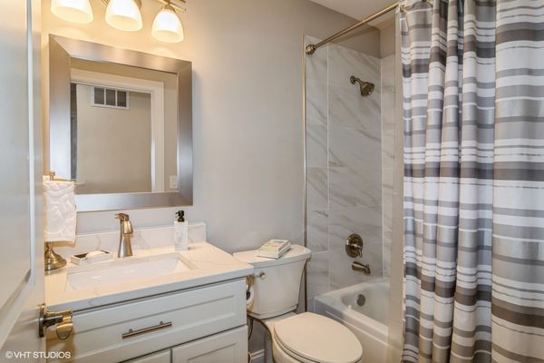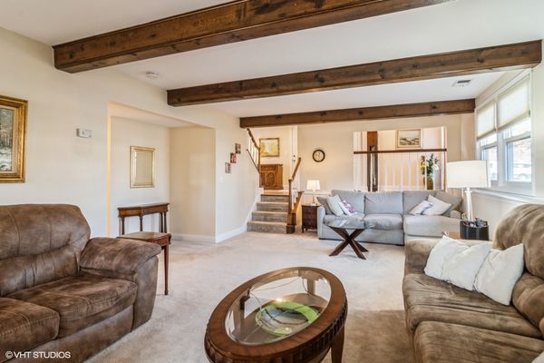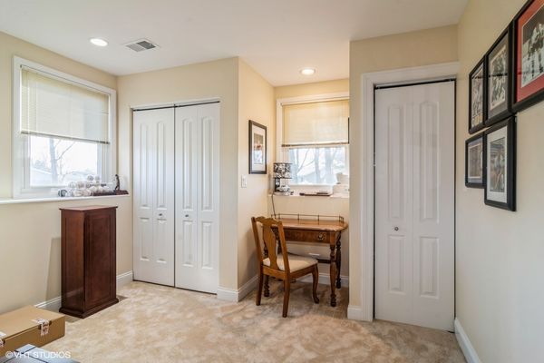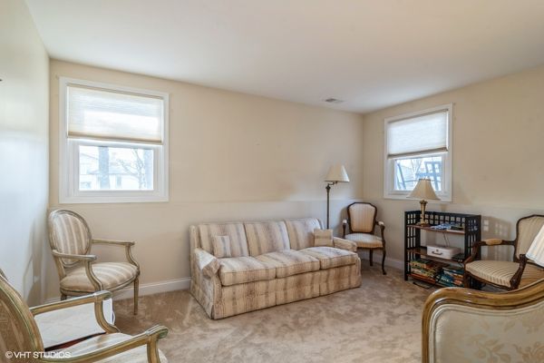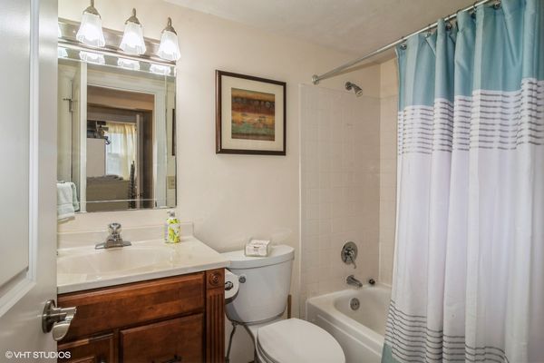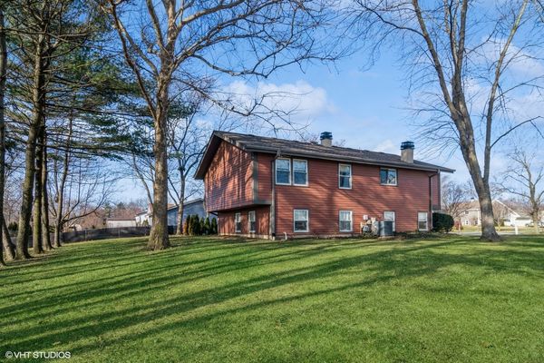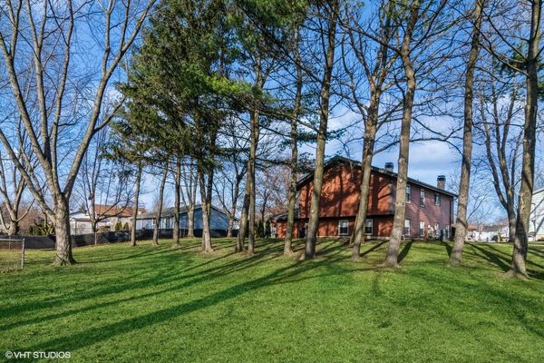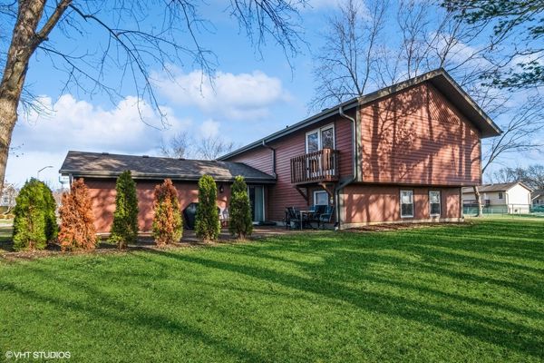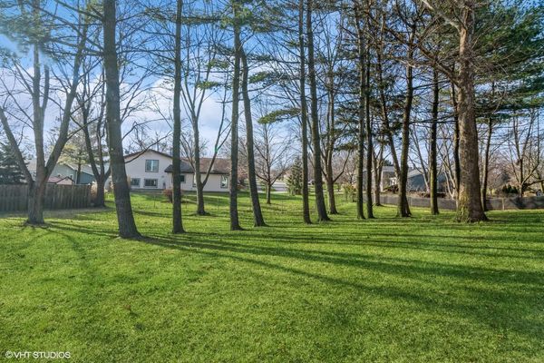275 Cunningham Lane
Bloomingdale, IL
60108
About this home
Introducing 275 Cunningham Ln, Bloomingdale, IL - a stunning 5-bedroom, 3-bath home that has undergone a full renovation, providing over 2200 square feet of living space. This impressive residence is situated on a spacious 1/2-acre lot, offering both comfort and tranquility. Step into luxury with the brand-new kitchen, blending functionality and style. Equipped with new stainless steel appliances, beautiful 42" soft-close cabinetry, and exquisite yet functional quartz counters, it is sure to be the heart of the home. The entire house has received a professional paint job, creating a fresh and inviting atmosphere throughout. Experience luxury with brand-new luxury vinyl flooring throughout the first-floor living space and new carpeting in the bedrooms and lower level. Both upper-level baths have been completely renovated to perfection, adding to the home's overall appeal. This residence boasts a thoughtful layout, providing ample space for family gatherings, entertaining guests, or enjoying warm cozy nights by the large gas log fireplace. Meticulous attention to detail is evident in every corner, making this property a must-see for those who appreciate quality craftsmanship. Convenience is key, and 275 Cunningham Ln is ideally located close to everything Bloomingdale has to offer. Enjoy easy access to highways, ensuring you're well-connected to nearby amenities and attractions. Don't miss the opportunity to make this stunning property your new home. Schedule a viewing today and experience the epitome of modern living in Bloomingdale, IL.
