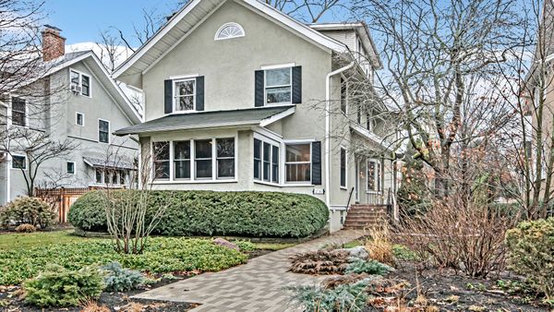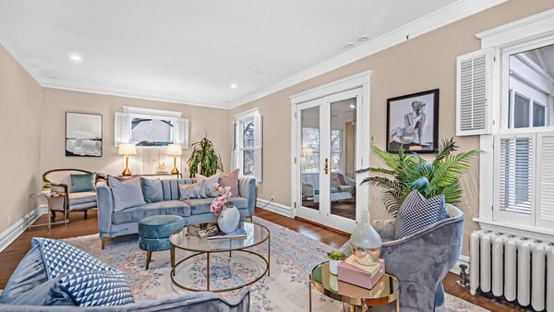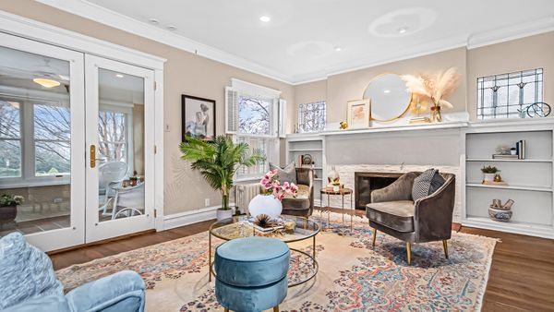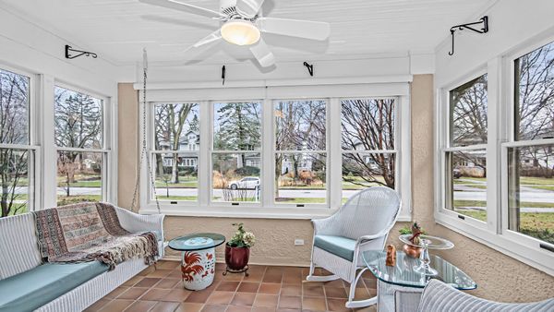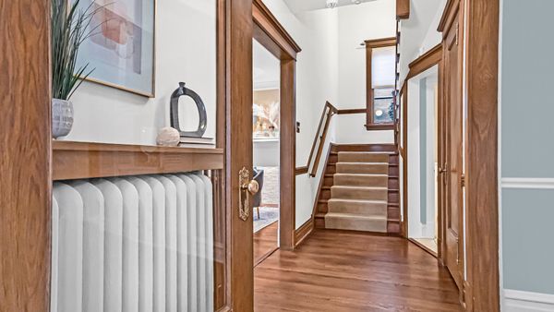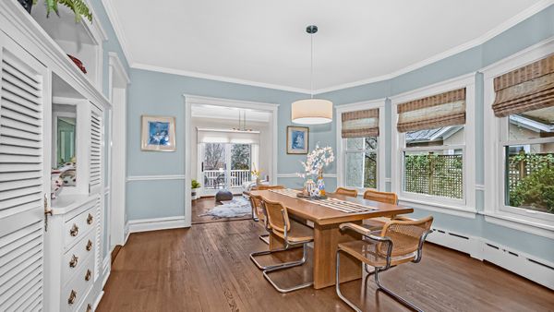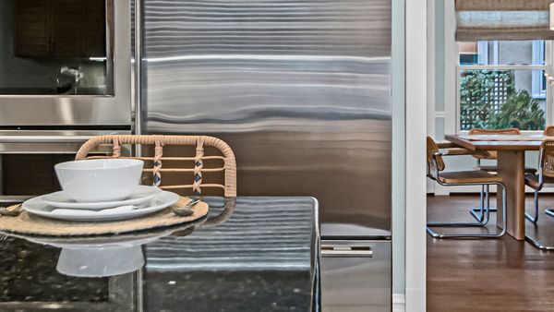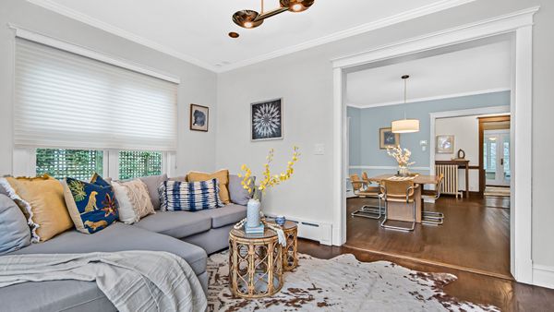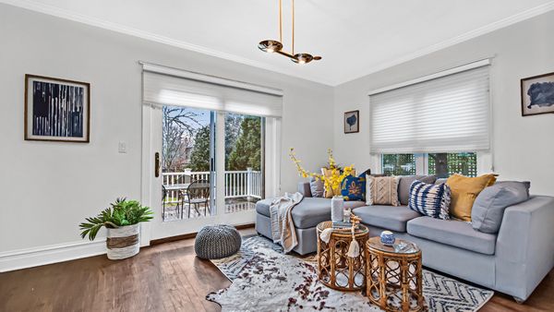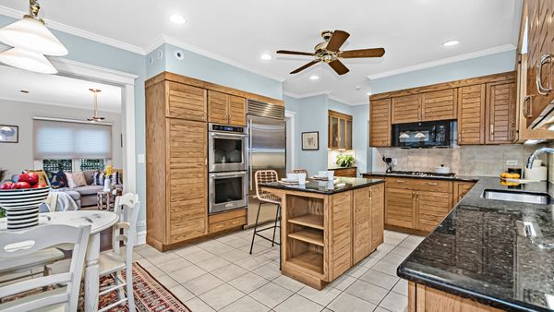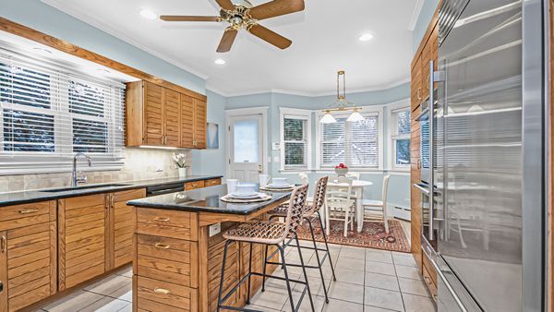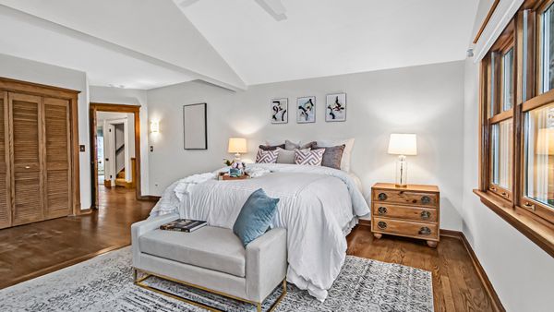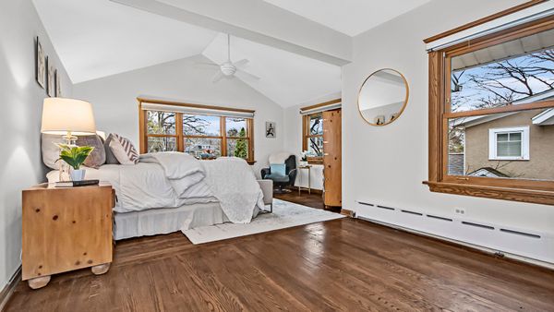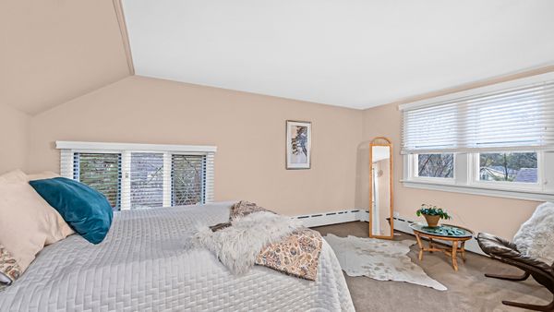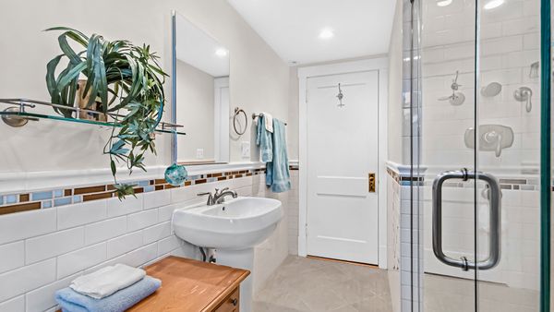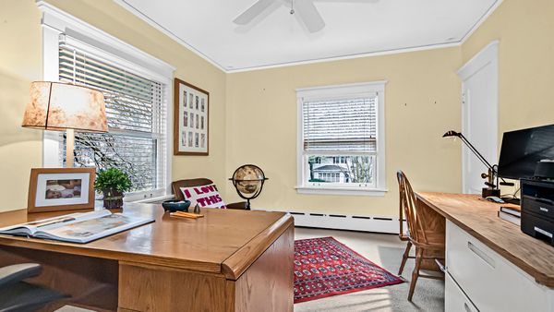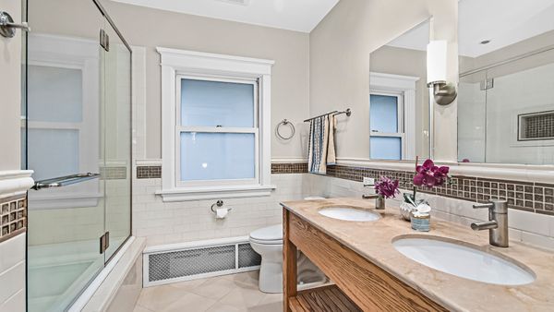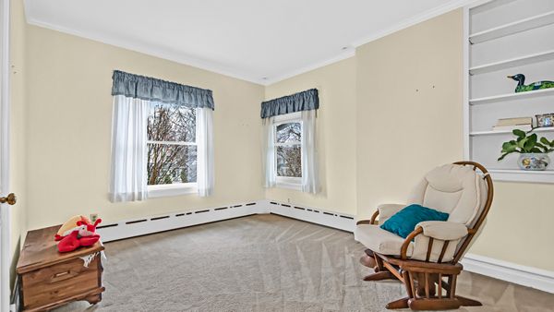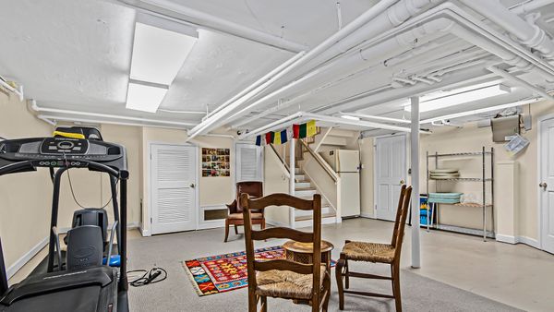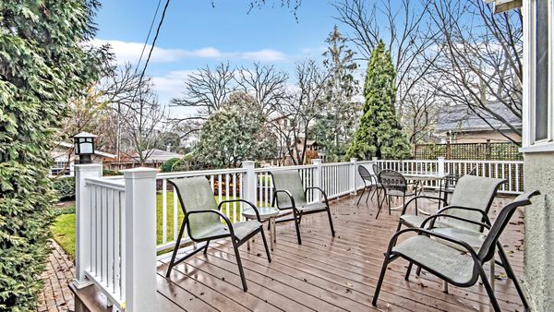Additional Rooms
Bedroom 5, Enclosed Porch, Bonus Room, Foyer, Storage
Appliances
Double Oven, Microwave, Dishwasher, Refrigerator, High End Refrigerator, Washer, Dryer, Disposal, Gas Cooktop
Square Feet
2,739
Square Feet Source
Assessor
Attic
Unfinished
Basement Description
Partially Finished
Bath Amenities
Double Sink
Basement Bathrooms
No
Basement
Partial
Bedrooms Count
5
Bedrooms Possible
5
Dining
Separate
Disability Access and/or Equipped
No
Fireplace Location
Living Room
Fireplace Count
1
Fireplace Details
Wood Burning
Baths FULL Count
2
Baths Count
3
Baths Half Count
1
Interior Property Features
Hardwood Floors, Bookcases
LaundryFeatures
Sink
Total Rooms
10
Window Features
Bay Window(s), Some Wood Windows
room 1
Type
Bedroom 5
Level
Second
Dimensions
11X11
Flooring
Hardwood
room 2
Level
N/A
room 3
Level
N/A
room 4
Type
Enclosed Porch
Level
Main
Dimensions
12X8
Flooring
Ceramic Tile
Window Treatments
Double Pane Windows
room 5
Type
Bonus Room
Level
Basement
Dimensions
21X20
Flooring
Other
room 6
Type
Foyer
Level
Main
Dimensions
14X6
Flooring
Hardwood
room 7
Type
Storage
Level
Basement
Dimensions
14X6
Flooring
Other
room 8
Level
N/A
room 9
Level
N/A
room 10
Level
N/A
room 11
Type
Bedroom 2
Level
Second
Dimensions
21X11
Flooring
Hardwood
Window Treatments
Blinds
room 12
Type
Bedroom 3
Level
Second
Dimensions
14X11
Flooring
Carpet
Window Treatments
Blinds
room 13
Type
Bedroom 4
Level
Second
Dimensions
13X10
Flooring
Carpet
Window Treatments
Blinds
room 14
Type
Dining Room
Level
Main
Dimensions
14X13
Flooring
Hardwood
Window Treatments
Blinds
room 15
Type
Family Room
Level
Main
Dimensions
15X11
Flooring
Hardwood
Window Treatments
Window Treatments
room 16
Type
Kitchen
Level
Main
Dimensions
19X14
Flooring
Ceramic Tile
Window Treatments
Blinds
Type
Eating Area-Table Space, Island, Granite Counters
room 17
Type
Laundry
Level
Basement
Dimensions
17X14
Flooring
Other
room 18
Type
Living Room
Level
Main
Dimensions
24X13
Flooring
Hardwood
Window Treatments
Shutters, Some Stained Glass
room 19
Type
Master Bedroom
Level
Third
Dimensions
16X12
Flooring
Carpet
Window Treatments
Blinds
Bath
Full
