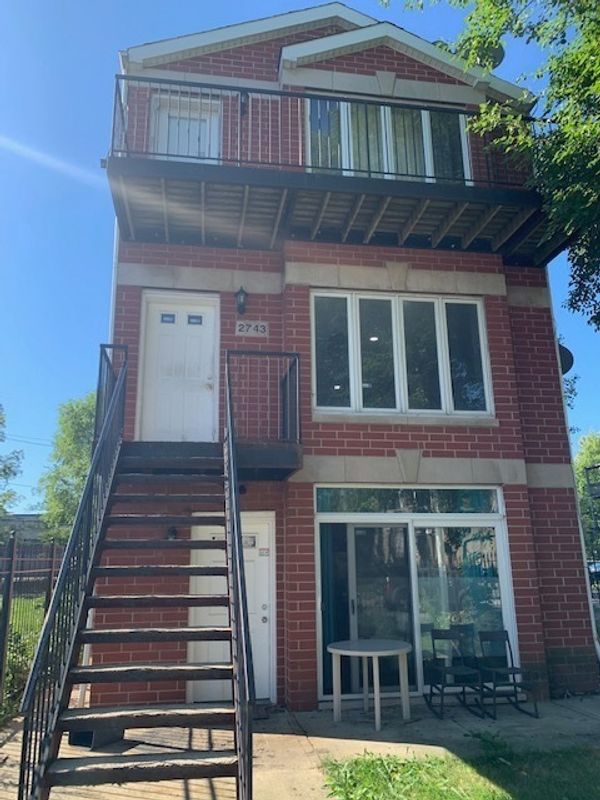2743 W Polk Street Unit 2
Chicago, IL
60612
About this home
Great Opportunity for Both Investors and Owner-Occupants Alike! Spacious, 1, 300-SF condo in great location right of 290 at California. 2021 rehab featured all new flooring, paint, gorgeous, modern bathrooms and kitchen, containing quartz countertops (including a large peninsula/breakfast bar), new Frigidaire stainless steel appliances (with dishwasher), large bedrooms with ample closet space. In-unit laundry. Central heat/AC and individual hot water tank. Convenient location near UIC Medical District, I-290, Mt. Sinai Hospital, and Garfield Park. 5 minutes to downtown Chicago, 5 mins to West Loop/Fulton Market, 5 mins to Pilsen, 10 mins to River North, 10 mins to Bucktown. Rear balcony/outdoor space and one garage parking spot included!!! Unit is currently rented to a tenant of two years with no past due rent on a MTM basis.
