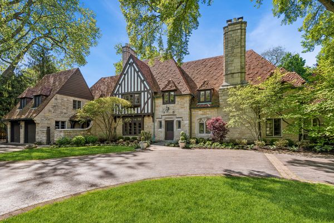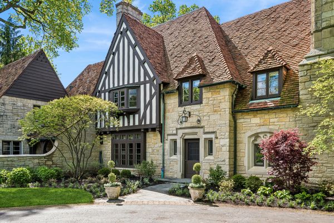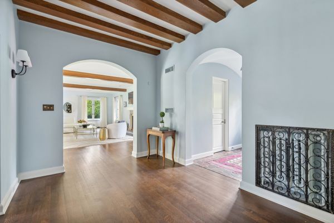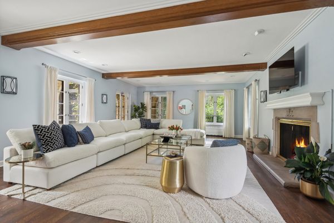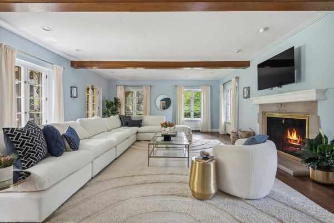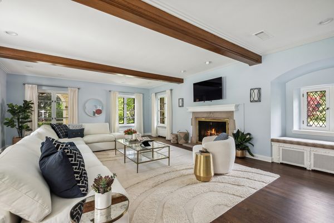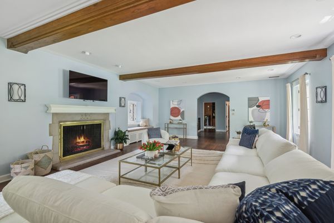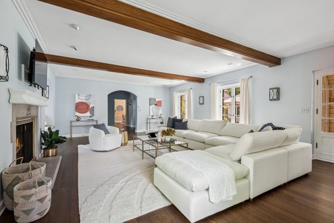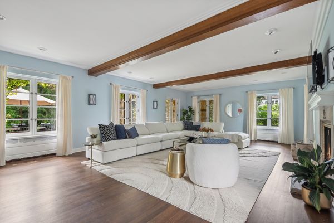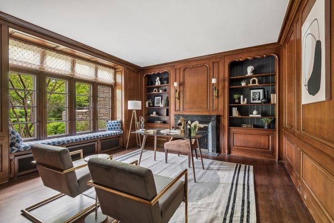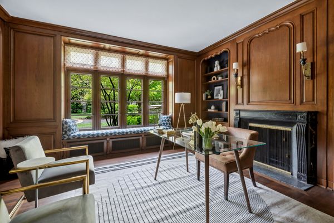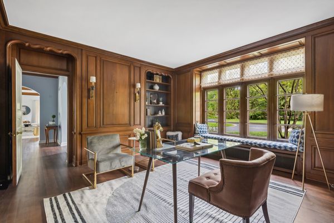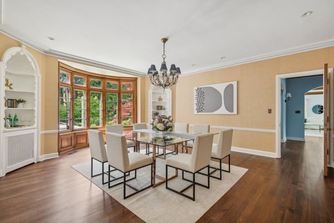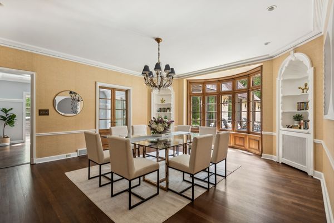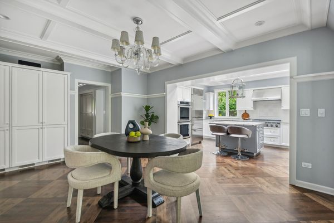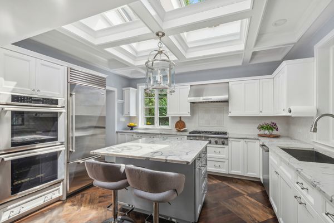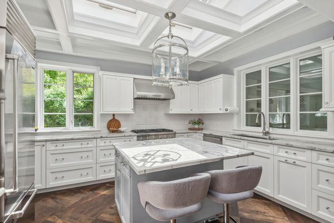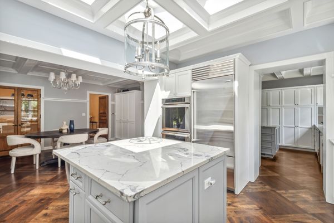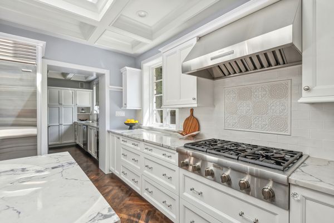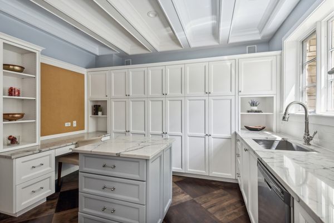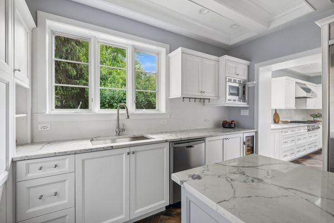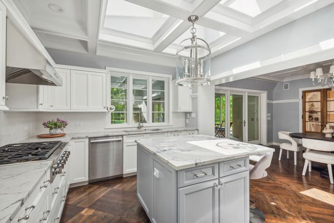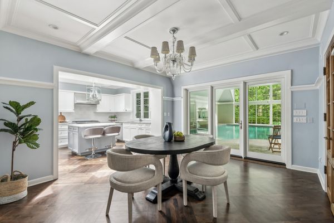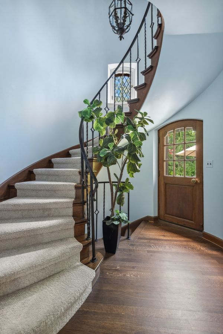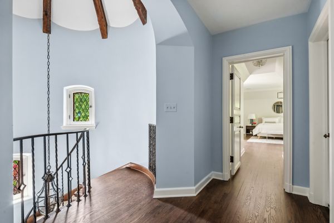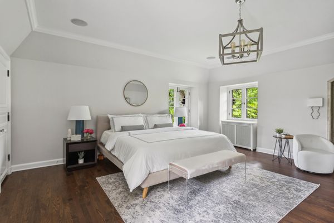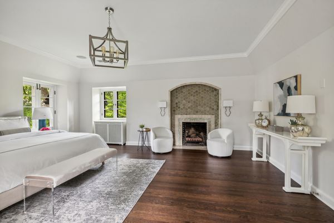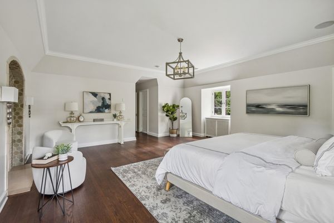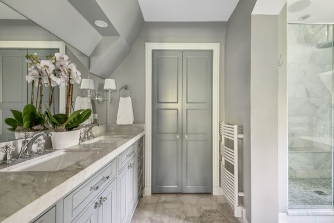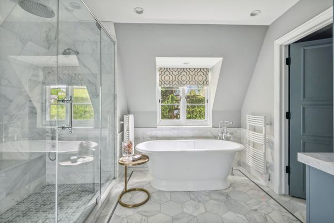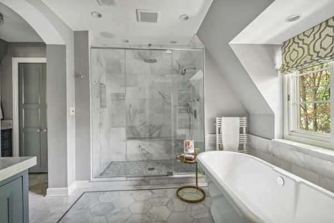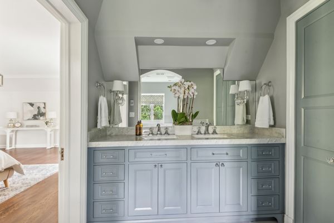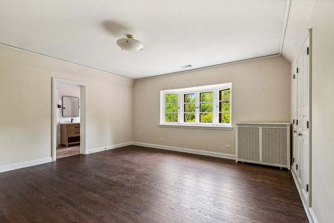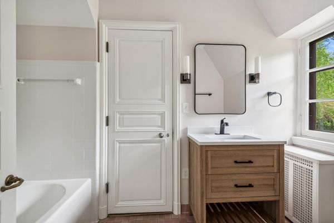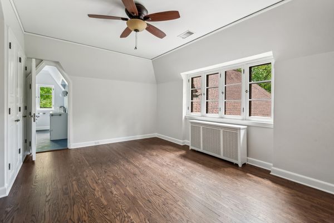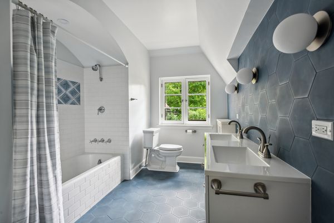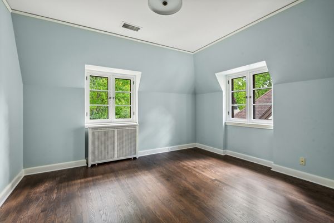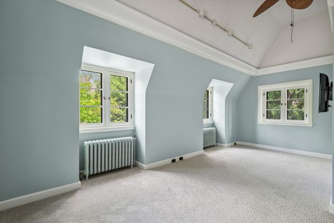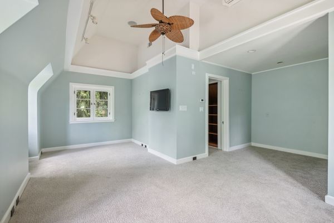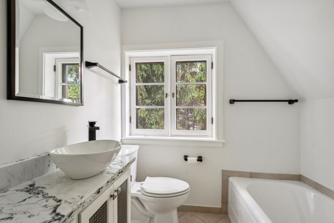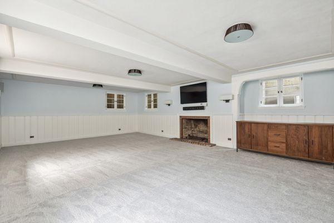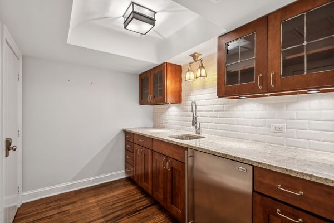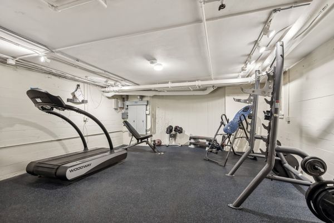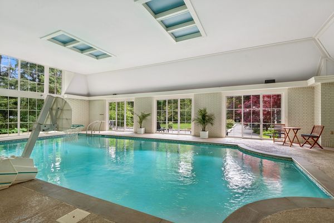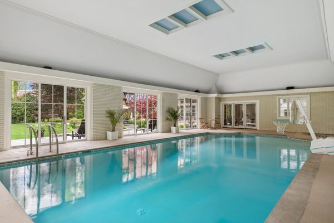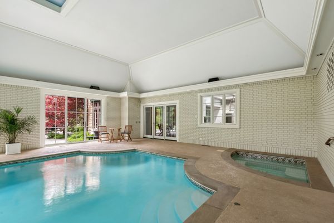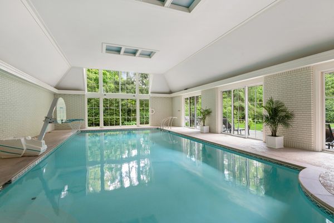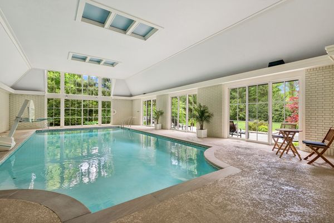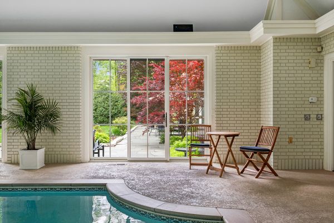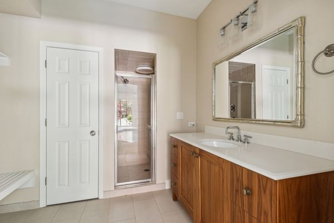2743 Illinois Road
Wilmette, IL
60091
About this home
Discover timeless elegance in this striking Tudor-style manor, set on over an acre of meticulously landscaped grounds in the Indian Hill Estates neighborhood of Wilmette. This estate spans over 7, 000 square feet of refined living space, featuring 5 bedrooms, 5 1/2 bathrooms, and an incredible indoor swimming pool. As you approach the property, the expansive circular driveway invites you into a world of classic grandeur and sophistication. The home's exterior boasts authentic stonework and details, nestled among mature trees that provide an abundance of privacy and tranquility. The residence combines grandly scaled rooms with impressive ceiling heights and an enchanting blend of original craftsmanship and modern upgrades. The kitchen is a chef's delight, featuring custom cabinets, quartzite counters, and top-of-the-line appliances. Adjacent to the kitchen, the breakfast area offers serene views of the indoor swimming pool, framed by towering ceilings, and opens directly onto the lavish bluestone patio and sprawling backyard. Entertain in style in the elegant dining room, relax by the fireplace in the large living room, or work in the richly paneled office. The screened porch provides a peaceful retreat overlooking the lush grounds. The upper level has five generously proportioned bedrooms, including a sumptuous primary suite with a newly updated spa-like bath. The lower level adds a huge recreation room, wine cellar, wet bar, exercise room, and extensive storage. This property perfectly blends architectural beauty and practical luxury, making it a quintessential forever home for those seeking distinction and comfort on the North Shore.
