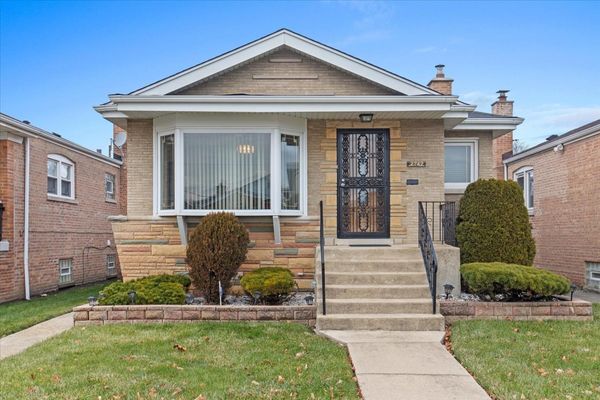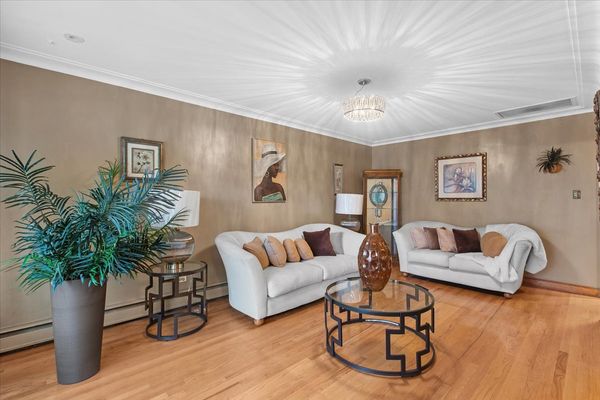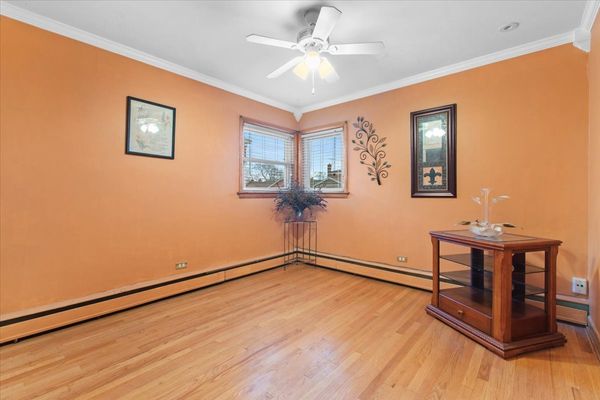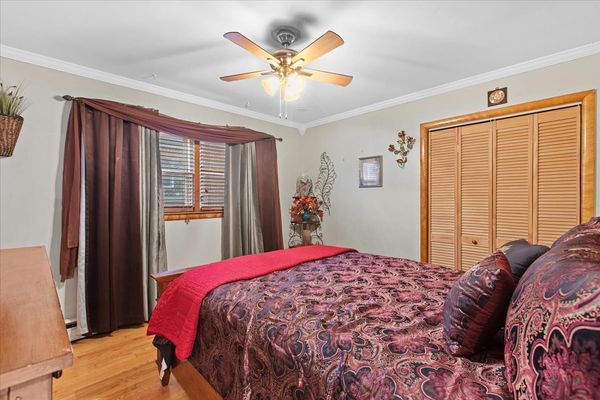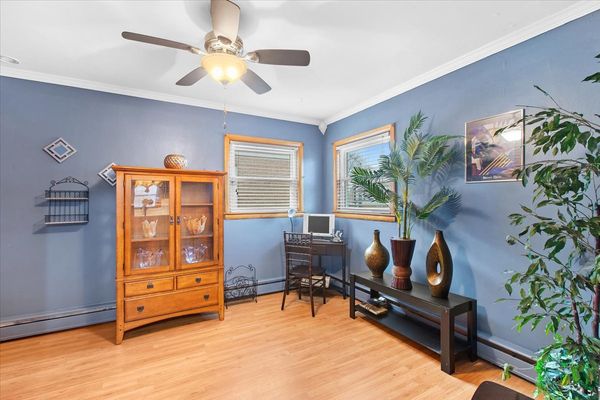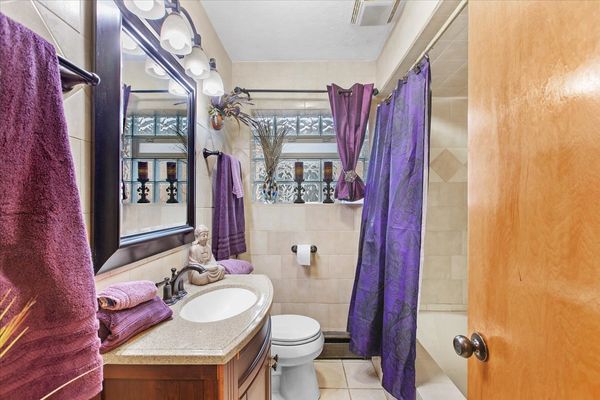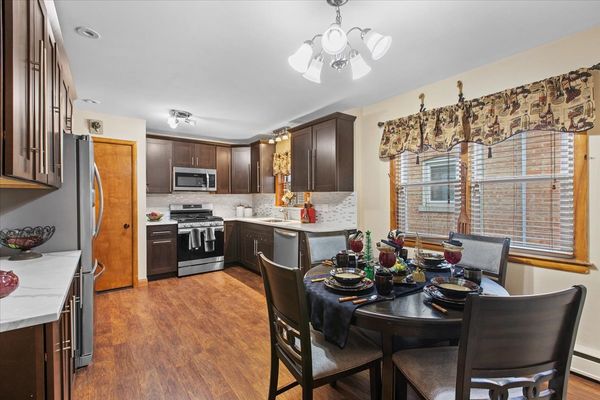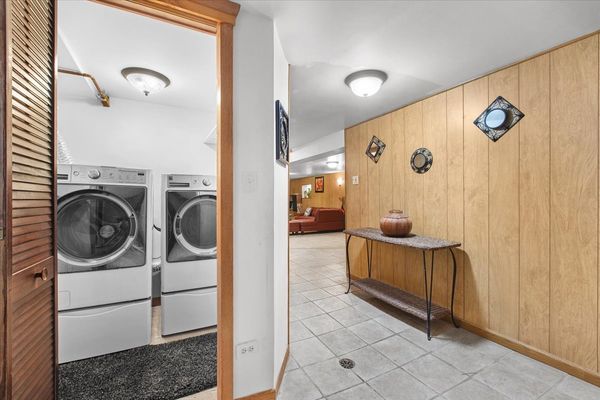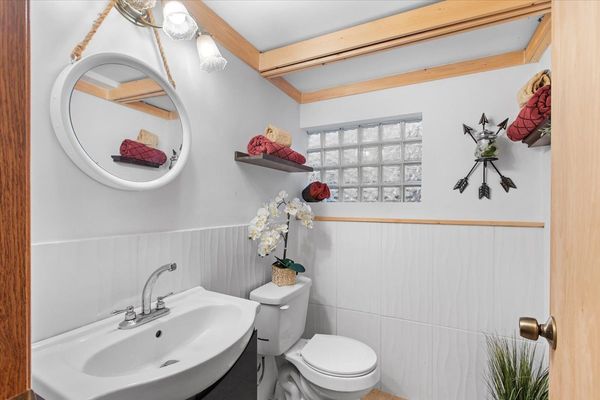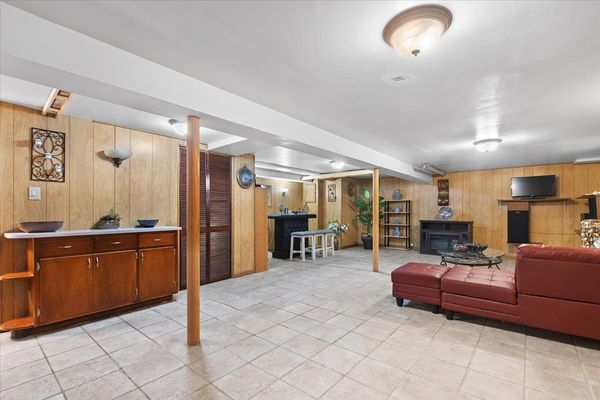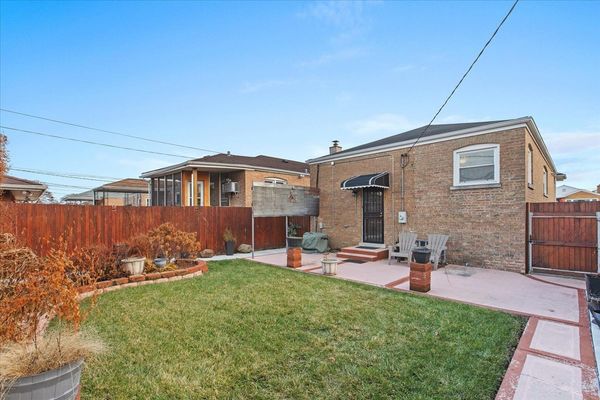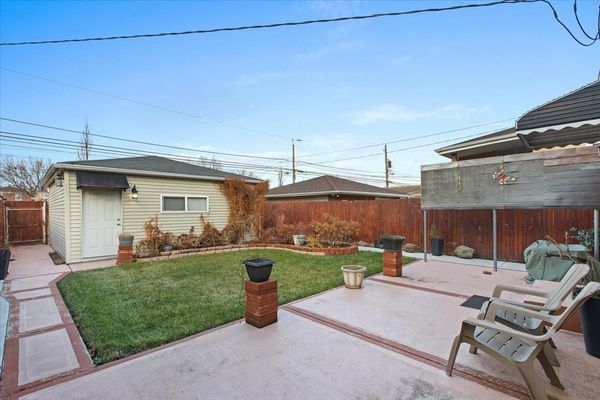2742 W 83rd Place
Chicago, IL
60652
About this home
Welcome to Your Dream Home! Property appraised at $290, 000, so step into a world where elegance meets comfort in this stunning 3-bedroom, 1.5-bathroom haven, designed for those who appreciate the finer things in life. From the moment you set foot on the professionally manicured front lawn, you'll know you've found something special. As you enter, living in luxury, the warmth of the rich hardwood flooring invites you into a space that feels both grand and intimate. The cozy three bedrooms offer rest and relaxation, providing a peaceful retreat for restful nights. Wake up to sun-kissed mornings and enjoy the tranquility that each room offers. The bedrooms are not just spaces to sleep but sanctuaries where comfort and calm reign supreme. For the aspiring chef, culinary delights await in the kitchen, the heart of this home. Recently renovated in 2020, it features sleek walnut cabinetry and dazzling quartz countertops, creating an environment where culinary magic happens daily. Stainless steel appliances, including a state-of-the-art stove, dishwasher, microwave, and refrigerator, are ready to assist in your cooking adventures. The renovated bathrooms blend style and functionality seamlessly. The full bathroom, not only a place of relaxation, comes with a dedicated linen closet, offering ample space for your essentials. The half bathroom is equally impressive, providing convenience and elegance in equal measure. The expansive family room, with its abundant natural light, offers the perfect backdrop for your cherished family moments. Whether it's movie nights or quiet evenings by the electric fireplace, this room is ready to host your memories. Practicality meets style, this home understands your need for practical living solutions. The laundry closet, featuring a front-loading washer and dryer, makes laundry day a breeze. The foyer and hall closets, along with the basement closet and storage room, mean you'll never be short of space for your belongings. Step outside to your private garden retreat, enclosed for your privacy and enjoyment. Here, the hustle and bustle of daily life fades away, leaving only the peace of your own outdoor sanctuary. And for your vehicles and extra storage, the two-car garage offers ample space. With radiant baseboard heating and central air conditioning, this home ensures your comfort, no matter the season. The thoughtful integration of these systems means you're always just right, whether it's a chilly winter night or a warm summer day. Conveniently located near schools, recreational parks, shopping corridors and restaurants, you never have to travel far for anything. This is an estate sale and as an added bonus, all furniture and artwork currently adorning this beautiful home are included in the sale. Each piece has been carefully selected to complement the space, ensuring you can enjoy the full experience of this home from day one.
