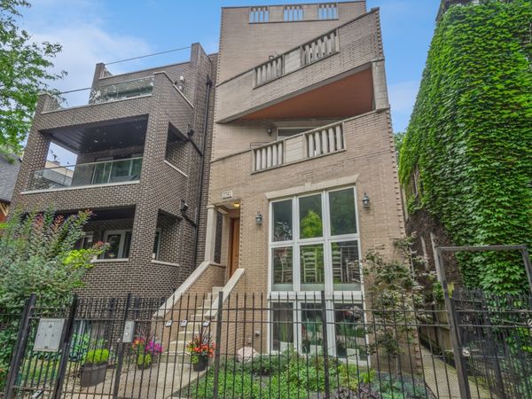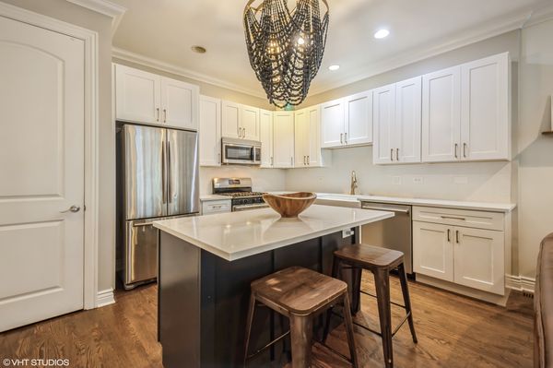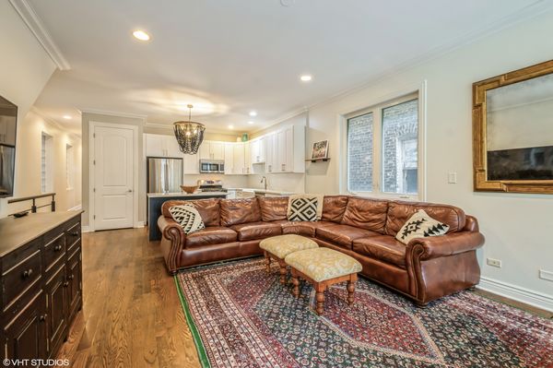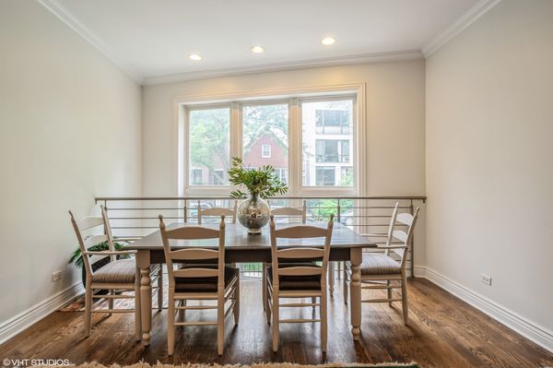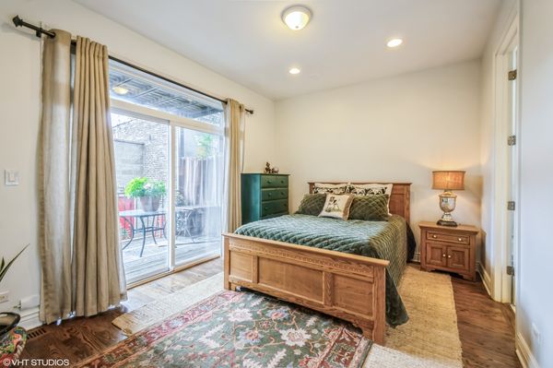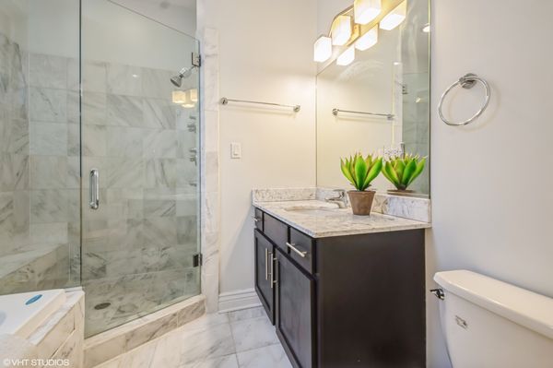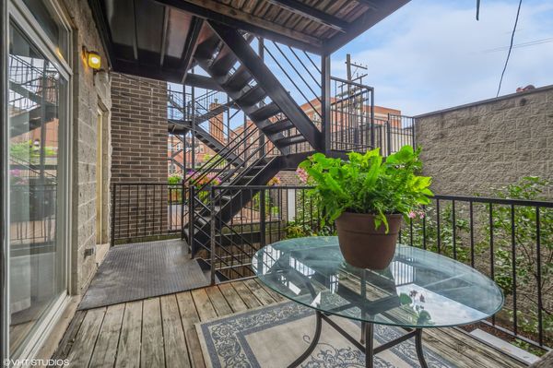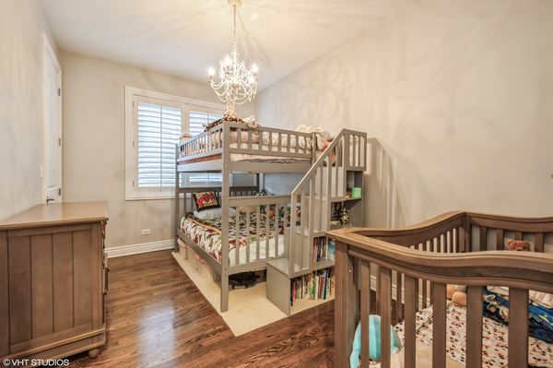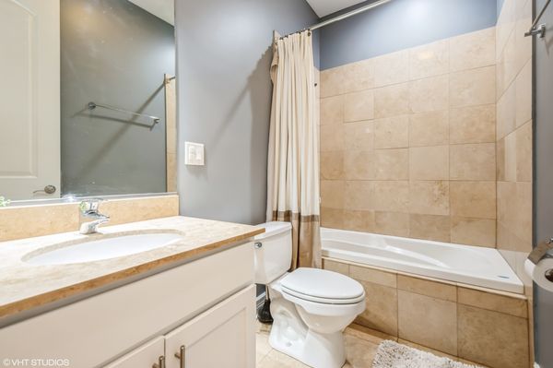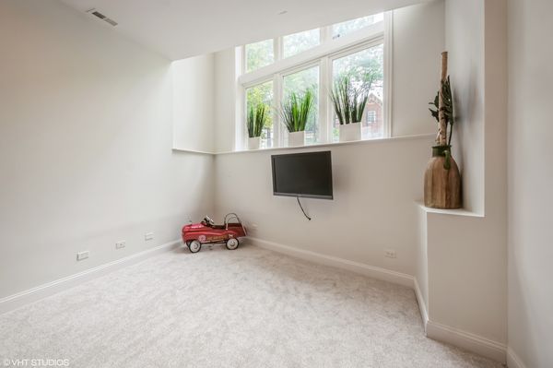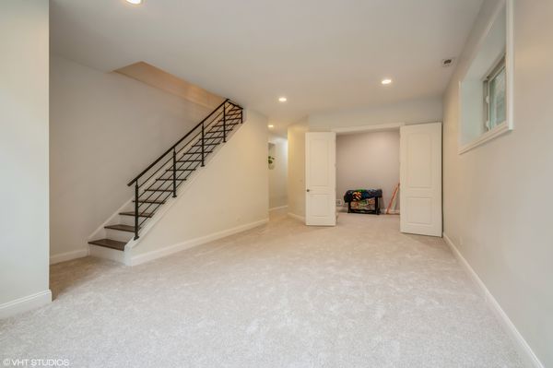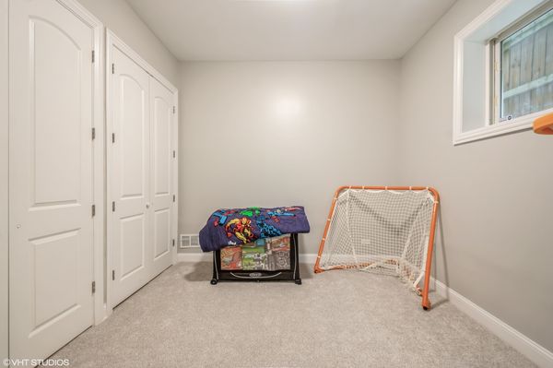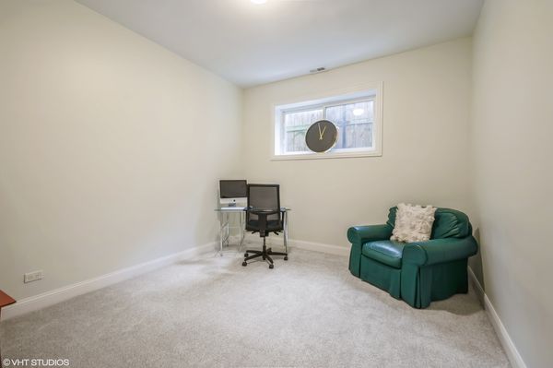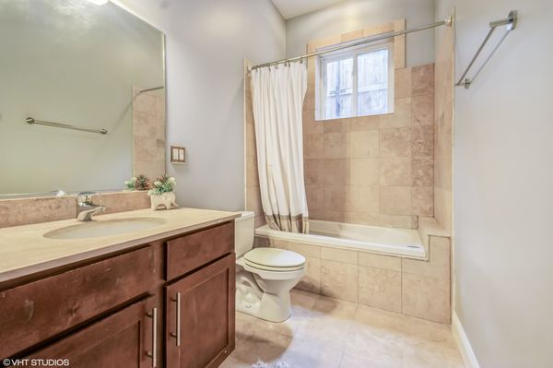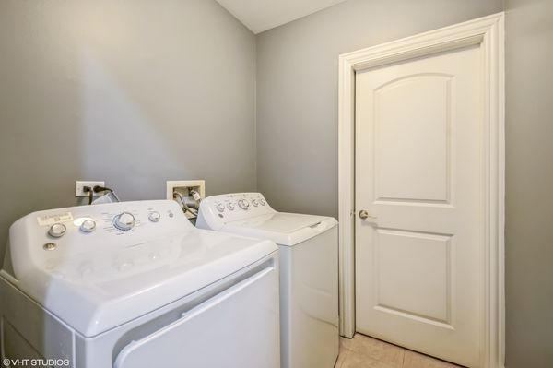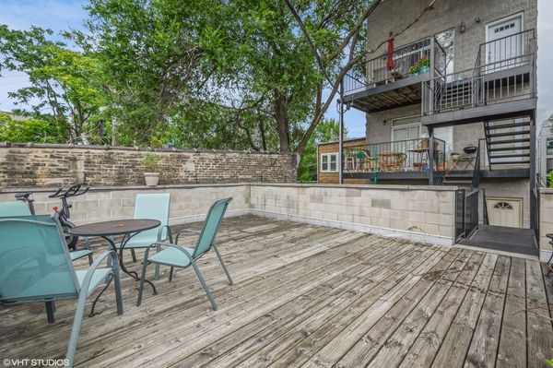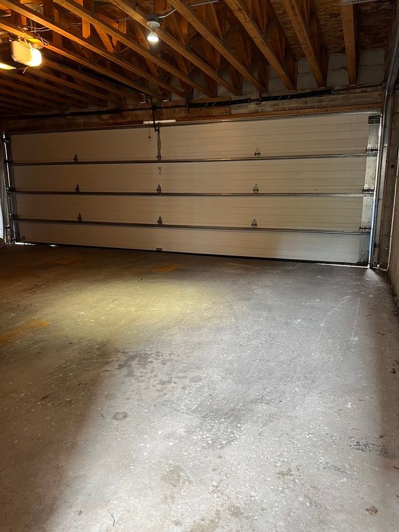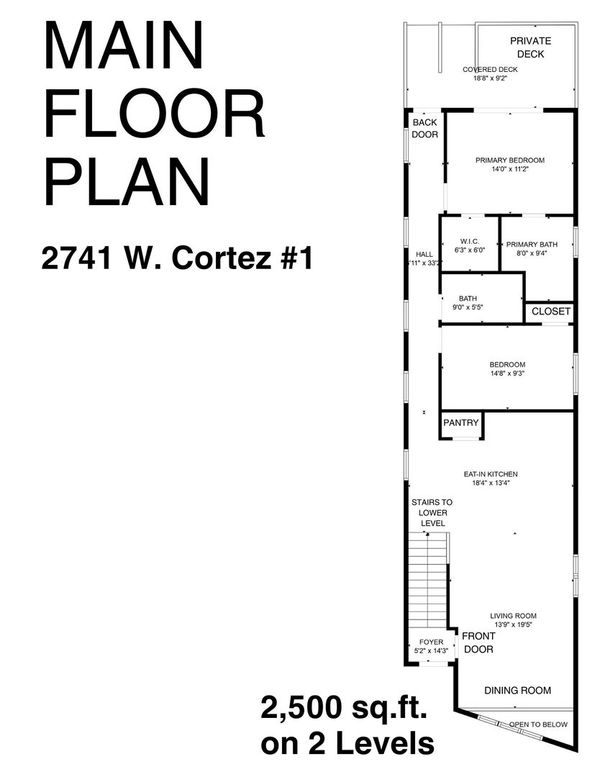2741 W CORTEZ Street Unit 1
Chicago, IL
60622
About this home
This spacious 4 bedroom home, with 2 indoor & 2 outdoor entertaining areas, is move-in ready. With a thoughtfully designed split layout, this two story home boasts 4 bedrooms & 3 full bathrooms. The main level welcomes you with refinished wood floors and an elegantly remodeled white quartz kitchen featuring a wood bead chandelier. Flooded with light from the 2 story wall of windows, entertain effortlessly in the open-concept living area, complete with room for a full-sized dining table. Or entertain outdoors on the double garage roof-top deck with convenient direct access from your main level. Retreat to the primary suite, with a walk-in closet and 4 piece marble bath with separate tub & shower. Step outside onto the private patio off of the primary suite for a tranquil outdoor oasis in the heart of the city. Another bedroom & full bathroom complete the main floor. The lower level, flooded with natural light from 3 sides, features 10' high ceilings. Here you'll enjoy versatility and functionality with a large den, perfect for media nights or casual gatherings. Two additional bedrooms on this level provide ample space and privacy, each with access to a full bath. Storage is never an issue with a custom pantry, spacious closets throughout, & an additional storage room. 1 garage parking space is included in the price and an additional space may be available to rent. Situated on a tree-lined cul-de-sac street. Enjoy easy access to amenities such as the lagoon, pool, tennis courts, and gardens designed by the same landscape architect as Central Park. With Division Street dining, Smith Park, and the neighborhood charm at your doorstep, embrace the epitome of city living in this impeccably crafted modern home. In-unit laundry room. NEW central A/C w/ 5 year transferrable warranty. Low assessments. Pet & investor friendly.
