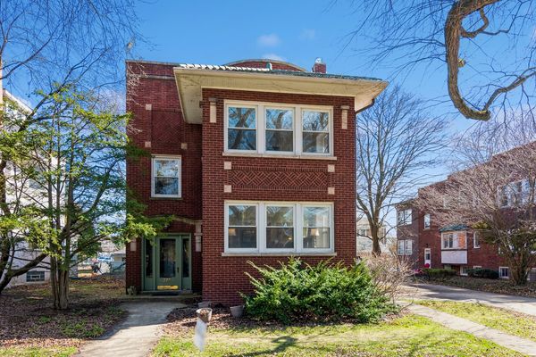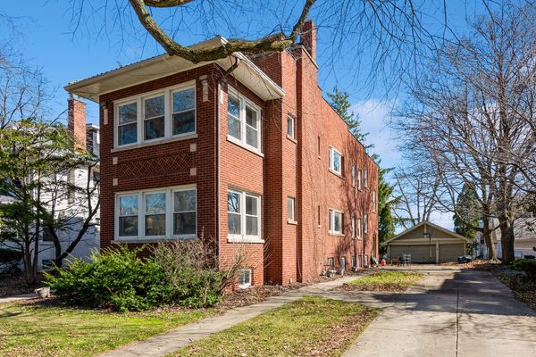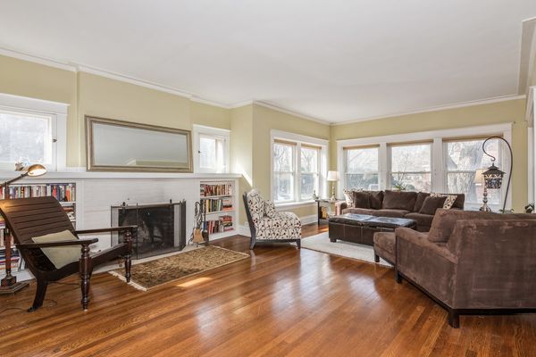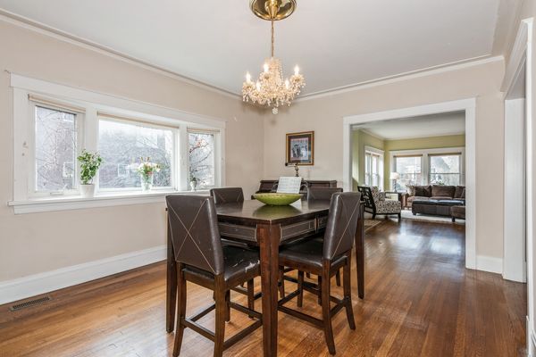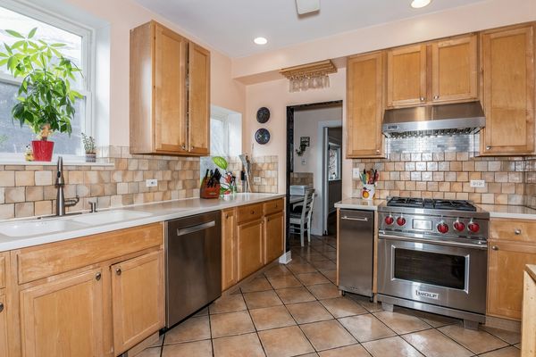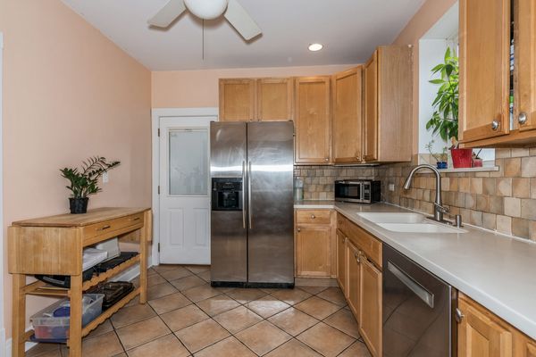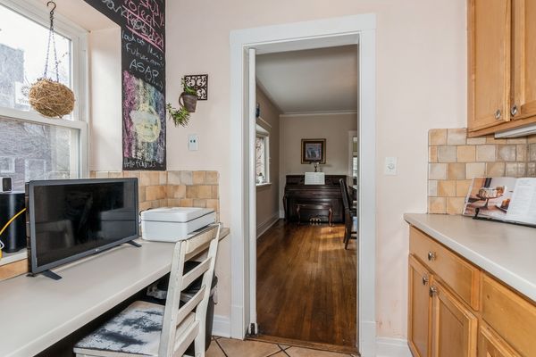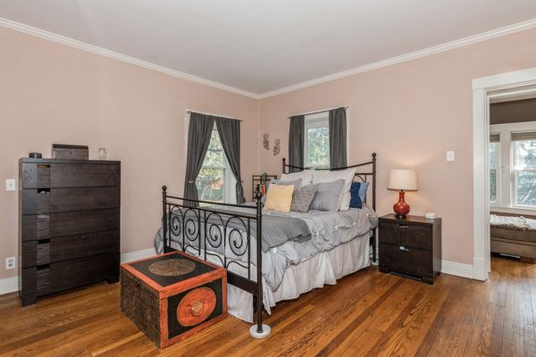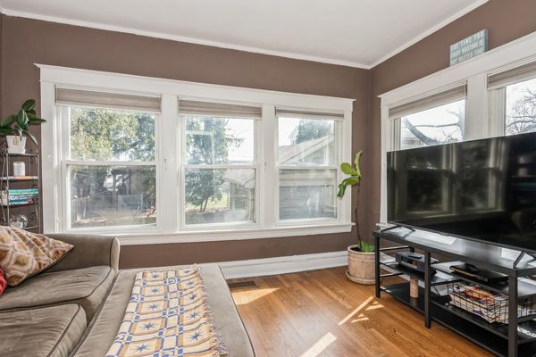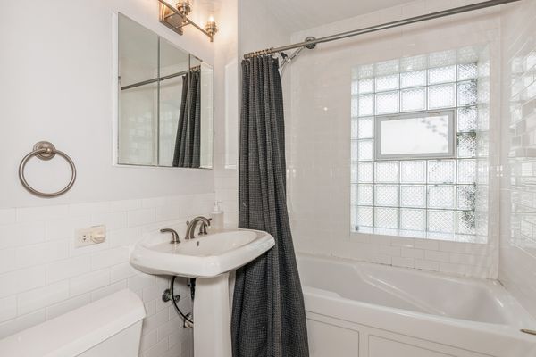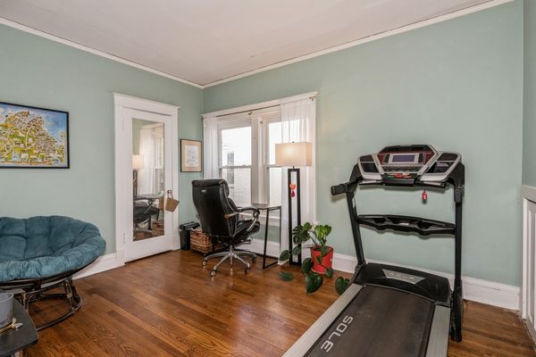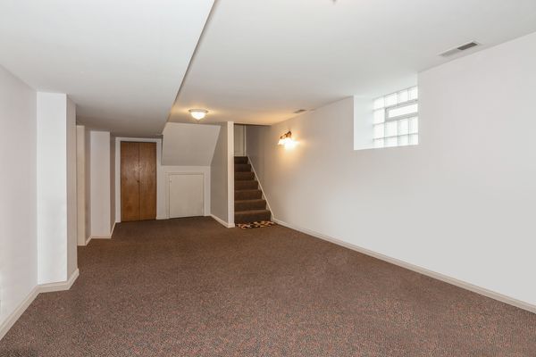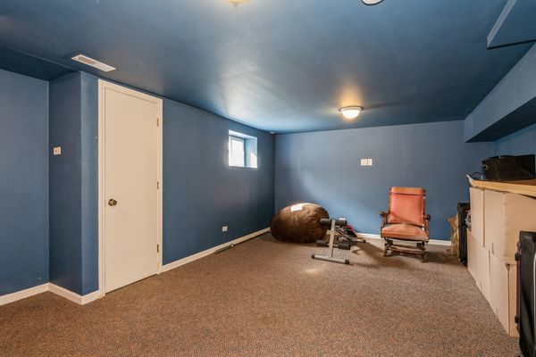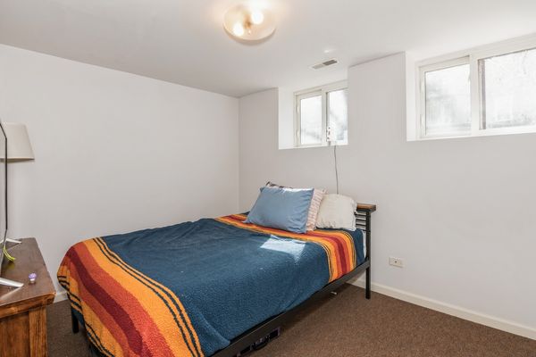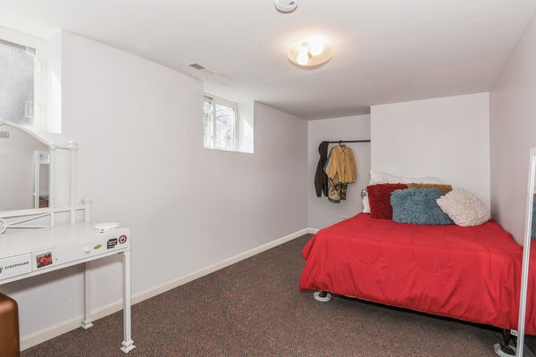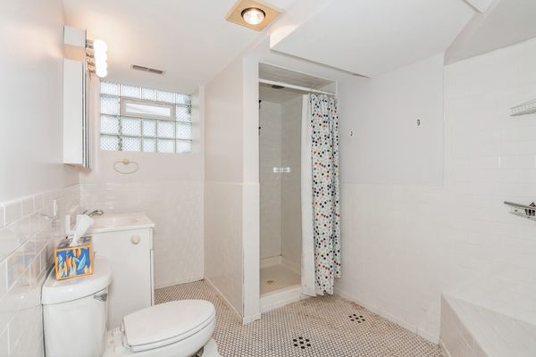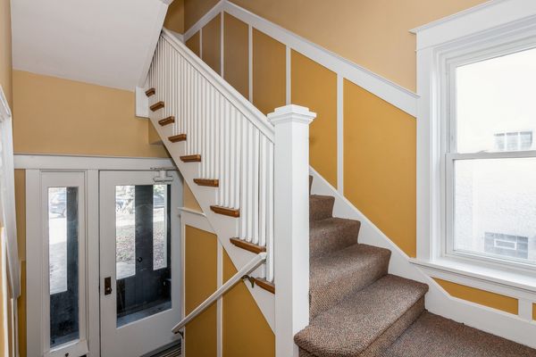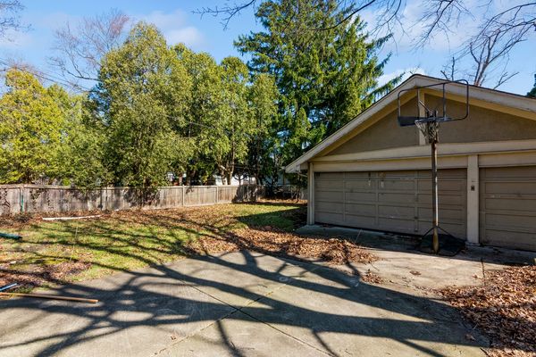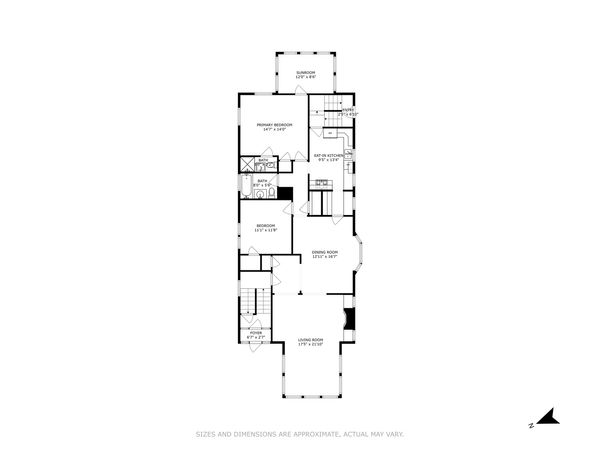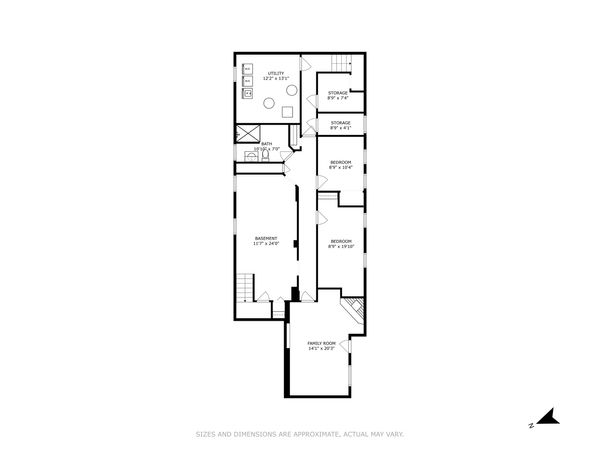2741 Eastwood Avenue
Evanston, IL
60201
About this home
Stunning, light-filled 2-flat in prime Evanston location with value-add opportunity. Currently comprised of two oversized 2 bed 2 bath units with separate living - dining - kitchen areas and sunroom off the primary bedroom. The additional non-conforming lower level featuring 2 beds, 1 bath and two additional living areas can be easily rented as an Airbnb or combined with unit 1 to make a duplex down. The lower level also includes shared laundry spaces with 2 newer washers + 1 dryer and 2 oversized storage closets for each of the existing units. The detached 3 car garage is eligible for construction of a 1, 000 sqft ADU. Recent improvements include: upgraded kitchen appliances in Unit 1: Wolf Range, Bosch Dishwasher, garage roof replaced (2017) garage stucco repaired (2023). Walk to Ryan Field, Central St. Metra train station and many charming shops and restaurants on Central St. Note: Photos are of the first floor and lower level unit only. Unit 2 is tenant occupied ($3, 100/month) with long-term tenants through June 2026 and mirror image of unit 1. *For supporting documents see more information tab or contact listing agent
