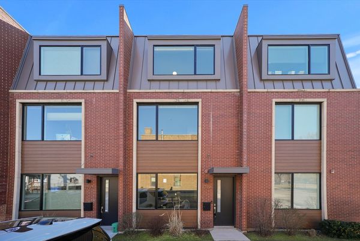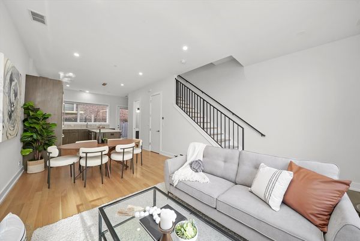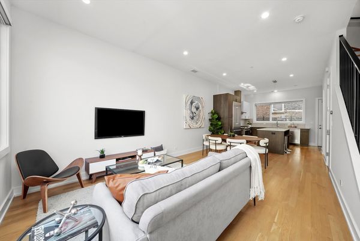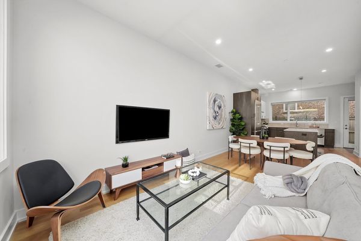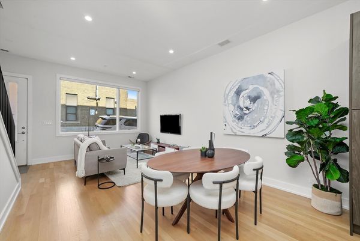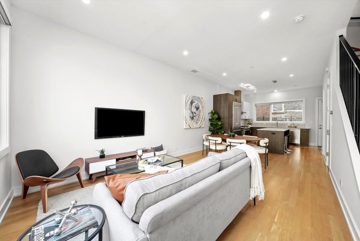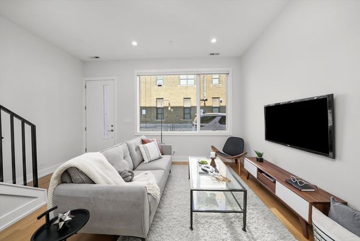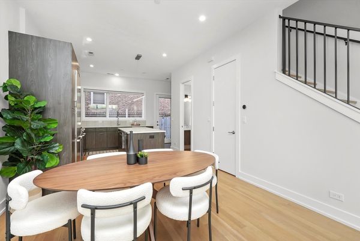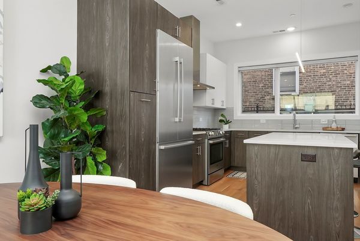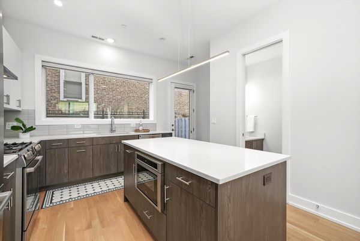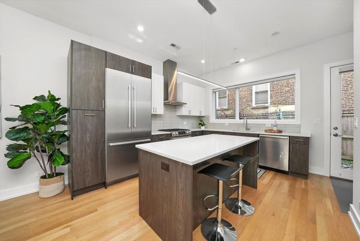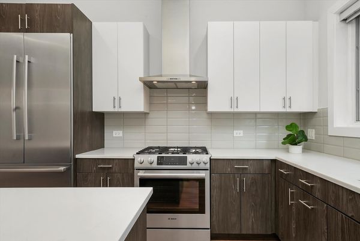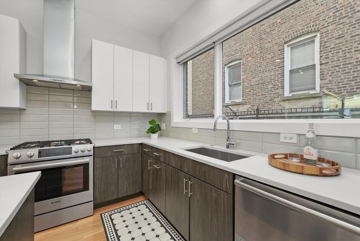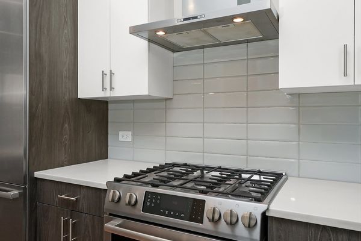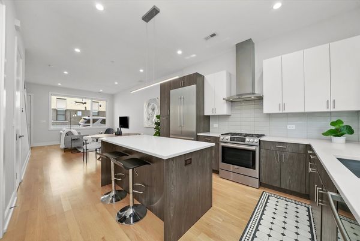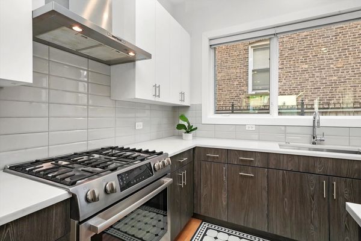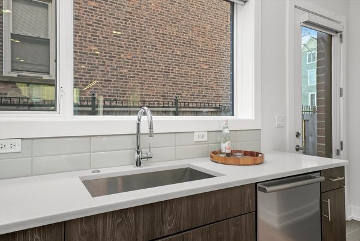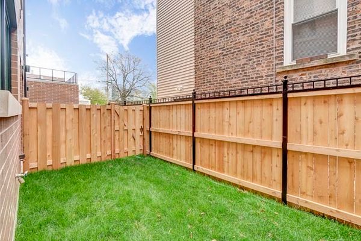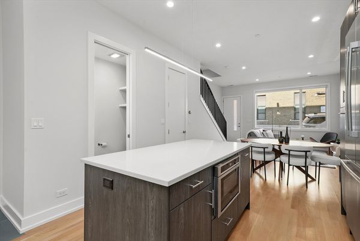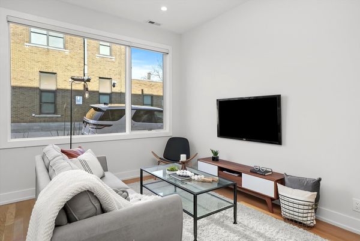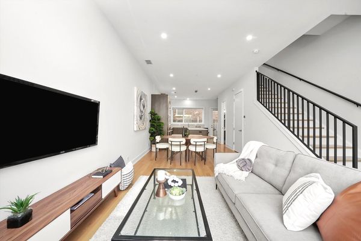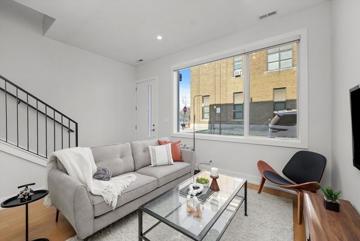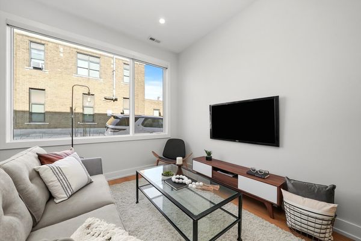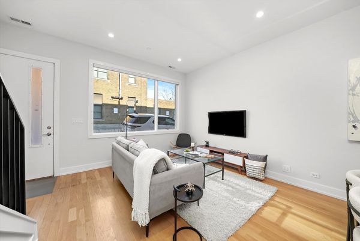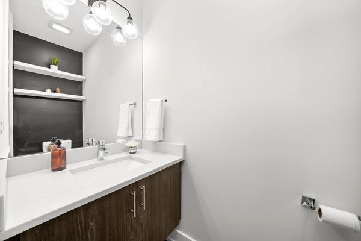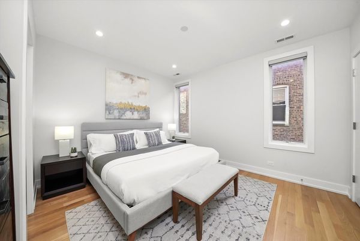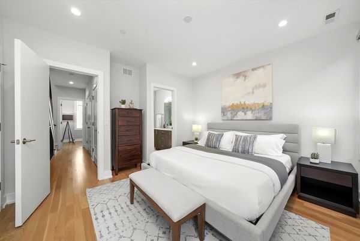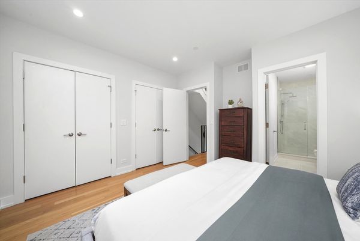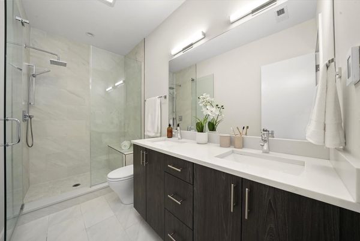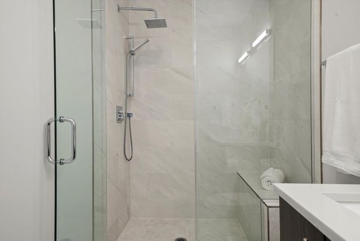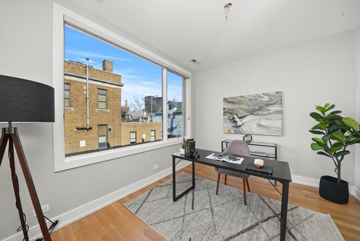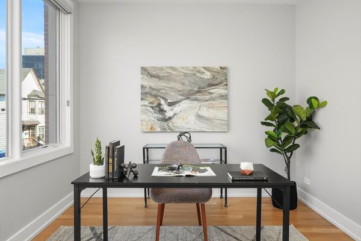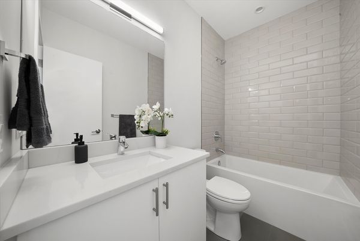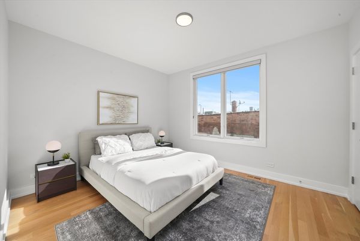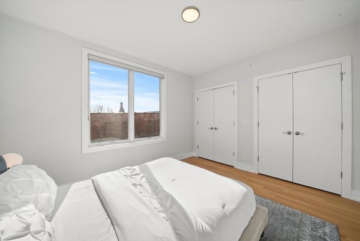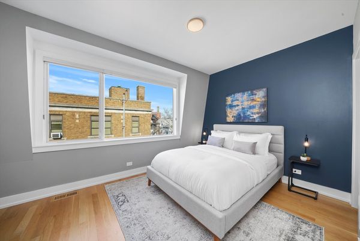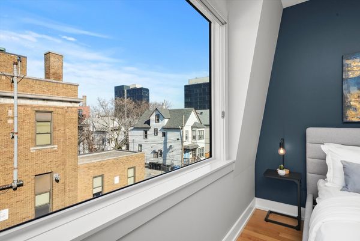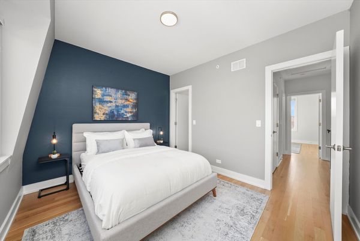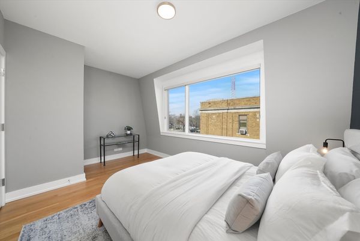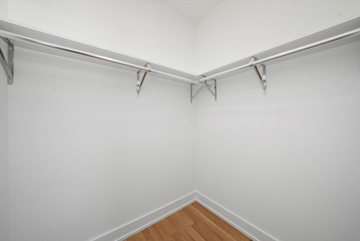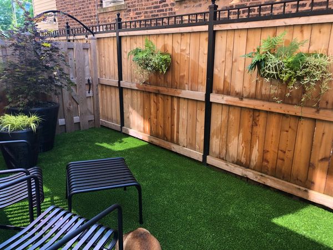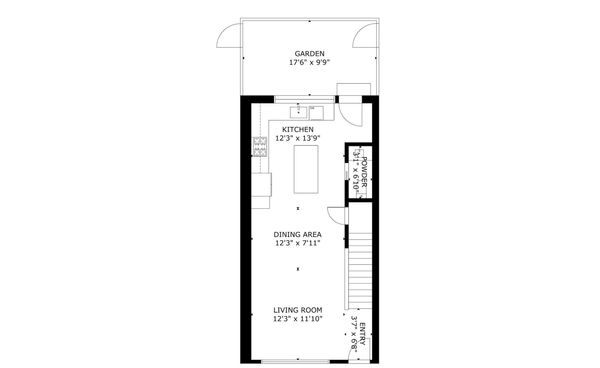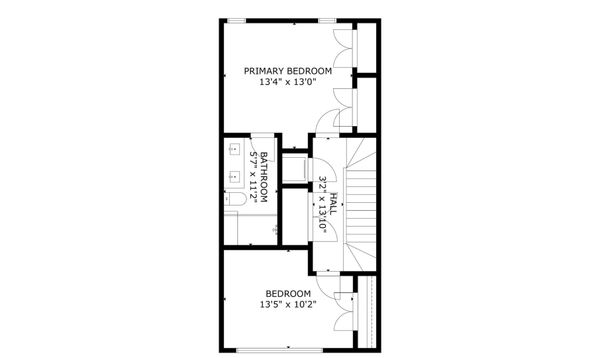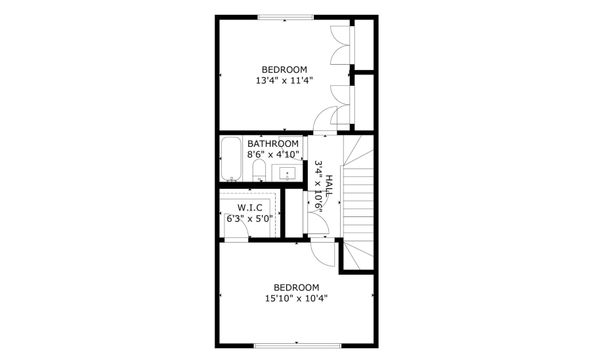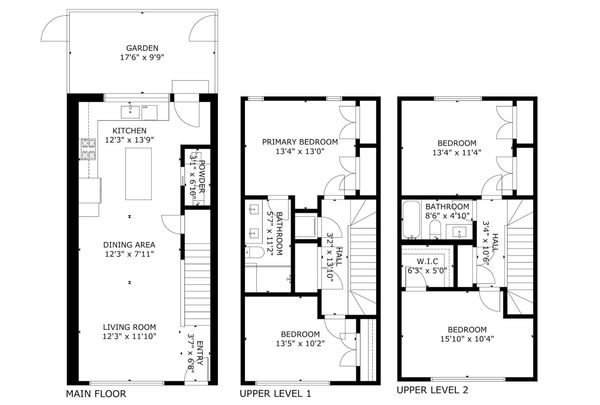2739 W Prindiville Street
Chicago, IL
60647
About this home
Welcome to Logan Row: A modern, newer construction townhouse development located in the HEART of Logan Square! Thoughtfully designed four bedroom, two and half bath floor-plan with your own private fenced-in backyard. The main level boasts a comfortable living & dining area, a convenient powder room, a large coat/storage closet, and a STUNNING contemporary kitchen. Equipped with Bosch stainless steel appliances, Quartz countertops, Finadre Italian Porcelain tile backsplash, Grohe & Tote lighting fixtures, an island with breakfast bar seating, and plenty of custom cabinetry including a pantry, this kitchen is both functional and stylish. Off the kitchen is your private yard outfitted with synthetic grass for minimal upkeep and easy grilling! The second floor features a spacious primary suite with professionally built out closets, en suite bathroom with radiant heated floors, dual vanities, & an oversized shower and bench. Move along to your conveniently placed stackable front-loading washer/dryer, and light filled & spacious second bedroom or office. On the top level, the living space expands to accommodate two additional generously proportioned rooms, each boasting ample closet space to cater to your storage needs. These sizable rooms offer versatility and comfort, providing ample room for various uses such as bedrooms, home offices, or creative studios. Oak hardwood floors throughout, motorized custom window treatments, & the feeling of 'single family home' living, are some of the best attributes of the home. Garage parking space included in the price! This location is exceptional in terms of accessibility, conveniently positioned just off the California Blue Line and Palmer Square. It offers easy access to major routes such as 90/94, as well as the Milwaukee, Fullerton, and California bus lines. Additionally, residents can enjoy nearby amenities including the 606 Bloomingdale Trail, Lonesome Rose, Collectivo, Bang Bang Pie, Pretty Cool, Sweetgreen, Andros Taverna, Target, Paulie Gees, Parsons, Lardon, Meadowlark, and much more, making it an unbeatable choice for convenience and lifestyle!
