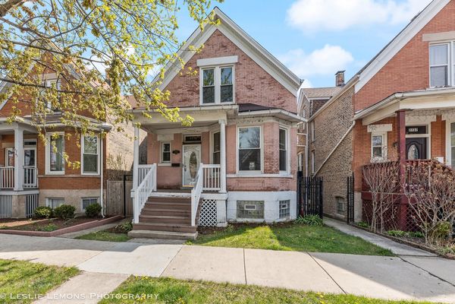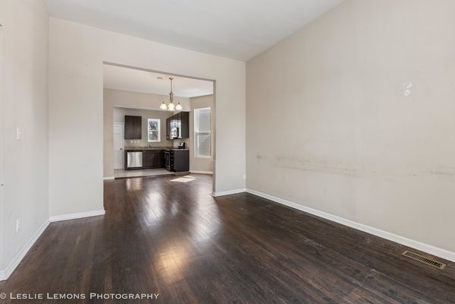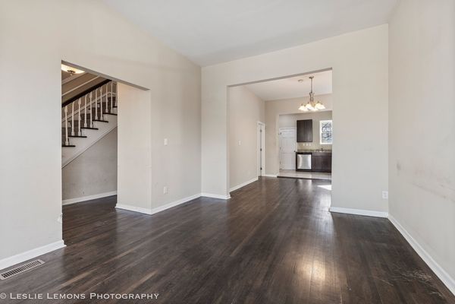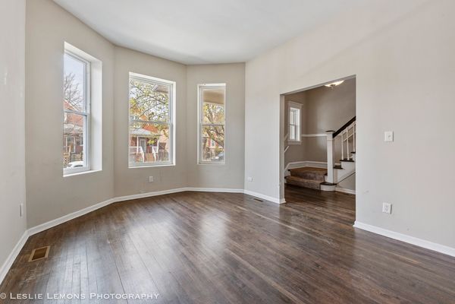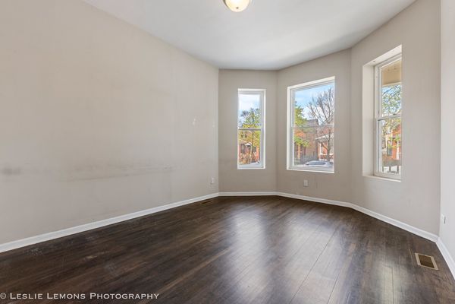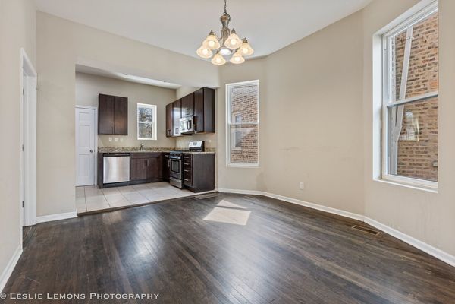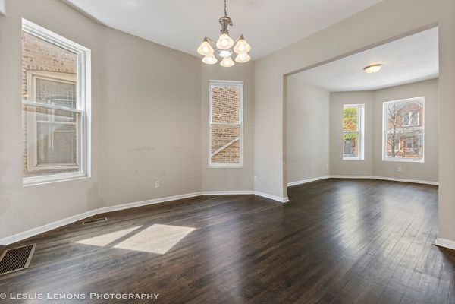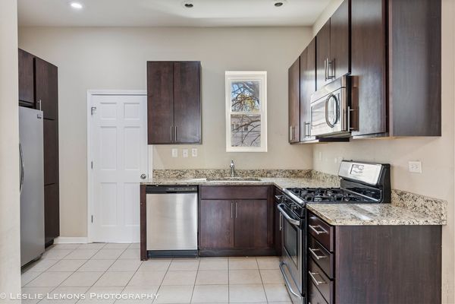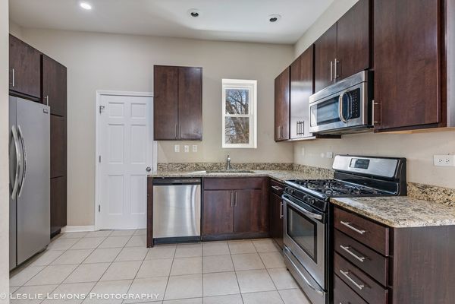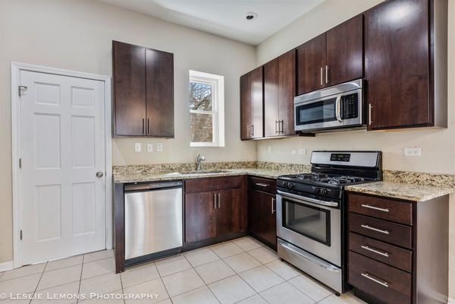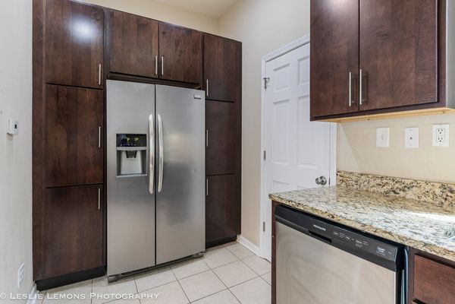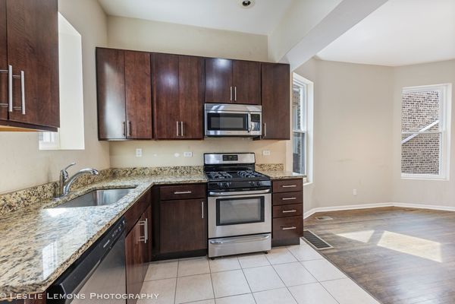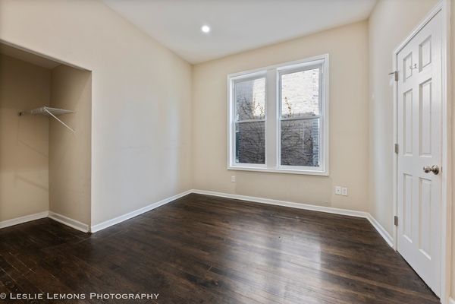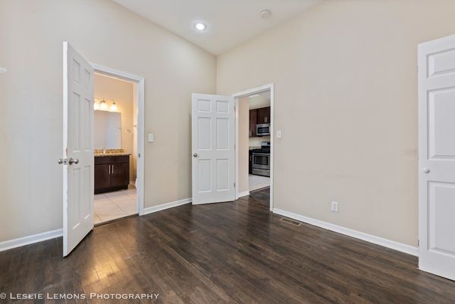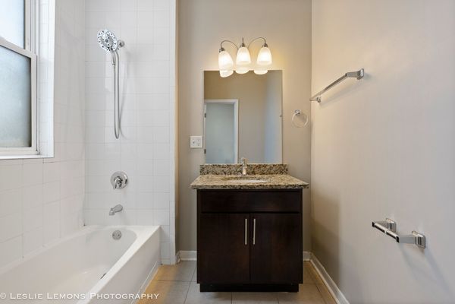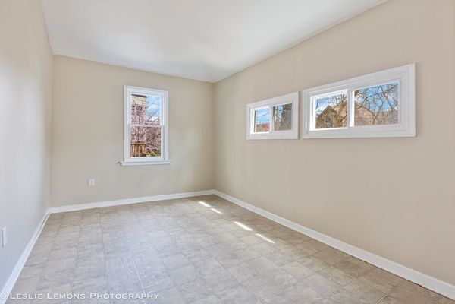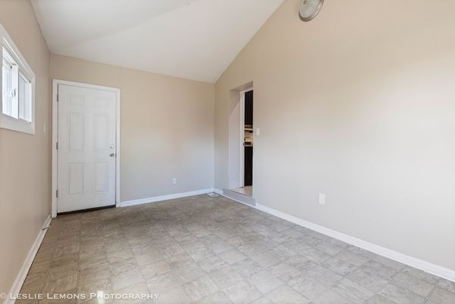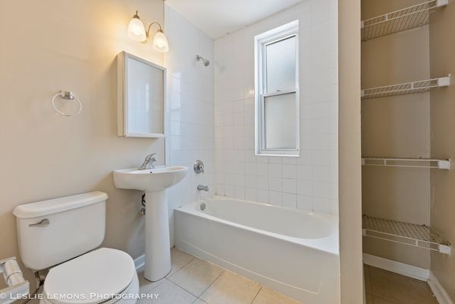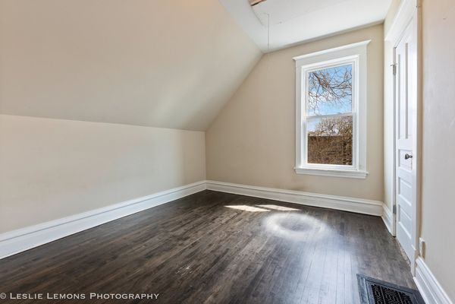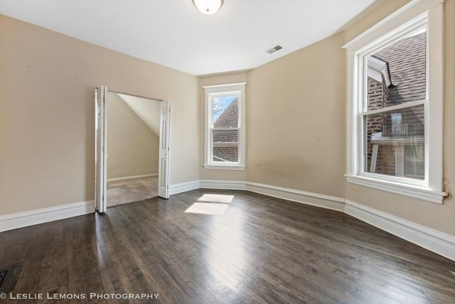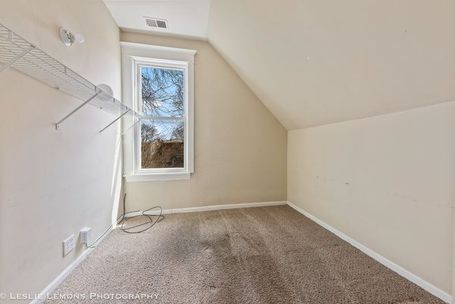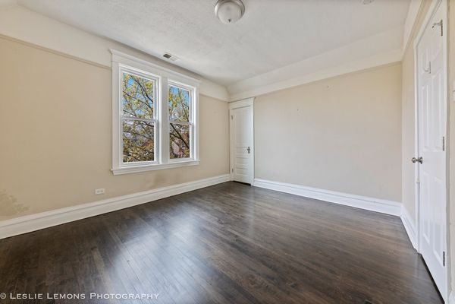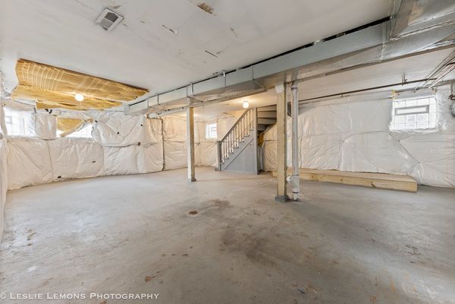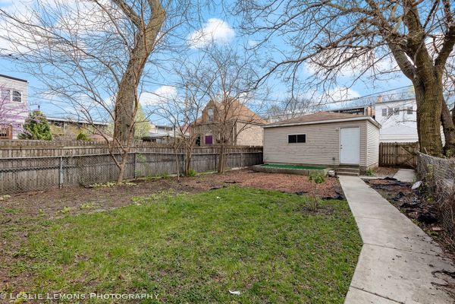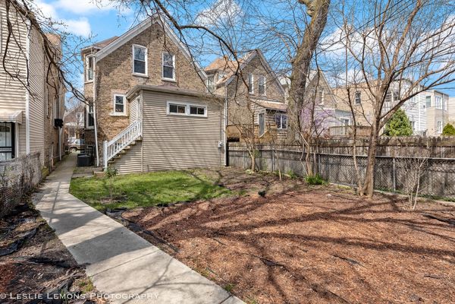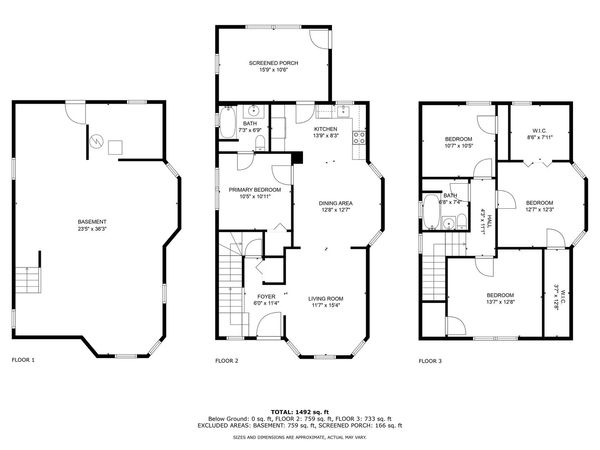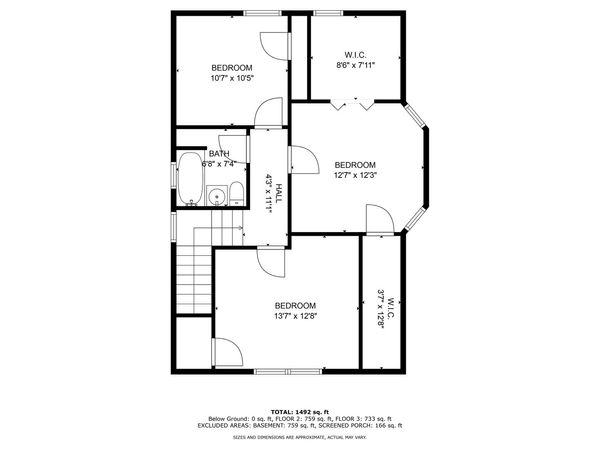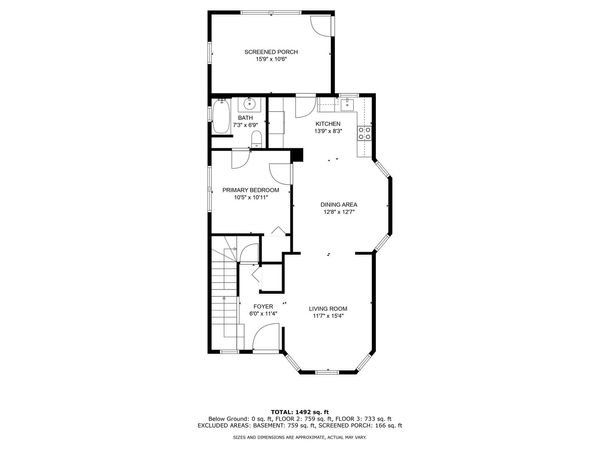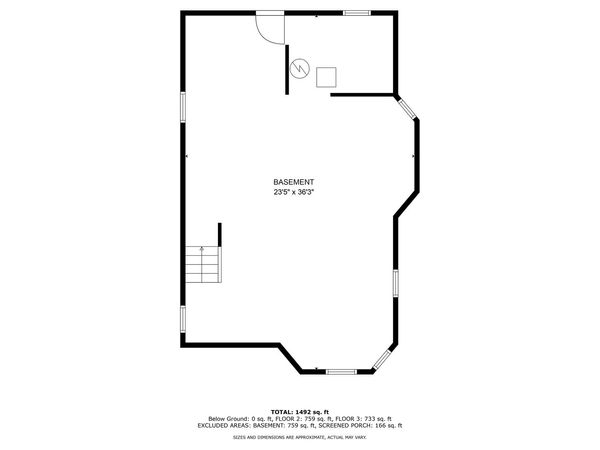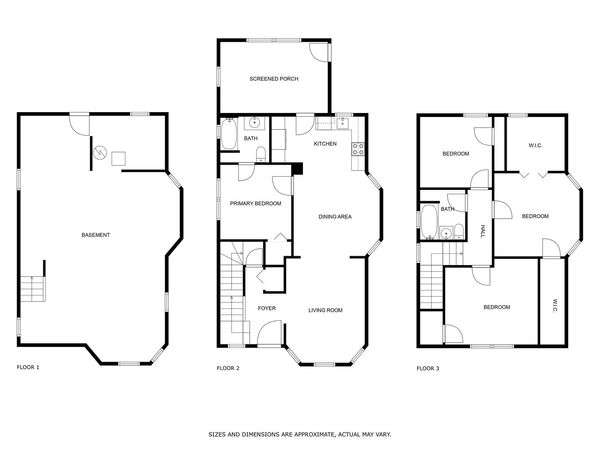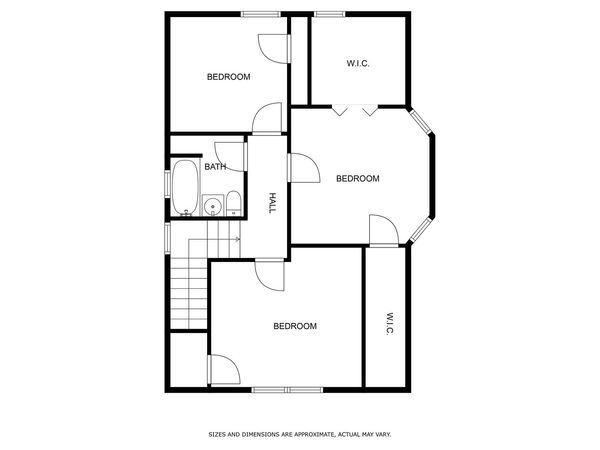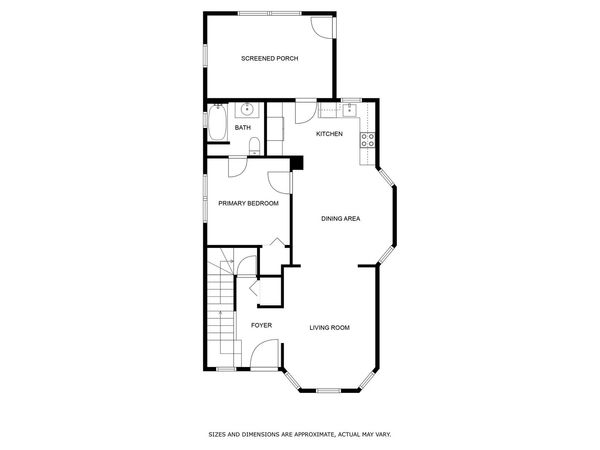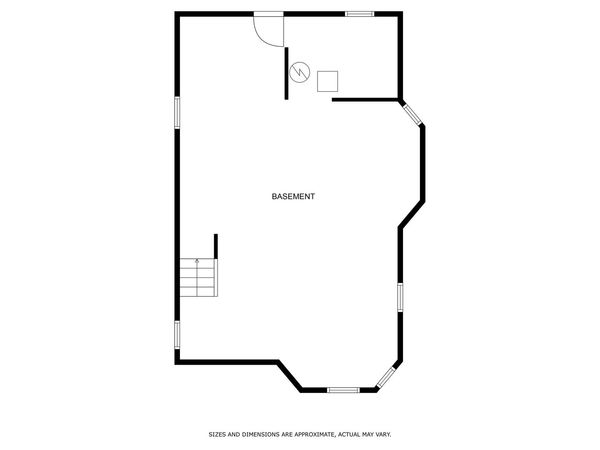2739 N Sacramento Avenue
Chicago, IL
60647
About this home
MULTIPLE OFFERS RECEIVED! HIGHEST AND BEST DUE BY TUESDAY 4/23/24 W THE SELLER DECIDING ON 4/24/24. This 4 bedroom 2 bath brick home in desirable Logan Square is ready for its new owners! Living room & dining room has gleaming walnut hardwood flooring that flows perfectly to the kitchen which has espresso cabinets, granite countertops & stainless steel appliances. A bedroom & full bath are located on the main floor for easy access & for overnight guests. All 3 bedrooms upstairs have hardwood flooring, white trim & doors. The unfinished walkout basement is perfect for creating the additional living space you desire or great for additional storage. The backyard is fenced in and is ideal for privacy, relaxing & gathering with friends & family. The 2 car detached garage has alley access! While this home is move- in condition some personal touches & updating will make this house the home of your dreams because of its charm & location. You'll find convenient access to transportation, including the Blue Line, bus routes, bike lanes and nearby highway access. Located in the Logan Square neighborhood only minutes to numerous restaurants, cafes, and boutique shops along Milwaukee Ave. The Farmers Market, Palmer Square, Roscoe Village, 606 & much more are just minutes away!
