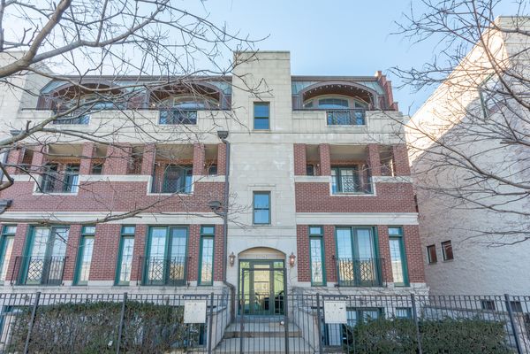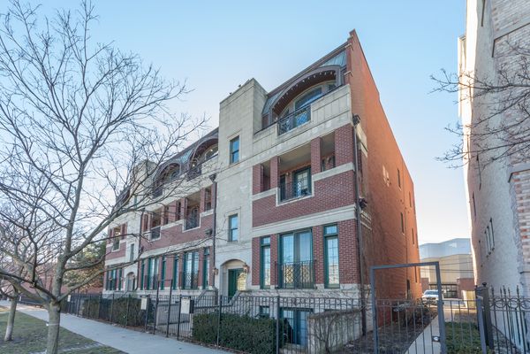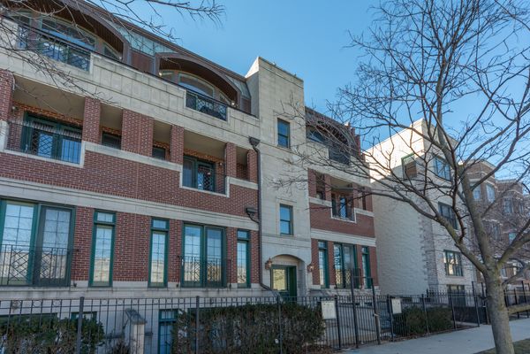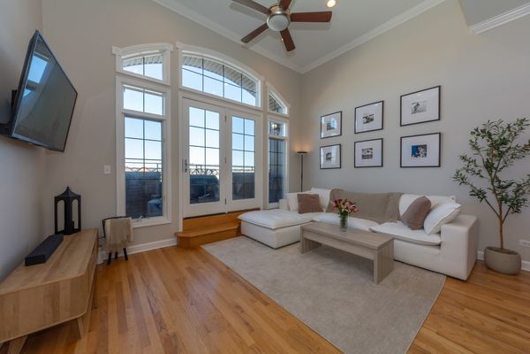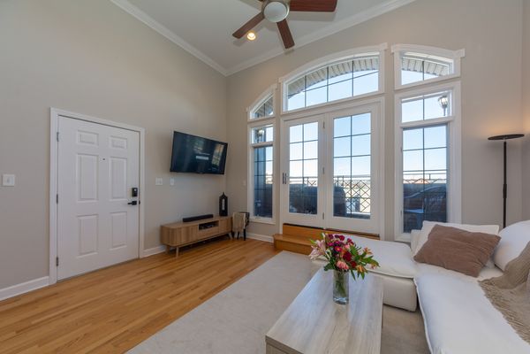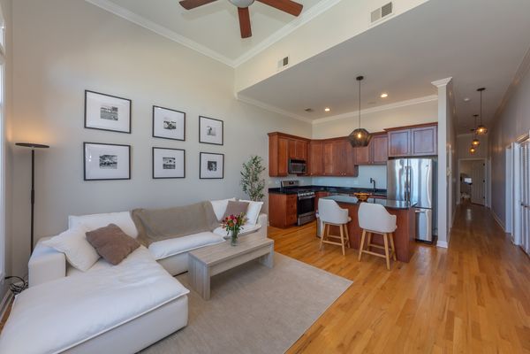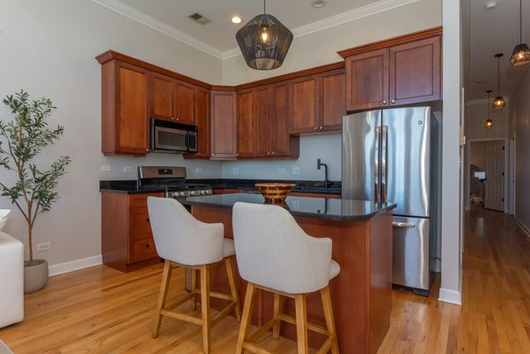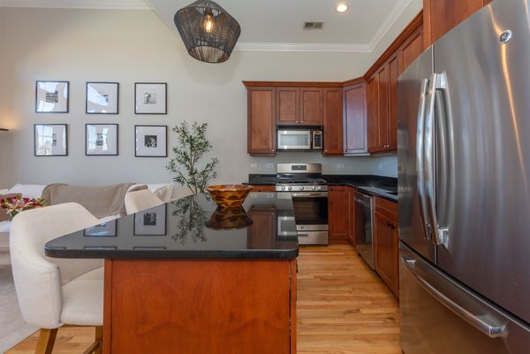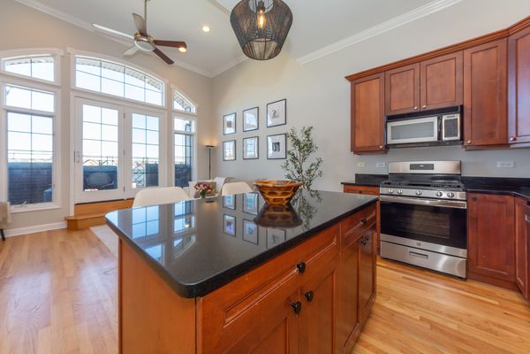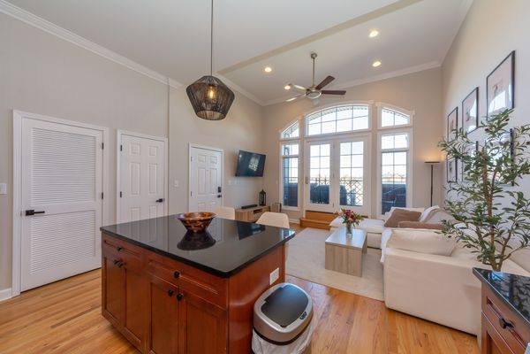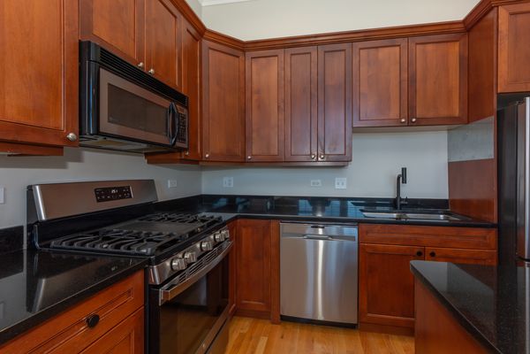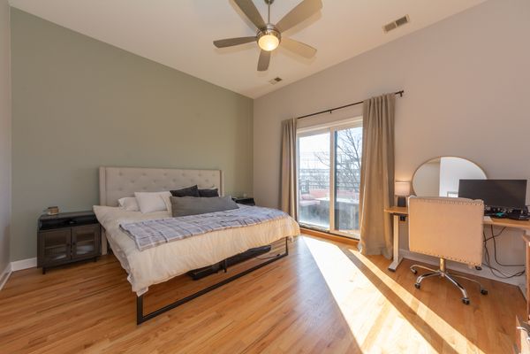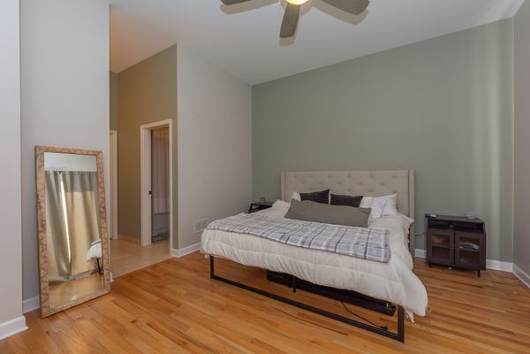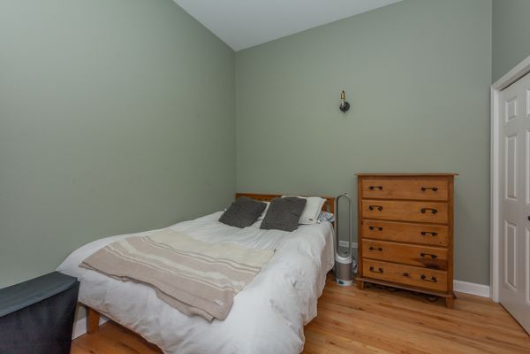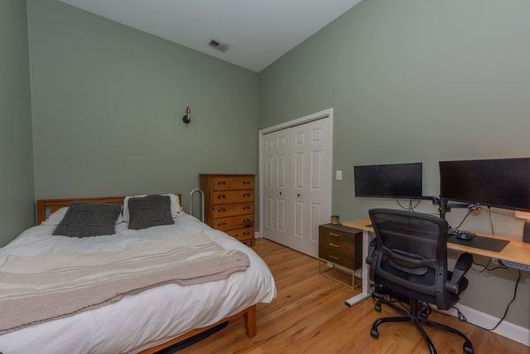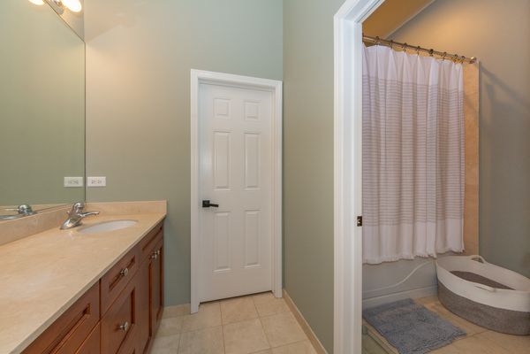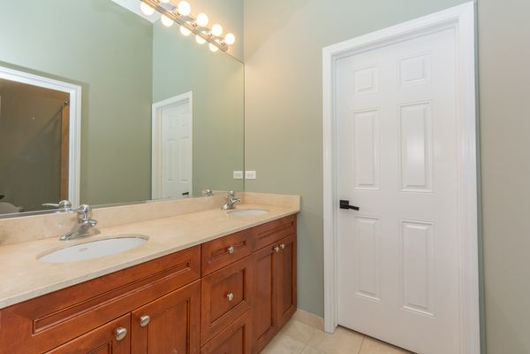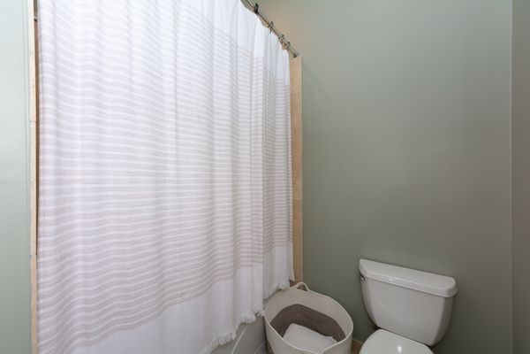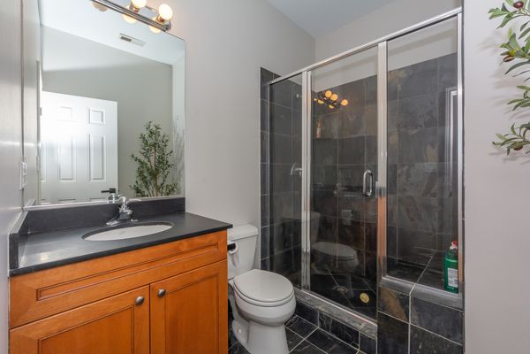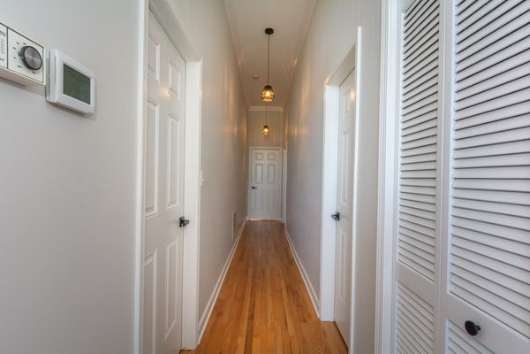2736 N Wolcott Avenue Unit 302
Chicago, IL
60614
About this home
In Lincoln Park, where love finds its song, Resides a haven, where hearts belong. Unit 302, $429, 900 a treasure trove so sweet, Two beds, two baths, where lovers meet. Here, hardwood floors guide our tender dance, As stainless appliances offer romance. Hand in hand, on the balcony, we sway, Sipping coffee, greeting the dawn's first ray. Or in the evening, under the sunset's hue, With a glass of wine, our love renew. As we gaze from the rooftop, where dreams take flight, Each moment together, a symphony of light. But when hunger calls, fear not, my dear, For nearby awaits a culinary sphere. At Bistro Verde, our tastes entwine, In each other's gaze, our love we define. Or perhaps, at Luna Cafe, we'll share, A sweet rendezvous, beyond compare. As the city hums its nocturnal tune, Our love, like the stars, forever in bloom. So let's make this home, our love's sanctuary true, With each sunset and sunrise, our love anew. 2736 N. Walcott, where our hearts align, In a symphony of love, forever entwined.
