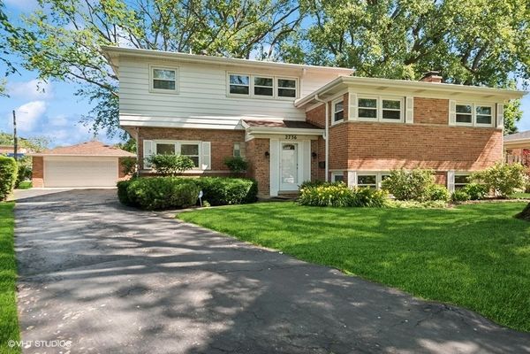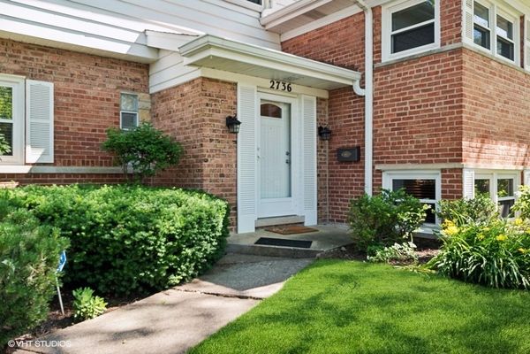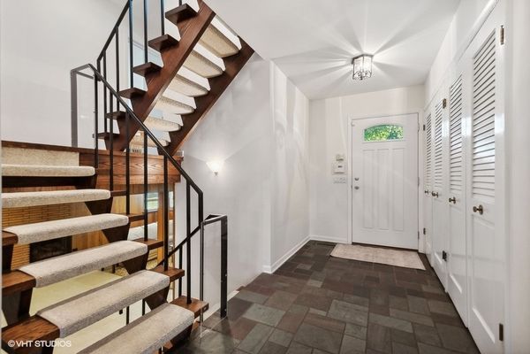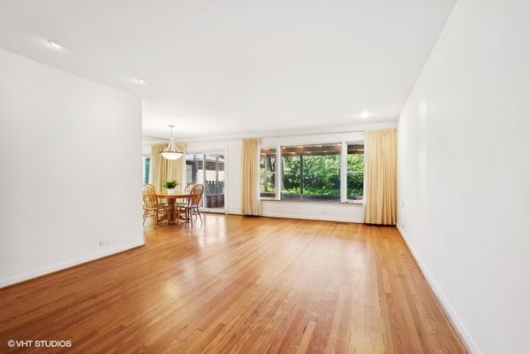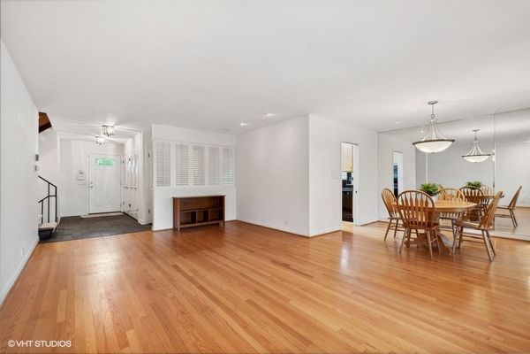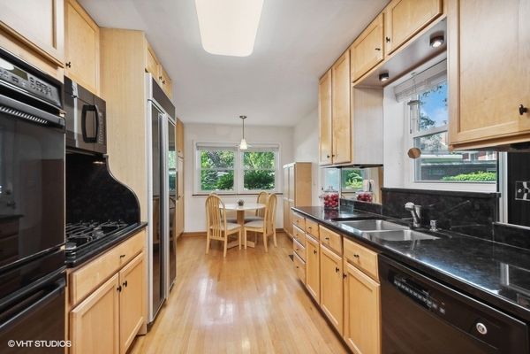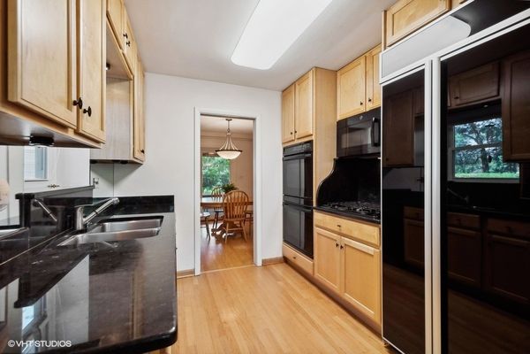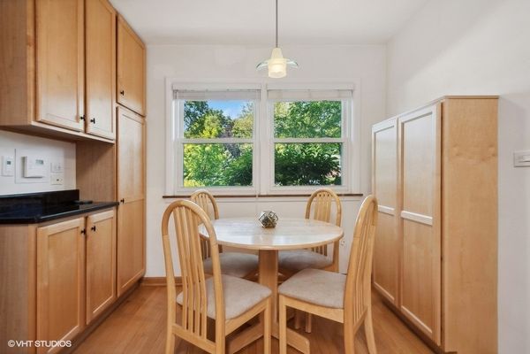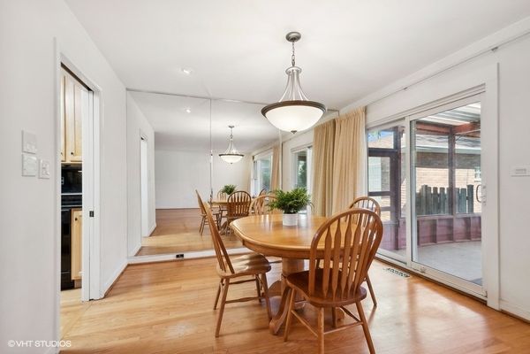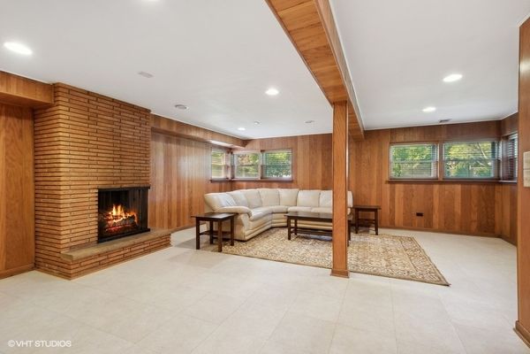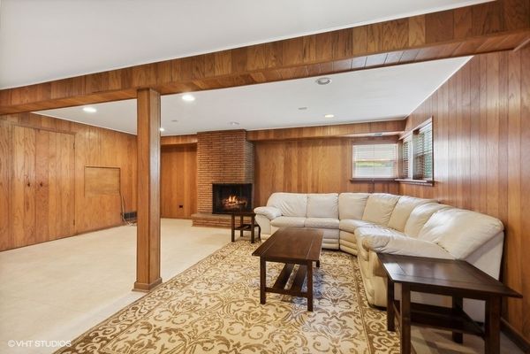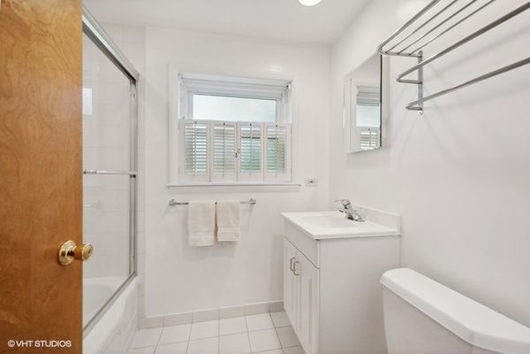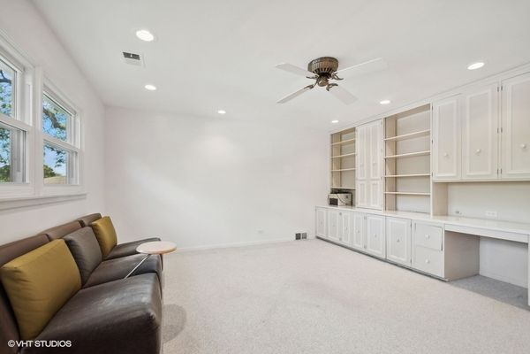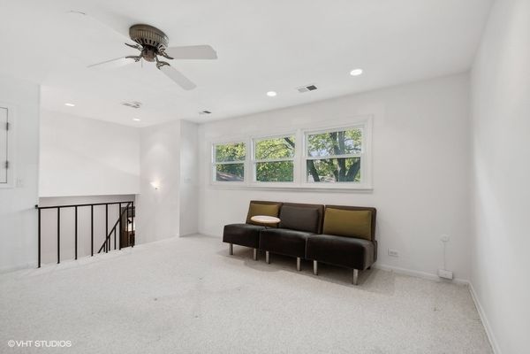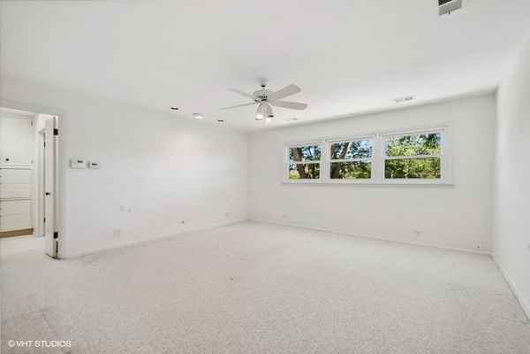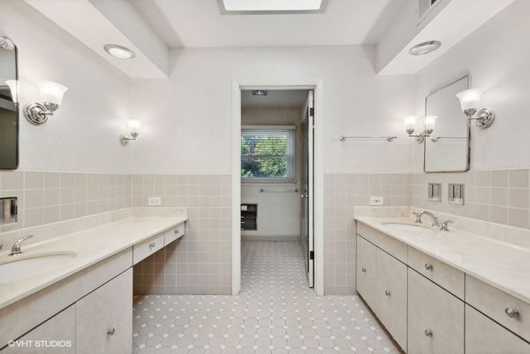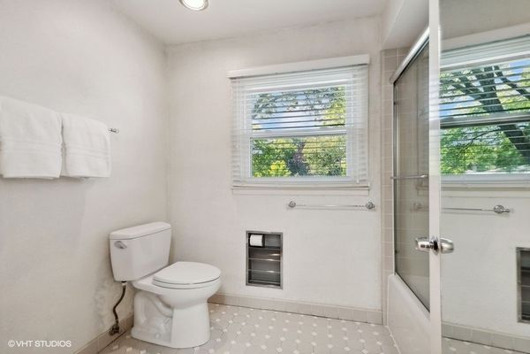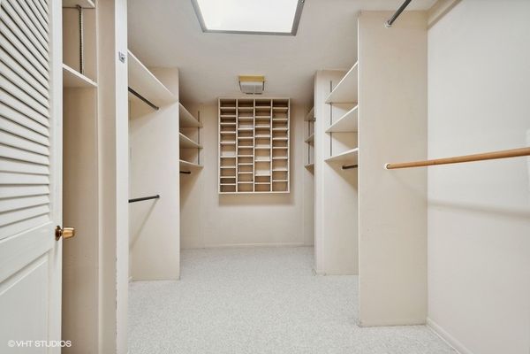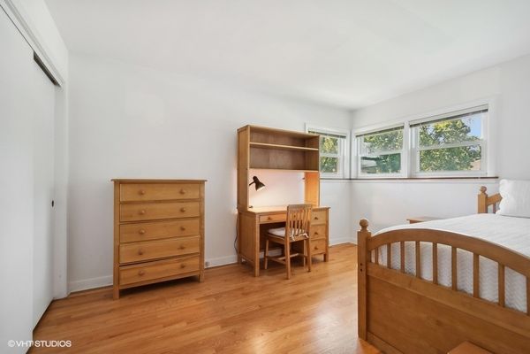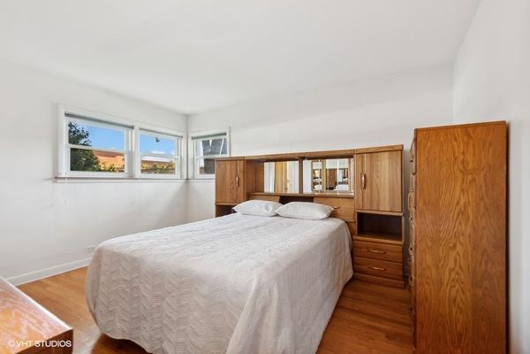2736 Lincoln Lane
Wilmette, IL
60091
About this home
Unexpectedly spacious, this expanded mid-century modern split level is situated on a quiet, tree-lined cul-de-sac that backs up to Romona/WJHS/Regina; Highcrest and the Community Playfield are just a 5 min walk. Easy school access K-8 - without crossing any busy streets! A classic split level floor plan - the first floor has an eat-in kitchen plus traditional living room/dining room "L" that is adjacent to a massive screened-in porch with room for multiple seating areas. The main level space is great for entertaining with an easy flow from the living/dining room, plus access to the perennial-filled yard from the porch. Five bedrooms up, including an enormous primary suite with large office/sitting room, and 3 full bathrooms up - plenty of versatile space for bedrooms, offices and guests. The walk-out lower level features a spacious family room with gas fireplace, classic wood paneling, a 6th bedroom/office, full bath, generous storage closets and laundry/mechanicals. Exceptionally well maintained by the current owner, improvements in the last 8 years include new roof, 2 furnaces, 2 A/C, water heater, nearly all new windows throughout, sliding glass door, several appliances - see agent for full list of improvements. Many original mid-century elements remain in tact, allowing the next owner to lean in to a vintage inspired renovation if desired. 2736 Lincoln Lane is walking distance to the Wilmette Recreation Center, Centennial Aquatic/Tennis/Ice Rink with easy access to New Trier, the Edens expressway, Old Orchard and downtown Wilmette's great dining scene. Welcome home!
