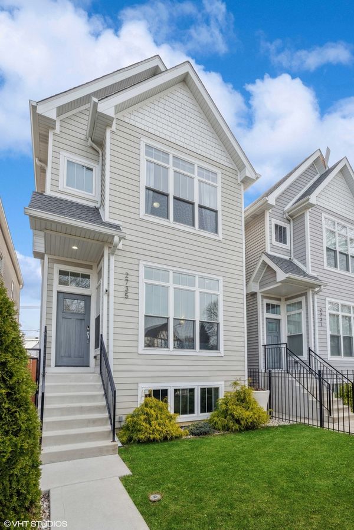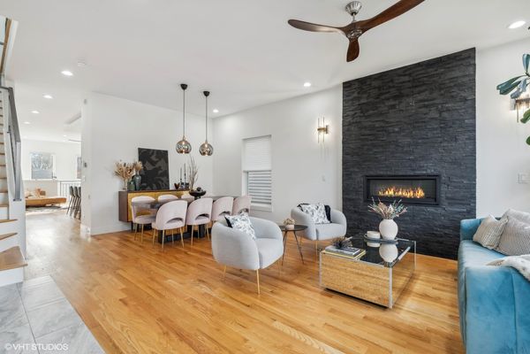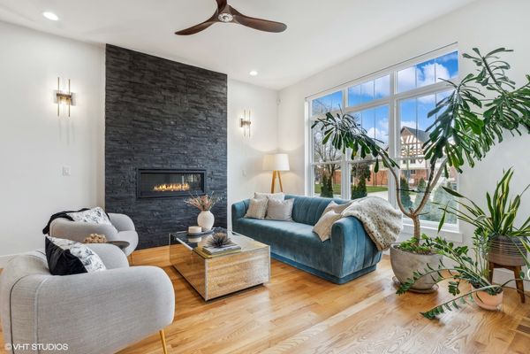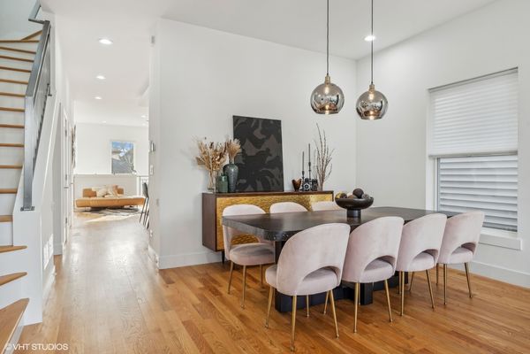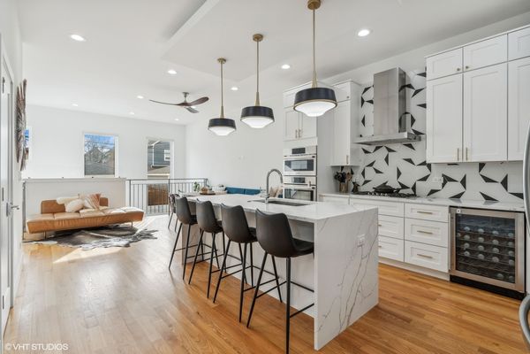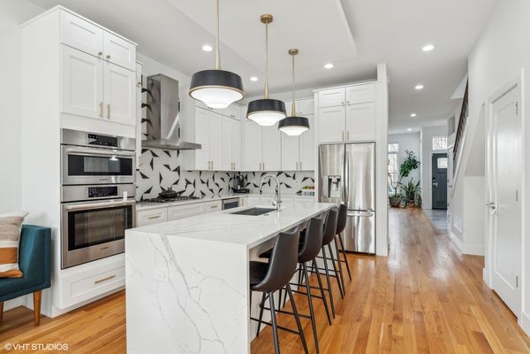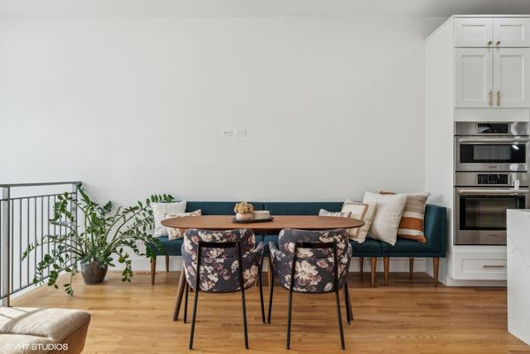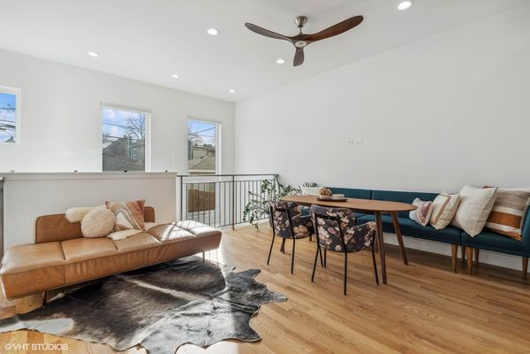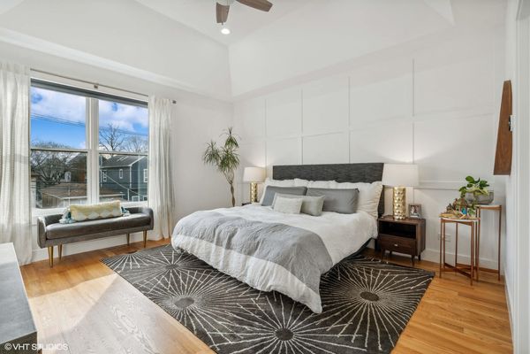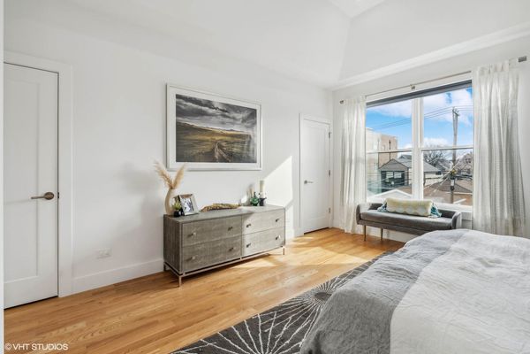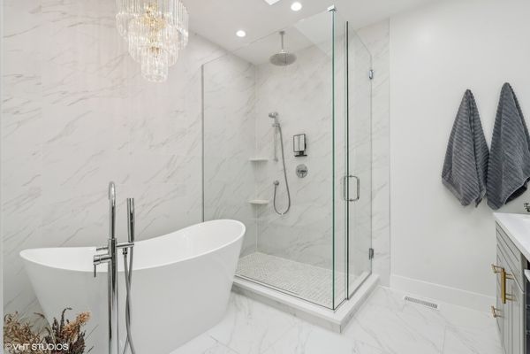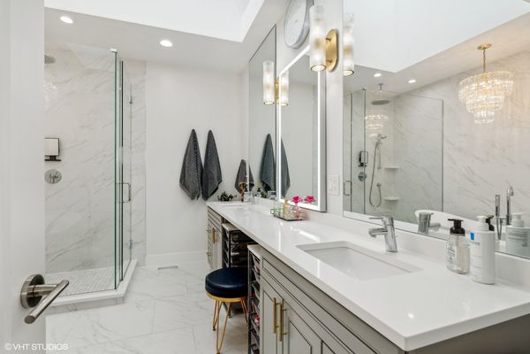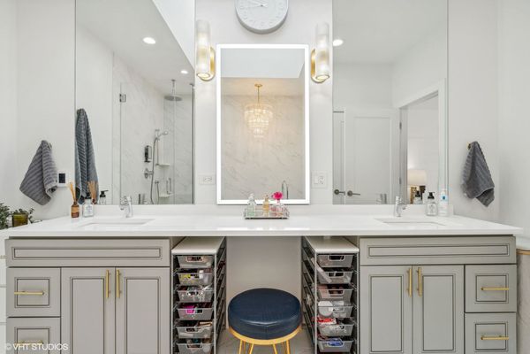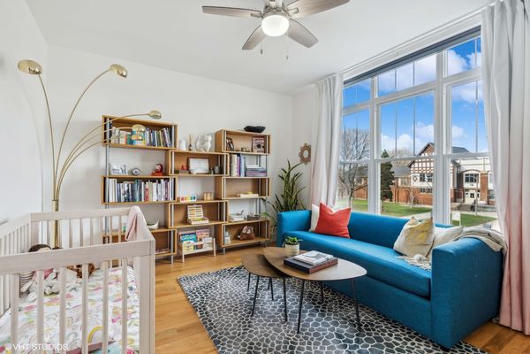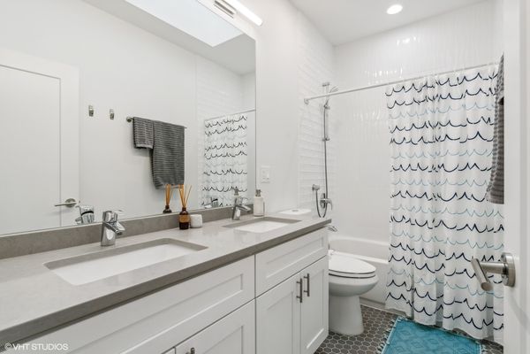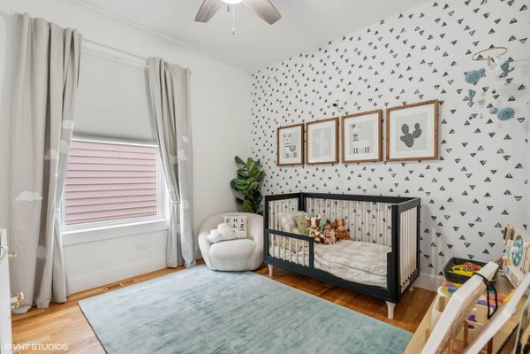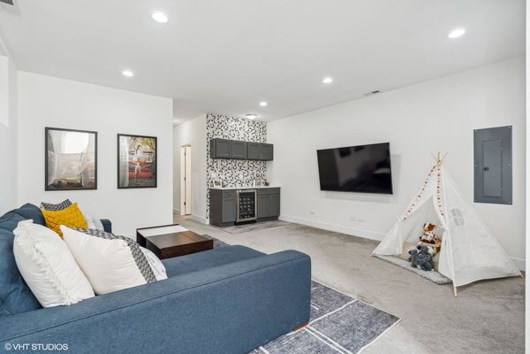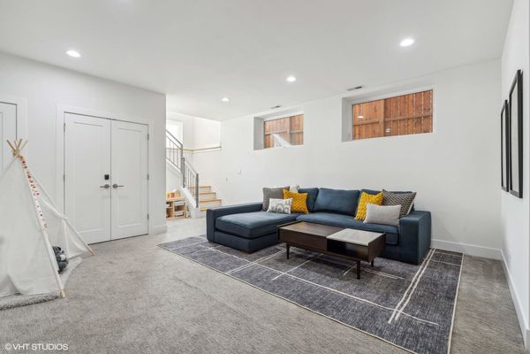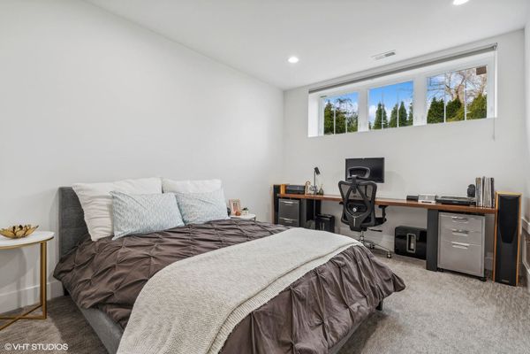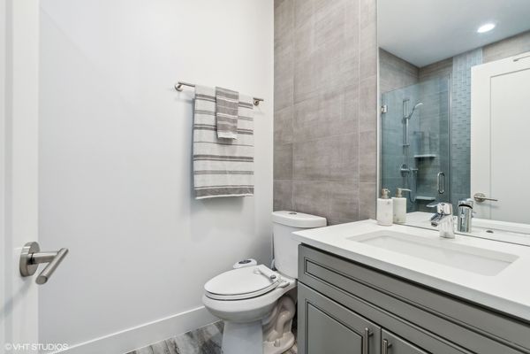2735 N Avers Avenue
Chicago, IL
60647
About this home
Casual yet upscale elegance meets incredible location and convenience in this beautiful single family home directly across from Kosciuszko "Koz" Park. The bright, spacious floor plan benefits from tall ceilings, expansive windows/skylights, and tastefully designed finishes and upgrades. Step in to enter a spacious combined living/formal dining area with a gas fireplace complimented by a black floor to ceiling tile surround. Come in further to enjoy the expansive kitchen with custom shaker style cabinetry, high end backsplash and handpicked, stain resistant quartzite, double waterfall countertops. This floor is rounded out with a more casual breakfast/family room area in the rear adjacent to the kitchen and a half bath. Go down the rear stairs half a flight to find the mudroom right off the backyard for ease and convenience with kids, pets, or hobbies. On the skylight drenched top floor you'll find the primary bedroom suite with an elevated tray ceiling, his and hers closets, and attached spa-like bath to boast about. This primary bath stuns with heated floors, a huge skylight, separate soaking tub complete with hanging chandelier, stand up shower, and a huge custom double vanity with backlit mirror for all your needs. The second and third bedrooms provide ample space with good closets and additional storage in the hallway. The second full bath also has a great skylight. Wrap up the convenience here with a second floor laundry room. Our last interior floor is the basement that just keeps going! Enter a large family room with under stair storage and wet bar, then proceed to the fully enclosed gym room, the lower laundry room (or drum room for this family!), and lovely fourth bedroom with upper windows to the green and sunny front yard. A final full full bath provides all your guests could want here. The outdoor spaces include fully fenced-in front and back yards with a back concrete patio, high end turf, and professional landscaping for privacy and enjoyment. Lastly, the two car garage has been insulated and heated. More features and updates as well as area amenities included in additional materials.
